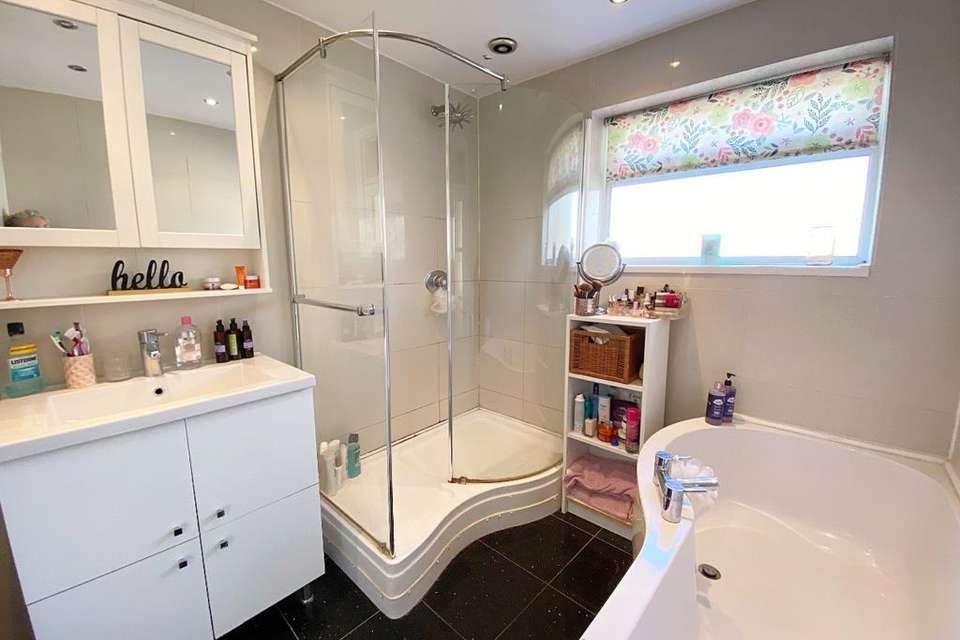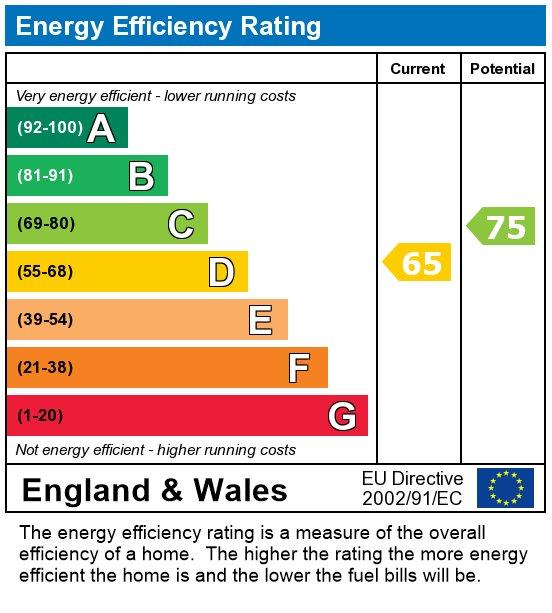2 bedroom flat for sale
Newcastle upon Tyne NE15flat
bedrooms
Property photos




+6
Property description
Generously proportioned and largest in the development with modern fixtures and fittings thoughout facing a green with on street parking to rear.
Property accessed via UPVC door with side panel with decorative opaque glass into entrance porch with tiles to floors, neutral modern decor to walls, recessed chrome spotlights to ceiling and staircase to landing and all accommodation.
Landing (1.41m x 1.73m)
Modern grey carpets to floors, papered feature wall with modern decor to remaining, pendant light fitting to ceiling and timber doors with toughened glass panels to all accommodation.
Lounge/Kitchen (5.75m x 4.33m narrowing to 3.06m)
Open plan lounge and kitchen benefitting from dual aspect windows allowing for an abundance of light to flow through, lounge has papered feature wall with neutral decor to remaining, wood effect laminate to floors, recessed chrome spotlights to ceiling, warmed via double panel radiator and door leading out to balcony and rear elevation.
Kitchen area has fully tiled floors with a range of modern high gloss wall and base units in cream with elongated chrome handles, wood effect laminate work tops, 5 ring gas hob with integral electric oven and extractor above, 1 & 1/2 composite sink with drainer and chrome mixer tap, Baxi combination boiler system into housing, space for freestanding fridge freezer and tumble dryer, plumbed for automatic washing machine, and recessed spotlights to ceiling.
Bedroom 1 (3.61m x 2.67m to robes)
Modern grey carpets to floors, papered feature wall with neutral decor to remaining, large double glazed UPVC window with top openers to front elevation, integral wardrobes with sliding doors allowing for ample storage, pendant light fitting to ceiling, warmed via double panel radiator.
Bedroom 2 (3.37m x 2.62m)
Double in size with modern grey carpets to floors, papered feature wall with neutral decor tor remaining, pendant light fitting to ceiling, large double glazed window to rear elevation and warmed via double panel radiator.
Bathroom (2.38m x 2.26m)
Generous bathroom with fully tiled walls, modern tiles to floors in black with glitter speckle, 4 piece white suite, p-shaped bath with chrome mixer taps, low level WC, Belfast style sink into vanity unit, large shower cubicle with thermostatic mixer shower and chrome and glass surround, recessed chrome spotlights to ceiling, large double glazed window with opaque glass to rear elevation, warmed via chrome heated towel rail.
Council Tax Band: A
Tenure: Leasehold (44 years)
Ground Rent: £10 per year
Property accessed via UPVC door with side panel with decorative opaque glass into entrance porch with tiles to floors, neutral modern decor to walls, recessed chrome spotlights to ceiling and staircase to landing and all accommodation.
Landing (1.41m x 1.73m)
Modern grey carpets to floors, papered feature wall with modern decor to remaining, pendant light fitting to ceiling and timber doors with toughened glass panels to all accommodation.
Lounge/Kitchen (5.75m x 4.33m narrowing to 3.06m)
Open plan lounge and kitchen benefitting from dual aspect windows allowing for an abundance of light to flow through, lounge has papered feature wall with neutral decor to remaining, wood effect laminate to floors, recessed chrome spotlights to ceiling, warmed via double panel radiator and door leading out to balcony and rear elevation.
Kitchen area has fully tiled floors with a range of modern high gloss wall and base units in cream with elongated chrome handles, wood effect laminate work tops, 5 ring gas hob with integral electric oven and extractor above, 1 & 1/2 composite sink with drainer and chrome mixer tap, Baxi combination boiler system into housing, space for freestanding fridge freezer and tumble dryer, plumbed for automatic washing machine, and recessed spotlights to ceiling.
Bedroom 1 (3.61m x 2.67m to robes)
Modern grey carpets to floors, papered feature wall with neutral decor to remaining, large double glazed UPVC window with top openers to front elevation, integral wardrobes with sliding doors allowing for ample storage, pendant light fitting to ceiling, warmed via double panel radiator.
Bedroom 2 (3.37m x 2.62m)
Double in size with modern grey carpets to floors, papered feature wall with neutral decor tor remaining, pendant light fitting to ceiling, large double glazed window to rear elevation and warmed via double panel radiator.
Bathroom (2.38m x 2.26m)
Generous bathroom with fully tiled walls, modern tiles to floors in black with glitter speckle, 4 piece white suite, p-shaped bath with chrome mixer taps, low level WC, Belfast style sink into vanity unit, large shower cubicle with thermostatic mixer shower and chrome and glass surround, recessed chrome spotlights to ceiling, large double glazed window with opaque glass to rear elevation, warmed via chrome heated towel rail.
Council Tax Band: A
Tenure: Leasehold (44 years)
Ground Rent: £10 per year
Interested in this property?
Council tax
First listed
Last weekEnergy Performance Certificate
Newcastle upon Tyne NE15
Marketed by
Wilson Defraine - Westerhope 1 Newbiggin Lane Newcastle upon Tyne, Tyne & Wear NE5 1NAPlacebuzz mortgage repayment calculator
Monthly repayment
The Est. Mortgage is for a 25 years repayment mortgage based on a 10% deposit and a 5.5% annual interest. It is only intended as a guide. Make sure you obtain accurate figures from your lender before committing to any mortgage. Your home may be repossessed if you do not keep up repayments on a mortgage.
Newcastle upon Tyne NE15 - Streetview
DISCLAIMER: Property descriptions and related information displayed on this page are marketing materials provided by Wilson Defraine - Westerhope. Placebuzz does not warrant or accept any responsibility for the accuracy or completeness of the property descriptions or related information provided here and they do not constitute property particulars. Please contact Wilson Defraine - Westerhope for full details and further information.











