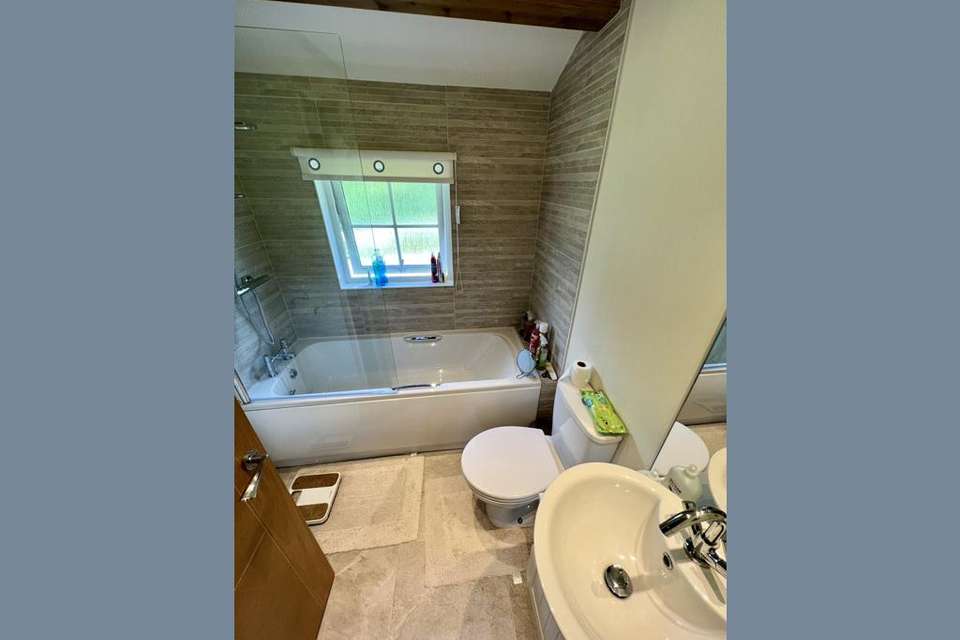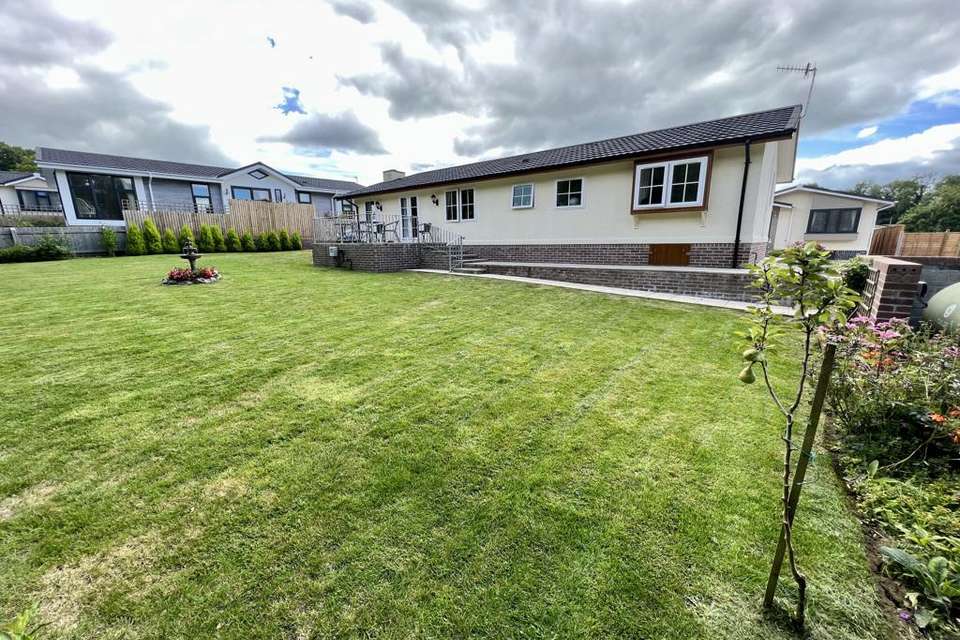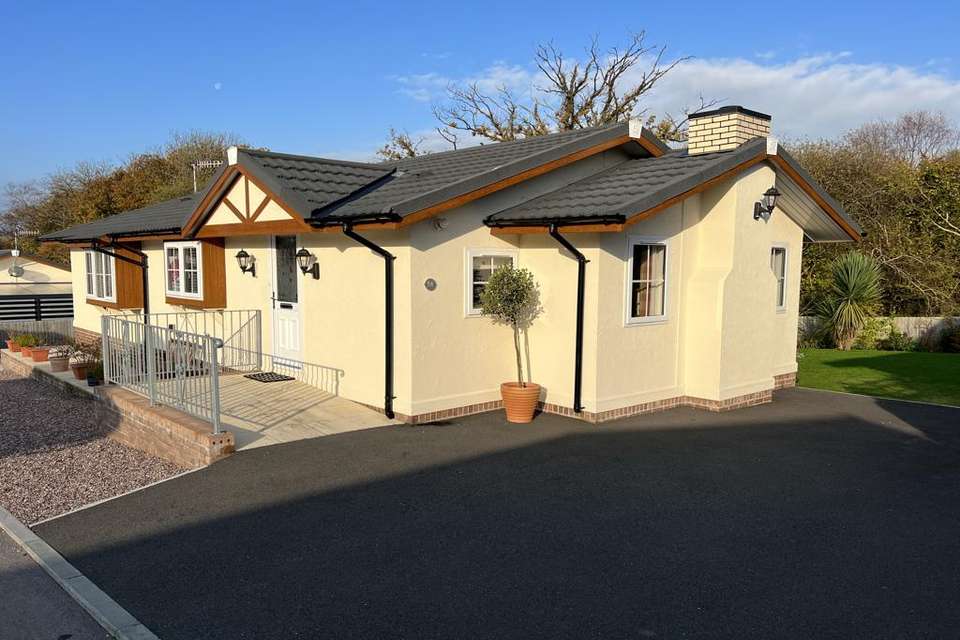2 bedroom park home for sale
Swansea, Swansea SA3bungalow
bedrooms
Property photos




+16
Property description
Age restriction of 50+ Park Home.
We are delighted to offer for sale this stunning two bedroom bungalow set on a large plot to include two driveways with ample parking for several cars. The beautiful garden is the largest on the site and backs onto natural ancient woodland perfect for the nature lover. The property is conveniently located and found within a short drive away from the Villages of Kittle and Killay and the stunning Gower Peninsula, sandy beaches and beautiful walks.
The very well kept accommodation comprises; kitchen/dining room, utility room, lounge, study and two double bedrooms the main bedroom has a dressing area and en suite, family bathroom.
Propane gas central heating.
Service charge £146 per month to include water rates.
Electricity charge is £148 per quarter.
No dogs.
The property is approached via a double glazed leaded glass door opening in to
Entrance Hallway with Oak flooring.
Utility Room
Fitted with wall and base units, integrated washing machine and dryer. Window to side.
Kitchen/ Dining Room
19’1″ x 11’10”
The kitchen is fitted with wall and base units to include glass display cupboards. 11/2 bowl sink unit. A belling 7 ring gas range. Integrated dishwasher and fridge freezer. Oak flooring. The walls are partially tiled. Window to front.
The dining area has a window to rear overlooking the private rear garden. Radiator. And double glass doors to
Lounge
14’2″ x 13’10”
French doors to patio and the rear garden. A further window to same and two windows to side. Oak fireplace with an electric fire. Two radiators.
Inner Hallway
Study
6’6″ x 5′
Fully fitted with a desk, storage and shelving. Window to rear and radiator.
Bedroom One
12’10” x 9’4″
Picture window to front. Fitted furniture comprising a range of drawers and bedside tables with an archway to the dressing area with fitted wardrobes leading to
En-suite
6′ x 4’10”
Vanity wash hand basin. wc. Three corner shower unit. Radiator and a frosted window.
Bedroom Two
9’11” x 9’4″
Fitted range of wardrobes, dressing table and bedside tables. Radiator and window to rear.
Bathroom
6’4″ x 6′
Vanity wash hand basin. wc. Bath with a shower over. Heated towel rail radiator. Tiled flooring and walls. Built in airing cupboard.
Externally
There are two driveways either side of the property with ample parking for several cars.
The stunning rear garden hosts a huge variety of flowers, shrubs and trees and backs on to woodland. There is also a wild life pond which attracts and supports the local wildlife.
Two sheds and two propane gas tanks.
Features
Central Heating
Lawn
Off Street Parking
Parking Space
Private Garden
Rear Patio
Council tax band: C
We are delighted to offer for sale this stunning two bedroom bungalow set on a large plot to include two driveways with ample parking for several cars. The beautiful garden is the largest on the site and backs onto natural ancient woodland perfect for the nature lover. The property is conveniently located and found within a short drive away from the Villages of Kittle and Killay and the stunning Gower Peninsula, sandy beaches and beautiful walks.
The very well kept accommodation comprises; kitchen/dining room, utility room, lounge, study and two double bedrooms the main bedroom has a dressing area and en suite, family bathroom.
Propane gas central heating.
Service charge £146 per month to include water rates.
Electricity charge is £148 per quarter.
No dogs.
The property is approached via a double glazed leaded glass door opening in to
Entrance Hallway with Oak flooring.
Utility Room
Fitted with wall and base units, integrated washing machine and dryer. Window to side.
Kitchen/ Dining Room
19’1″ x 11’10”
The kitchen is fitted with wall and base units to include glass display cupboards. 11/2 bowl sink unit. A belling 7 ring gas range. Integrated dishwasher and fridge freezer. Oak flooring. The walls are partially tiled. Window to front.
The dining area has a window to rear overlooking the private rear garden. Radiator. And double glass doors to
Lounge
14’2″ x 13’10”
French doors to patio and the rear garden. A further window to same and two windows to side. Oak fireplace with an electric fire. Two radiators.
Inner Hallway
Study
6’6″ x 5′
Fully fitted with a desk, storage and shelving. Window to rear and radiator.
Bedroom One
12’10” x 9’4″
Picture window to front. Fitted furniture comprising a range of drawers and bedside tables with an archway to the dressing area with fitted wardrobes leading to
En-suite
6′ x 4’10”
Vanity wash hand basin. wc. Three corner shower unit. Radiator and a frosted window.
Bedroom Two
9’11” x 9’4″
Fitted range of wardrobes, dressing table and bedside tables. Radiator and window to rear.
Bathroom
6’4″ x 6′
Vanity wash hand basin. wc. Bath with a shower over. Heated towel rail radiator. Tiled flooring and walls. Built in airing cupboard.
Externally
There are two driveways either side of the property with ample parking for several cars.
The stunning rear garden hosts a huge variety of flowers, shrubs and trees and backs on to woodland. There is also a wild life pond which attracts and supports the local wildlife.
Two sheds and two propane gas tanks.
Features
Central Heating
Lawn
Off Street Parking
Parking Space
Private Garden
Rear Patio
Council tax band: C
Interested in this property?
Council tax
First listed
Last weekSwansea, Swansea SA3
Marketed by
Shepherd Homes - Swansea & Gower Estate Agents - Swansea 17 Vanewood Court Swansea, Wales SA3 4JYPlacebuzz mortgage repayment calculator
Monthly repayment
The Est. Mortgage is for a 25 years repayment mortgage based on a 10% deposit and a 5.5% annual interest. It is only intended as a guide. Make sure you obtain accurate figures from your lender before committing to any mortgage. Your home may be repossessed if you do not keep up repayments on a mortgage.
Swansea, Swansea SA3 - Streetview
DISCLAIMER: Property descriptions and related information displayed on this page are marketing materials provided by Shepherd Homes - Swansea & Gower Estate Agents - Swansea. Placebuzz does not warrant or accept any responsibility for the accuracy or completeness of the property descriptions or related information provided here and they do not constitute property particulars. Please contact Shepherd Homes - Swansea & Gower Estate Agents - Swansea for full details and further information.




















