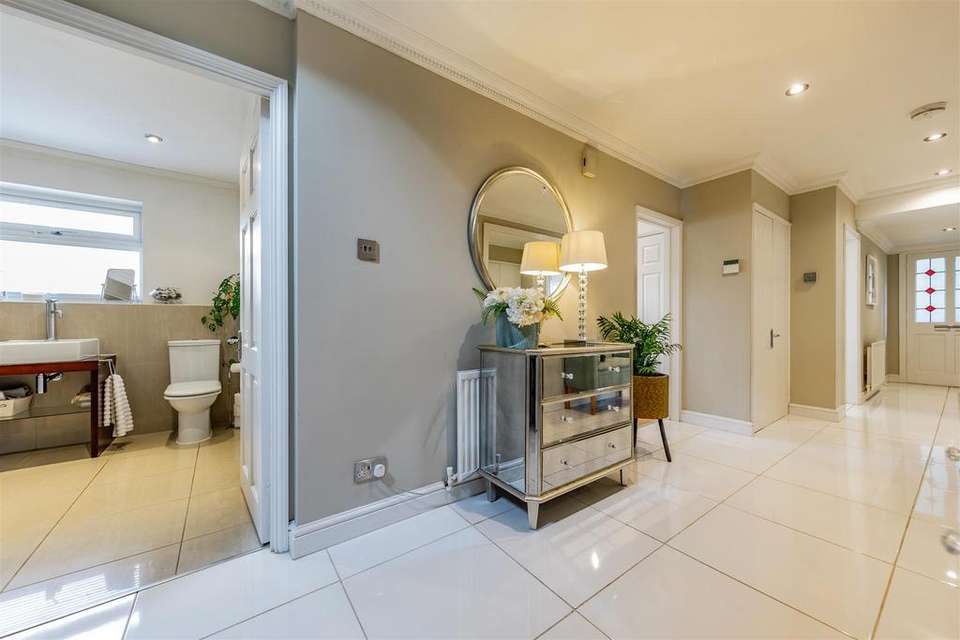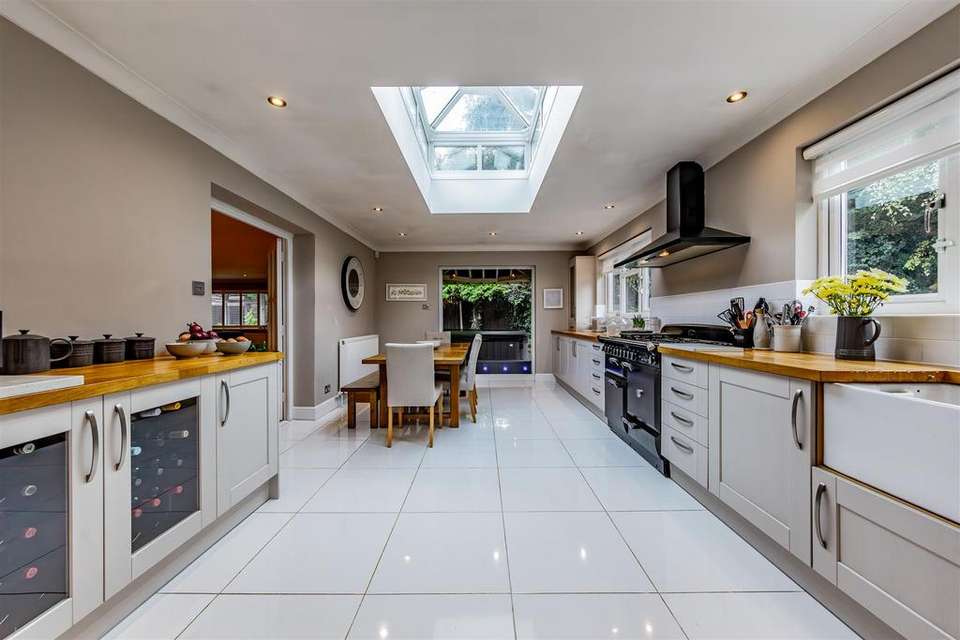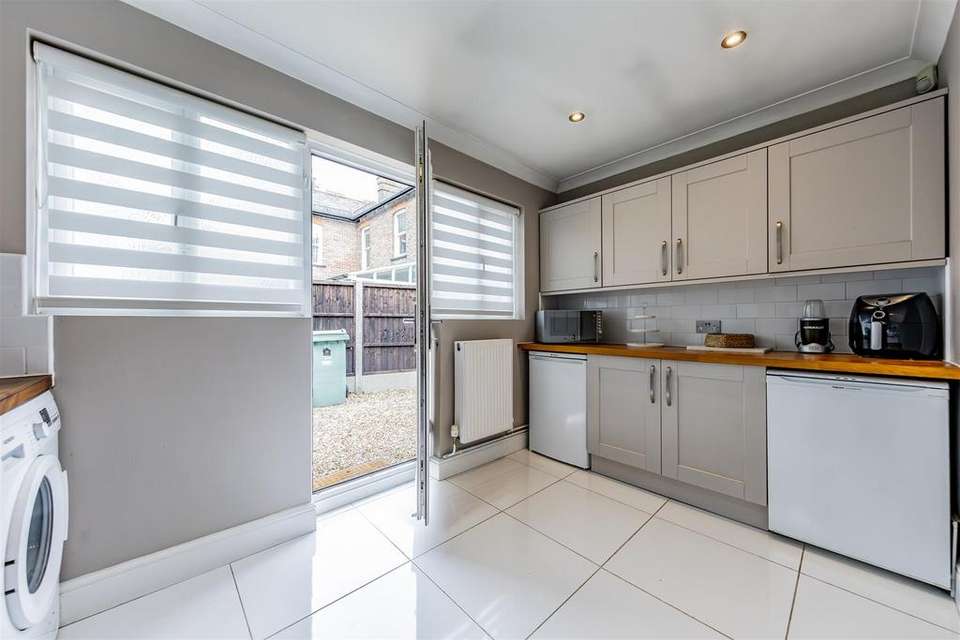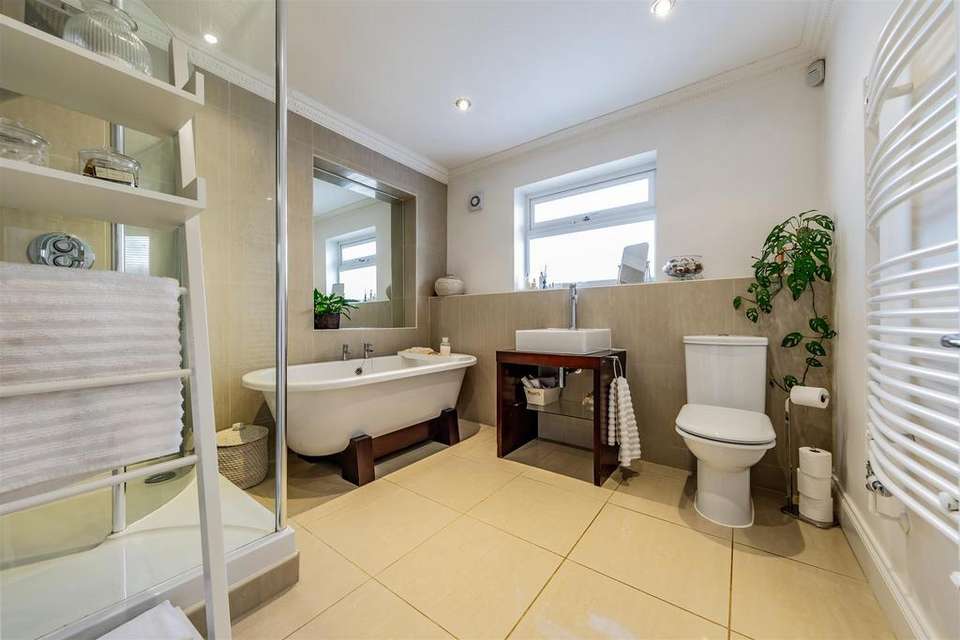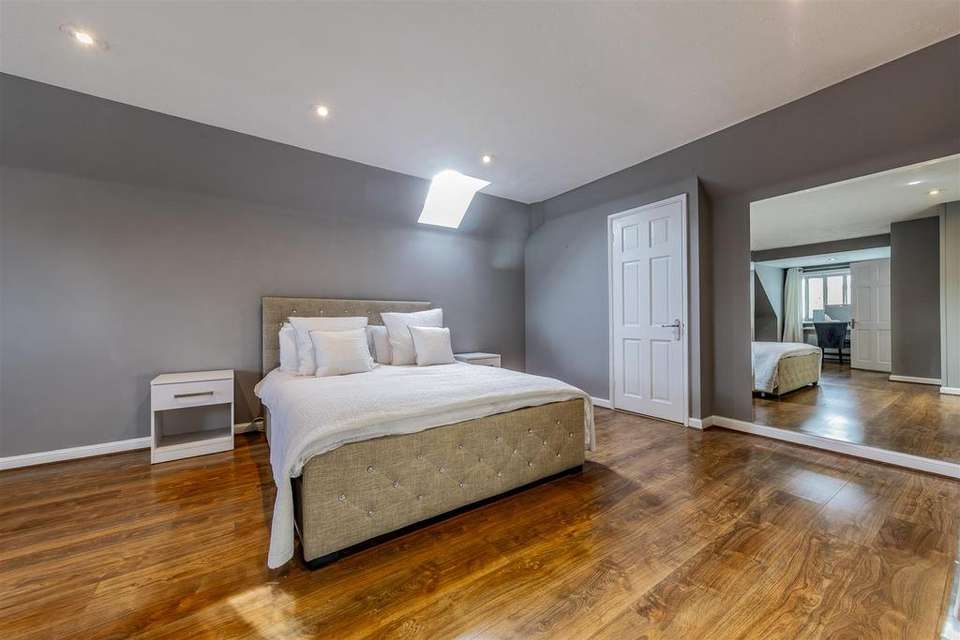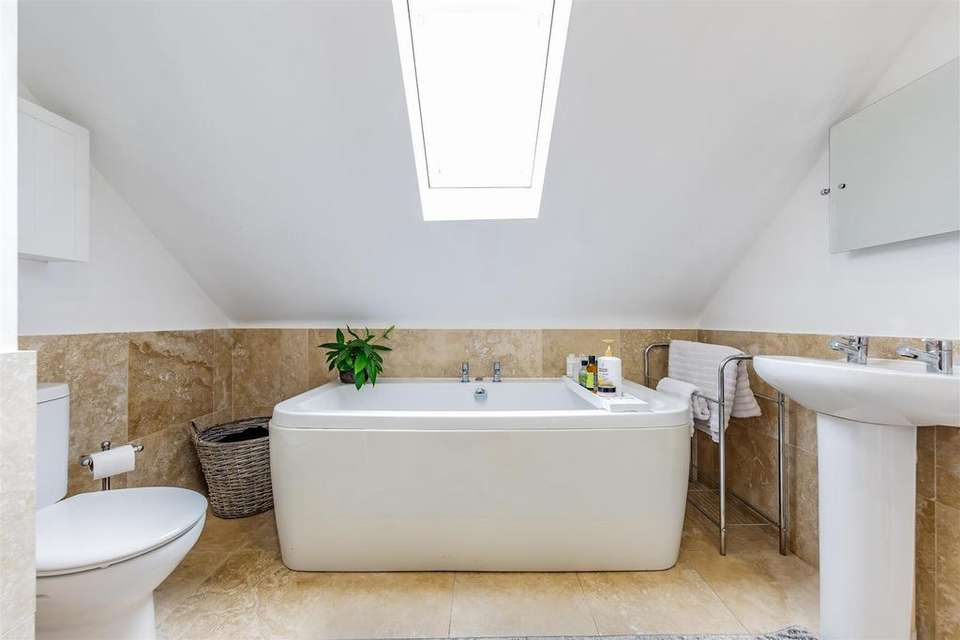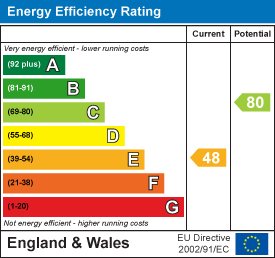5 bedroom chalet for sale
Luton Road, Chaltonhouse
bedrooms
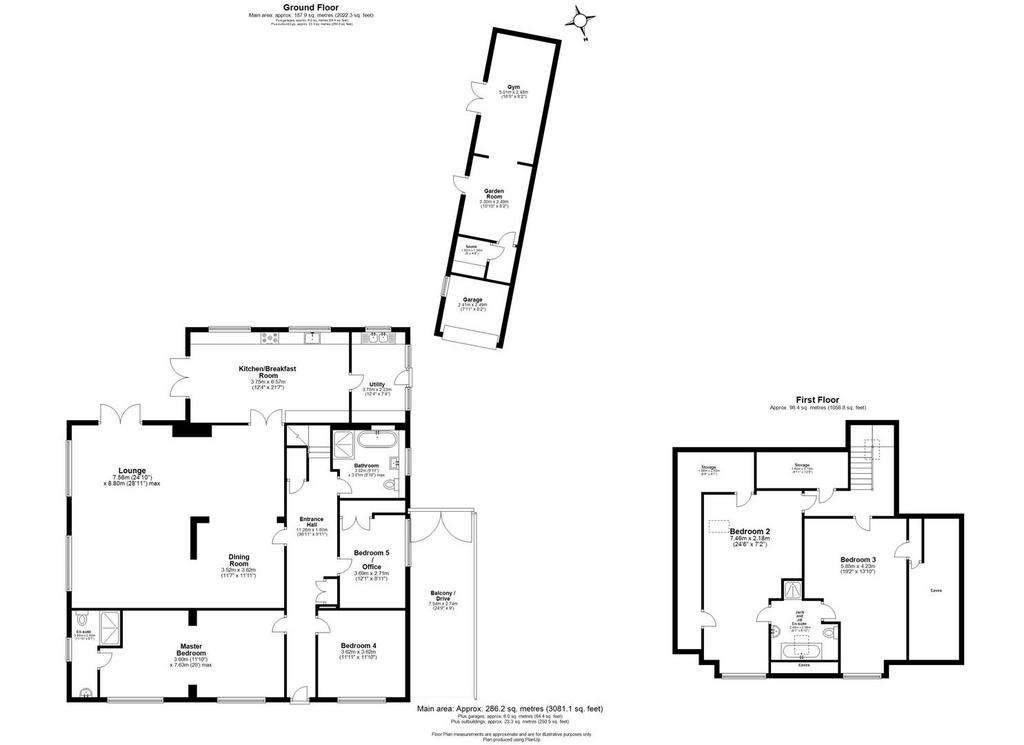
Property photos

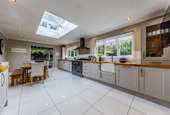
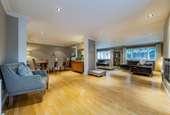

+31
Property description
* OFFERED FOR SALE WITH NO UPPER CHAIN * EXECUTIVE FAMILY HOME * QUALITY FINISHES THROUGHOUT * PICTURESQUE VILLAGE LOCATION * SET IN AN ENVIABLE POSITION WITH OPEN FIELDS & COUNTRYSIDE WALKS NEARBY * FOUR LARGE DOUBLE BEDROOMS SET OVER TWO FLOORS * BEDROOM FIVE/STUDY * TWO EN-SUITES * RECEPTION HALL * LARGE LOUNGE / DINING ROOM WITH FEATURE CENTREPIECE FIRE PLACE * REAR ASPECT KITCHEN/BREAKFAST * UTILITY * FAMILY BATHROOM * SOUTH WESTERLY & PRIVATE REAR GARDEN BACKING * ADDITIONAL PRIVATE SIDE PATIO AREA * GATED "IN - OUT" DRIVEWAY * DOUBLE GARAGE & AMPLE PARKING * OUTBUIDINGS PROVIDING MULTI-USE POTENTIAL * INTERNAL & EXTERNAL VIEWING A MUST TO FULLY APPRECATE THIS MAGNIFICENT HOME & LOCATION *
Porch - Composite door to the front aspect. Twin double glazed windows to the side aspects. Part glazed door leading to:
Reception Hall - Providing access to all ground floor accommodation with doors leading to the bedrooms, study / bedroom five, bathroom and to the living /dining room. Two radiators. Tiled flooring. Inset spot lights to the ceiling.
Living & Dining Room - A large dual aspect room that provides the perfect setting for the family to relax, entertain and enjoy with feature that include: twin double glazed windows to the side. French doors to the rear aspect. Contemporary style wall mounted living flame gas fire. Four radiators. Engineered wood flooring. Inset spot lighting to the ceiling. French doors leading to:
Living Area -
Dining Area -
Kitchen / Breakfast Room - Located to the rear of the property with French doors leading out onto the garden, this large, bright and multi aspect room offers a kitchen area fitted to comprise wall, drawer and base level units with solid timber work surfaces over. Butler sink with mixer tap. Range style cooker with a large extractor hood over. Integrated dish washer. Inset spot lights to the ceiling. Feature orangery style roof lantern to the ceiling. Radiator. Tiled flooring.
Utility - Fitted to comprise wall, drawer and base level units with solid timber work surfaces over. Twin circular stainless steel sinks with mixer taps over. Space for a refrigerator and freezer, washing machine and tumble dryer. Part tiled walls and fully tiled floor. Radiator. Inset spot lights to the ceiling. Double glazed windows to the rear and side aspects. Double glazed door to the side.
Bathroom - Fitted to comprise a bath, walk-in shower enclosure with wall mounted shower unit. Close coupled W/C and wash hand basin with mixer taps over. Fully tiled walls and floor. Heated towel rail. Inset spot lights to the ceiling. Extractor.
Bedroom Five / Study - Double glazed window to side aspect. Radiator. Built-in storage cupboard. Further built-in storage cupboard (housing floor mounted boiler). Engineered wood flooring.
Master Bedroom - An imposing ground floor room with twin double glazed windows to front aspect. A range of fitted wardrobes. Two radiators. Inset spot lights to the ceiling. Door leading to:
En-Suite Shower Room - Fitted to comprise a three piece suite of: Walk-in shower enclosure with wall mounted shower unit. Close coupled WC and pedestal wash hand basin with mixer tap. Fully tiled walls and floor. Heated towel rail. Inset spot lights to the ceiling. Extractor. Double glazed window to side aspect.
Bedroom Area -
Dressing Area -
Bedroom Four - Double glazed window to front aspect. Radiator. Wood effect flooring. Inset spot lights to the ceiling.
First Floor Landing - Double glazed skylight. Radiator. Inset spot lights to the ceiling. Large walk-in eaves storage area. Doors leading to both first floor bedrooms.
Bedroom Two - Double glazed window to front aspect. Wood effect flooring. Radiator. Large walk-in eaves storage area. Inset spot lights to the ceiling. Skylight window. Door to:
Jack 'N' Jill Bathroom - Double glazed skylight. Four piece suite comprising: Bath, walk-in shower cubicle with wall mounted shower unit, close coupled WC and pedestal wash hand basin. Part tiled walls and floor. Heated towel rail. Inset spot lights to the ceiling. Door to:
Bedroom Three - Double glazed window to front aspect. Wood effect flooring. Inset spot lights to the ceiling. Hatch to roof void. Eaves storage. Skylight window.
To The Front - Enclosed by low level walling with inset railings, fencing and hedging with twin electric gates leading to the graveled driveway which provides ample off road and onward access to double garage (two storage sheds located at the rear of the garage).
To The Side - To the northerly side of the property there is further gated access to additional parking located to the side of the property and in front of outbuildings. To the southerly side of the property there is an additional outdoor living space which is laid to block paving. and also comprising a gravel pathway. Arbour. Feature lighting. Gated side access.
Double Garage - Electric up and over doors. Power and lighting. Door to side.
Outbuildings - Providing storage area with roller door and window to side. Further versatile / multi purpose space (which currently houses a sauna) and could be used as a studio/gym/home office. Double glazed French doors and a part double glazed door to garden. Inset spot lights to the ceiling. Wood effect flooring.
Rear Garden - A large and private rear garden which benefits form a south-westerly aspect. Located to the immediate rear of the property is a large paved patio area. Gazebo providing a shaded hot tub area which is also accessed via French doors from both the living/dining room and kitchen/breakfast room. Gravel pathway running alongside the lawn to the pond area. Variety of mature trees and shrubs. Feature lighting, cold water tap and hot tub.
Rear Garden -
Council Tax - Band F
Nb - Services and appliances have not been tested.
Viewing - By appointment through Bradshaws.
Chalton - The delightful village of Chalton offers much sought after village life whilst giving the busy commuter easy access to the M1 Motorway and the A5. The nearby mainline train stations of Harlington and Leagrave offer fast and frequent services to London. There is a lower school which caters for children from 4 to 9 years and there is also a traditional public house / restaurant with further amenities and places to enjoy found in nearby locations such as Toddington, Woburn, Ampthill or Leighton Buzzard.
Disclaimer - These details have been prepared by Warren Lightfoot and the statements contained therein represent his honest personal opinions on the condition of this home. No type of survey has been carried out and therefore no guarantee can be provided in the structure, fixtures and fittings, or services. Where heating systems, gas water or electric appliances are installed. We would like to point out that their working conditions has not been checked. Measurements are taken with Sonic or cloth tape and should not be relied upon for the ordering of carpets or associated goods as accuracy cannot be guaranteed (although they are with a 3" differential.)
Porch - Composite door to the front aspect. Twin double glazed windows to the side aspects. Part glazed door leading to:
Reception Hall - Providing access to all ground floor accommodation with doors leading to the bedrooms, study / bedroom five, bathroom and to the living /dining room. Two radiators. Tiled flooring. Inset spot lights to the ceiling.
Living & Dining Room - A large dual aspect room that provides the perfect setting for the family to relax, entertain and enjoy with feature that include: twin double glazed windows to the side. French doors to the rear aspect. Contemporary style wall mounted living flame gas fire. Four radiators. Engineered wood flooring. Inset spot lighting to the ceiling. French doors leading to:
Living Area -
Dining Area -
Kitchen / Breakfast Room - Located to the rear of the property with French doors leading out onto the garden, this large, bright and multi aspect room offers a kitchen area fitted to comprise wall, drawer and base level units with solid timber work surfaces over. Butler sink with mixer tap. Range style cooker with a large extractor hood over. Integrated dish washer. Inset spot lights to the ceiling. Feature orangery style roof lantern to the ceiling. Radiator. Tiled flooring.
Utility - Fitted to comprise wall, drawer and base level units with solid timber work surfaces over. Twin circular stainless steel sinks with mixer taps over. Space for a refrigerator and freezer, washing machine and tumble dryer. Part tiled walls and fully tiled floor. Radiator. Inset spot lights to the ceiling. Double glazed windows to the rear and side aspects. Double glazed door to the side.
Bathroom - Fitted to comprise a bath, walk-in shower enclosure with wall mounted shower unit. Close coupled W/C and wash hand basin with mixer taps over. Fully tiled walls and floor. Heated towel rail. Inset spot lights to the ceiling. Extractor.
Bedroom Five / Study - Double glazed window to side aspect. Radiator. Built-in storage cupboard. Further built-in storage cupboard (housing floor mounted boiler). Engineered wood flooring.
Master Bedroom - An imposing ground floor room with twin double glazed windows to front aspect. A range of fitted wardrobes. Two radiators. Inset spot lights to the ceiling. Door leading to:
En-Suite Shower Room - Fitted to comprise a three piece suite of: Walk-in shower enclosure with wall mounted shower unit. Close coupled WC and pedestal wash hand basin with mixer tap. Fully tiled walls and floor. Heated towel rail. Inset spot lights to the ceiling. Extractor. Double glazed window to side aspect.
Bedroom Area -
Dressing Area -
Bedroom Four - Double glazed window to front aspect. Radiator. Wood effect flooring. Inset spot lights to the ceiling.
First Floor Landing - Double glazed skylight. Radiator. Inset spot lights to the ceiling. Large walk-in eaves storage area. Doors leading to both first floor bedrooms.
Bedroom Two - Double glazed window to front aspect. Wood effect flooring. Radiator. Large walk-in eaves storage area. Inset spot lights to the ceiling. Skylight window. Door to:
Jack 'N' Jill Bathroom - Double glazed skylight. Four piece suite comprising: Bath, walk-in shower cubicle with wall mounted shower unit, close coupled WC and pedestal wash hand basin. Part tiled walls and floor. Heated towel rail. Inset spot lights to the ceiling. Door to:
Bedroom Three - Double glazed window to front aspect. Wood effect flooring. Inset spot lights to the ceiling. Hatch to roof void. Eaves storage. Skylight window.
To The Front - Enclosed by low level walling with inset railings, fencing and hedging with twin electric gates leading to the graveled driveway which provides ample off road and onward access to double garage (two storage sheds located at the rear of the garage).
To The Side - To the northerly side of the property there is further gated access to additional parking located to the side of the property and in front of outbuildings. To the southerly side of the property there is an additional outdoor living space which is laid to block paving. and also comprising a gravel pathway. Arbour. Feature lighting. Gated side access.
Double Garage - Electric up and over doors. Power and lighting. Door to side.
Outbuildings - Providing storage area with roller door and window to side. Further versatile / multi purpose space (which currently houses a sauna) and could be used as a studio/gym/home office. Double glazed French doors and a part double glazed door to garden. Inset spot lights to the ceiling. Wood effect flooring.
Rear Garden - A large and private rear garden which benefits form a south-westerly aspect. Located to the immediate rear of the property is a large paved patio area. Gazebo providing a shaded hot tub area which is also accessed via French doors from both the living/dining room and kitchen/breakfast room. Gravel pathway running alongside the lawn to the pond area. Variety of mature trees and shrubs. Feature lighting, cold water tap and hot tub.
Rear Garden -
Council Tax - Band F
Nb - Services and appliances have not been tested.
Viewing - By appointment through Bradshaws.
Chalton - The delightful village of Chalton offers much sought after village life whilst giving the busy commuter easy access to the M1 Motorway and the A5. The nearby mainline train stations of Harlington and Leagrave offer fast and frequent services to London. There is a lower school which caters for children from 4 to 9 years and there is also a traditional public house / restaurant with further amenities and places to enjoy found in nearby locations such as Toddington, Woburn, Ampthill or Leighton Buzzard.
Disclaimer - These details have been prepared by Warren Lightfoot and the statements contained therein represent his honest personal opinions on the condition of this home. No type of survey has been carried out and therefore no guarantee can be provided in the structure, fixtures and fittings, or services. Where heating systems, gas water or electric appliances are installed. We would like to point out that their working conditions has not been checked. Measurements are taken with Sonic or cloth tape and should not be relied upon for the ordering of carpets or associated goods as accuracy cannot be guaranteed (although they are with a 3" differential.)
Interested in this property?
Council tax
First listed
Last weekEnergy Performance Certificate
Luton Road, Chalton
Marketed by
Bradshaws - Bedfordshire 3A Church Road Harlington, Bedfordshire LU5 6LEPlacebuzz mortgage repayment calculator
Monthly repayment
The Est. Mortgage is for a 25 years repayment mortgage based on a 10% deposit and a 5.5% annual interest. It is only intended as a guide. Make sure you obtain accurate figures from your lender before committing to any mortgage. Your home may be repossessed if you do not keep up repayments on a mortgage.
Luton Road, Chalton - Streetview
DISCLAIMER: Property descriptions and related information displayed on this page are marketing materials provided by Bradshaws - Bedfordshire. Placebuzz does not warrant or accept any responsibility for the accuracy or completeness of the property descriptions or related information provided here and they do not constitute property particulars. Please contact Bradshaws - Bedfordshire for full details and further information.







