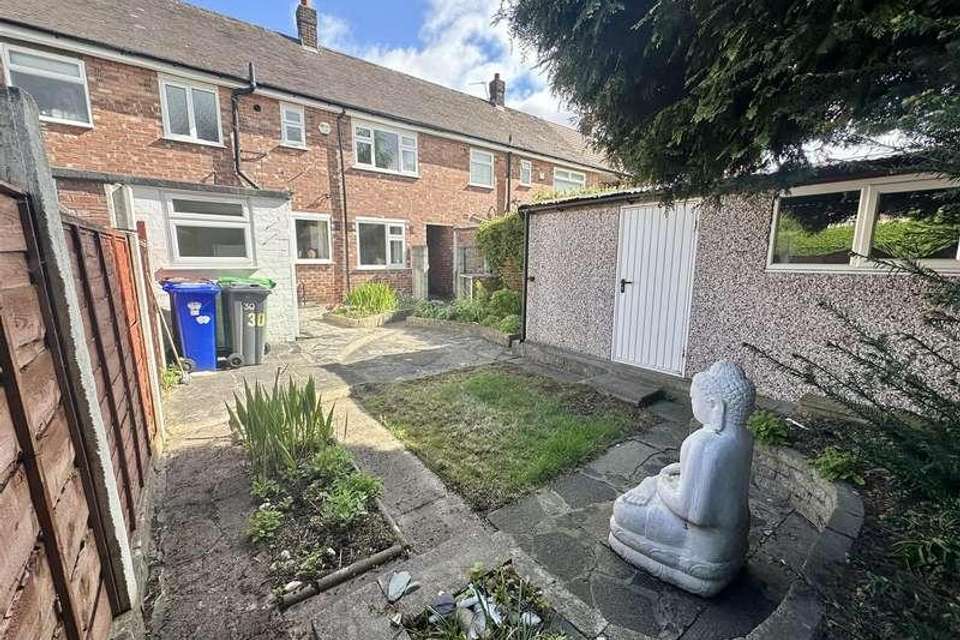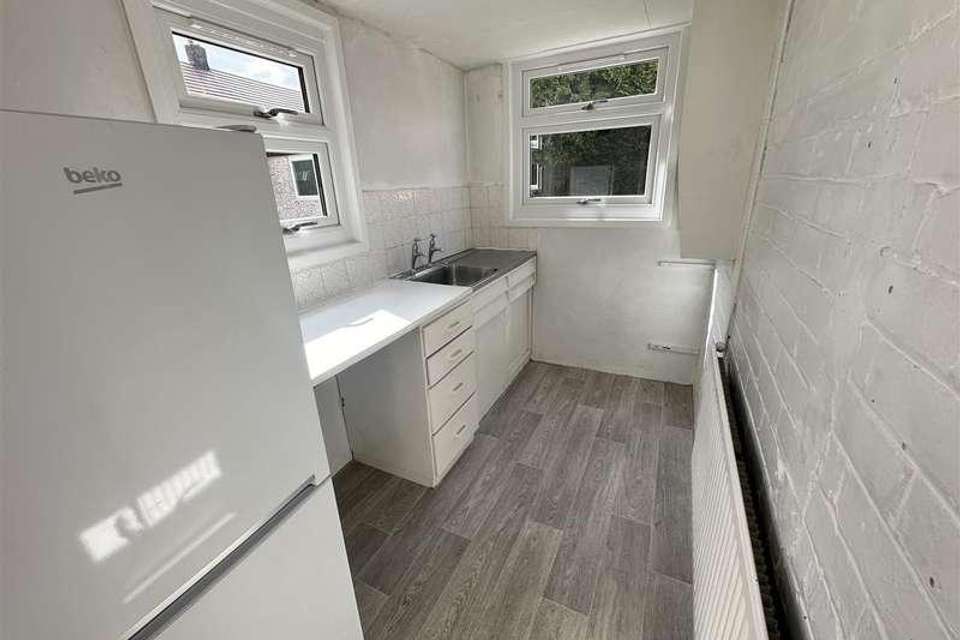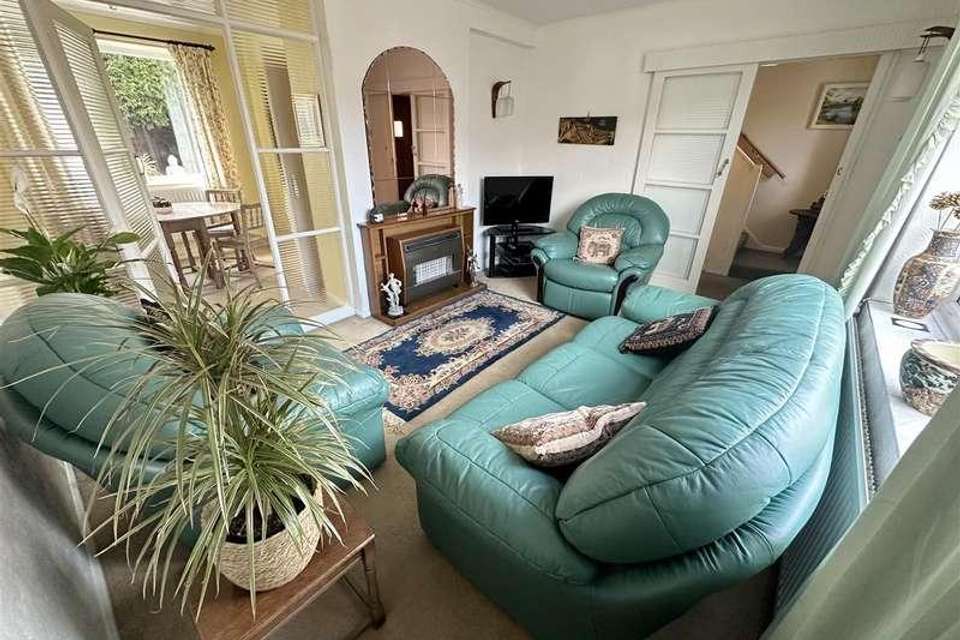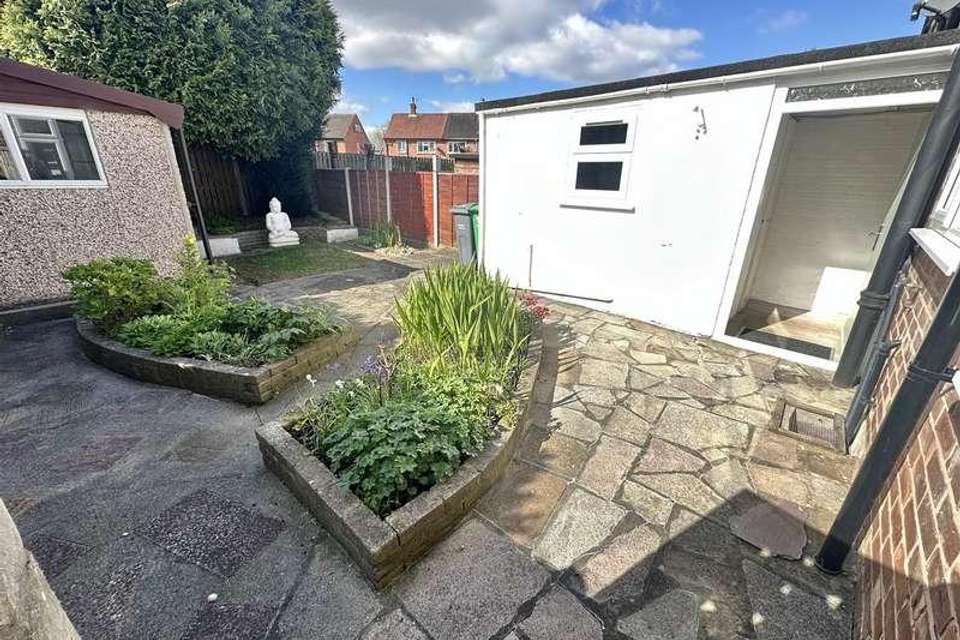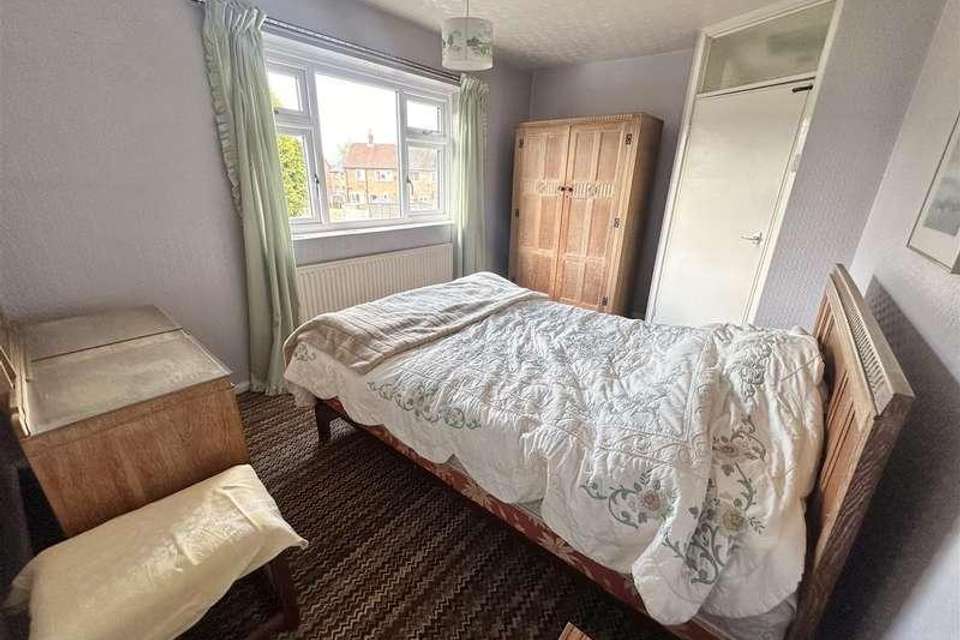3 bedroom terraced house for sale
Manchester, M23terraced house
bedrooms
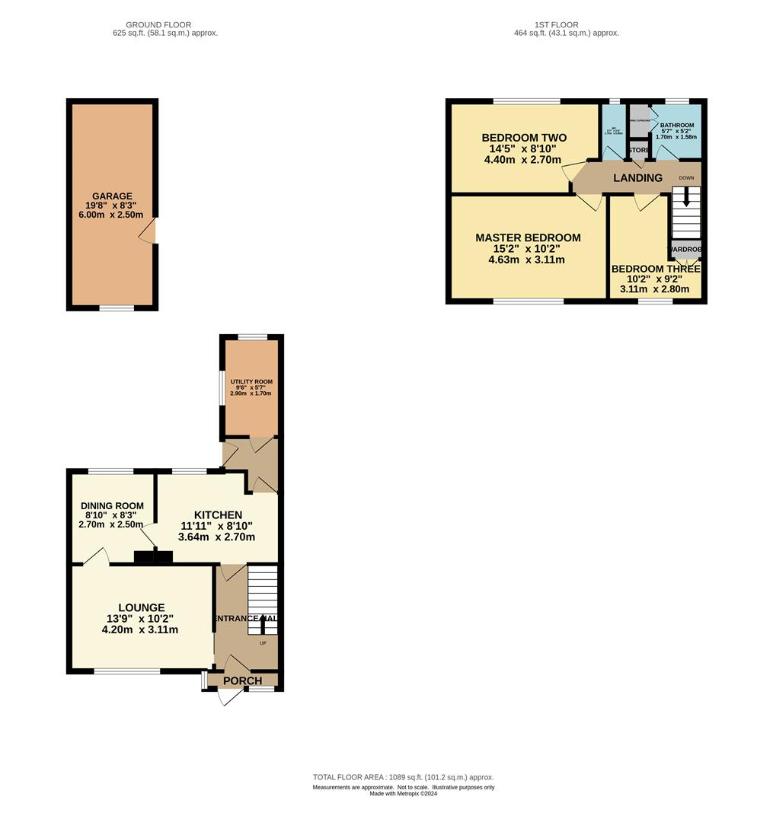
Property photos



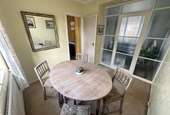
+21
Property description
Three bedroom mid-terrace property situated on Ossington Walk, just off Marsworth Close. Within close proximity to Northern Moor Metrolink Station, good schools and motorway links. The property is being sold with NO CHAIN.Briefly comprising: porch, entrance hall, lounge, dining room, kitchen, utility room, three bedrooms, bathroom and separate WC. Externally, the property benefits from an enclosed rear garden with access to the detached garage.Freehold. Council Tax Band A. EPC Rating C.Ground FloorPorch2.2 x 0.5 (7'2 x 1'7 )Entrance Hall3.3 x 1.95 (10'9 x 6'4 )Lounge4.2 x 3.1 (13'9 x 10'2 )Spacious reception room with UPVC window to the front aspect, carpeted flooring, wall light points.Dining Room2.5 x 2.7 (8'2 x 8'10 )Accessed via reeded glazed door/windows from the lounge, carpeted flooring, radiator and UPVC window to the rear aspect.Kitchen3.65 x 2.7 (11'11 x 8'10 )Spacious kitchen with fitted units and space for appliances, carpeted flooring, radiator, ceiling light point.Utility Room1.7 x 2.9 (5'6 x 9'6 )Useful additional room with units and fitted sink and space for further white goods. Two UPVC windows, radiator, vinyl flooring.First FloorMaster Bedroom4.65 x 3 (15'3 x 9'10 )Fantastic size double bedroom with UPVC window to the front aspect, carpeted flooring, ceiling light point and radiator.Bedroom Two2.9 x 4.4 (9'6 x 14'5 )Another great size double bedroom with UPVC window to the rear aspect, carpeted flooring, ceiling light point and radiator.Bedroom Three2.8 x 3.1 (widest points) (9'2 x 10'2 (widest poL-shaped third bedroom with fitted store cupboard/wardrobe. Carpeted flooring, ceiling light point, radiator and UPVC window to the front aspect.Bathroom1.7 x 1.65 (5'6 x 5'4 )Fitted with bath with electric shower above and pedestal wash basin. Radiator, ceiling light point and obscured UPVC window to the rear. Cupboard housing Worcester gas combination boiler installed in 2014.WC1.7 x 0.8 (5'6 x 2'7 )Low level WC, obscured UPVC window to the rear aspect.ExternallyTo the front of the property there is a front garden and gated access down the side to the property to the rear garden. The rear garden is paved with lawned area and raised bed with mature tree. Access to the detached garage.Detached Garage2.5 x 6 (8'2 x 19'8 )Larger than average garage with electric up and over door to a car park at the rear of the property which is accessed from an access road off Melsomby Road.
Interested in this property?
Council tax
First listed
Last weekManchester, M23
Marketed by
Jordan Fishwick 95-97 School Road,Sale,.,M33 7XACall agent on 0161 962 2828
Placebuzz mortgage repayment calculator
Monthly repayment
The Est. Mortgage is for a 25 years repayment mortgage based on a 10% deposit and a 5.5% annual interest. It is only intended as a guide. Make sure you obtain accurate figures from your lender before committing to any mortgage. Your home may be repossessed if you do not keep up repayments on a mortgage.
Manchester, M23 - Streetview
DISCLAIMER: Property descriptions and related information displayed on this page are marketing materials provided by Jordan Fishwick. Placebuzz does not warrant or accept any responsibility for the accuracy or completeness of the property descriptions or related information provided here and they do not constitute property particulars. Please contact Jordan Fishwick for full details and further information.






