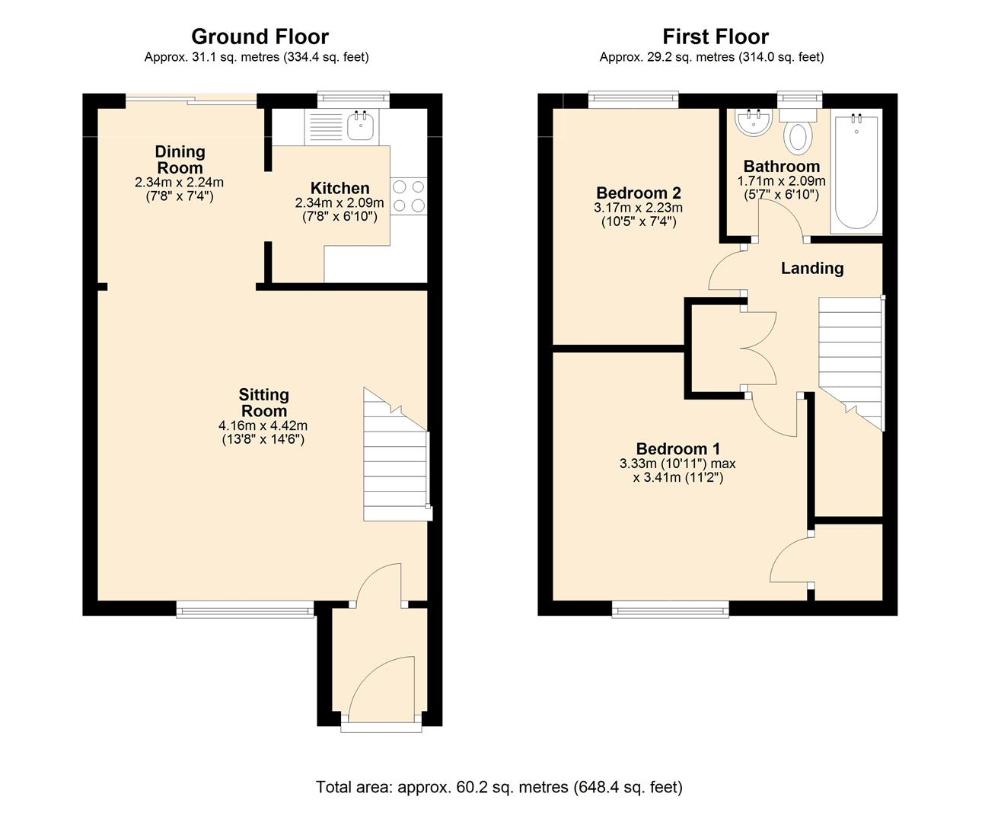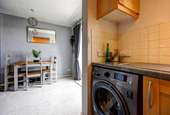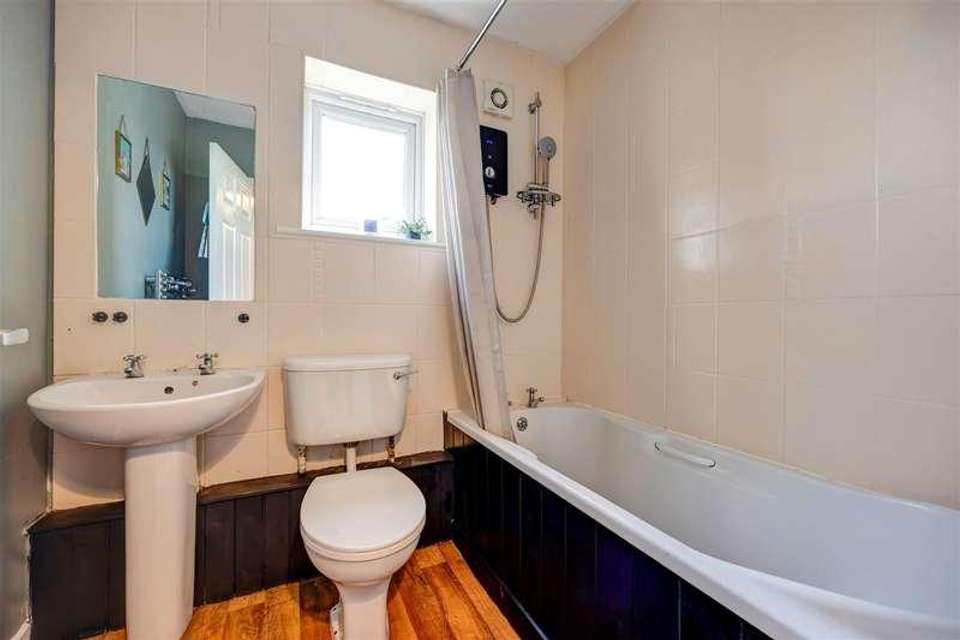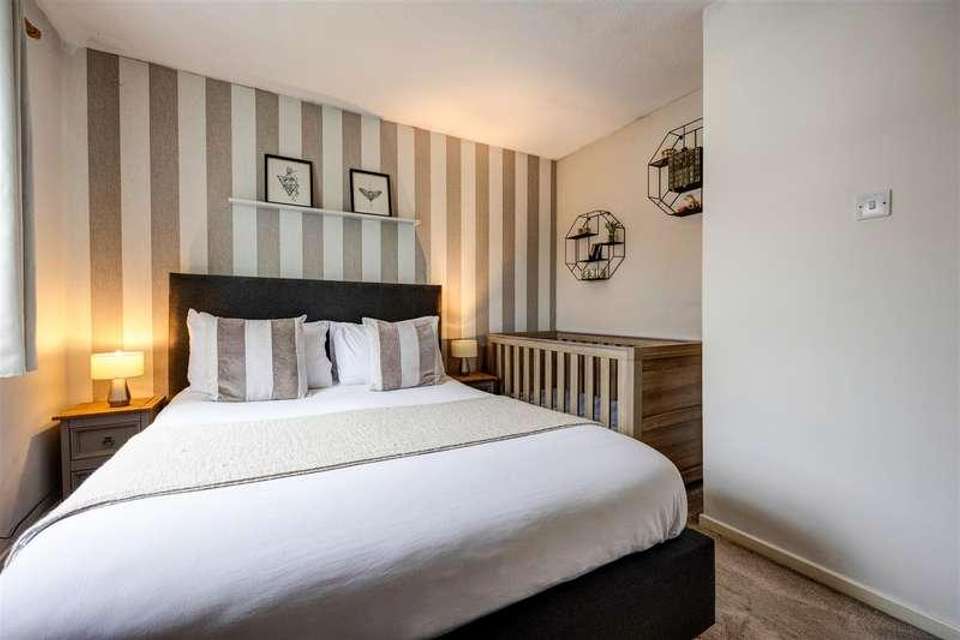2 bedroom end of terrace house for sale
Ingleton, LA6terraced house
bedrooms

Property photos




+20
Property description
An immaculately presented semi-detached two bed starter home within easy walking distance of school and shops. Features off road parking and front and rear gardens.59% share of property with opportunity to staircase to 80%. Ownership restrictions apply.Subject to a S106 occupancy clause.2 Manor CloseA superb two bed semi-detached property presented in immaculate condition, located in a quiet area on a small estate within easy walking distance of the centre of Ingleton. The accommodation consists of useful entrance porch leading into an open plan, sitting dining room with patio doors to rear, and kitchen. On the first floor is a good size double and single room, along with family bathroom. To the front is lawn and parking for two cars and to the rear a spacious enclosed garden with lawn and patio area.Property InformationFreehold. Council Tax Band B. EPC Rating D. All mains services. Electric heating. Broadband connection. 59% share. Rent on 41% share of ?149.48 pcm. Subject to an S106 occupancy clause. Buyer will be granted a new 125 year shared ownership lease.Affordable Housing59% shared ownership with specified rent TBC. This is an Affordable Shared Ownership Home, subject to Government criteria for eligibility to buy. 2 Manor Close is also subject to S106 local occupancy:- Resident in Ingleton Parish for a minimum of 3 years- Strong local connection to the Parish to include:- Employed in Ingleton Parish- Prior periods of ordinary residenceIf unsold after 6 weeks, applicants from a specified list of adjacent parishes may apply. After 3 months anyone eligible to apply for shared ownership can apply to buy.Contact Fisher Hopper Estate Agents for full information on eligibility and local occupancy.Ground FloorFront PorchUseful porch with plenty of space for coats and shoes.Sitting Dining RoomSitting room with fitted carpet, gas fire, electric radiator, double glazed window to front, dining area with fitted carpet electric radiator, fitted carpet, double glazed patio doors.KitchenFitted shaker style kitchen with tiled floor, range of wall and base units, single oven, single drainer sink, hob with extractor hood, space for washing machine, space for fridge / freezer, double glazed window to rear.First FloorLandingFitted carpet, airing cupboard, stairs to ground floor, loft access to partially boarded loft.Bedroom OneDouble bedroom with fitted carpet, electric radiator, walking in cupboard, bulkhead cupboard, double glazed window to front.Bedroom TwoSingle bedroom with wood laminate flooring, electric radiator, double glazed window to rear.BathroomBathroom suite with wood laminate flooring, bath with shower over, toilet, wash basin, extractor fan, double glazed window with textured glass.OutsideFrontOff road parking for two cars, area of lawn.RearGenerous area of enclosed garden with lawn and patio area, gated access from side of house.
Interested in this property?
Council tax
First listed
Last weekIngleton, LA6
Marketed by
Fisher Hopper 43 Main Street,Bentham,North Yorkshire,LA2 7HJCall agent on 015242 6204
Placebuzz mortgage repayment calculator
Monthly repayment
The Est. Mortgage is for a 25 years repayment mortgage based on a 10% deposit and a 5.5% annual interest. It is only intended as a guide. Make sure you obtain accurate figures from your lender before committing to any mortgage. Your home may be repossessed if you do not keep up repayments on a mortgage.
Ingleton, LA6 - Streetview
DISCLAIMER: Property descriptions and related information displayed on this page are marketing materials provided by Fisher Hopper. Placebuzz does not warrant or accept any responsibility for the accuracy or completeness of the property descriptions or related information provided here and they do not constitute property particulars. Please contact Fisher Hopper for full details and further information.
























