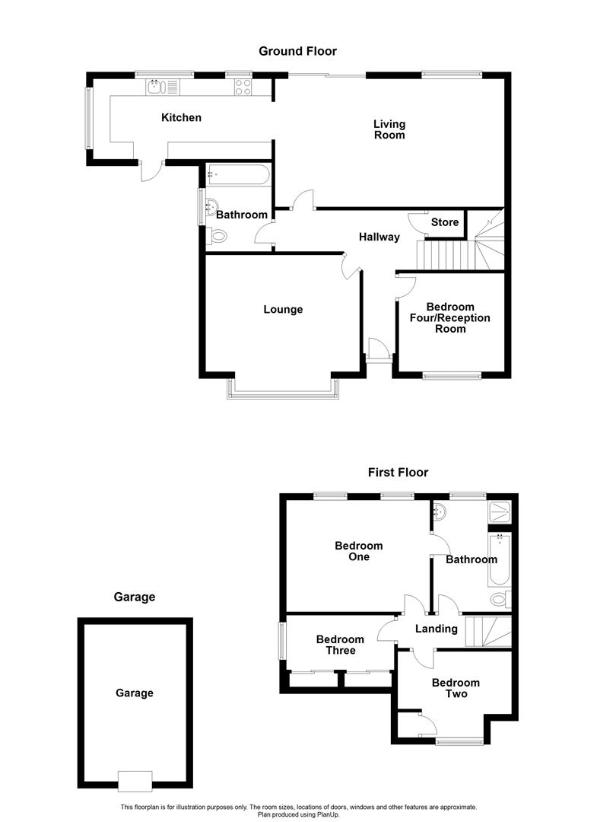3 bedroom property for sale
Leigh-on-sea, SS9property
bedrooms

Property photos




+27
Property description
ARE YOU LOOKING FOR A WEST BACKING GARDEN, 3/4 BEDROOMS AND 3 LARGE RECEPTION ROOMS?Situated on a large plot is this extended three bedroom/three reception room chalet bungalow which could easily be used as a four bedroom/two reception room property! This semi-detached family home is filled with character and is situated within the North Street School catchment and is positioned in a very sought after road with local shops and restaurants only a short walk away. The property boasts a 21ft living room leading out to a wide west backing garden, 16ft kitchen, separate lounge, bedroom four/reception room and three piece bathroom to the ground floor with the first floor providing three double bedrooms and four piece family bathroom. Other fantastic features include a conservatory, detached garage and off street parking for two/three vehicles, and all of this is being offered with no onward chain. Call us today to arrange a viewing.EntranceVia porch to the front of the property with wooden front door leading to..HallwayBeams to ceiling, wall mounted radiator, under stairs storage, carpet laid to floor with carpeted stairs leading to first floor and doors to accommodation.Lounge4.75m x 3.96m (15'07 x 13'0)Beams to ceiling, double glazed bay window to front with further double glazed window to side, wall mounted radiator and gas fireplace with carpet laid to floor.Bedroom Four/Reception Room3.91m x 3.28m (12'10 x 10'09)This room has been used for many different things over the years including a bedroom, office and dining room. It has coving to ceiling, double glazed windows to front, wall mounted radiator, fitted shelving and cupboards and carpet laid to floor.Bathroom2.64m x 1.91m (8'08 x 6'03)Fitted with a white three piece suite comprising panel bath, wash hand basin with mixer tap in vanity unit and low level w/c with push button flush, obscure double glazed window to side, half tiled walls, wall mounted radiator and carpet laid to floor.Living Room6.65m x 4.09m (21'10 x 13'05)A beautiful large room on the rear of the property with access to the west backing garden via double glazed sliding patio doors. There are windows looking through to the conservatory, feature brick built fireplace, wall mounted radiator, beams to ceiling, carpet to floor and archway through to the kitchen.ConservatoryAccess to the conservatory is via double doors from the rear garden and being west backing is a fantastic sun trap.Kitchen5.05m x 2.49m (16'07 x 8'02)Fitted with a range of matching wall and base units with complementary work surface, inset double stainless steel sink and drainer, space for appliances such as cooker, fridge freezer and washing machine, breakfast bar area, tiled splash backs and tiled flooring, double glazed window looking out to rear garden with further windows and door leading to the rear of the detached garage.First Floor LandingCarpet laid to floor with doors to accommodation.Bathroom3.43m x 2.69m (11'03 x 8'10)Fitted with a four piece suite comprising shower cubicle, panel bath, wash hand basin and low level w/c, obscure double glazed windows to rear, wall mounted radiator, half tiled walls and carpet laid to floor with door leading to...Bedroom One5.00m x 3.48m (16'05 x 11'05)Two sets of double glazed window to rear, wall mounted radiator and carpet laid to floor.Bedroom Two4.17m x 3.48m (13'08 x 11'05)Double glazed windows to front, wall mounted radiator, eaves storage and carpet laid to floor.Bedroom Three4.11m x 2.16m (13'06 x 7'01)Double glazed window to side, large fitted sliding door wardrobes to one wall, wall mounted radiator and carpet laid to floor.Rear GardenApproximately measuring 50ft in width and 80ft in depth, this west backing garden is simply stunning and attracts the sun all day. There is plenty of established shrubbery and trees with a quite area to rear and fence to all boundaries, and access to the side of the property leading to the garage and front driveway.Front GardenA low level brick built wall with iron fencing, slabbed footpath leading to the front door with shingle either side and established shrubbery.ParkingThere is space for 2/3 vehicles in front of the garage with slabbed driveway.GarageDetached and located to the side of the property.
Interested in this property?
Council tax
First listed
2 weeks agoLeigh-on-sea, SS9
Marketed by
Turner Sales & Lettings 34 Broadway,Leigh-On-Sea,Essex,SS9 1AJCall agent on 01702 710 555
Placebuzz mortgage repayment calculator
Monthly repayment
The Est. Mortgage is for a 25 years repayment mortgage based on a 10% deposit and a 5.5% annual interest. It is only intended as a guide. Make sure you obtain accurate figures from your lender before committing to any mortgage. Your home may be repossessed if you do not keep up repayments on a mortgage.
Leigh-on-sea, SS9 - Streetview
DISCLAIMER: Property descriptions and related information displayed on this page are marketing materials provided by Turner Sales & Lettings. Placebuzz does not warrant or accept any responsibility for the accuracy or completeness of the property descriptions or related information provided here and they do not constitute property particulars. Please contact Turner Sales & Lettings for full details and further information.































