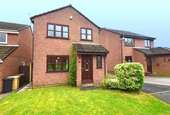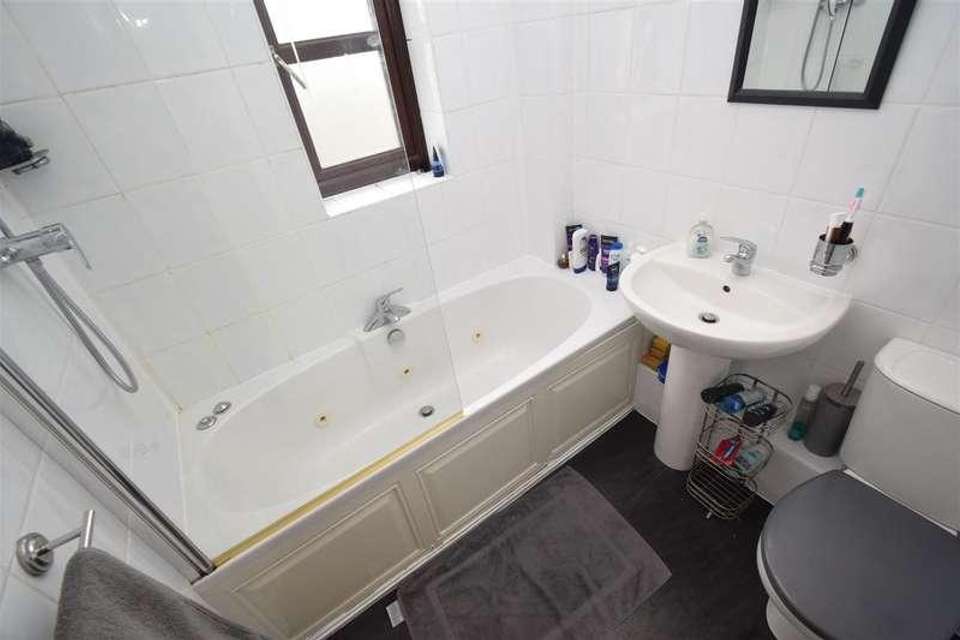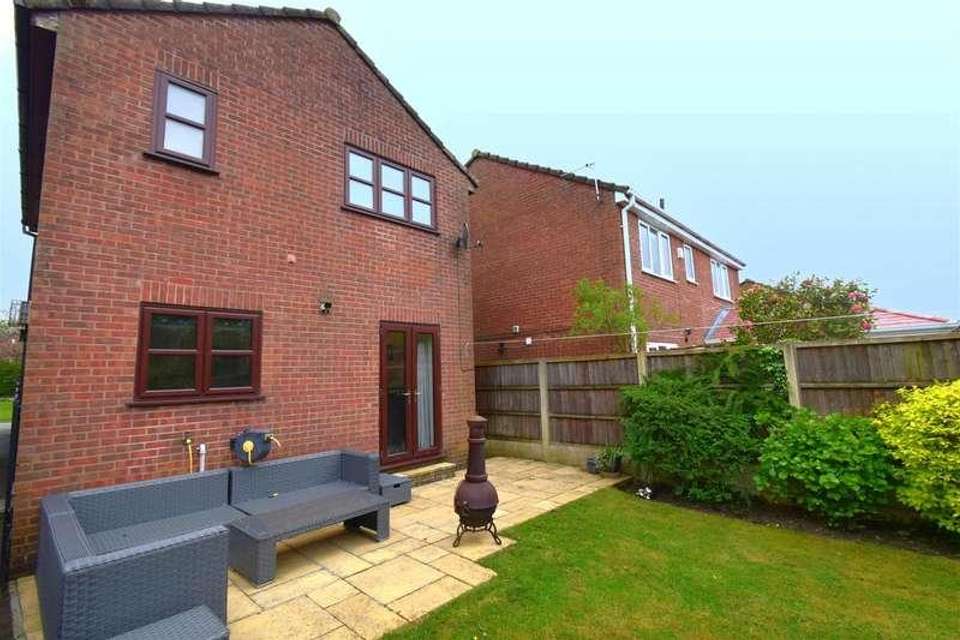3 bedroom detached house for sale
Bolton, BL5detached house
bedrooms
Property photos




+19
Property description
Welcome to Churnet Close, a charming address in the SOUGHT-AFTER Location of Westhoughton. This DELIGHTFUL Three-Bedroom DETACHED family home is a rare find, offering not just a house, but a lifestyle. As you step into the property, you are greeted by a cosy reception room and dining kitchen which is perfect for relaxing with family or entertaining guests. With three bedrooms, there is ample space for a growing family or for those who enjoy having a home office or guest room. The property boasts a well-maintained bathroom, ensuring convenience and comfort for all residents. Additionally, the potential to extend the property opens up a world of possibilities to tailor the space to your needs and desires. One of the standout features of this home is the generous driveway, providing parking for up to four vehicles. Say goodbye to the hassle of searching for parking on busy streets. Furthermore, the DETACHED GARAGE offers additional storage space or the opportunity to create a workshop or hobby area. Outstanding Schools nearby, Local Shops, Walking Distance to Westhoughton Train Station and Close to good Motorway/Transport Links. Whether you are looking for a peaceful retreat from the hustle and bustle of city life or a place to raise a family, this property offers the best of both worlds. Don't miss out on the chance to make this house your home and create lasting memories! Call Now To Book your Viewing.Ground FloorUPVc Panelled Entrance Door with double glazed opaque vision panels into entrance hallway.Entrance HallwayCornice ceiling, dado rail, radiator, glazed panelled doors to lounge.Lounge4.98m x 4.50m (16'4 x 14'9 )UPVc double glazed window to front elevation, contemporary marble effect fire surround with marble effect back and hearth, inset Living Flame gas fire, cornice ceiling, two radiators, power points, TV aerial socket, centre ceiling light fitting, panelled door through to dining kitchen.Dining Kitchen5.00m x 2.82m (16'5 x 9'3 )Fitted kitchen with white wall and base units and complimentary work surfaces over, tiled splash-backs to walls, inset 1 bowl sink with mixer tap, plumbed for auto washer, integrated stainless steel electric oven and stainless steel gas hob, stainless steel chimney style extractor canopy over. Space for under unit slot in fridge freezer units, under unit concealed lighting, power points, ceramic tiled floor, radiator, cupboard (housing the wall mounted gas central heating boiler), glazed panelled door to under stairs storage, UPVc double glazed french doors to rear elevation, UPVc double glazed window to rear elevation, UPVc panelled external door with twin double glazed opaque vision panels to side elevation.First Floor LandingSpindled banister rail, dado rail, cornice ceiling, power point, UPVc double glazed window to side elevation, panelled doors to bedrooms and bathroom.[Please Note: Advised by vendor, loft partial boarded and with light. Loft accessed via retractable loft ladder]Master Bedroom (Fitted)4.42m x 3.10m including fitted units (14'6 x 10'UPVc double glazed window to front elevation, radiator, power points, cornice ceiling, inset ceiling spotlights, built-in wardrobes with triple mirrored sliding doors. TV aerial.Bedroom Two3.10m x 2.92m (10'2 x 9'7 )UPVc double glazed window to rear elevation, radiator, power points.Bedroom Three3.30m max x 2.18m (10'10 max x 7'2 )UPVc double glazed window to front elevation, access to roof space, inset ceiling spotlight, radiator, power points, telephone extension socket, high level doors to airing cupboard (housing the hot water cylinder)Family Bathroom1.96m x 1.80m (6'5 x 5'11)Three-piece suite in white comprising Jacuzzi bath with over-bath thermostatically controlled power shower, pedestal wash hand basin and low level w.c. Tiling to walls, inset ceiling spotlights, radiator, ceramic tiled floor, UPVc double glazed opaque window to rear elevation.ExternalFront: Open plan laid to lawn with beds stocked with plants and shrubs. Flagged footpath leading to Entrance Door with courtesy light.Side One: Driveway allowing off road parking for three / four vehicles.Detached Brick Garage with up and over garage door, power and light.Side Two: Through garden gate leading to rear garden.TenureTenureWe are informed by the Seller that the tenure of this property is FREEHOLDCharlesworth Estate Agent have not sought to verify the legal title of the property and any buyer must obtain verification from their solicitor or at least be satisfied prior to exchange of contract.DisclaimerAll Properties All appliances, apparatus, equipment, fixtures and fittings listed in these details are only as seen and have not been tested by Charlesworth Estate Agent, nor have we sought certification of warranty services, unless otherwise stated. It is in the buyer s or renter s interests to check the working condition of all appliances. Any floor plans and/or measurements provided are given as a general guide to room layout and design only. They are supplied for guidance only they are not exact and must not be relied upon for any purpose, and therefore must be considered incorrect. As a potential buyer or future tenant, you are advised to recheck the measurements before committing to any expense. All details are offered on the understanding that all negotiations are to be made through this company. Neither these particulars, nor verbal representations, form part of any offer or contract, and their accuracy cannot be guaranteed. Charlesworth Estate Agent has not sought to verify the legal title of the property and any buyer or future tenant must obtain verification from their solicitor or at least be satisfied prior to contract.
Interested in this property?
Council tax
First listed
Last weekBolton, BL5
Marketed by
Charlesworth Estates 13 Kings Street,Westhoughton,Bolton,BL5 3AXCall agent on 01942 817090
Placebuzz mortgage repayment calculator
Monthly repayment
The Est. Mortgage is for a 25 years repayment mortgage based on a 10% deposit and a 5.5% annual interest. It is only intended as a guide. Make sure you obtain accurate figures from your lender before committing to any mortgage. Your home may be repossessed if you do not keep up repayments on a mortgage.
Bolton, BL5 - Streetview
DISCLAIMER: Property descriptions and related information displayed on this page are marketing materials provided by Charlesworth Estates. Placebuzz does not warrant or accept any responsibility for the accuracy or completeness of the property descriptions or related information provided here and they do not constitute property particulars. Please contact Charlesworth Estates for full details and further information.























