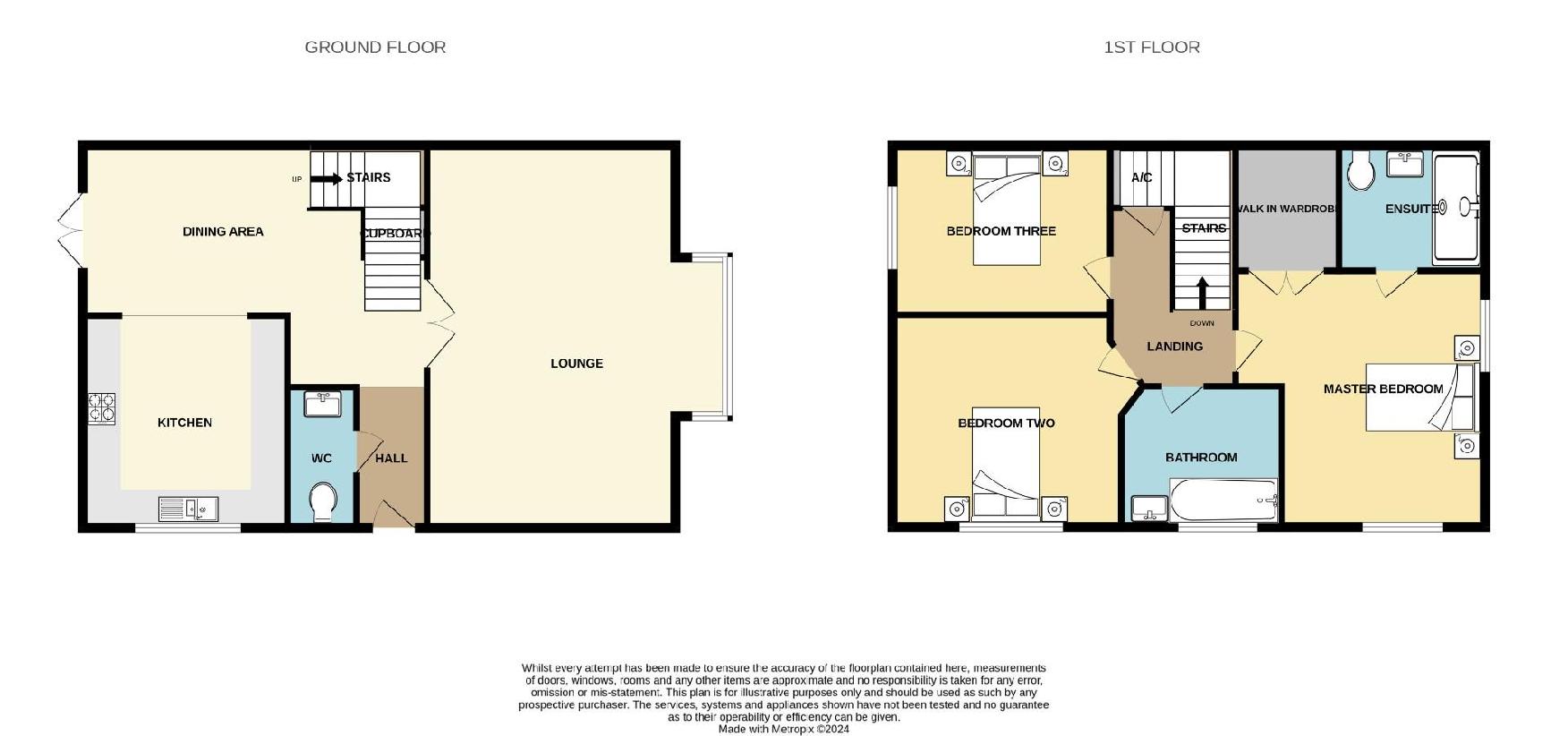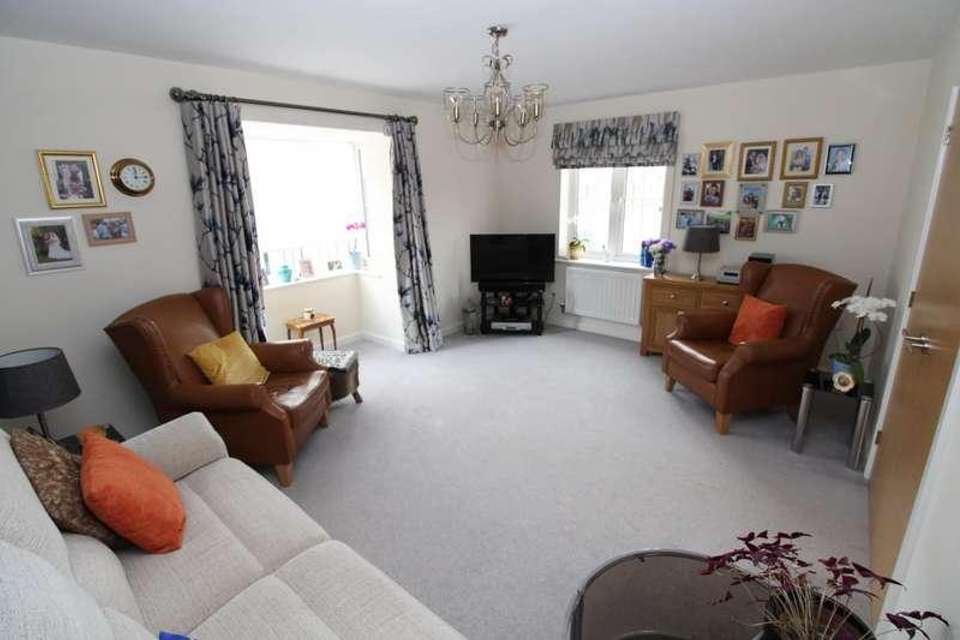3 bedroom end of terrace house for sale
Stowmarket, IP14terraced house
bedrooms

Property photos




+6
Property description
Shires Residential sales are delighted to offer for sale this beautifully presented three bedroom end of terrace home, having accommodation set over two floors comprising entrance hall, open plan dining area and kitchen, sitting room and cloakroom. To the first floor there are three bedrooms, en-suite to main bedroom as well as bathroom. Outside the property has enclosed rear garden and off road parking for two cars.Entrance door opening toENTRANCE HALLDoor to cloakroom, double doors to sitting room. Door leading to a large cupboard, very useful, current owner has a tumble dryer in the cupboard. Opening to dining area.DINING AREA2.34m x 3.84m including stairs (7'8 x 12'7 includiStairs to the first floor. Double doors leading out to the rear garden. Opening toKITCHEN2.57m x 2.26m (8'5 x 7'5)Stylish modern kitchen. Window to front aspect. Range of matching wall and floor mounted units with work surface covering, one and a half bowl sink and drainer with mixer tap over. Integral dishwasher. Integral washing machine and integral fridge and freezer. Four ring gas hob with stainless steel splashback, oven and grill under.SITTING ROOM4.72m x 3.58m (15'6 x 11'9)A lovely feature of this room is the bay window to the front aspect, further window to side aspect making a light and airy room.CLOAKROOMLow level flush WC, floating contemporary style wash hand basin. Tiled splashback.FIRST FLOOR LANDINGLoft access. Airing cupboard housing the hot water cylinder, pressurised Megaflow system. Doors to bedrooms and bathroom.BEDROOM ONE3.58m x 3.20m max narrowing to 2.67m (11'9 x 10'6A double aspect room with window to front and side. Walk-in double wardrobe. Door to the en-suite shower room.EN-SUITE SHOWER ROOMA stylish contemporary suite with a double size, fully tiled, mains shower in cubicle. Floating wash hand basin and low level flush WC.BEDROOM TWO3.35m x 2.62m (11' x 8'7)Window to side aspect. Mirror fronted double wardrobe with sliding doors (to remain).BEDROOM THREE2.87m x 1.98m (9'5 x 6'6)Window to side aspect.BATHROOMWhite suite with panelled bath, shower attachment and shower screen. Floating wash hand basin, low level flush WC. Frosted window.OUTSIDEAttractive enclosed rear garden, mainly laid to lawn, small terraced area and pathway. Garden shed. Gate providing access to the parking area with space for two vehicles.
Interested in this property?
Council tax
First listed
Last weekStowmarket, IP14
Marketed by
Shires Residential 9 Guildhall Street,Bury St Edmunds,Suffolk,IP33 1PRCall agent on 01284 760770
Placebuzz mortgage repayment calculator
Monthly repayment
The Est. Mortgage is for a 25 years repayment mortgage based on a 10% deposit and a 5.5% annual interest. It is only intended as a guide. Make sure you obtain accurate figures from your lender before committing to any mortgage. Your home may be repossessed if you do not keep up repayments on a mortgage.
Stowmarket, IP14 - Streetview
DISCLAIMER: Property descriptions and related information displayed on this page are marketing materials provided by Shires Residential. Placebuzz does not warrant or accept any responsibility for the accuracy or completeness of the property descriptions or related information provided here and they do not constitute property particulars. Please contact Shires Residential for full details and further information.










