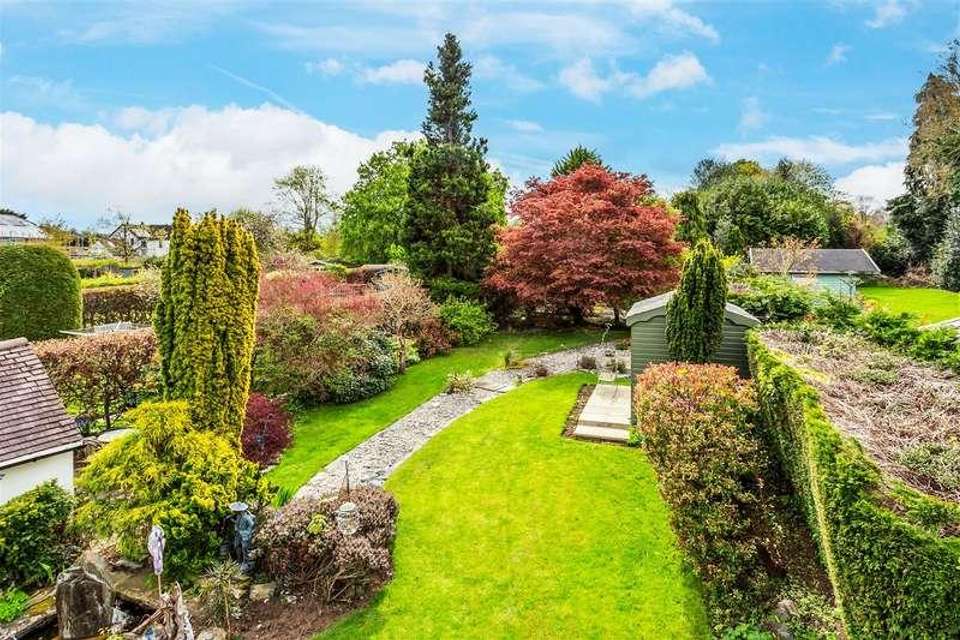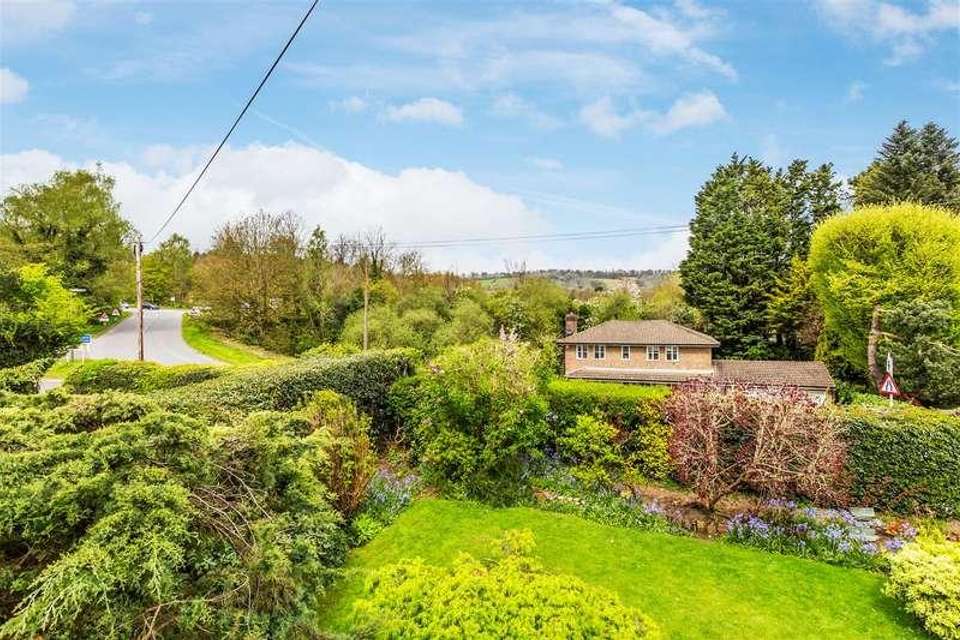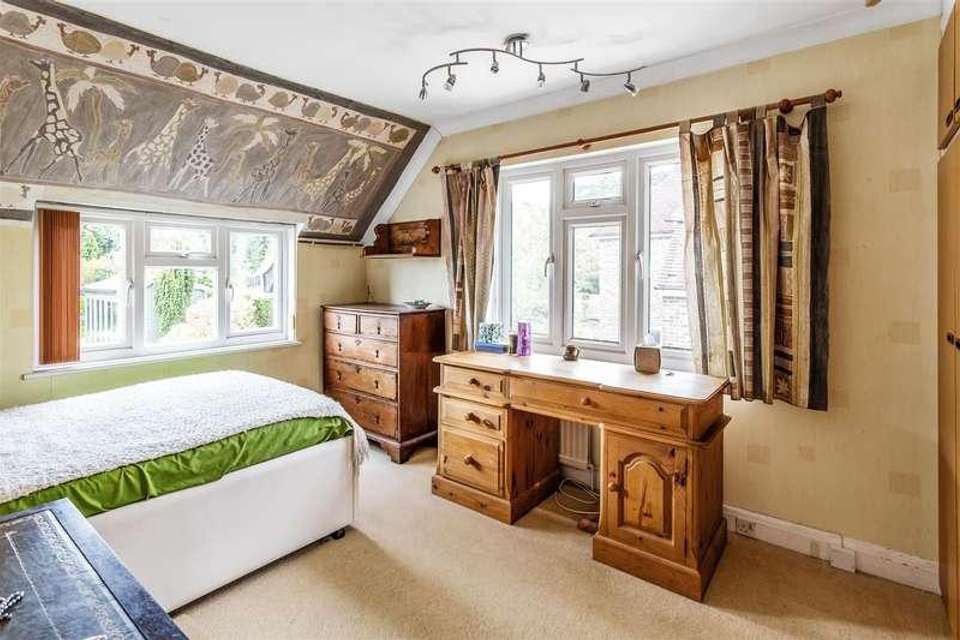3 bedroom detached house for sale
Old Oxted, RH8detached house
bedrooms
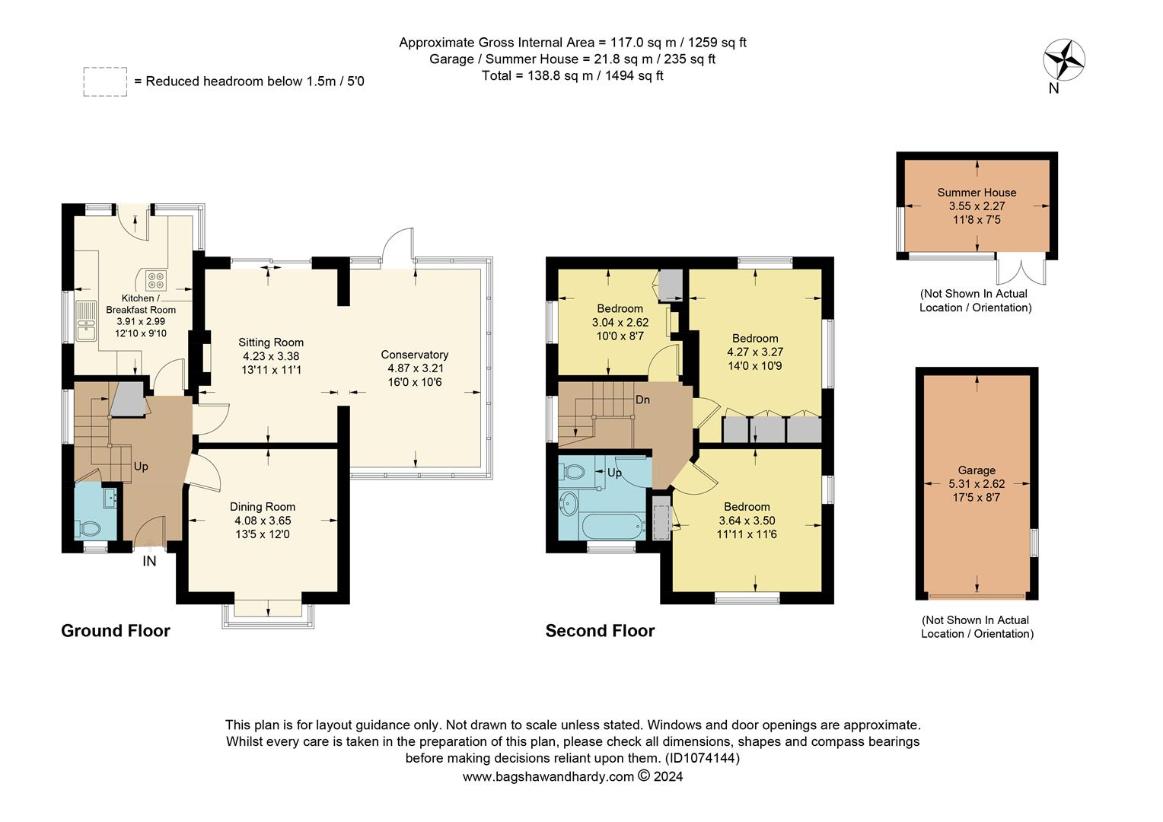
Property photos


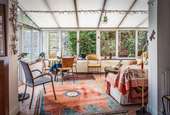

+29
Property description
OPEN HOUSE SATURDAY 4th May 10am - 1pm by appointment only. A most attractive and individual detached home located on the outskirts of Old Oxted. The property offers great potential to extend and modernise and enjoys a fabulous mature garden (approximately 150ft) with an abundance of specimen trees. There is ample driveway parking, garage and is being sold with no onward chain.SituationWithin close proximity to Old Oxted High Street and its wealth of period properties and inns. The property is also within reasonable walking distance of central Oxted offering a wide range of shopping facilities together with leisure pool complex, cinema, library and railway station with service of trains to East Croydon and London. Both private and state junior schools together with Oxted School are present within the area. Sporting and recreational facilities, such as the renowned Tandridge golf club, are available within the district. For the M25 commuter, access at Godstone Junction 6 gives road connections to other motorway networks, Dartford Tunnel, Heathrow Airport and via the M23 Gatwick Airport.Location/DirectionsFrom our office proceed down Station Road West to the roundabout and turn left into East Hill Road. At the T junction with the A25 turn right into West Hill (A25). Continue along the A25 and down the hill passing the Total Garage on your left and take the next left hand turning into Old Oxted. Proceed up the High Street of Old Oxted and after passing The Bell public house on your right, the property will be found after a short distance on your left hand side.To Be SoldA most attractive and individual detached home located on the outskirts of Old Oxted. The property offers great potential to extend and modernise and enjoys a fabulous mature garden (approximately 150ft) with an abundance of specimen trees. There is ample driveway parking, garage and is being sold with no onward chain.Enclosed Entrance PorchEntrance HallStairs to first floor, deep built-in storage cupboard under stairs.Dining RoomFront aspect bay window with window seat, attractive outlook over front garden.LoungeRecessed electric fire, low level fitted cupboard, double glazed sliding patio door leading to rear garden, wide opening to;ConservatoryTriple aspect double doors leading to rear garden.KitchenOne and a half bowl single drainer stainless steel sink unit, mixer tap, base drawers and cupboards, integrated double oven, plumbing available for washing machine, integrated slimline dishwasher, space for upright fridge/freezer, space for tumble dryer, inset 4 ring hob with cooker hood above, breakfast bar area.CloakroomLow suite w.c, wash hand basin, fully tiled.Stairs to First Floor LandingTrap to loft.Bedroom OneDouble aspect, range of fitted wardrobe cupboards, outlook over rear garden.Bedroom TwoDouble aspect built-in shelved cupboard.Bedroom ThreeBrick faced ornate style fireplace (display purposes only), adjacent fitted cupboard, side aspect window.BathroomWhite suite of enclosed bath with Aqualisa shower above, vanity unit, low suite w.c, chrome heated ladder towel rail.Outside'Linhay' enjoys ample driveway parking and turning area which leads to a detached single garage (with rear personal door). The front garden has been thoughtfully planned with an abundance of mature shrubs including a beautiful Acer and adjacent rockery and area of manicured lawn.The rear garden can only be described as a 'gardeners paradise'; this extends in all to approximately 150 ft (45 meters) and has been thoughtfully designed some years ago and continues to be wonderfully presented with many colours on display. Adjacent to the the property is a patio area and a small ornamental pond with steps leading to the lawned garden. As you walk the garden you are surrounded by many specimen trees via a winding path towards what was previously used as an art studio. This could of course be utilised into a work room or office should a buyer wish to do so. At the far end of the garden, which becomes paved, there are numerous Acers providing so much colour and is extremely well secluded from neighbouring properties.Tandridge District Council Tax Band F
Interested in this property?
Council tax
First listed
Last weekOld Oxted, RH8
Marketed by
Payne & Co 11 Station Road West,Oxted,Surrey,RH8 9EGCall agent on 01883 712261
Placebuzz mortgage repayment calculator
Monthly repayment
The Est. Mortgage is for a 25 years repayment mortgage based on a 10% deposit and a 5.5% annual interest. It is only intended as a guide. Make sure you obtain accurate figures from your lender before committing to any mortgage. Your home may be repossessed if you do not keep up repayments on a mortgage.
Old Oxted, RH8 - Streetview
DISCLAIMER: Property descriptions and related information displayed on this page are marketing materials provided by Payne & Co. Placebuzz does not warrant or accept any responsibility for the accuracy or completeness of the property descriptions or related information provided here and they do not constitute property particulars. Please contact Payne & Co for full details and further information.











