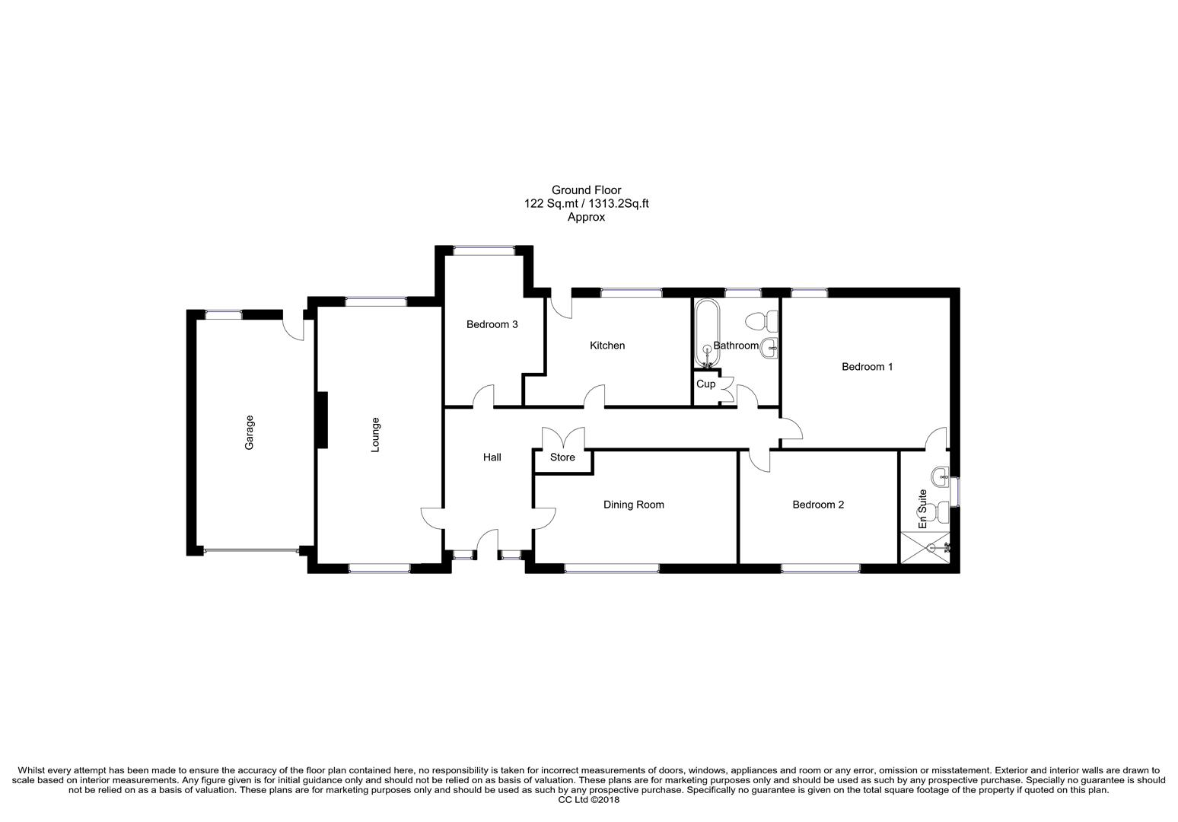3 bedroom bungalow for sale
Ilkeston, DE7bungalow
bedrooms

Property photos




+18
Property description
Offered with vacant possession / no chain. The generously proportioned three bedroom detached bungalow residence. Occupying an elevated position within the sought after area of Cloves Hill. Having generous driveway, mature gardens, garage and countryside views. Viewing is highly recommended.The detached bungalow offers versatile accommodation comprising entrance hallway, large sitting room with dual aspect windows enjoying views, separate dining room, fitted kitchen, bathroom, three good sized double bedrooms (principal with built-in wardrobes and ensuite shower room).Benefitting from UPVC double glazed windows and doors, gas central heating and cavity wall insulation.Externally the property sits centrally to a mature plot with well stocked gardens. Having a driveway providing off road parking, hard standing and access to the garage. The rear enclosed garden is established with full flower beds' gravelled paths and a sunny paved patio.Cloves Hill enjoys a sought after position in the village of Morley with ease of access to to the vibrant city centre of Derby with its wealth of bars, restaurants and the Derbion shopping centre. Close to hand are comprehensive facilities including golf courses at Morley Hayes, Horsley Lodge, Breadsall Priory, and having easy access to Nottingham via major road links, ie A38, M1 and A6, which provides the gateway to the stunning Peak District.ACCOMMODATIONA half glazed UPVC entrance door with full height side windows provide access.RECEPTION HALLWAY3.45m x 2.06m (11'4 x 6'9 )Having radiator, built in storage cupboard and door off to :SITTING ROOM6.73m x 3.96m (22'1 x 13')A naturally light and spacious room having dual aspect UPVC double glazed windows to the front and rear enjoying views over the gardens. There are two radiators, TV aerial point, telephone point and a slate fireplace with tiled hearth and mantel housing a living flame gas fire.DINING ROOM4.88m x 2.92m (16' x 9'7 )Having a UPVC double glazed picture window to the front enjoying open views, radiator and internal high level windows.FITTED KITCHEN4.06m x 2.95m (13'4 x 9'8 )Appointed with a range of base cupboards, drawers and eye level units with granite effect work surface over incorporating a stainless steel sink drainer with mixer taps and splash back tiling. Integrated appliances include Neff electric double oven and grill, gas hob and extractor hood. With free standing fridge freezer and under counter dishwasher and washing machine. There is under plinth lighting, radiator, UPVC double glazed window to the rear and a half glazed entrance door provides access.BEDROOM THREE4.22m x 2.24m (13'10 x 7'4 )Currently used as an office/craft room.BEDROOM ONE4.19m x 3.71m (13'9 x 12'2 )Fitted with a range of limed oak effect built-in wardrobes providing hanging and shelving facility with twin bedside cabinets, radiator and access to the part boarded roof void via a loft ladder.ENSUITE2.79m x 0.94m (9'2 x 3'1)Appointed with a double shower enclosure with electric shower over, low flush WC and pedestal wash hand basin with complementary tiling, heated towel radiator, extractor fan, UPVC double glazed high level windows.BEDROOM TWO3.96m x 2.90m (13' x 9'6 )There is a UPVC double glazed window to the front, radiator and wardrobe with slide doors.BATHROOM2.69m x 2.08m (8'10 x 6'10)Appointed with a three piece suite comprising panelled bath with electric shower and glazed screen, pedestal wash hand basin and low flush WC. There is complementary full tiling, UPVC double glazed window and radiator. A built-in cupboard houses the hot water cylinder and provides linen storage facility.OUTSIDETo the front of the property there is a well stocked mature fore garden with outside lighting, tarmac driveway providing off road parking and leading to the garage.GARAGE5.79m x 2.13m (19' x 7')Having an up and over door, light, power and personal door to the rear garden.REAR GARDENThere are established flower beds with mature trees, shrubs, flowering plants, outside tap and a paved patio, perfect for alfresco dining and entertaining.
Interested in this property?
Council tax
First listed
2 weeks agoIlkeston, DE7
Marketed by
Boxall Brown & Jones The Studio, Queen Street,Belper,Derbyshire,DE56 1NRCall agent on 01332 383838
Placebuzz mortgage repayment calculator
Monthly repayment
The Est. Mortgage is for a 25 years repayment mortgage based on a 10% deposit and a 5.5% annual interest. It is only intended as a guide. Make sure you obtain accurate figures from your lender before committing to any mortgage. Your home may be repossessed if you do not keep up repayments on a mortgage.
Ilkeston, DE7 - Streetview
DISCLAIMER: Property descriptions and related information displayed on this page are marketing materials provided by Boxall Brown & Jones. Placebuzz does not warrant or accept any responsibility for the accuracy or completeness of the property descriptions or related information provided here and they do not constitute property particulars. Please contact Boxall Brown & Jones for full details and further information.






















