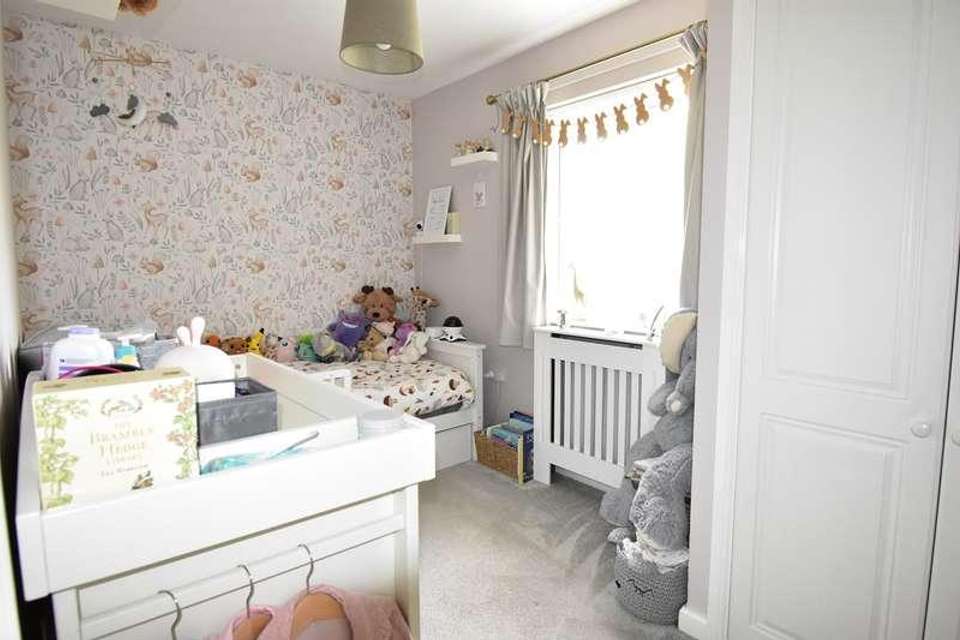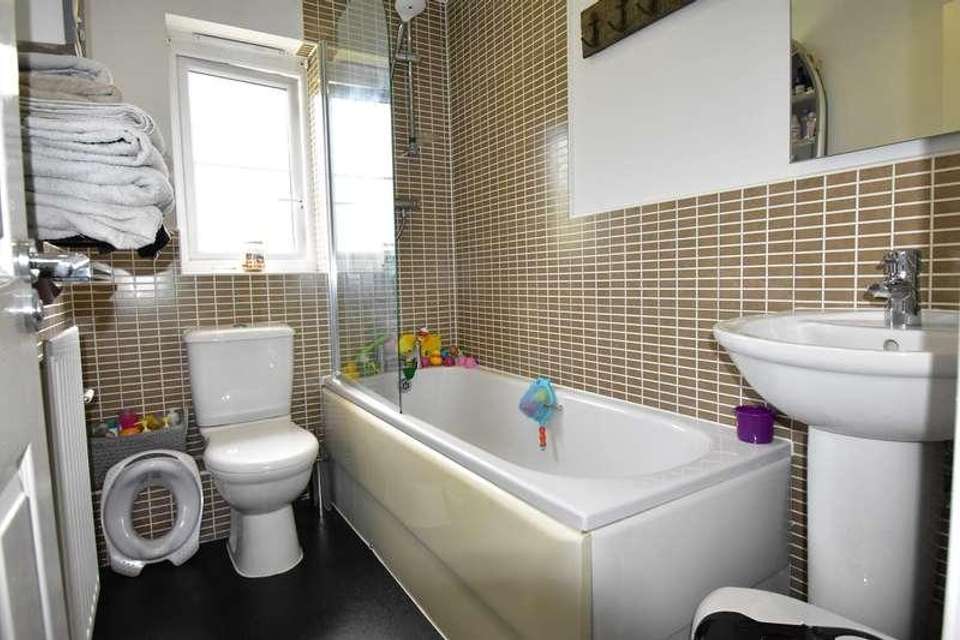3 bedroom end of terrace house for sale
Tewkesbury, GL20terraced house
bedrooms
Property photos




+6
Property description
What a great opportunity a lovely semi detached home with the advantage of a delightful outlook towards the naturally landscaped balancing pond.Beautifully light, with many rooms dual aspect this home offers well presented accommodation that you can just move straight into.On the ground floor the lounge is dual aspect with a delightful outlook towards the open balancing pond. Across the hall is the kitchen dining room which is also dual aspect and benefits from patio doors out to the garden.The kitchen is fitted with a range of modern wall and base units with an integrated gas hob, extractor and electric hob. There is space and plumbing for a washing machine and for a tall fridge freezer.Completing the accommodation on the ground floor is a guest wc.On the first floor there are three bedrooms and family bathroom. The main bedroom has the advantage of fitted wardrobes and an ensuite shower room. Bedroom 2 also has fitted wardrobes and the modern family bathroom is fitted with a white suite comprising of a panel bath with shower over, pedestal wash basin and low level wc.Outside the rear garden has been designed with low maintenance in mind. There are patio areas and an artificial lawn and it has the benefit from gated access to the rear of the property where there is allocated parking.The property benefits from gas central heating and upvc double glazed windows and doors.Walton Cardiff is a popular residential development on the edge of Tewkesbury with the benefit of local convenience store, community centre and primary school all within easy walking distance. The town itself has a wide range of facilities including hospital, swimming pool, comprehensive school and theatre, alongside many shops, medical and sports centres.Being centrally located between Cheltenham, Gloucester and Worcester with access to the motorway and rail networks close by it is an ideal commuter base.Ground Floor Lounge 13' 10" x 11' 8" (4.22m x 3.56m) Kitchen/Dining Room 13' 9" x 8' 4" (4.19m x 2.54m) WCFirst Floor Bedroom 110' 8" x 9' 0" (3.25m x 2.74m) Ensuite 5' 7" x 4' 7" (1.70m x 1.40m) Bedroom 211' 9" x 7' 2" (3.58m x 2.18m) Bedroom 38' 4" x 6' 6" (2.54m x 1.98m) Bathroom 7' 3" x 5' 1" (2.21m x 1.55m)
Council tax
First listed
Last weekTewkesbury, GL20
Placebuzz mortgage repayment calculator
Monthly repayment
The Est. Mortgage is for a 25 years repayment mortgage based on a 10% deposit and a 5.5% annual interest. It is only intended as a guide. Make sure you obtain accurate figures from your lender before committing to any mortgage. Your home may be repossessed if you do not keep up repayments on a mortgage.
Tewkesbury, GL20 - Streetview
DISCLAIMER: Property descriptions and related information displayed on this page are marketing materials provided by Engall Castle Ltd. Placebuzz does not warrant or accept any responsibility for the accuracy or completeness of the property descriptions or related information provided here and they do not constitute property particulars. Please contact Engall Castle Ltd for full details and further information.










