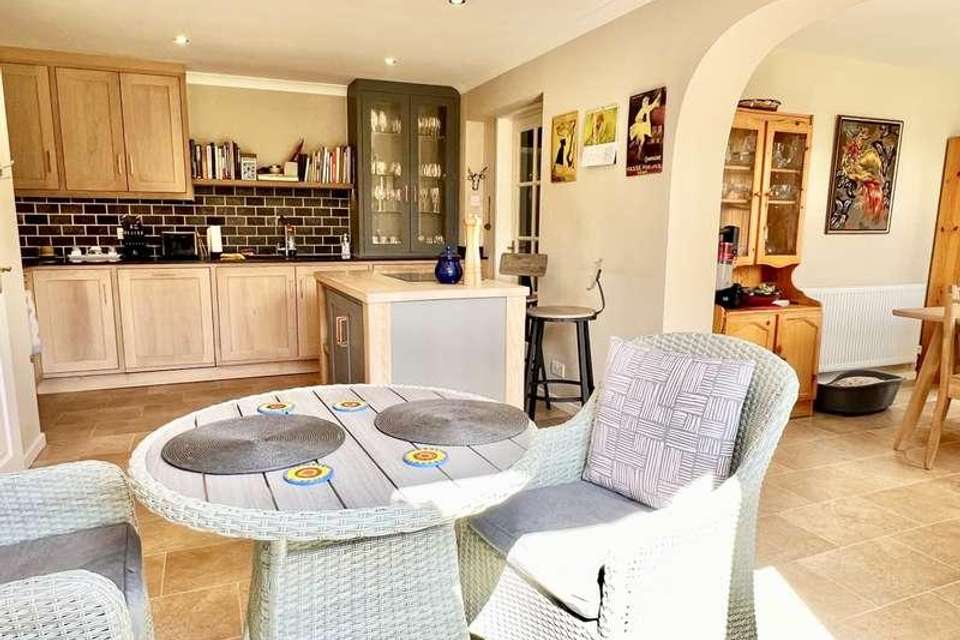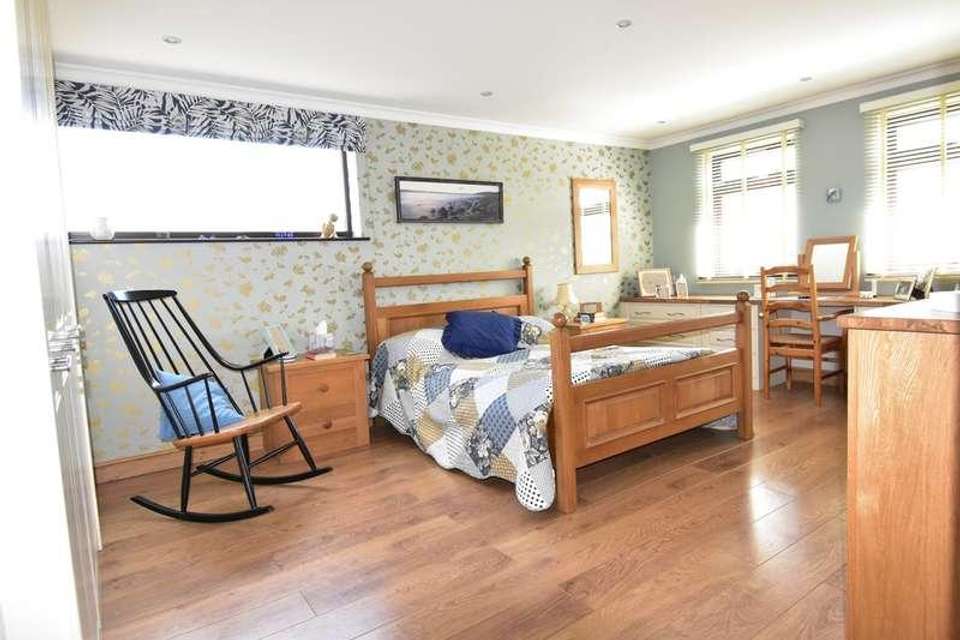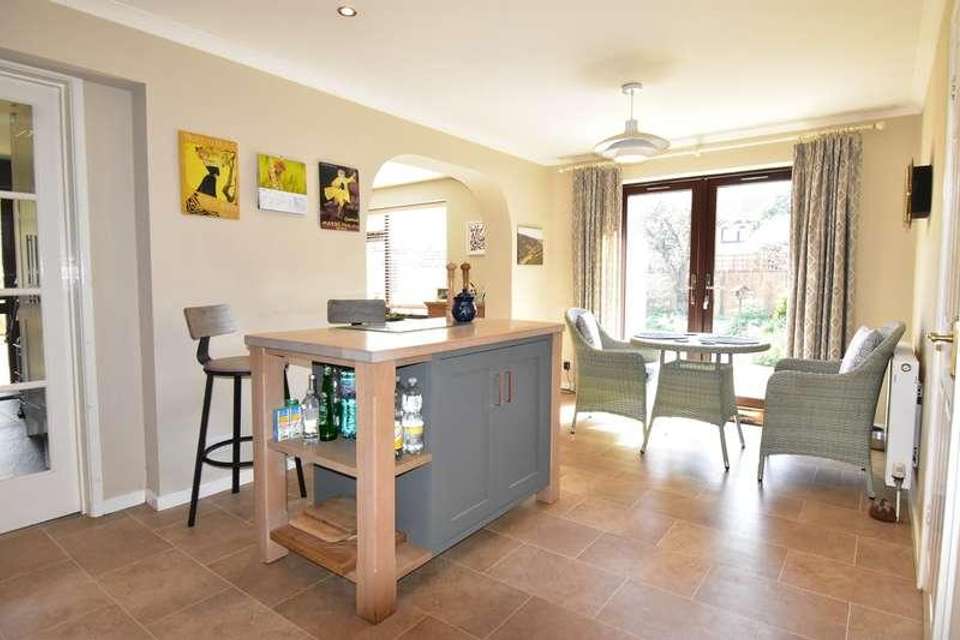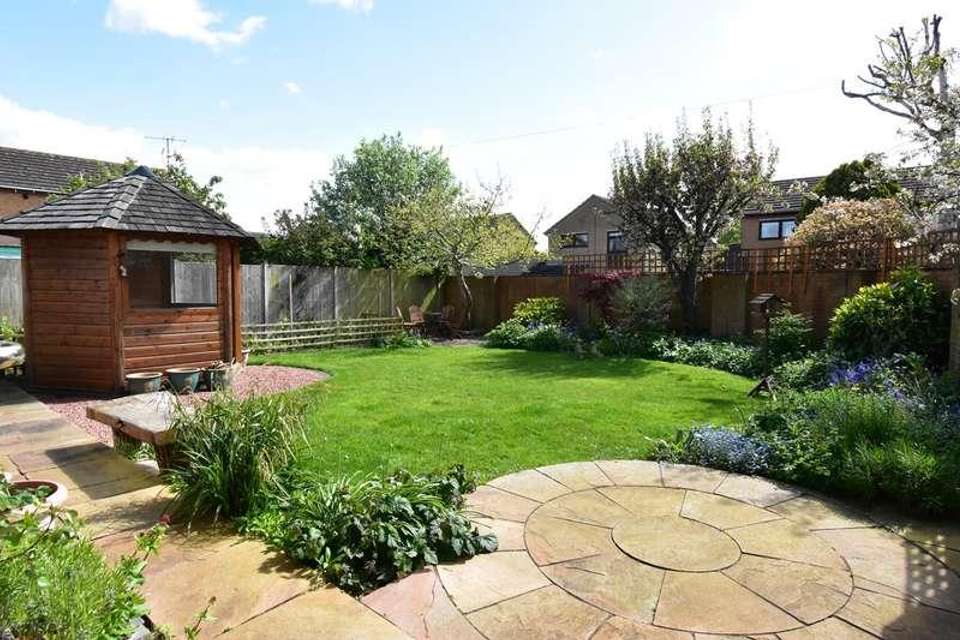4 bedroom detached house for sale
Tewkesbury, GL20detached house
bedrooms
Property photos



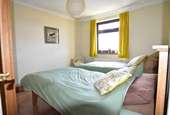
+11
Property description
From the moment you step through the front door of this lovely detached home you will gain a sense of the love and care that has been bestowed on this property.The entrance hall leads into a beautifully light dual aspect lounge which has the benefit of a log burning stove and box bay window.Across the hall is a large open plan room incorporating the kitchen/breakfast room and dining room. The kitchen is fitted with a range of handmade bespoke wall and base units with integrated dishwasher and range style electric cooker. Off the kitchen is a large utility room which again is fitted with a range of cupboards together with space and plumbing for a washing machine and other appliances. It also benefits from a door out to the garden.From the kitchen/breakfast room patio doors open out to the garden and an archway leads through to the dining room also has patio doors opening onto the patio area of the garden.Completing the accommodation on the ground floor is a guest wc.On the first floor there are 4 bedrooms with the main bedroom benefitting from a range of fitted wardrobes and a modern ensuite shower room.The main bathroom is fitted with a modern white suite comprising of a panel bath with shower over, vanity unit with inset wash basin and low level wc.Outside the gardens are glorious, immaculately presented and landscaped to take full advantage of its corner plot and south facing position.Laid predominantly to lawn with mature planted borders, patio areas and bespoke built summer house.There is a personal door into the garage which has power and light and at the front there is ample driveway parking.Bredon is a sought after village, not least for its proximity to the motorway network, but also for its excellent village facilities which include a doctors surgery, primary school, shop, post office, restaurant, beauty salon, take away restaurant and excellent sports facilities including Bowling Green.Approx Distances: Tewkesbury 4; Cheltenham 15; Evesham 12; Worcester 20; Birmingham 45; London 123;Ground Floor Lounge 18' 3" x 11' 3" (5.56m x 3.43m) Kitchen/Dining Room18' 3" x 9' 8" (5.56m x 2.95m) Family Room12' 4" x 10' 0" (3.76m x 3.05m) Utility room 12' 4" x 7' 7" (3.76m x 2.31m) WCPorchFirst Floor Bedroom 115' 10" x 12' 4" (4.83m x 3.76m) Ensuite8' 10" x 5' 0" (2.69m x 1.52m) Bedroom 213' 2" x 9' 11" (4.01m x 3.02m) Bedroom 311' 3" x 9' 7" (3.43m x 2.92m) Bedroom 48' 5" x 8' 4" (2.57m x 2.54m) Bathroom7' 11" x 5' 6" (2.41m x 1.68m) Outside Garage 15' 11" x 9' 0" (4.85m x 2.74m)
Interested in this property?
Council tax
First listed
Last weekTewkesbury, GL20
Marketed by
Engall Castle Ltd 155, High Street,Tewkesbury,GL20 5JPCall agent on 01684 293246
Placebuzz mortgage repayment calculator
Monthly repayment
The Est. Mortgage is for a 25 years repayment mortgage based on a 10% deposit and a 5.5% annual interest. It is only intended as a guide. Make sure you obtain accurate figures from your lender before committing to any mortgage. Your home may be repossessed if you do not keep up repayments on a mortgage.
Tewkesbury, GL20 - Streetview
DISCLAIMER: Property descriptions and related information displayed on this page are marketing materials provided by Engall Castle Ltd. Placebuzz does not warrant or accept any responsibility for the accuracy or completeness of the property descriptions or related information provided here and they do not constitute property particulars. Please contact Engall Castle Ltd for full details and further information.


