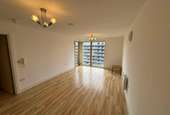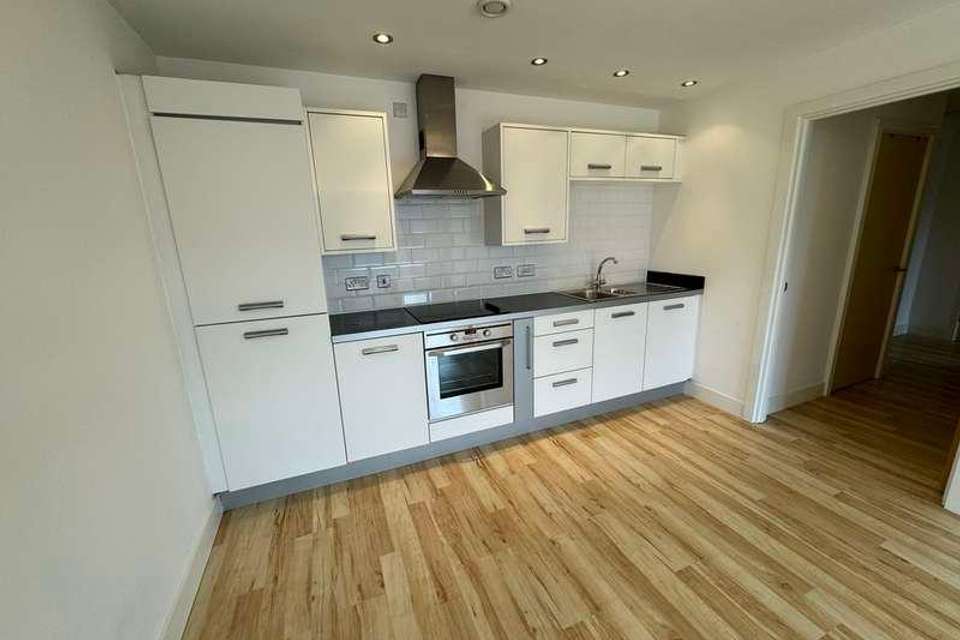2 bedroom flat for sale
Water Street, M3flat
bedrooms
Property photos




+7
Property description
DESCRIPTION Welcome to the market this immaculately presented apartment which is located on the banks of the River Irwell in the Vie Building! This property is positioned on the 9th floor and provides spectacular views, which can be enjoyed from your own private balcony. The property consists of two double bedrooms, two bathrooms (one of which is an ensuite) and a large open plan living and kitchen area which benefits from floor to ceiling windows, allowing floods of natural light. The property also includes a secure, underground, car parking space.The Vie Building is located on the outskirts of Castlefield which means its residents are able to enjoy an extensive range of bars, cafes and restaurants in and around the area. Furthermore, it is just a ten minute walk to Deansgate and provides fantastic access to public transport as Cornbrook Metrolink Station is just a stones throw away. GENERAL Rental Yield: 6.8% (Based on expected rental price of 1250pcm)Service Charge: 2960.90 per annumGround Rent: 270 per annumLease: 125 years from 2006Square Footage: 672 square feet / 62.4 square meters Council Tax Band: DManagement Company: Ridley Thaw LLP HALLWAY Laminate, ceiling lights, access to storage cupboard with plumbing for washing machine, access to cupboard housing the boiler, wall mounted heater, intercom. BATHROOM Accessed via the hallway, a three piece bathroom comprising bath with shower attachment over, WC, sink with mixer tap, heated towel rail, partially tiled walls, tiled flooring, extractor and spotlights. KITCHEN Open plan to the living area, the kitchen comprises wall and base units, integrated fridge/freezer, built-in oven with four ring hob and extractor over, stainless steel sink with mixer tap and drainer, laminate flooring, ceiling lights and extractor. LIVING ROOM Double glazed window, Double glazed doors onto balcony, laminate, flooring, wall mounted heater, phone/TV point, intercom entry system and ceiling lights. BEDROOM Double glazed window, laminate flooring, wall mounted heater, phone/TV point, spotlights and entrance to the ensuite. ENSUITE Accessed via the master bedroom, the ensuite comprises of a shower cubicle, WC, wash hand basin with mixer tap, heated towel rail, partially tiled walls, tiled flooring, extractor and spotlights lights. BEDROOM Double glazed window, carpeted flooring, wall mounted heater, phone/TV point and ceiling lights. BALCONY The property benefits from a private balcony which can be accessed via the living area. PARKING There is an allocated parking space included in the sale of this property.
Council tax
First listed
Last weekWater Street, M3
Placebuzz mortgage repayment calculator
Monthly repayment
The Est. Mortgage is for a 25 years repayment mortgage based on a 10% deposit and a 5.5% annual interest. It is only intended as a guide. Make sure you obtain accurate figures from your lender before committing to any mortgage. Your home may be repossessed if you do not keep up repayments on a mortgage.
Water Street, M3 - Streetview
DISCLAIMER: Property descriptions and related information displayed on this page are marketing materials provided by Julie Twist properties. Placebuzz does not warrant or accept any responsibility for the accuracy or completeness of the property descriptions or related information provided here and they do not constitute property particulars. Please contact Julie Twist properties for full details and further information.











