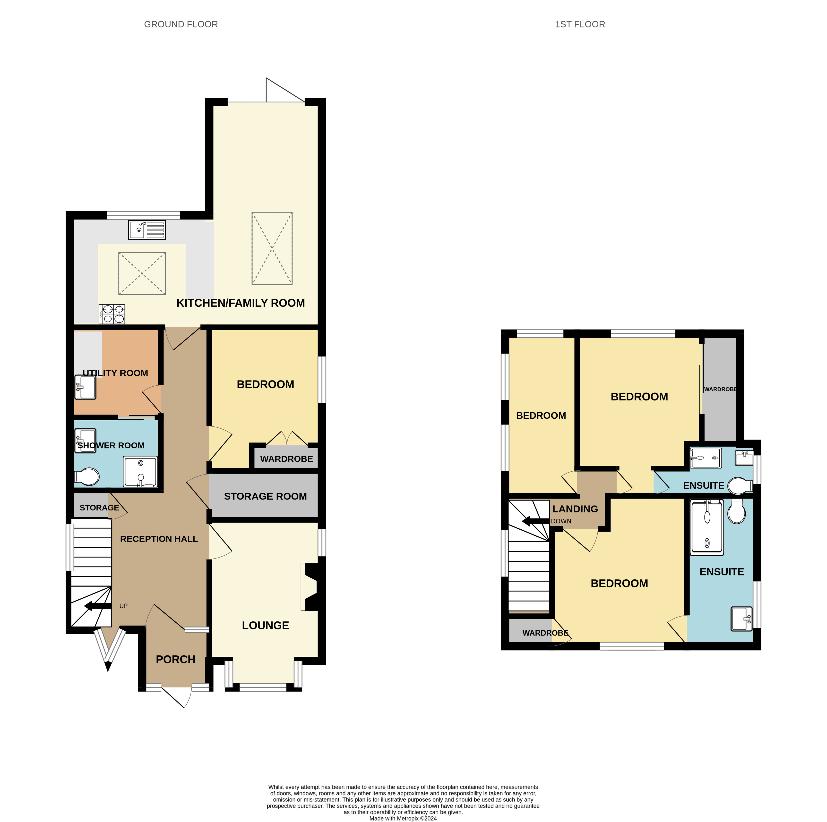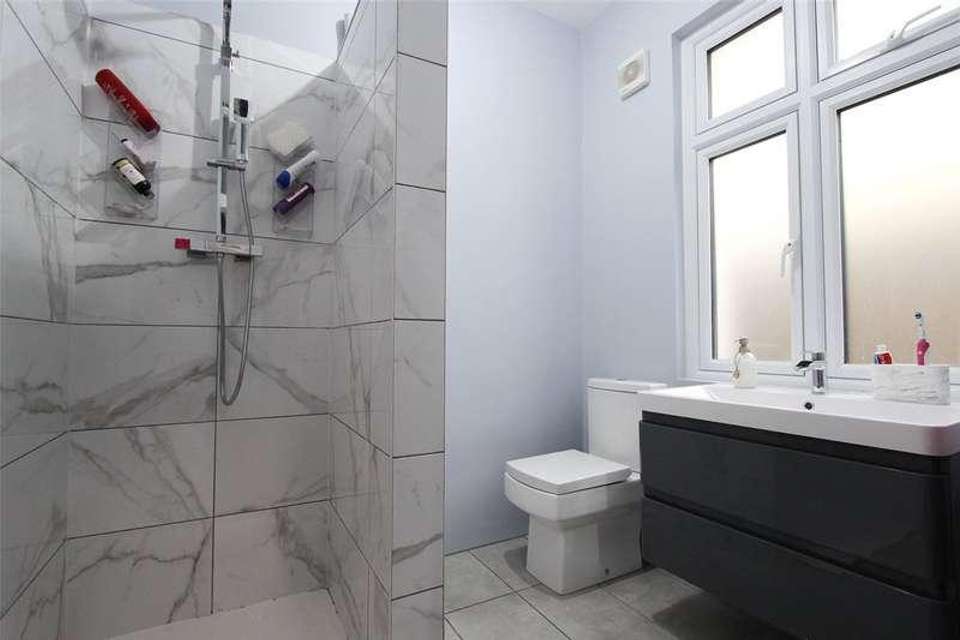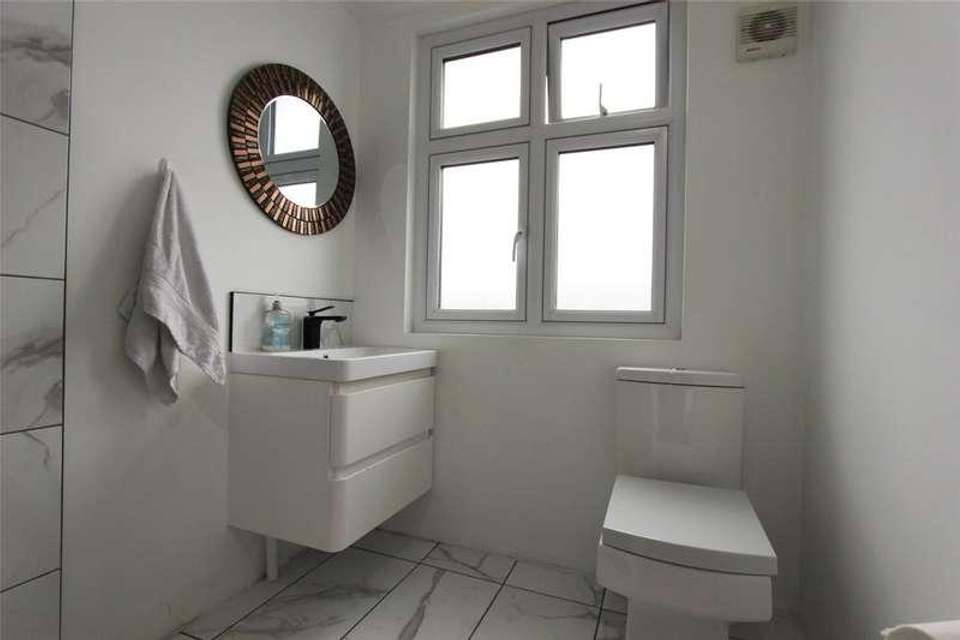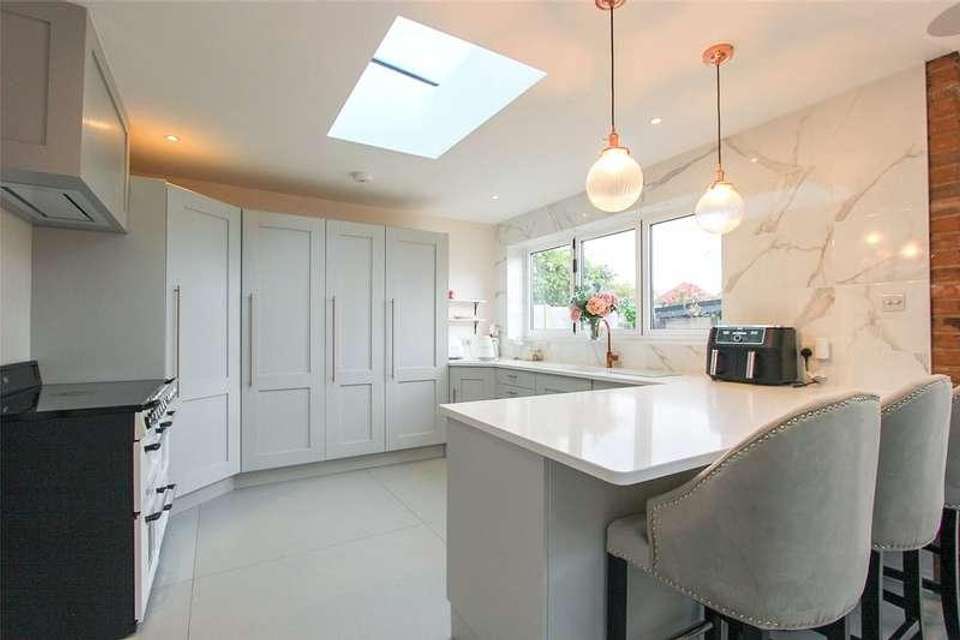4 bedroom property for sale
SS9 2PFproperty
bedrooms

Property photos




+16
Property description
Guide Price 750,000 to 800,000. Winkworth of Leigh proudly presents this beautifully finished property offering versatile accommodation and an array of desirable features. Situated on the sought-after Marine Estate, this home boasts a kitchen family room extension with bi-folding windows and doors leading to the garden, a large master suite in the roof complete with a walk-in wardrobe and en-suite, and a landscaped rear garden featuring a jacuzzi area. Additional benefits include a separate utility room, a downstairs shower room, and a second en-suite off bedroom two. Conveniently located within walking distance to Leigh Station, Broadway, and the Old Town, this property offers the perfect blend of style, comfort, and convenience. Don't miss the opportunity to make this stunning chalet house your new home. Contact Winkworth of Leigh to arrange a viewing and experience the beauty and convenience of living on the Marine Estate. Porch:- Smooth ceiling with composite entrance door and adjacent double glazed windows. Patterned tiled floor and wood paneled feature wall. Reception Hallway:- Double glazed bay window to the front, stained glass effect leadlight windows, and smooth ceiling with inset spotlighting. Carpeted stairs lead to the first floor with understairs storage, and there's a vertical radiator and patterned tiled floor. Lounge:- Double glazed bay window to front and stain glass effect lead light window to side Smooth coved ceiling with pendant lights. Feature fire place and wooden flooring. Storage Room:-12'1" x 3'8". Smooth ceiling with pendant light and lino flooring. Potential to merge with the lounge to increase its size. Bedroom:-12'9" > 9'4" x 12'1". Obscured double glazed windows to the side, smooth coved ceiling, vertical radiator, and large double walk-in wardrobes. Utility Room:-10'5" x 7'3". Smooth coved ceiling with pendant lights, vertical radiator, and space for laundry appliances. Includes a built-in dog bath and sliding door to :- Downstairs Shower Room:- 7'1" x 5'10". Obscure window to side. Features a walk-in shower cubicle, wall-mounted double vanity unit wash basin, low-level WC, and heated towel rail. Kitchen/Family Room:- 24'10" > 11'11" x 22'. Double glazed windows to the rear and side. Boasts smooth ceiling with inset spotlighting and double glazed skylights. Modern shaker style kitchen with quartz worktops, breakfast bar, and integrated appliances, includes a large corner seating area and bi-folding doors opening onto the garden. First Floor Landing:- Double glazed stained glass effect leadlight windows to side. Smooth ceiling with pendant light. Bedroom:-16'11" x 11'4" > 8'6". Double glazed windows to the rear, walk-in wardrobe area, and en-suite shower room. En-Suite:- Obscure double glazed window to side. Walk-in shower, wash basin, and low-level WC. Bedroom:-11'10" x 11'4". Double glazed windows to the front with fitted shutter blinds. En-suite:- Obscure double glazed window to side. Walk-in shower, wash basin, and low-level WC. Bedroom Four:- 16'9" x 5'6". Double glazed windows to the rear and side, radiator, and carpet. Exterior:- Front:- In and out driveway providing ample parking for several vehicles. Shingled flower bed borders adding to the curb appeal. Side access leading to the landscaped rear garden. Rear Garden:- Commences with a patio area leading to artificial lawn. Includes an undercover jacuzzi area, raised artificial lawn area, and corner barbeque area. Garden storage unit with undercover seating area, flower and shrub borders, and side access to the front driveway.
Council tax
First listed
Last weekSS9 2PF
Placebuzz mortgage repayment calculator
Monthly repayment
The Est. Mortgage is for a 25 years repayment mortgage based on a 10% deposit and a 5.5% annual interest. It is only intended as a guide. Make sure you obtain accurate figures from your lender before committing to any mortgage. Your home may be repossessed if you do not keep up repayments on a mortgage.
SS9 2PF - Streetview
DISCLAIMER: Property descriptions and related information displayed on this page are marketing materials provided by Winkworth. Placebuzz does not warrant or accept any responsibility for the accuracy or completeness of the property descriptions or related information provided here and they do not constitute property particulars. Please contact Winkworth for full details and further information.




















