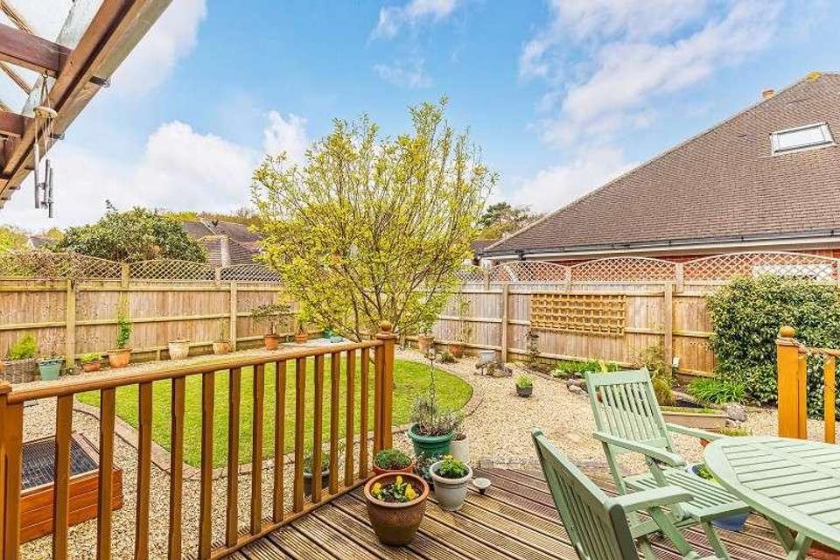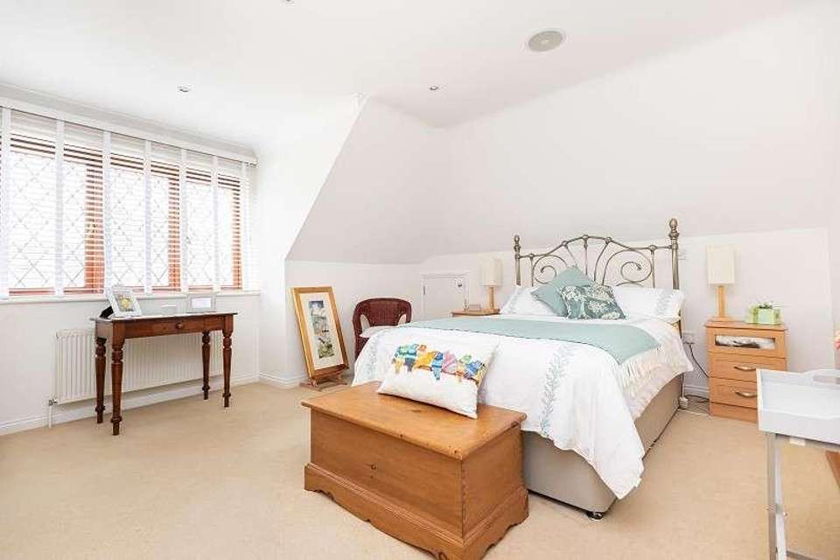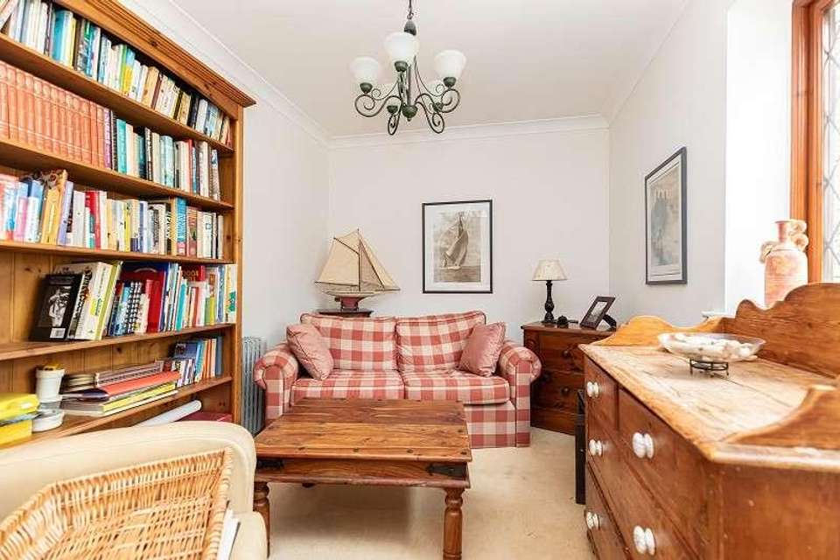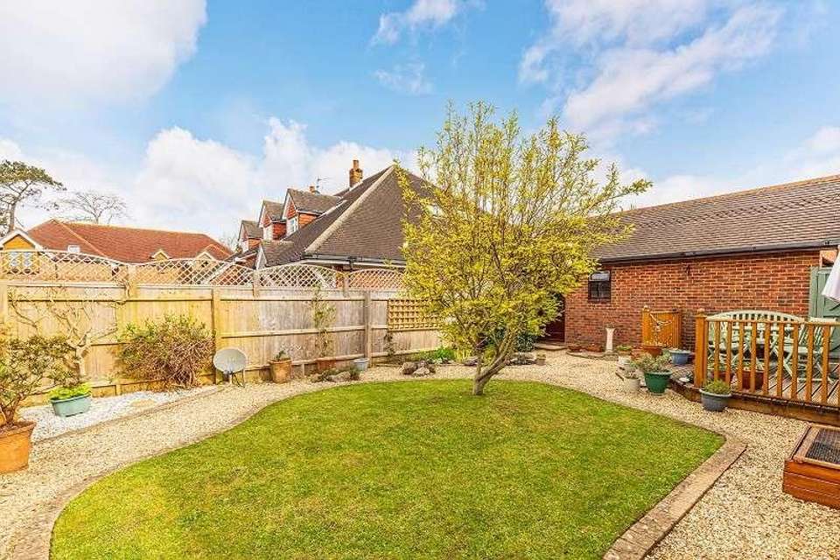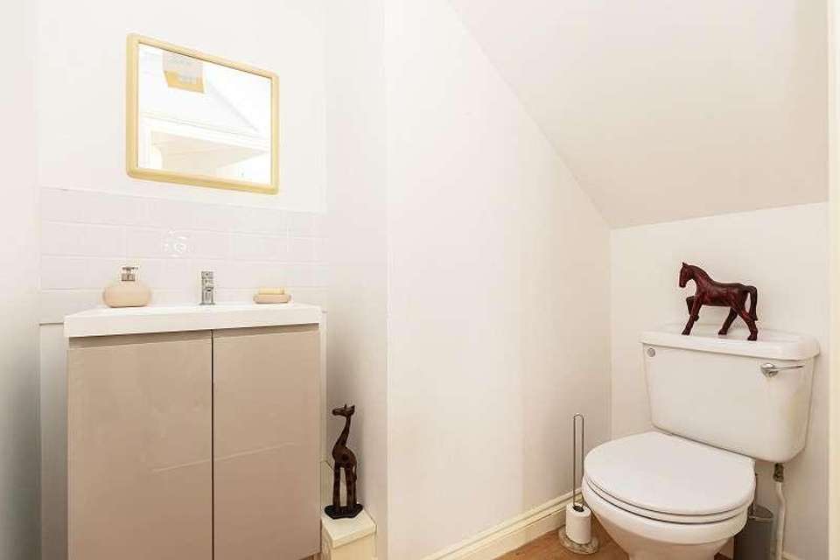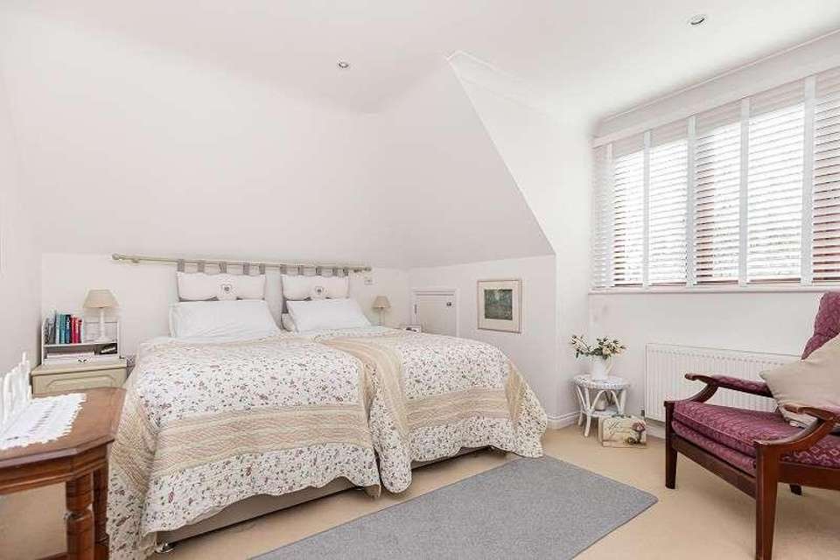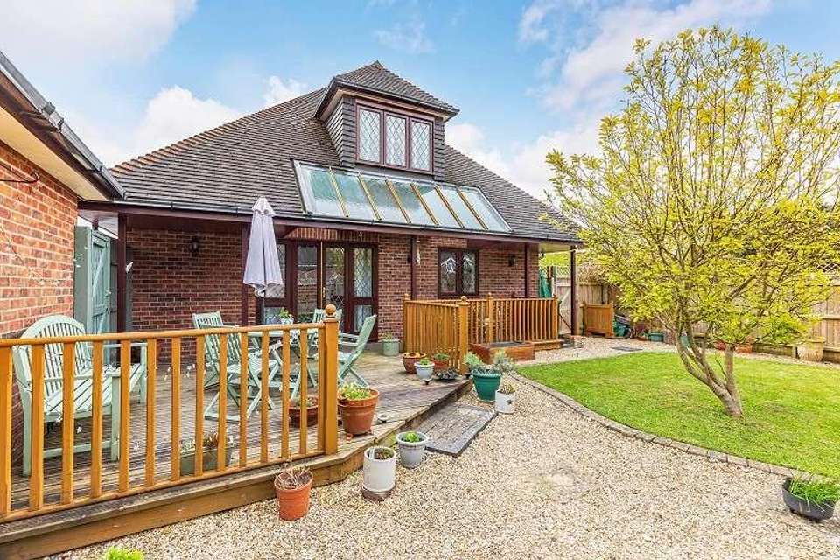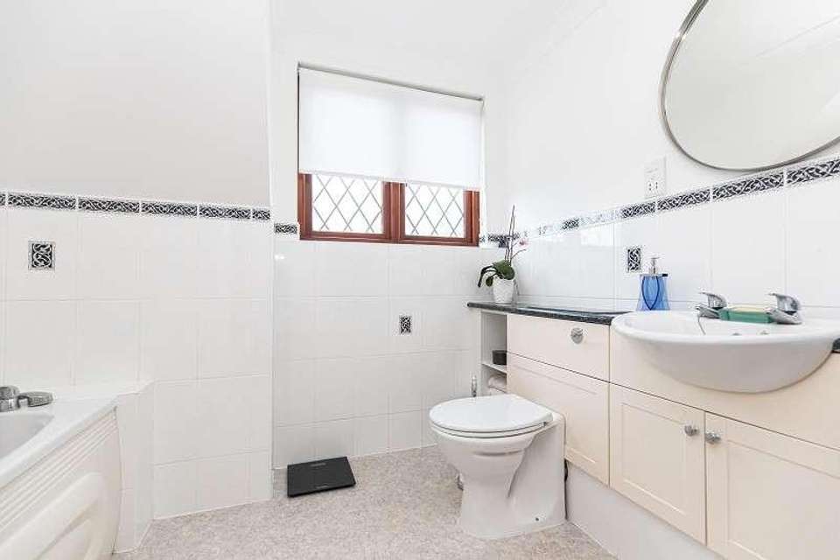3 bedroom property for sale
Dorset, BH23property
bedrooms
Property photos
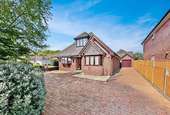
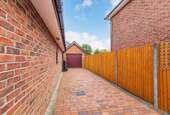
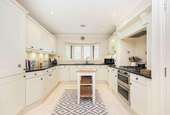

+11
Property description
Boasting driveway parking for seven vehicles is this splendid three double bedroom chalet bungalow of some 1500 sq ft built approximately 20 years ago by Almansa Construction. The property has been beautifully maintained and provides generous room sizes along with a unique covered verandah to the rear to enjoy the outside serenity in all weather. Viewing of this exceptional home must be done to fully appreciate all that the accommodation offers. COVERED ENTRANCE Wall light point, hardwood entrance door with opaque and leaded light glazed inserts and matching window adjacent leads into the: ENTRANCE HALL Two ceiling light points, wall mounted alarm control panel, underfloor heating, large cupboard for storage with shelving, doors to all principal ground floor rooms. GROUND FLOOR WC Fitted with a white suite comprising low level flush WC and inset wash hand basin with vanity unit beneath, ceiling light point, tiled splash back, white ladder style towel radiator. KITCHEN (13' 11" x 10' 8" or 4.23m x 3.26m) A wonderful Kitchen of excellent quality and size with a superb range of base and wall mounted units with areas of Granite work surface over. Inset four burner Gas hob with double oven beneath and filter extractor canopy over. Full size NEFF dishwasher. Washer/dryer, fridge and freezer adjacent, under cupboard lighting, inset LED ceiling spotlights, lovely timber framed leaded light bay window to the front with fitted plantation shutters, tiled floor. Boiler cupboard houses the Gas fired Worcester boiler with Heatrae Sadia tank adjacent. Archway leads through to the: DINING ROOM (11' 5" x 11' 3" or 3.47m x 3.44m) A superb room with a lovely outlook to the side via a large timber double glazed leaded light box bay window. Door into Living Room. Inset LED ceiling spotlights, wiring for speaker system, thermostat for the Underfloor heating, television point. LIVING ROOM (16' 10" x 15' 10" or 5.12m x 4.83m) Providing a lovely and bright outlook over the rear garden via a set of timber double glazed doors with windows adjacent and further opaque double glazed window to the side. Focal point electric fireplace set into a polished Limestone surround with matching hearth and mantel. Numerous inset LED ceiling spotlights, television point, underfloor heating thermostat. Archway through to the: SNUG/STUDY (11' 4" x 8' 4" or 3.45m x 2.55m) Timber framed leaded light double glazed window overlooking the rear garden, ceiling light point, power points, under floor heating thermostat. GROUND FLOOR BEDROOM (11' 2" x 10' 8" or 3.41m x 3.24m) Plus bay recess of approx 0.90m. Lovely outlook over the front via timber double glazed box bay window with leaded light inserts. Equally at home as a ground floor bedroom or a fantastic study and enjoys underfloor heating, numerous power points, ceiling light point. FROM THE ENTRANCE HALLWAY STAIRS RISE TO THE: FIRST FLOOR LANDING Large Velux window on the stair well. Access into the roof space via hatch with pull down ladder. BEDROOM 1 (18' 5" x 13' 8" or 5.62m x 4.16m) A superb principal suite with outlook over the rear garden, fitted with a good range of bedroom furniture with wardrobes providing hanging space. Numerous inset LED ceiling spotlights, power points, television point, telephone point. Door to: EN SUITE SHOWER ROOM (8' 3" x 5' 5" or 2.52m x 1.66m) Fitted with a three piece suite comprising enclosed shower cubicle with Mira fitments, inset wash hand basin with vanity unit beneath and low level flush WC. White ladder style towel radiator, fully tiled walls. velux double glazed window to the side. BEDROOM 2 (18' 5" x 11' 4" Max or 5.61m x 3.46m Max) Of good size and benefitting from a range of built in bedroom furniture comprising wardrobes with hanging space and shelving. Access into the eaves storage. Ceiling light point, power points, television point, telephone point. BATHROOM (7' 0" x 8' 6" or 2.13m x 2.58m) Narrowing in part to 1.85m. Fitted with a three piece suite comprising panel enclosed bath with mixer tap and hand shower attachment, hidden cistern style low level flush WC and inset wash hand basin with vanity unit beneath, wall mounted shaver point, ceiling light point, opaque double glazed leaded light window to side. OUTSIDE The rear garden is a wonderful feature of the property facing North West but with the Southern aspect almost completely exposed allowing natural light to flood the garden. Immediately abutting the rear of the property is a covered verandah area with glazed inserts allowing the area to be used all year round and in all weathers. This area then extends onto a further area of timber decking allowing outside dining with a step lowering down to a lawned area with washed pea gravel edging and mature shrub and plant borders and a feature pond. To the side of the property is a pedestrian access gate leading onto the driveway with another access to the other side linking to the front garden. THE APPROACH Rarely is such a sizeable approach offered with driveway parking for seven vehicles laid to attractive and well maintained brick paving with a dwarf wall feature to the front and mature shrub and plant borders. At the head of the driveway there is then access to the: GARAGE (19' 11" x 9' 7" or 6.07m x 2.93m) Offering access from the driveway via an up and over door with ample storage for a car or other vehicle with eaves storage above, power and light and a pedestrian access to the rear garden. DIRECTIONAL NOTE From our office in Highcliffe proceed East along Lymington Road until reaching the roundabout. Take the first exit onto Ringwood Road and follow until reaching the small parade of shops on the left. Turn immediately here and the property will be found a little way along on the right hand side and is numbered. PLEASE NOTE All measurements quoted are approximate and for general guidance only. The fixtures, fittings, services and appliances have not been tested and therefore, no guarantee can be given that they are in working order. Photographs have been produced for general information and it cannot be inferred that any item shown is included with the property.
Interested in this property?
Council tax
First listed
2 weeks agoDorset, BH23
Marketed by
Ross Nicholas & Company 334 Lymington Road,Highcliffe,Dorset,BH23 5EYCall agent on 01425 277777
Placebuzz mortgage repayment calculator
Monthly repayment
The Est. Mortgage is for a 25 years repayment mortgage based on a 10% deposit and a 5.5% annual interest. It is only intended as a guide. Make sure you obtain accurate figures from your lender before committing to any mortgage. Your home may be repossessed if you do not keep up repayments on a mortgage.
Dorset, BH23 - Streetview
DISCLAIMER: Property descriptions and related information displayed on this page are marketing materials provided by Ross Nicholas & Company. Placebuzz does not warrant or accept any responsibility for the accuracy or completeness of the property descriptions or related information provided here and they do not constitute property particulars. Please contact Ross Nicholas & Company for full details and further information.




