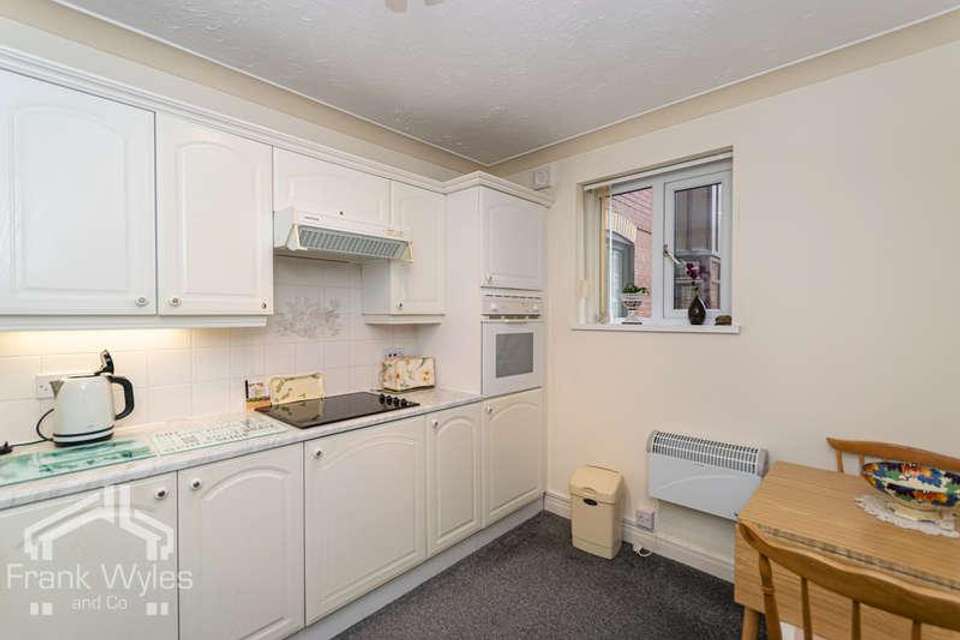1 bedroom flat for sale
Woodlands Road, FY8flat
bedroom
Property photos




+4
Property description
Located In The Heart Of Ansdell With It's Excellent Shops & Transport Links, And Just A Short Stroll From Fairhaven Lake & The Sea Front, Is This Ground Floor Purpose Built Retirement Apartment (Over 55s). Positioned To The Rear & Benefiting From A Sunny Aspect And Windows To All Rooms, The Property Comprises A Light And Airy Lounge, Good Sized Kitchen, Double Bedroom & Modern Shower Room. There Is A Communal Lounge, Communal Laundry, Charging Room For Mobility Scooters, And Parking To The Rear Of The Development. Available With No Onward Chain, This Is A Must See To Fully Appreciate! Please Note: No Pets Allowed. Communal Entrance Secure entry phone system. Post boxes. Inner door leading to lift and stairs to all floors. Communal lounge and guest suite (fee payable). Communal laundry, and charging room for disability scooters in basement accessed via lift or stairs. Ground Floor - Apartment 11 Entrance Hall Wall mounted electric heater. Built-in storage cupboard. Doors leading to the following rooms: Lounge 5.23m (17'2") max into bay x 4.18m (13'9") Double glazed bay window to side and circular double glazed window to side. Living flame effect electric fire with marble inset and hearth. Two wall mounted electric heaters. TV point, two wall light points, and coving to ceiling. Door to: Kitchen 3.07m (10'1") x 2.51m (8'3") Double glazed window to side. Fitted with a matching range of base and eye level units with worktop space over incorporating a stainless steel sink with single drainer and mixer tap. Integrated fridge. Built-in oven and hob with extractor hood over. Space for table and chairs. Coving to ceiling. Bedroom 3.96m (13') max x 2.88m (9'5") Double glazed window to side. Fitted bedroom suite with a range of wardrobes. Wall mounted electric heater. Coving to ceiling. Shower Room Obscure double glazed window to rear. Fitted with three piece suite comprising double shower enclosure with fitted electric shower and glass screen, inset wash hand basin with storage under, and WC. Full height tiling to all walls. Heated towel rail, electric fan heater, extractor fan, and shaver point. External Communal gardens, and parking to rear. Underground parking subject to availability and a monthly fee.
Interested in this property?
Council tax
First listed
Last weekWoodlands Road, FY8
Marketed by
Frank Wyles & Co 12 Market Square,Lytham,Lancashire,FY8 5LWCall agent on 01253 731222
Placebuzz mortgage repayment calculator
Monthly repayment
The Est. Mortgage is for a 25 years repayment mortgage based on a 10% deposit and a 5.5% annual interest. It is only intended as a guide. Make sure you obtain accurate figures from your lender before committing to any mortgage. Your home may be repossessed if you do not keep up repayments on a mortgage.
Woodlands Road, FY8 - Streetview
DISCLAIMER: Property descriptions and related information displayed on this page are marketing materials provided by Frank Wyles & Co. Placebuzz does not warrant or accept any responsibility for the accuracy or completeness of the property descriptions or related information provided here and they do not constitute property particulars. Please contact Frank Wyles & Co for full details and further information.








