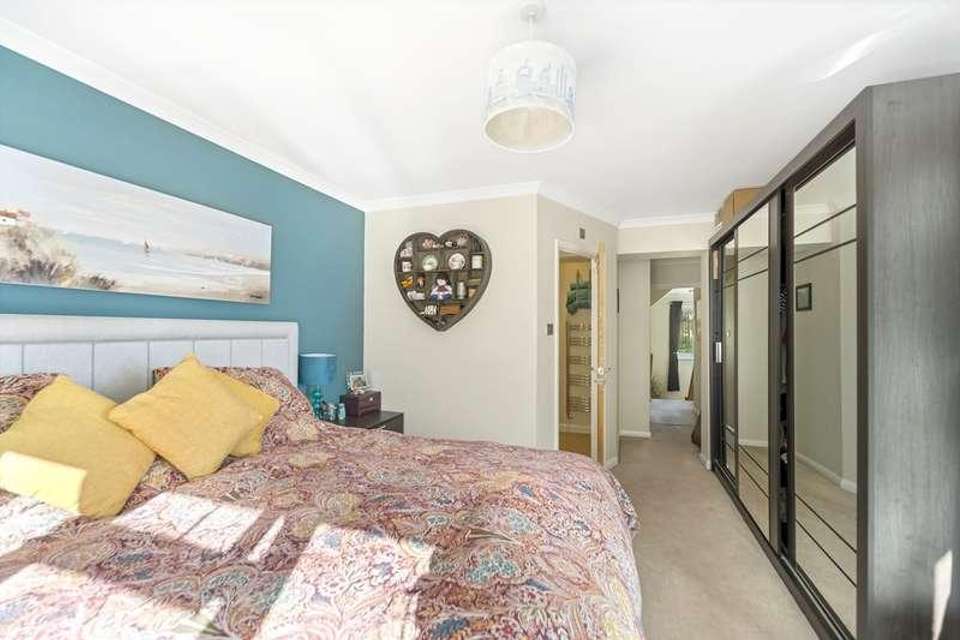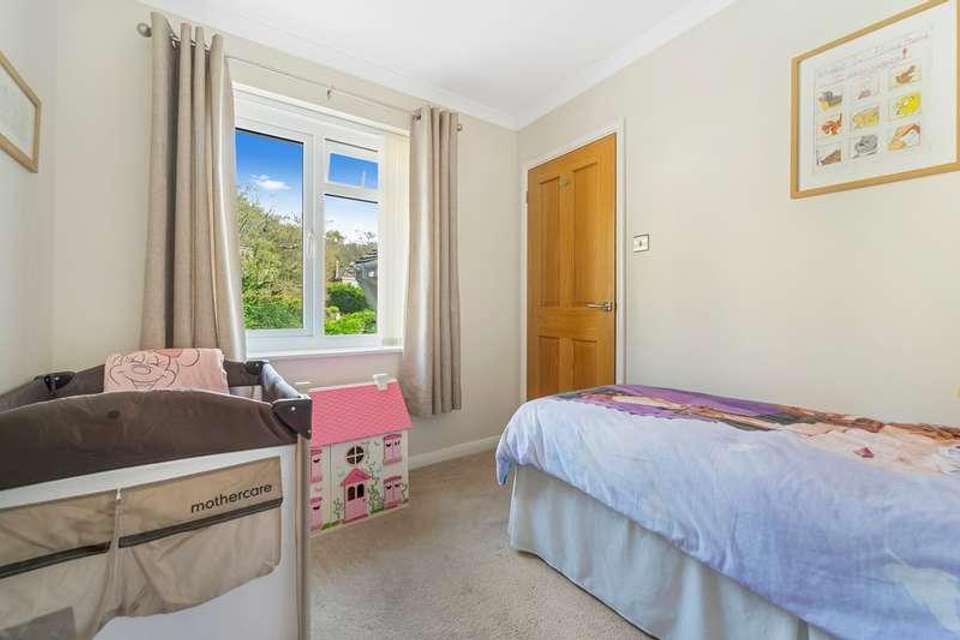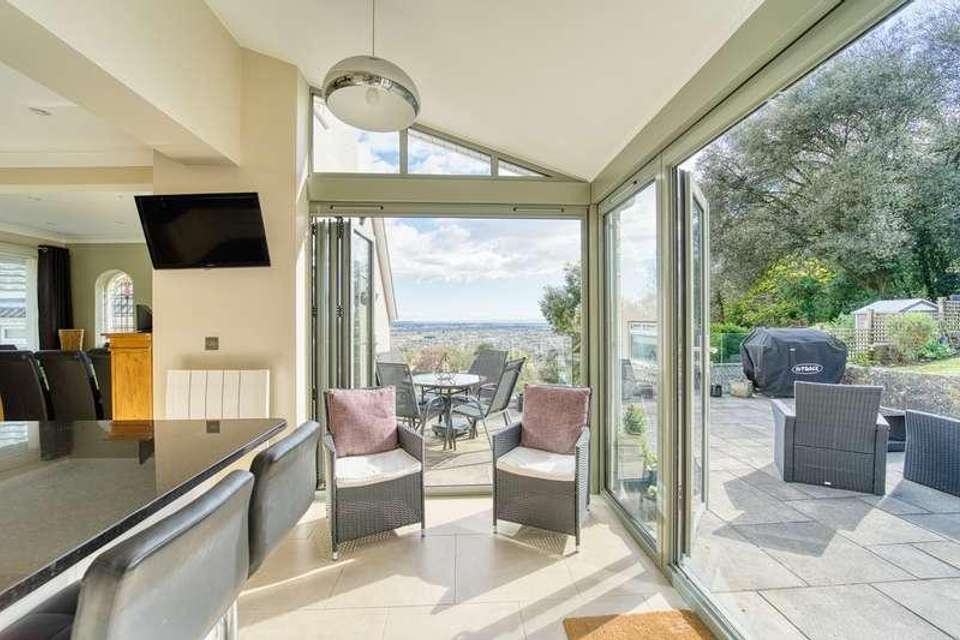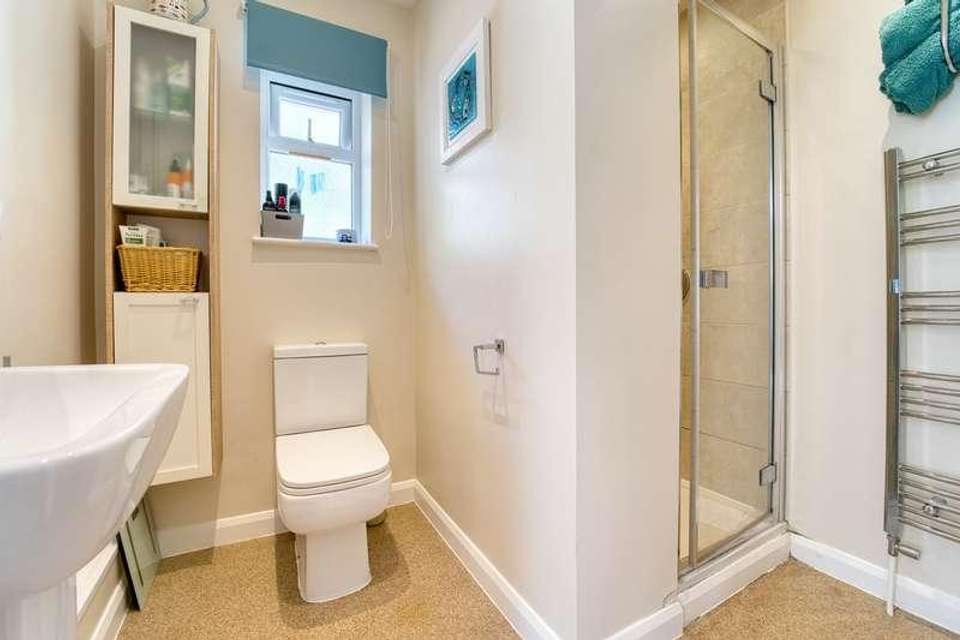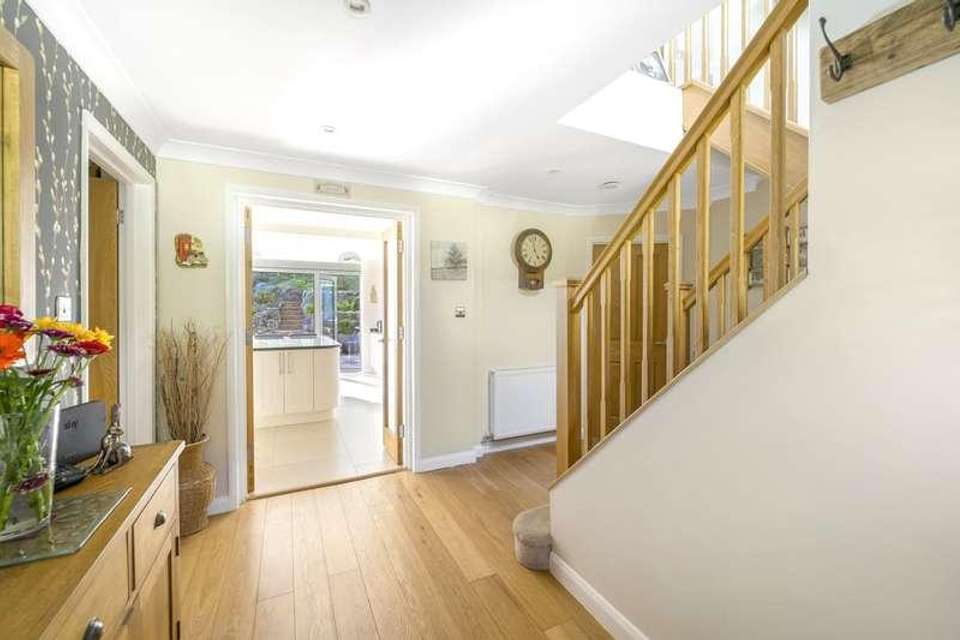4 bedroom detached house for sale
Weston-super-mare, BS23detached house
bedrooms
Property photos



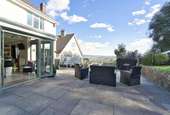
+25
Property description
HOUSE FOX ESTATE AGENTS PRESENT... Nestled in the coveted locale of Weston Hillside, along the picturesque Leewood Road, awaits a residence that epitomizes modern comfort and elegance. Boasting unparalleled vistas and an array of desirable features, this remarkable property presents a rare opportunity for discerning homeowners seeking the epitome of tranquil living. Experience the allure of panoramic views that stretch beyond the horizon, a daily reminder of nature's breathtaking beauty. Step into an inviting entrance hall that sets the tone for the generous living spaces within. The ground floor seamlessly flows from room to room, offering both convenience and functionality. A focal point of the home, the extended kitchen/diner invites culinary creativity and convivial gatherings. With access to a beautiful patio terrace area, alfresco dining becomes an everyday delight. Ascend the staircase to discover four well-appointed bedrooms, each offering a sanctuary for rest and relaxation. Wake up to the gentle rays of sunlight streaming through the windows, rejuvenated and ready to embrace the day. Delight in the tranquility of the tiered rear garden, thoughtfully designed to offer distinct areas for relaxation and recreation. Whether unwinding on the patio terrace or exploring the lush greenery, the outdoor spaces inspire moments of serenity and joy. Benefit from off-road parking and a garage, ensuring both convenience and security for vehicles. Situated in a cul-de-sac location, enjoy privacy and peace of mind while still having easy access to essential amenities and the natural wonders of Weston Woods. Perfectly positioned in Weston Hillside, residents have the privilege of residing in one of the area's most sought-after neighborhoods. Embrace a lifestyle enriched by scenic beauty, community spirit, and a sense of belonging.EntrancePathway leading to to front door opening through to; Entrance Hall Doors to kitchen/diner, living room, downstairs cloakroom and storage cupboard, radiator, stairs rising to first floor landing. Kitchen/Dining Area 18' 7" x 13' 2" (5.66m x 4.01m) by 12' 6" x 8' 6" (3.81m x 2.59m) UPVC double glazed doors opening to rear patio area, alternative UPVC double glazed french doors opening to rear patio, UPVC double glazed window to front aspect, south facing stain glassed windows to side aspect. Range of wall to base units inset sink nd drainer with mixer taps over, integrated AEG double oven and induction hob, integrated Bosch dishwasher, integrated Hotpoint washing machine, integrated Neff fridge freezer, radiator, center island and under floor heating. Living Room16' 1" x 12' 0" (4.90m x 3.66m) UPVC double glazed window to front aspect, radiator and wood burner fire, opening through to; Dining Room 11' 11" x 11' 9" (3.63m x 3.58m) UPVC double glazed doors opening to rear garden, UPVC double glazed windows to rear aspect, radiator. Downstairs Cloakroom UPVC double glazed obscure window to side aspect, low level WC, wash hand basin and radiator. Stairs Rising to First Floor Landing Bedroom One 15' 6" x 11' 10" (4.72m x 3.61m) UPVC double glazed french doors with rear garden aspect, UPVC double glazed window with rear aspect, radiator and door through to; En Suite 7' 6" x 6' 6" (2.29m x 1.98m) UPVC double glazed obscure window with side aspect, low level WC, pedestal wash hand basin, fully enclosed shower cubicle with fitted shower attachment. Bedroom Two 12' 9" x 12' 7" (3.89m x 3.84m) UPVC double glazed windows to front side and rear aspects, radiator. Bedroom Three 9' 2" x 10' 11" (2.79m x 3.33m) UPVC double glazed window to rear aspect, radiator. Bedroom Four 9' 8" x 7' 9" (2.95m x 2.36m) UPVC double glazed window to front aspect, radiator. Bathroom 8' 6" x 10' 2" (2.59m x 3.10m) UPVC double glazed obscure window to front aspect, low level WC, wash hand basin, paneled bath with mixer taps over, walk in shower with fitted waterfall shower overhead, storage cupboard, heated towel rail. Rear Garden Fully enclosed rear garden mainly laid to lawn, beautiful patio area perfect for outside dining or gatherings, garden is tieed with steps ascending to different levels, side area perfect for storage or workshop, fantastic views looking out to Weston. Front Parking for two cars GarageUp and over door power and lighting with an extra space to rear used as a workshop .
Interested in this property?
Council tax
First listed
Last weekWeston-super-mare, BS23
Marketed by
House Fox Estate Agents Suite 42, Pure Offices,,Pastures Ave, Weston-Super-Mare,North Somerset,BS22 7SBCall agent on 01934 314 242
Placebuzz mortgage repayment calculator
Monthly repayment
The Est. Mortgage is for a 25 years repayment mortgage based on a 10% deposit and a 5.5% annual interest. It is only intended as a guide. Make sure you obtain accurate figures from your lender before committing to any mortgage. Your home may be repossessed if you do not keep up repayments on a mortgage.
Weston-super-mare, BS23 - Streetview
DISCLAIMER: Property descriptions and related information displayed on this page are marketing materials provided by House Fox Estate Agents. Placebuzz does not warrant or accept any responsibility for the accuracy or completeness of the property descriptions or related information provided here and they do not constitute property particulars. Please contact House Fox Estate Agents for full details and further information.















