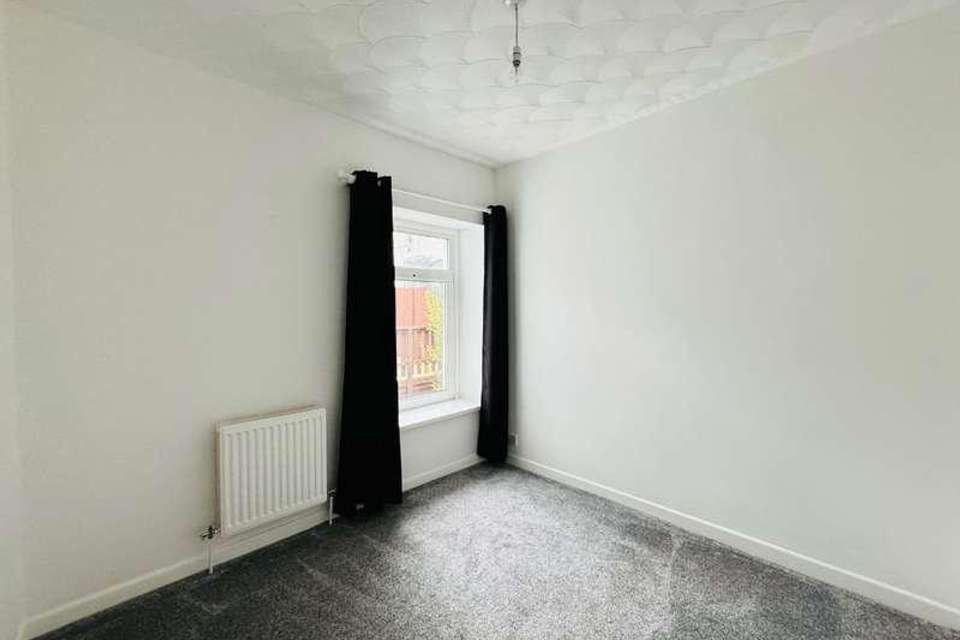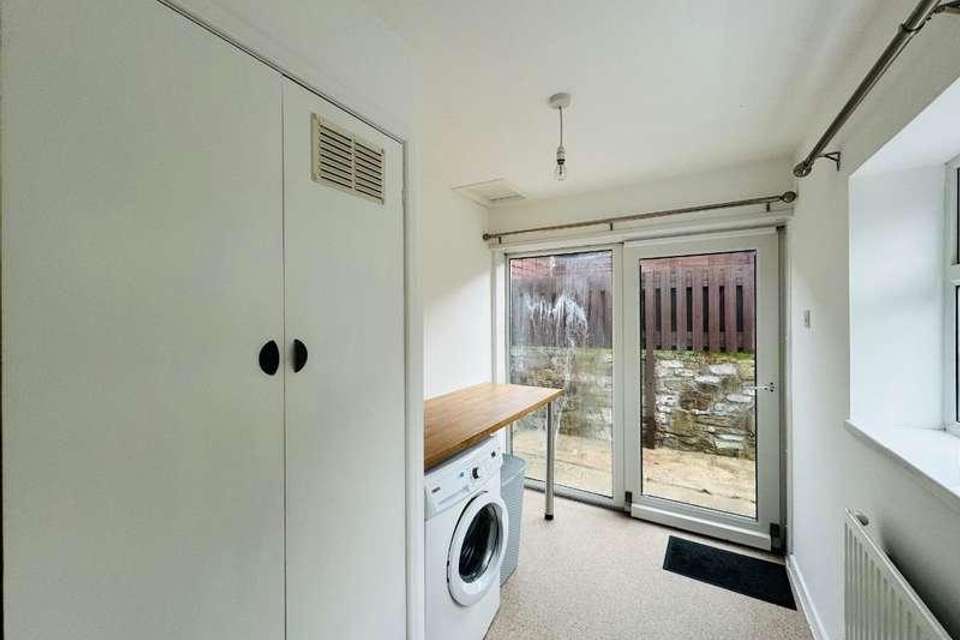3 bedroom terraced house for sale
Ebbw Vale, NP23terraced house
bedrooms
Property photos




+22
Property description
Louvain Properties are pleased to offer to the market this stylish and spacious family home. As you step inside, you are greeted by a spacious and inviting living area, flooded with natural light from large windows, creating a warm and welcoming ambiance. The modern d?cor and neutral colour palette throughout the home provide a versatile canvas for your personal style.The heart of this home lies in its beautifully designed kitchen, featuring sleek countertops, ample storage space, and top-of-the-line appliances. Whether you're preparing a quick breakfast or hosting a dinner party, this kitchen is sure to inspire your culinary creativity.Upstairs, you'll find three generously sized bedrooms, each offering a peaceful retreat at the end of the day. The master bedroom boasts a light and airy ambience with two large windows, overlooking the valley. The additional bedrooms are perfect for children, guests, or a home office, ensuring everyone has their own space to unwind and relax.Completing the interior are two pristine family bathrooms, elegantly appointed with modern fixtures and fittings, providing a luxurious space to indulge and unwind.Step outside into your private oasis, where a well-maintained garden awaits, perfect for enjoying a morning coffee or alfresco dining with family and friends. The garden offers a tranquil escape from the hustle and bustle of everyday life, with enough space for outdoor entertaining or simply soaking up the sunshine.Convenience is key with this property, as it comes with not one, but two parking spaces, ensuring hassle-free parking for you and your guests.In summary, this immaculate three-bedroom mid-terraced home offers the perfect combination of style, comfort, and convenience. With its modern interiors, well-maintained garden, and two parking spaces, this property is sure to impress even the most discerning buyer. Don't miss out on the opportunity to make this your new home sweet home!Council Tax Band: A (BGCBC Council Tax)Tenure: FreeholdEntrance Hall w: 0.9m x l: 4m (w: 2' 11" x l: 13' 1")Laminate flooring. Flat plastered walls and artex ceiling. Radiator. uPVC and double glazed entrance door.Lounge/Diner w: 3.5m x l: 6.4m (w: 11' 6" x l: 21' )Laminated flooring. Flat plastered walls and artex ceiling. Two radiators. Under stairs storage cupboard. Fireplace. Three uPVC and double glazed windows. Kitchen w: 2.8m x l: 3.4m (w: 9' 2" x l: 11' 2")Vinyl flooring. Wall and base units. Flat plastered ceiling with spotlights. Integrated American fridge freezer, oven and grill, slimline dishwasher and induction hob with extractor fan over. Composite sink and drainer. Plinth heating and lights. uPVC and double glazed window.Rear Porch w: 1.1m x l: 1.4m (w: 3' 7" x l: 4' 7")Vinyl flooring. Flat plastered walls and ceiling. Radiator. uPVC and double glazed window.Shower Room w: 1.4m x l: 1.9m (w: 4' 7" x l: 6' 3")Vinyl flooring. Flat plastered ceiling. Part flat plastered and part tiled walls. Shower cubicle with electric shower. W/C. Wash hand basin. Extractor fan. Radiator. uPVC and obscured double glazed window.Landing Split level landing. Flat plastered walls and artex ceiling.Utility w: 1.9m x l: 3.2m (w: 6' 3" x l: 10' 6")Vinyl flooring. Flat plastered walls and ceiling. Radiator. Plumbed in washing machine. Space for a tumble dryer. Cupboard housing an Alpha Etech combination boiler. uPVC and double glazed sliding doors to the rear garden. uPVC and double glazed window.Bedroom 2 w: 2.7m x l: 3.5m (w: 8' 10" x l: 11' 6")Carpet as laid. Flat plastered walls and artex ceiling. Radiator. Two uPVC and double glazed windows.Bedroom 3 w: 2.9m x l: 2.9m (w: 9' 6" x l: 9' 6")Carpet as laid. Flat plastered walls. Artex ceiling. Radiator. uPVC tilt and turn double glazed window.Bathroom w: 2.2m x l: 2.5m (w: 7' 3" x l: 8' 2")Vinyl flooring. Flat plastered ceiling with spotlights. Part flat plastered and part tiled walls. Extractor fan. Bath. Vanity wash hand basin and W/C. Radiator. Shower cubicle with a Thermostatic shower. uPVC and obscured double glazed window. Bedroom 1 w: 3.5m x l: 4.6m (w: 11' 6" x l: 15' 1")Carpet as laid. Flat plastered walls and artex ceiling. Radiator. Storage cupboard. Two uPVC and double glazed windows.Rear Of The Property Decking and lawn areas. Shed and two parking spaces. Gate to side.Front Of Property Tiered forecourt area with steps leading to the front of the property.
Council tax
First listed
Last weekEbbw Vale, NP23
Placebuzz mortgage repayment calculator
Monthly repayment
The Est. Mortgage is for a 25 years repayment mortgage based on a 10% deposit and a 5.5% annual interest. It is only intended as a guide. Make sure you obtain accurate figures from your lender before committing to any mortgage. Your home may be repossessed if you do not keep up repayments on a mortgage.
Ebbw Vale, NP23 - Streetview
DISCLAIMER: Property descriptions and related information displayed on this page are marketing materials provided by Louvain Properties. Placebuzz does not warrant or accept any responsibility for the accuracy or completeness of the property descriptions or related information provided here and they do not constitute property particulars. Please contact Louvain Properties for full details and further information.


























