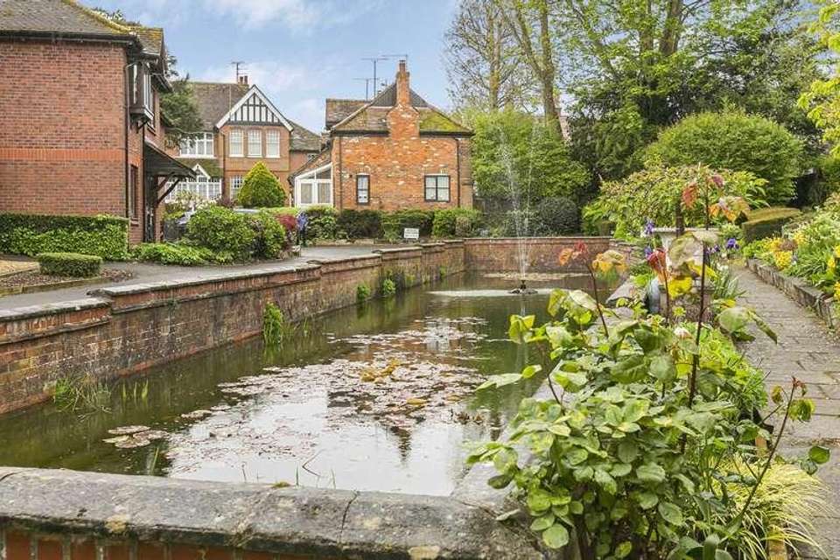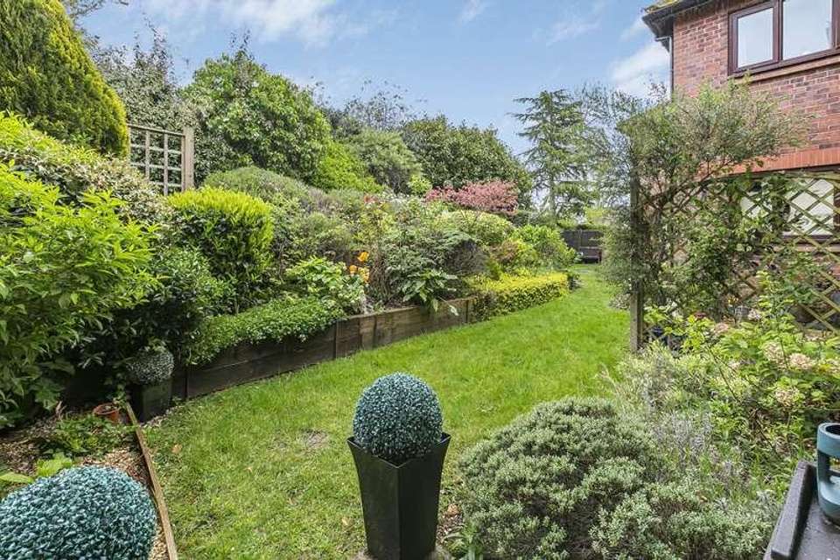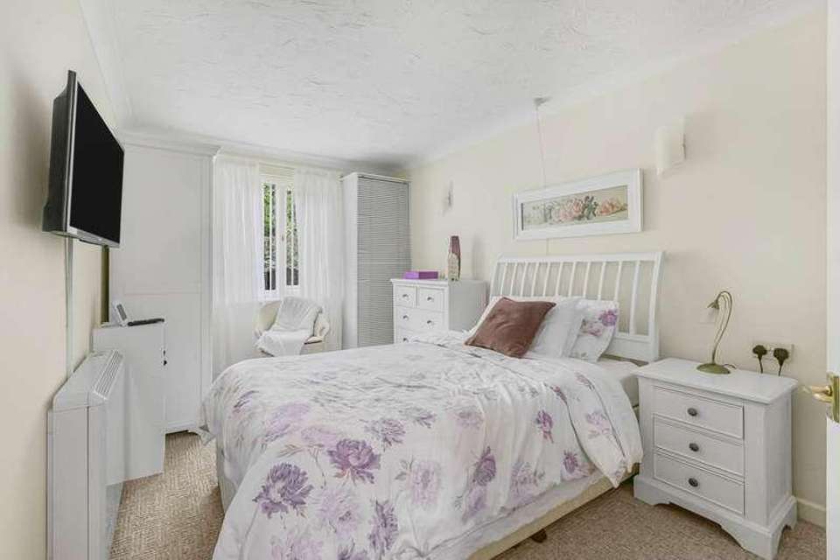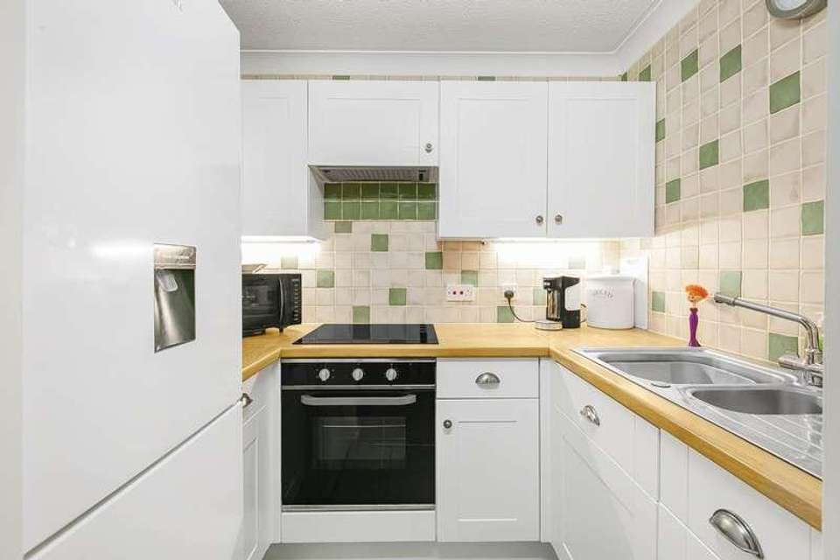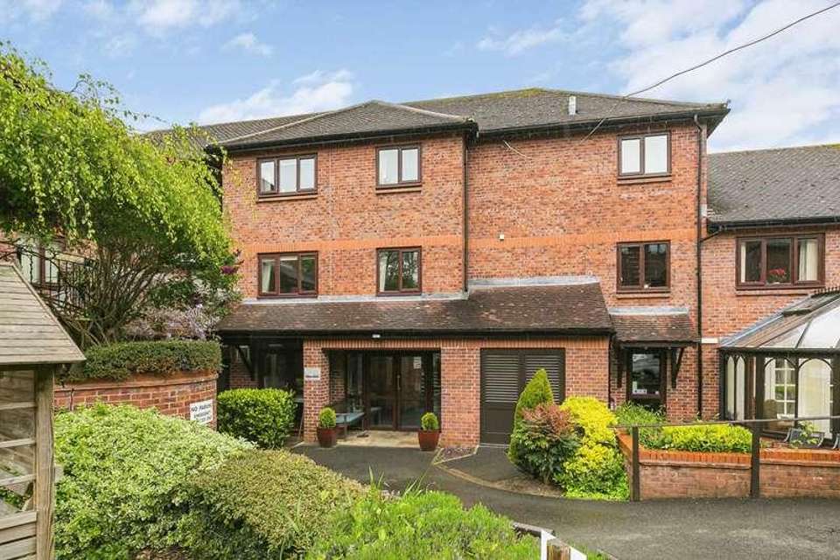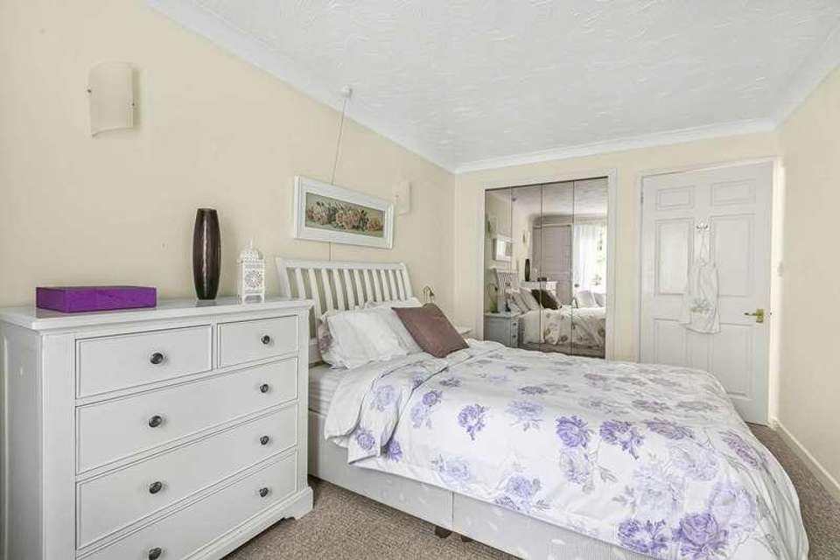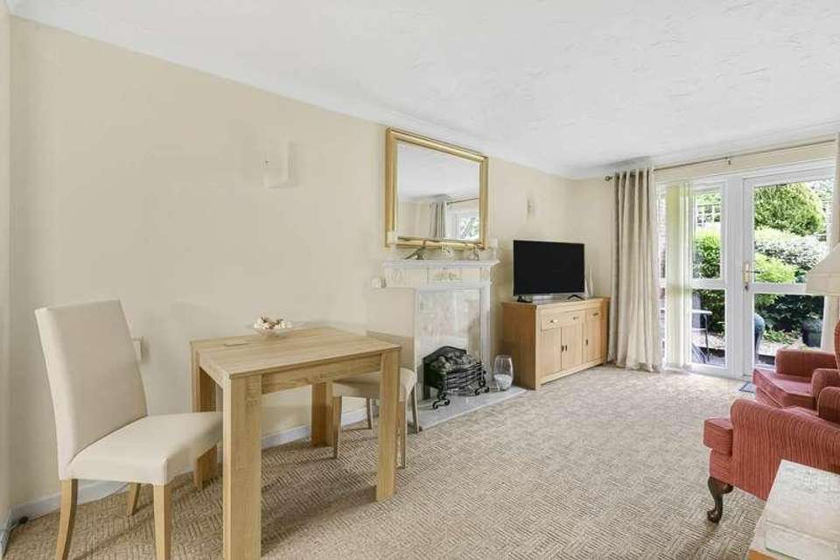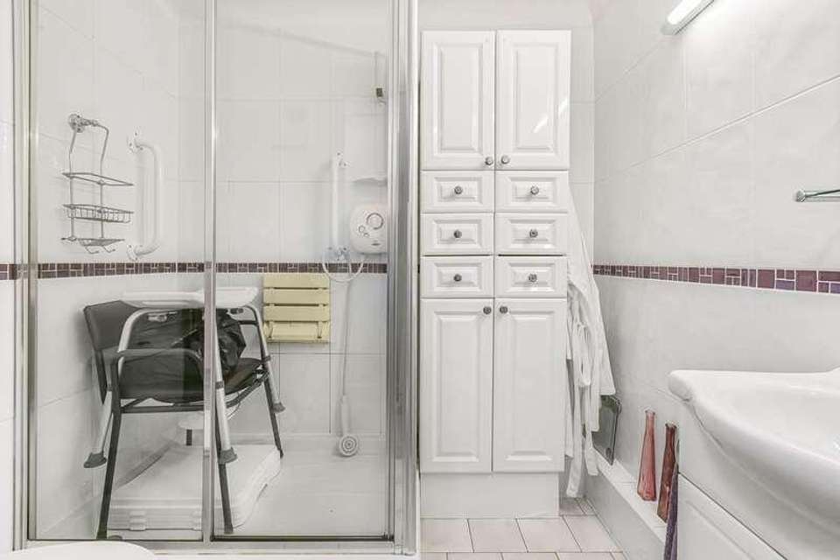1 bedroom flat for sale
Codicote, SG4flat
bedroom
Property photos
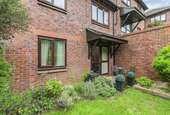
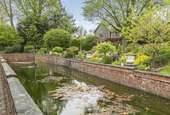
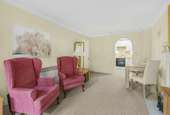
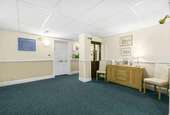
+9
Property description
A CHARMING PURPOSE BUILT GROUND FLOOR ONE BEDROOM RETIREMENT APARTMENT, conveniently situated in this attractive modern complex just off the village High Street with local shops catering for everyday needs, pharmacy, butchers, St. Giles Church, bus routes on hand to both Hitchin and Welwyn Garden City. The accommodation comprises entrance hall with security system, sitting room with direct access to a patio seating area, newly fitted kitchen, bedroom with fitted furniture, newly fitted shower room. Benefits include night storage heating, double glazing, care/security alarm system, laundry room, resident`s manager and use of communal lounge with kitchen area and conservatory. Surrounded by delightfully landscaped gardens with pond and seating area, visitor parking, guest suite available on request. VIEWING HIGHLY RECOMMENDED.Front Door from Main Hallway with Security SystemEntrance HallSpacious hallway with large storage cupboard housing meters and offering extra storage, wall mounted heater, entry phone system.LoungeElectric feature fire with ornamental surround, wall mounted heater, double glazed doors to communal gardens, telephone point, television point, wall lights, power points, opening to:Kitchencomprising a range of matching fitted wall and base units with Fitted work surfaces and splash backs, electric oven and hob with extractor over, stainless steel sink unit with mixer tap, free standing fridge and freezer, power points.BedroomFitted carpet, casement window, wall mounted heater, wall lighting, power points, built in wardrobes.Shower RoomWalk in shower, handrail, fitted hand wash basin with mixer tap over, low level w.c., heated towel rail, tiled walls and flooring, extractor fan. wall lighting.GardensBeing ground floor the apartment has the luxury of direct access to communal gardens with a patio area, pot plants, patio door into the sitting room. The surroundings offer landscaped communal gardens, mainly laid to lawn with shrubs, flower beds and mature trees, well stocked ornamental fish pond with seating area, visitor parking and path leading to the main building and security gated entrance to the village High Street.Main Building Facilities:Use of the communal residents Lounge, Kitchen area and Conservatory. Lift to all floors, residents` manager and Laundry Room.NoticePlease note we have not tested any apparatus, fixtures, fittings, or services. Interested parties must undertake their own investigation into the working order of these items. All measurements are approximate and photographs provided for guidance only.Council TaxNorth Hertfordshire District Council, Band C
Council tax
First listed
2 weeks agoCodicote, SG4
Placebuzz mortgage repayment calculator
Monthly repayment
The Est. Mortgage is for a 25 years repayment mortgage based on a 10% deposit and a 5.5% annual interest. It is only intended as a guide. Make sure you obtain accurate figures from your lender before committing to any mortgage. Your home may be repossessed if you do not keep up repayments on a mortgage.
Codicote, SG4 - Streetview
DISCLAIMER: Property descriptions and related information displayed on this page are marketing materials provided by Raine & Co. Placebuzz does not warrant or accept any responsibility for the accuracy or completeness of the property descriptions or related information provided here and they do not constitute property particulars. Please contact Raine & Co for full details and further information.





