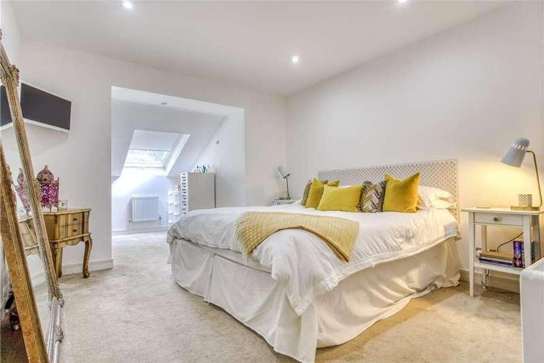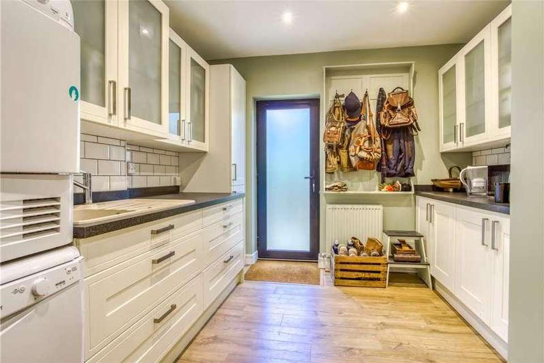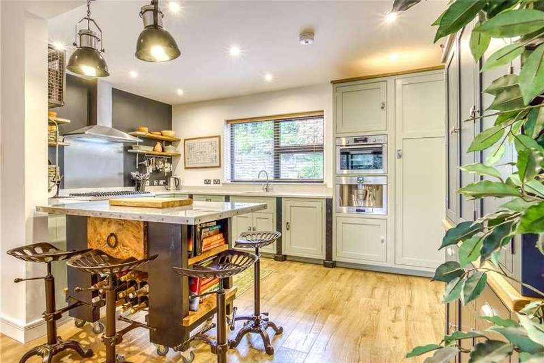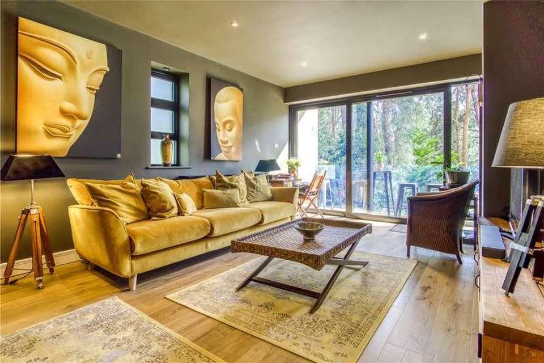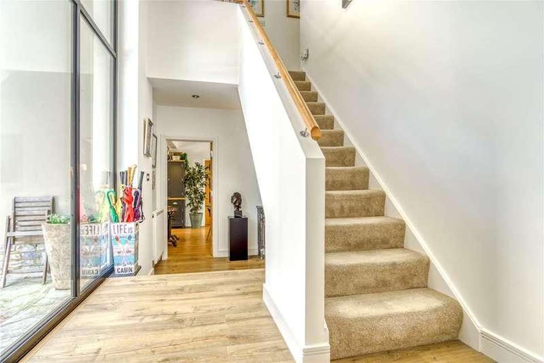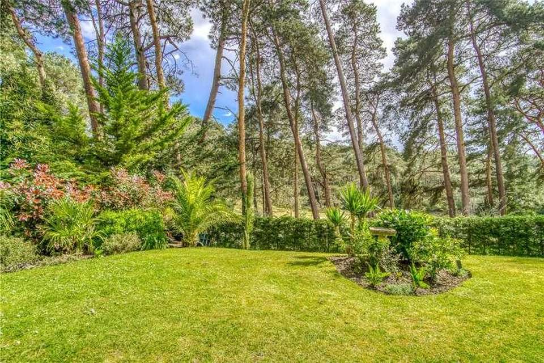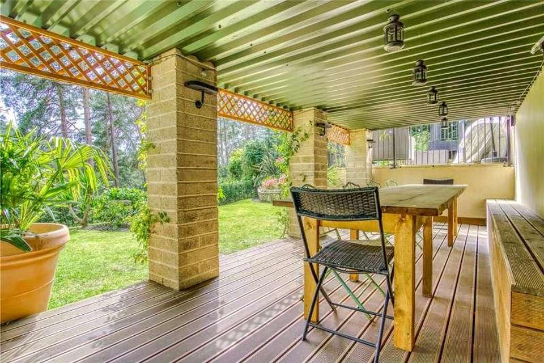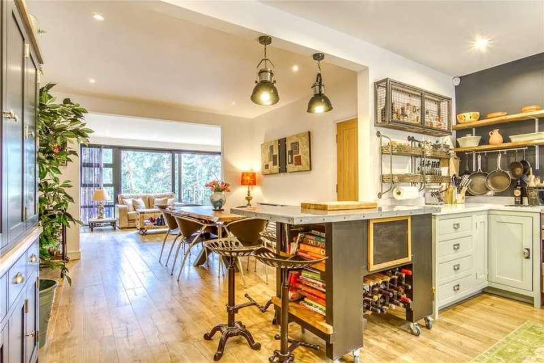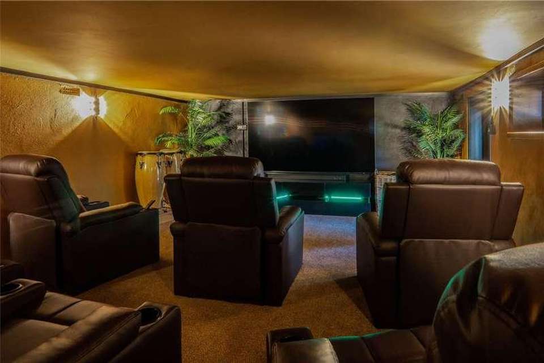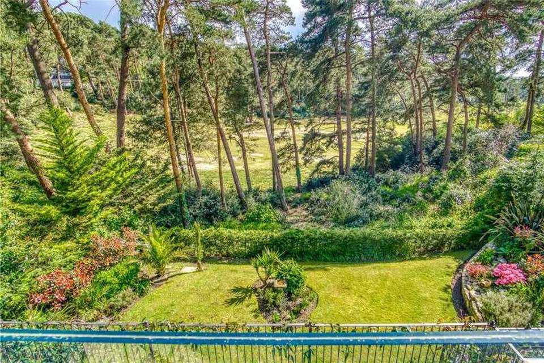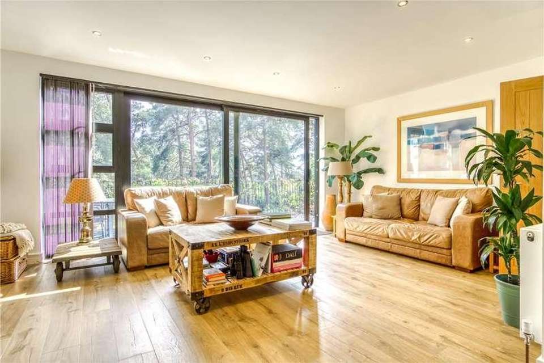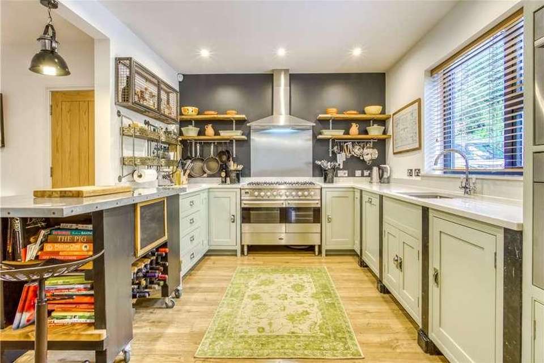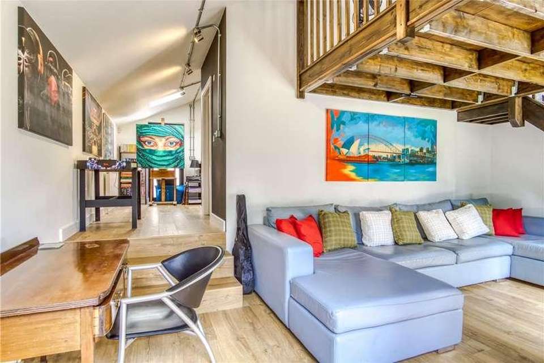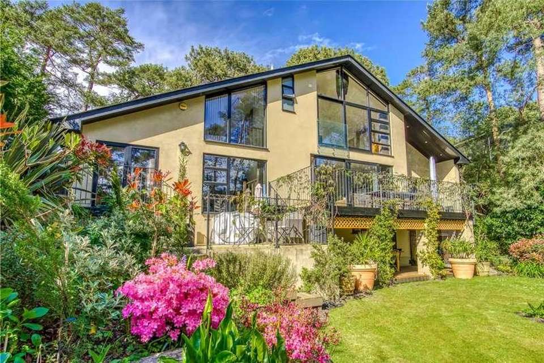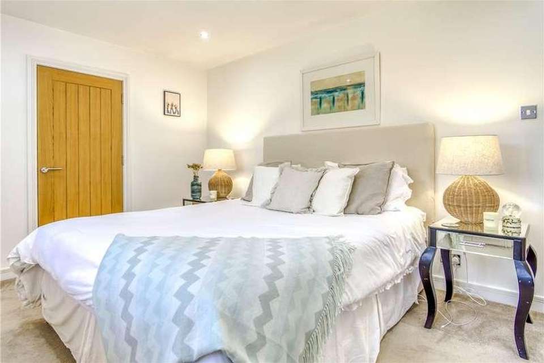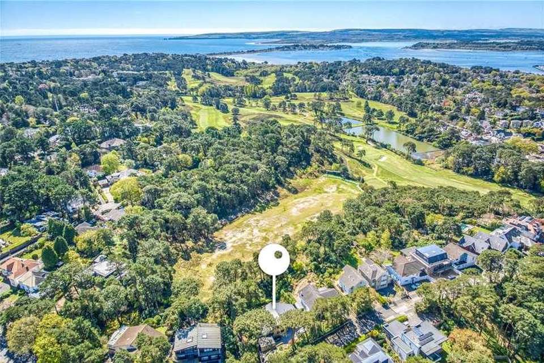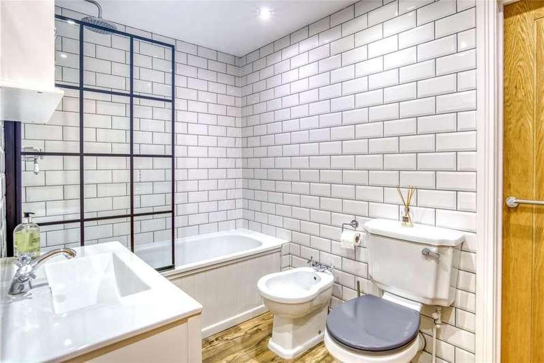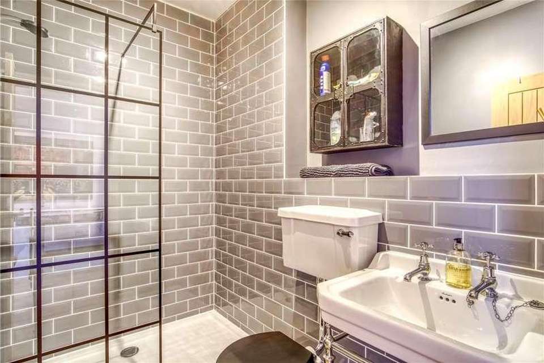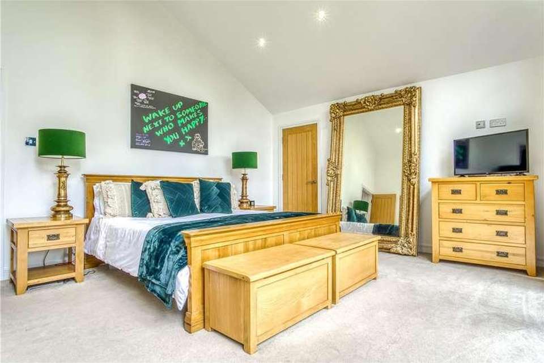4 bedroom property for sale
BH14 9QUproperty
bedrooms
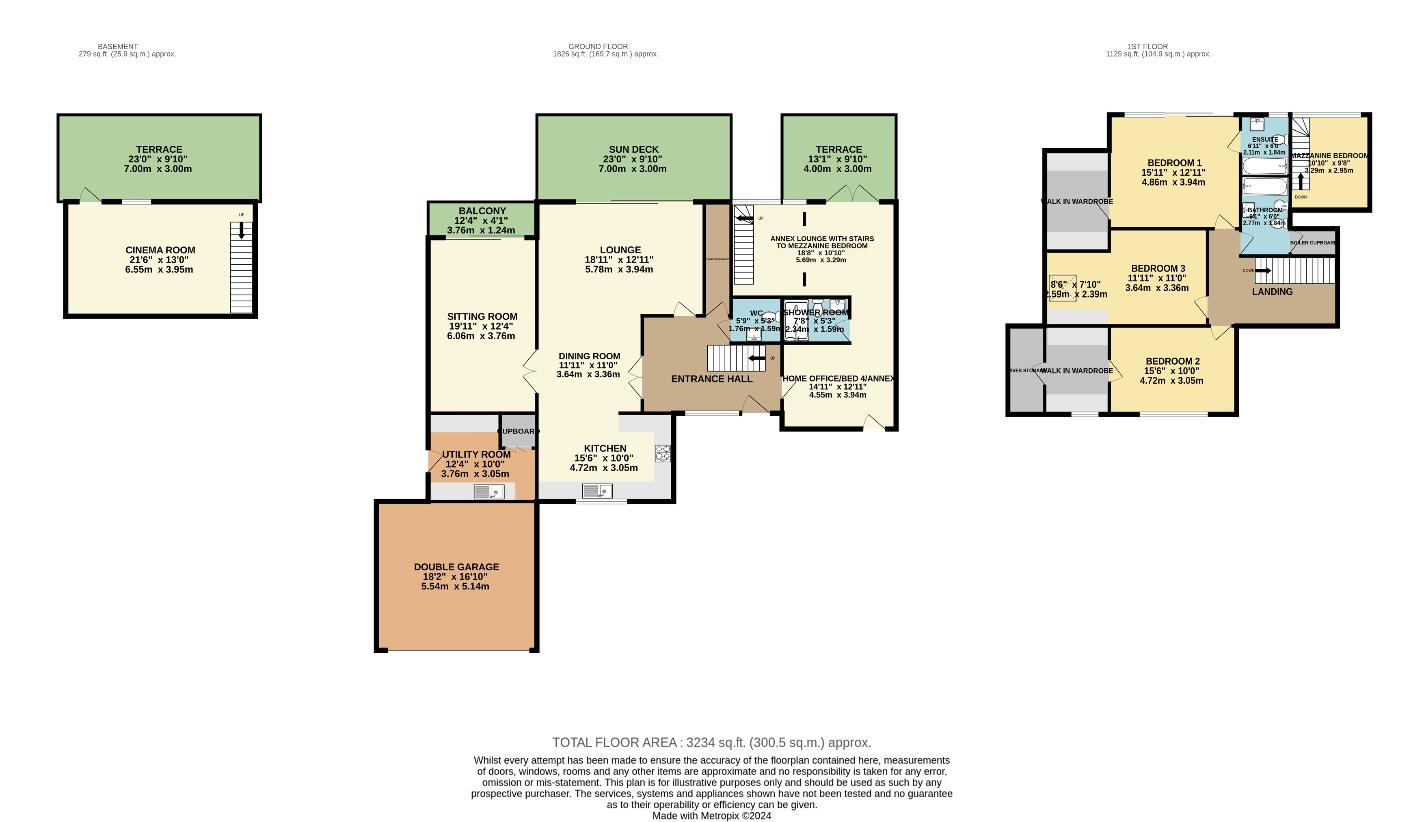
Property photos

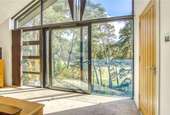
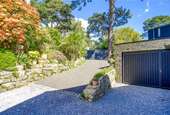

+21
Property description
A collaboration between the vendors and Tony Holt design has resulted in one of the most imaginative homes within the area. Versatility was key in the vendors brief, as was the strict requirement to ensure the front elevation was of a modest and unpretentious appearance. Simply put, the element of surprise and the impact of the views to the rear were vital. The accommodation on the ground floor consists of hall, cloakroom, living area of full width south facing lounge opening onto a 7m terrace, dining area, kitchen equipped with in frame units by Christchurch Hand Made Kitchens. In addition, there is large boot/laundry room and a separate south facing snug with its own recessed terrace. Across the hall is a self contained studio annex which can also be accessed via its own separate entrance. The split level studio annex offers a study/office area (which is incidentally plumbed for a kitchen installation), in addition a lounge with double doors onto its own private terrace, mezzanine bedroom and shower room. Lower ground accessed off the hall, cinema/media room with wide screen and multi speaker audio system. There is a door to the garden via a large, covered terrace with built in bench and dining table to accommodate 10-12 people. First floor - Principal bedroom with full size gable window and Juliet balcony affording stunning southerly views, walk-in wardrobe and en-suite shower room. Two further large bedrooms with dressing room/areas, separate family bathroom. Outside the landscaped gardens have been designed for ease of maintenance with mostly evergreen planting amidst decorative rockeries, a particular feature is the potting shed recessed into the back of the house as a gardeners work area, however with its double metal gates it could equally be used as a secure store for recreational equipment. There are four separate terraces all south facing with either up lights or down lights offering varying degrees of privacy, perfect for entertaining. The front apron can comfortably provide parking for four cars and the garaging for an additional two vehicles. All approached over a driveway accessed via double metal gates.
Interested in this property?
Council tax
First listed
4 days agoBH14 9QU
Marketed by
Winkworth 135 Penn Hill Avenue,Lower Parkstone,Poole Dorset,BH14 9LYCall agent on 01202 733000
Placebuzz mortgage repayment calculator
Monthly repayment
The Est. Mortgage is for a 25 years repayment mortgage based on a 10% deposit and a 5.5% annual interest. It is only intended as a guide. Make sure you obtain accurate figures from your lender before committing to any mortgage. Your home may be repossessed if you do not keep up repayments on a mortgage.
BH14 9QU - Streetview
DISCLAIMER: Property descriptions and related information displayed on this page are marketing materials provided by Winkworth. Placebuzz does not warrant or accept any responsibility for the accuracy or completeness of the property descriptions or related information provided here and they do not constitute property particulars. Please contact Winkworth for full details and further information.





