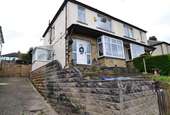4 bedroom semi-detached house for sale
Windhill, BD18semi-detached house
bedrooms
Property photos




+11
Property description
4 BEDROOM EXTENDED SEMI-DETACHED ON THREE LEVELS * 2 RECEPTION ROOMS * DOWNSTAIRS WET ROOM * FITTED KITCHEN * SIDE UPVC DG UTILITY PORCH * TWO DOUBLE AND ONE SINGLE BEDROOMS ON THE FIRST FLOOR * REGULATED ROOF CONVERSION TO THE 4TH DOUBLE BEDROOM * FIRST FLOOR BATHROOM & SEPARATE WC ROOM * GCH WITH A BAXI COMBI-BOILER * UPVC DG WINDOWS * FRONT & REAR SOUTH FACING GARDEN WITH A SUMMERHOUSE * SHARED DRIVE FOR ACCESS TO THE SEMI-DETACHED GARAGE * AN IDEAL YOUNG FAMILY HOME * ELEVATED POSITION WITH VIEWS OVER TO BAILDON * THE PROPERTY OFFERS SPACIOUS ACCOMMODATION FOR A GROWING FAMILY * THE PROPERTY HAS AN ATTRACTIVE REAR ENCLOSED SOUTH FACING GARDEN * MUST BE VIEWED TO APPRECIATE * We are delighted to offer this splendid 4-bedroom extended semi-detached property for sale on Thackley Old Road, Windhill, at an asking price of ?249,950. This home spans across three levels, boasting a wealth of space and functionality to suit a variety of lifestyle needs. With 2 bathrooms, 2 reception rooms, a fitted kitchen, a utility porch, and the added convenience of a downstairs wet room, this property is ideally tailored to the needs of a growing family or an individual requiring a downstairs washroom facility for ease of living.Upon entry, you are welcomed into the ground floor, where you'll find a hallway, the bay lounge, dining room offering a cosy space for family meals or hosting guests, from this is access to the Wet Room. The fitted kitchen comes equipped with modern amenities, a useful UPVC DG utility porch enhances the functionality of the living space, providing an ideal area for storage or laundry.On the first floor, you will find three bedrooms and a family bathroom plus a separate wc room. On the second floor is a regulated roof space conversion to a 4th double bedroom, this could also double up as a perfect home office, should the need arise. Externally, the property is equally impressive with well maintained front and rear gardens. The rear garden is home to a charming summer house, perfect for outdoor entertaining or unwinding. The property has a shared access drive that leads to a semi-detached garage. Viewings are highly recommended to appreciate the living space and character this property has to offer.Entrance: Front Upvc door into the hallway, radiator, stairs, under stairs storage cupboard which houses the Baxi combi-boiler, thermostat control dial.Lounge: 4.93m x 3.60m (16'1 x 11'8). Upvc dg bay window to front, radiator under, coving, wired for a flat screen TV on the chimney breast, pine fireplace surround with a stainless steel electric fire.Dining Room: 3.65m x 3.38m (11'9 x 11'0). Fire place surround with a dsiplay fire space and stone hearth, coving, laminate floor in plank effect grey, part glazed Upvc entrance door, radiator, internal door leads into the:- Wet Room: 2.19m x 1.94m (7'1 x 6'3). Fully tiled, electric shower with a rail and curtain, wc and wash basin in white, frosted Upvc dg window, extractor, radiator.Kitchen: 3.31m x 1.79m (10'8 x 5'8). Range of wall & base units, work tops with brick effect tiling above, stainless steel extractor hood over a 4 ring gas hob, built in electric oven in stainless steel, granite effect sink with a chrome mixer tap, Upvc dg window to side and rear, laminate floor in grey plank effect, pantry cupboard houses the fridge and freezer. Side Upvc dg Utility Porch: Plumbed for an auto-washer and dryer facility. Landing & Stairs: Side Upvc dg frosted window. Bedroom 1: 4.17m x 3.34m (13'6 x 10'9). Upvc dg window to front, radiator under, wired for a flat screen TV, long distance views from here over to Baildon.Bedroom 2: 3.34m x 2.53 (10'9 x 8'3). Upvc dg window to rear, radiator under.Bedroom 3: 2.43m x 2.11m (7'9 x 6'9). Upvc dg window to front, radiator under. Separate WC: WC in white, part tiled, frosted Upvc dg window, inset ceiling lights.Bathroom: Two piece suite in white, part tiled, mixer tap with a shower rail & curtain, Triton Riba electric shower unit over the bath, radiator, inset ceiling lights, frosted Upvc dg window. Bedroom 4: Door from the landing to a staircase. Double bedroom with two dg skylight windows, under drawing storage access, radiator. Externally: To the front is a low maintenance garden, side shared concrete driveway leads to a semi-detached garage with light & power. Gated access onto a rear enclosed south facing garden, flagged patio, external power points, tiered artificial grassed garden with established borders, summerhouse. Extras: CCTV system and Summer house to remain. Services: Mains electricity, water, drainage and gas are installed. Domestic heating is from a gas fired boiler.Internet & Mobile Coverage: Information obtained from the Ofcam website and displayed on the website portals is available to view. Property Reference 0015306
Interested in this property?
Council tax
First listed
Last weekWindhill, BD18
Marketed by
Lonsdale Estate Agents 490 Leeds Road,Thackley,Bradford,BD10 8JHCall agent on 01274 622073
Placebuzz mortgage repayment calculator
Monthly repayment
The Est. Mortgage is for a 25 years repayment mortgage based on a 10% deposit and a 5.5% annual interest. It is only intended as a guide. Make sure you obtain accurate figures from your lender before committing to any mortgage. Your home may be repossessed if you do not keep up repayments on a mortgage.
Windhill, BD18 - Streetview
DISCLAIMER: Property descriptions and related information displayed on this page are marketing materials provided by Lonsdale Estate Agents. Placebuzz does not warrant or accept any responsibility for the accuracy or completeness of the property descriptions or related information provided here and they do not constitute property particulars. Please contact Lonsdale Estate Agents for full details and further information.















