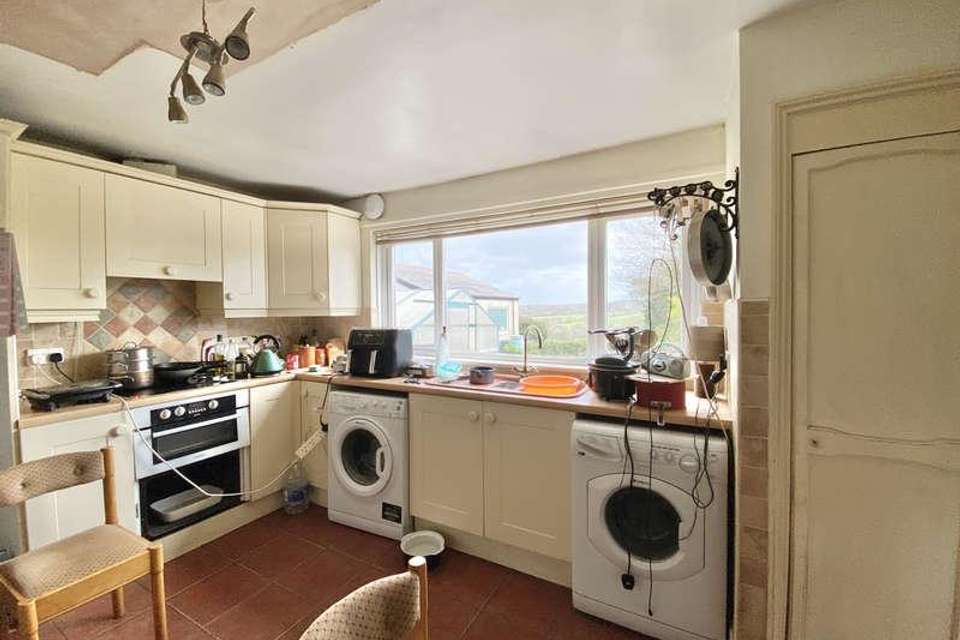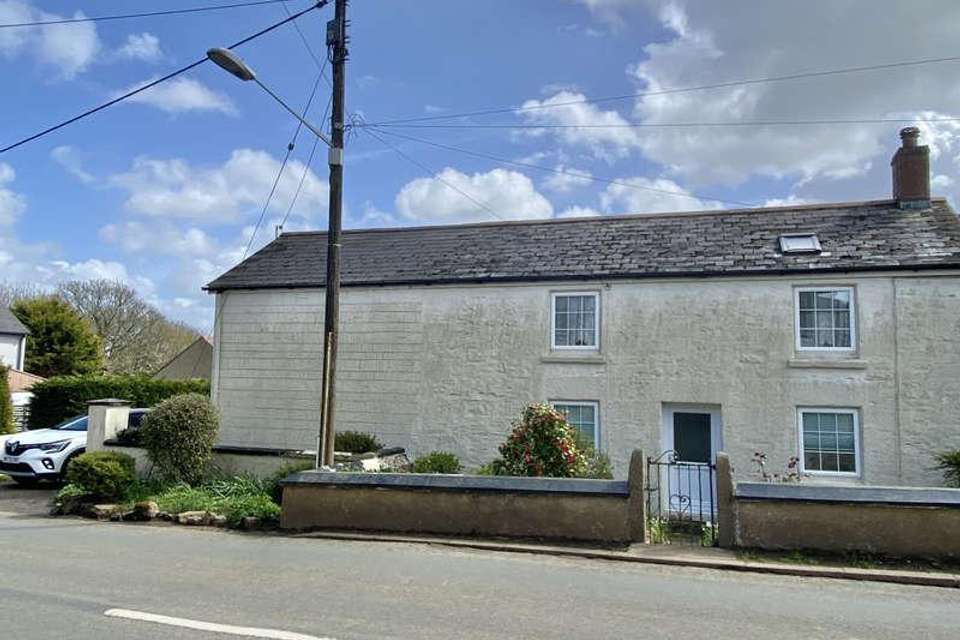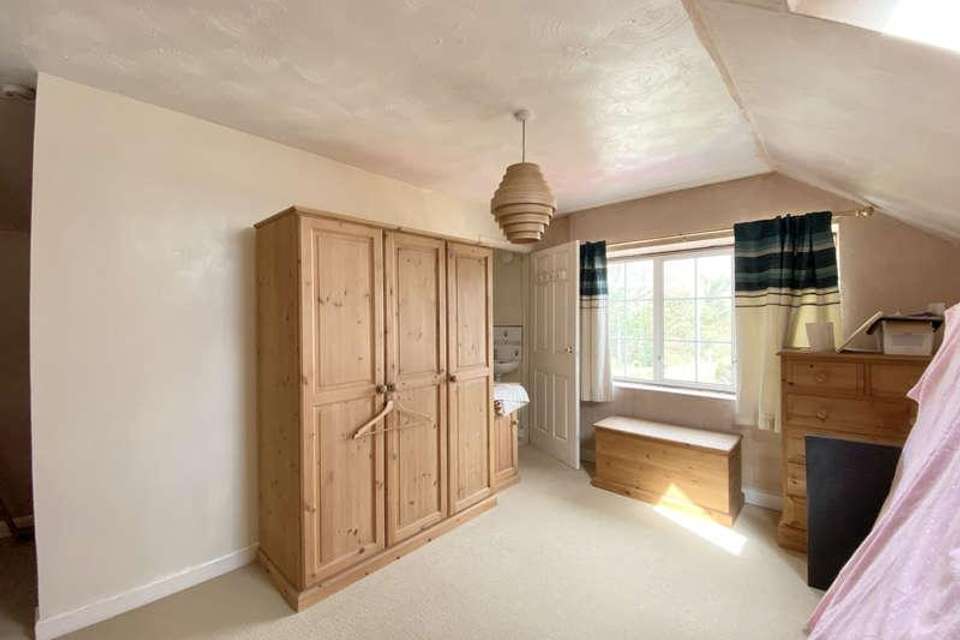3 bedroom semi-detached house for sale
Townshend, TR27semi-detached house
bedrooms
Property photos
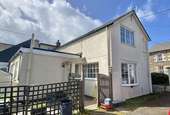
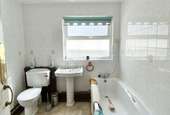
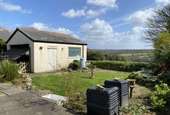
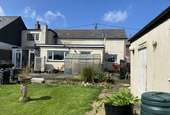
+5
Property description
Council tax band: D.A three-bedroom semi-detached cottage, enjoying far-reaching rural views to the rear, private parking and garage, with spacious accommodation throughout. The property has an air-source heat pump and has had some replastering done internally. The property does require further updating but has adaptable accommodation to include a study on the first floor, ground floor bathroom and two staircases to the first floor. A good size garden to the rear and located in this popular village within easy reach of local towns and the main A30. Property additional info Double glazed door to the side to:HALLWAY:Radiator. BATHROOM:With opaque double glazed window to the rear, panel bath with hand grips, wash hand basin, low level WC, separate shower cubicle, radiator, fully tiled walls and flooring. KITCHEN: 13' 0" x 12' 2" (3.96m x 3.71m)Glazed window to the rear enjoying superb rural views, a range of base and wall mounted cupboards, electric oven and hob, extractor fan, plumbing for the washing machine, complementary tiling, radiator, built in dresser style storage, tiled floor, opening to the:DINING ROOM: 13' 6" x 9' 8" (4.11m x 2.95m)Double glazed windows to the side and rear, radiator, understairs storage, staircase rising to one bedroom. SUN ROOM: 8' 3" x 7' 11" (2.51m x 2.41m)With tiled floor enjoying far-reaching rural views, double glazed door and panels to the rear. LOUNGE: 23' 9" x 11' 4" (7.24m x 3.45m)Staircase rising, double glazed door to the front, two double glazed windows to the front with deep sills, two radiators, door to the sun room and kitchen, wood burner on slate hearth, beamed ceiling. FIRST FLOOR LANDINGBEDROOM ONE: 15' 3" x 8' 6" (4.65m x 2.59m)With access to the loft, two radiators, double glazed window to the front, built in wardrobe, door to:BEDROOM TWO: 13' 4" x 9' 5" (4.06m x 2.87m)(has it's own staircase from the dining room) With double glazed window to the side, Velux window, radiator. EN SUITE:Low level WC, vanity sink unit, porthole window to the side, complementary tiling. STUDY: 9' 2" x 8' 8" (2.79m x 2.64m)Double glazed window to the rear, radiator, built in wardrobe, water system. BEDROOM THREE: 8' 6" x 8' 2" (2.59m x 2.49m)Double glazed window to the front with deep sill, Velux window to the front, radiator, built in wardrobe range. OUTSIDE:Driveway with parking for several vehicles leading to:GARAGE: 18' 8" x 17' 3" (5.69m x 5.26m)(In need of attention) Windows to both sides, power and light. The side and rear gardens, there are two paved patio areas, garden laid to lawn with mature plants and shrub borders, hedge and fence boundaries, a raised fish pond, air source heat pump, outside tap. SERVICES:Septic tank drainage, mains water (not metered), mains electricity. AGENTS NOTE:We understand from Openreach website that Superfast Fibre Broadband (FTTC) is available to the property.We tested the mobile phone signal for EE which was poor.The property is built of granite under a slate roof.
Interested in this property?
Council tax
First listed
2 weeks agoTownshend, TR27
Marketed by
Marshalls Estate Agents 6 Greenmarket,Penzance,Cornwall,TR18 2SGCall agent on 01736 360203
Placebuzz mortgage repayment calculator
Monthly repayment
The Est. Mortgage is for a 25 years repayment mortgage based on a 10% deposit and a 5.5% annual interest. It is only intended as a guide. Make sure you obtain accurate figures from your lender before committing to any mortgage. Your home may be repossessed if you do not keep up repayments on a mortgage.
Townshend, TR27 - Streetview
DISCLAIMER: Property descriptions and related information displayed on this page are marketing materials provided by Marshalls Estate Agents. Placebuzz does not warrant or accept any responsibility for the accuracy or completeness of the property descriptions or related information provided here and they do not constitute property particulars. Please contact Marshalls Estate Agents for full details and further information.







