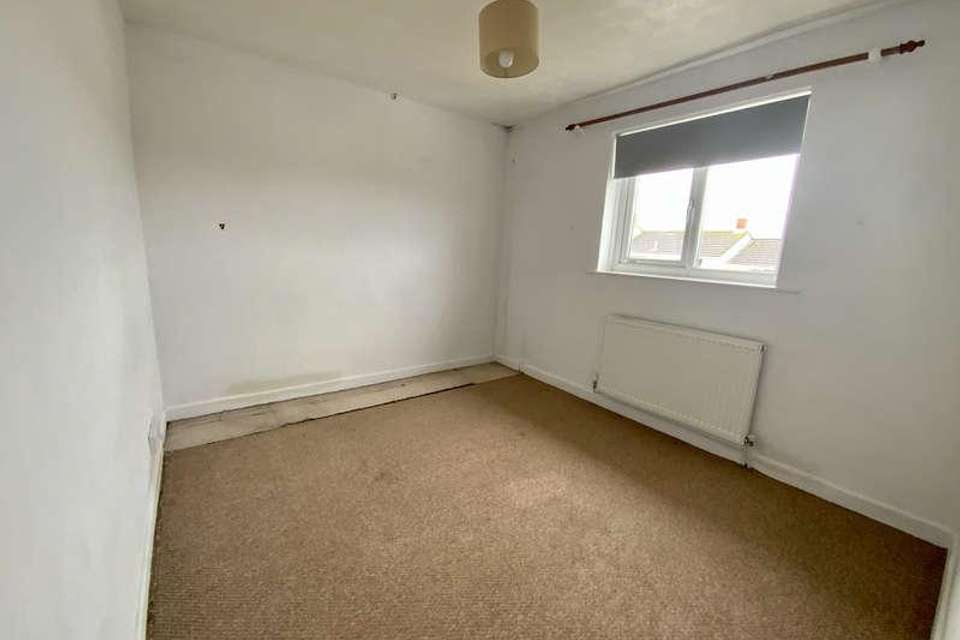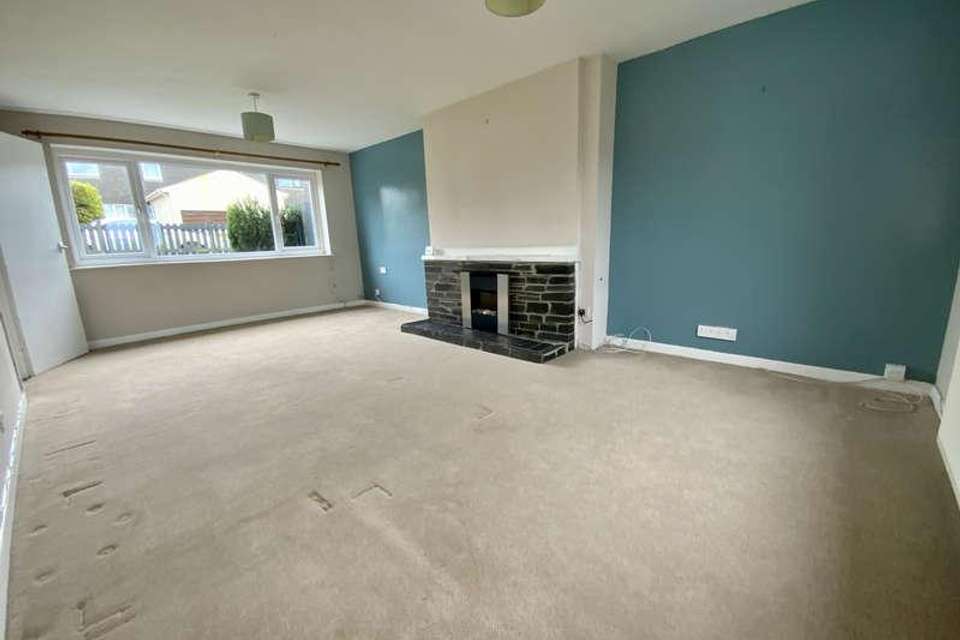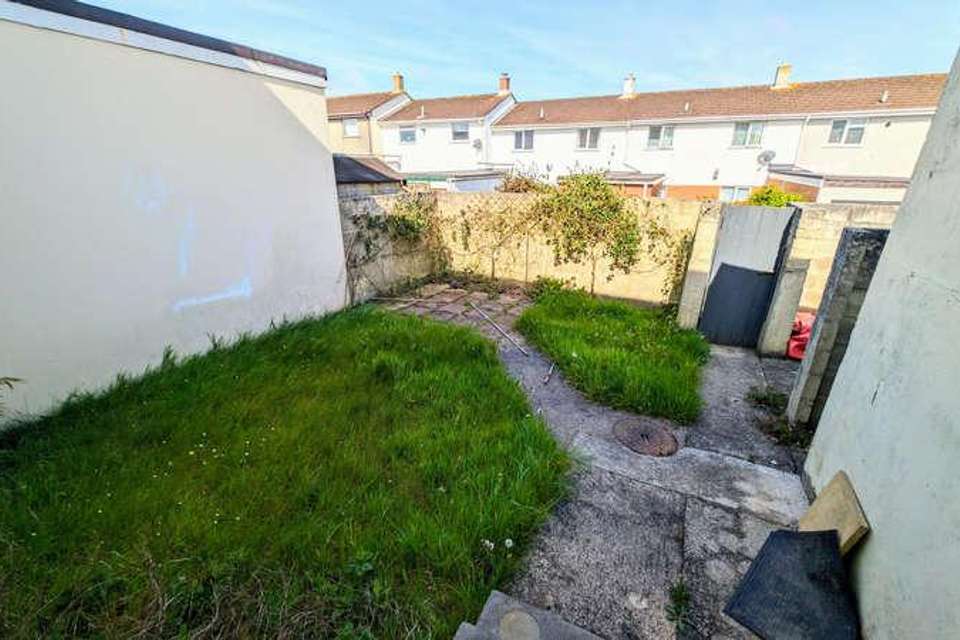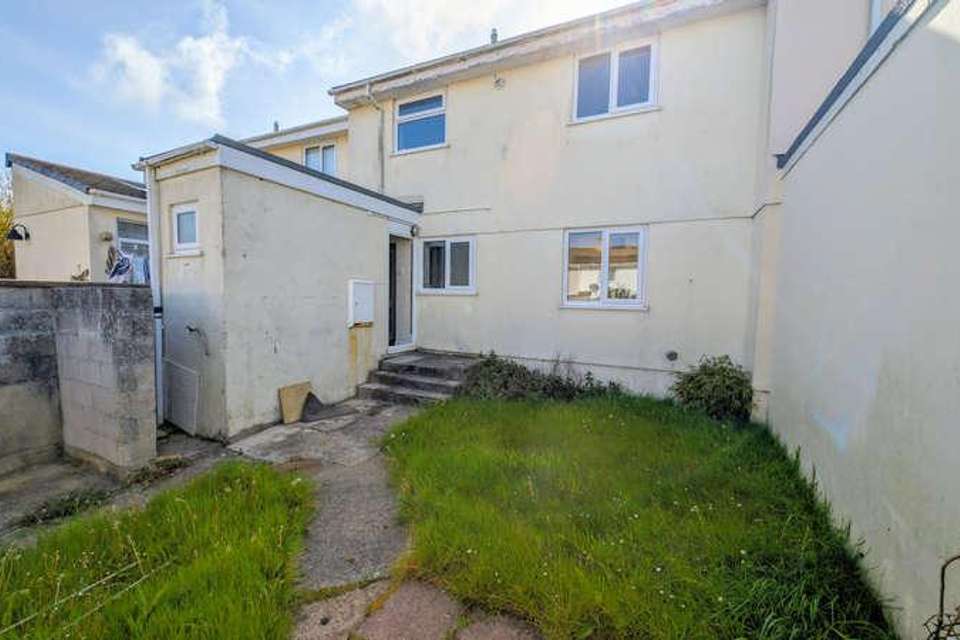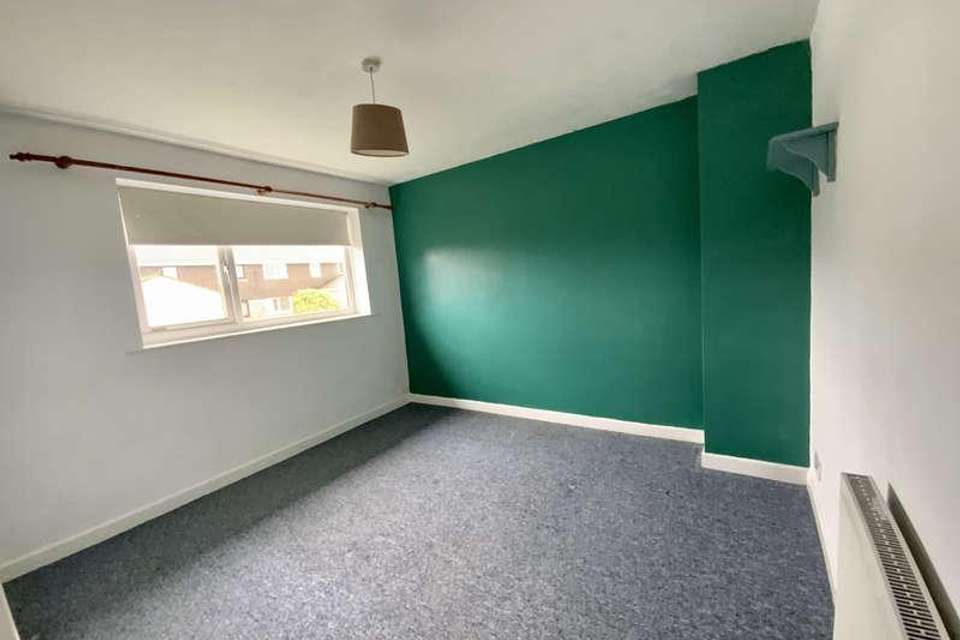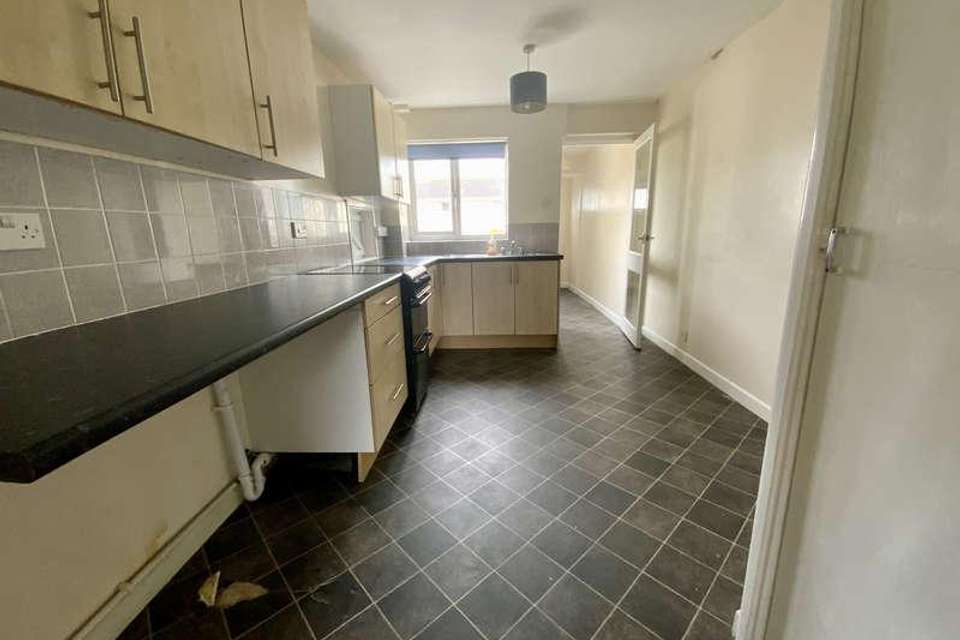3 bedroom end of terrace house for sale
Hayle, TR27terraced house
bedrooms
Property photos
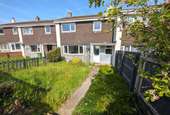
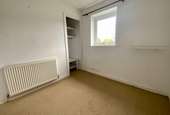
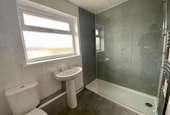

+6
Property description
Council tax band: B.Situated in a lovely semi-rural hamlet of Reawla is this three bedroom end of terrace house. The ground floor comprises of a hallway, living/dining room, kitchen and w.c. On the first floor there are three bedrooms and a bathroom. There are gardens to both the front and rear of the property with a garage nearby. We would highly recommend an early appointment to avoid disappointment.Property additional infoDOUBLE GLAZED DOOR TO: ENTRANCE HALL:Double glazed window to the front, radiator, cloak hanging space, staircase rising.LIVING / DINING ROOM: 20' 4" x 11' 9" (6.20m x 3.58m)Double glazed windows to the front and rear, electric fire with slate hearth and surround, painted wooden mantle over, serving hatch into kitchen.KITCHEN: 10' 0" x 8' 10" (3.05m x 2.69m)Double glazed window to the rear, range of base and wall mounted units with work surface over, stainless steel sink unit with mixer tap, electric cooker point, plumbing for washing machine.REAR LOBBY:Double glazed window to the rear garden. Further door to:CLOAKROOM:Low level w.c., obscured glazed window to the rear.FIRST FLOOR LANDING:Access hatch to loft.BEDROOM ONE: 10' 10" x 9' 9" (3.30m x 2.97m)Double glazed window to the front, radiator.BEDROOM TWO: 10' 6" x 9' 1" (3.20m x 2.77m)Double glazed window to the rear, radiator.BEDROOM THREE: 8' 0" x 7' 9" (2.44m x 2.36m)Double glazed window to the front, radiator, built in cupboard over the stairs.BATHROOM:Low level w.c., pedestal wash hand basin, built in double shower cubicle with mains shower, heated towel rail, opaque double glazed window to the rear, built in cupboard housing gas central heating boiler.OUTSIDE:To the front of the property the garden is laid to lawn with fence boundaries and central pathway. To the rear of the property there are steps down front the rear lobby to the garden which again is mainly laid to lawn with pathway to the side, storage area for bin and recycling, pedestrian gate onto rear lane.GARAGE:Accessed to the end of the lane at the rear of the property.SERVICES:Mains water, gas, electricity and drainage.AGENTS NOTE:We understand from Openreach website that superfast fibre broadband (FTTC) should be available at the property. The property is contructed of block under a slate roof. We checked the phone signal with EE which was adequate.DIRECTIONAL NOTE:From Marshall's Hayle office proceed in an easterly direction to the double mini roundabouts turning right into Guildford Road. Proceed up the road turning left before you reach the viaduct onto Nanpusker Road. Continue through Gwinear taking turning right into Relistian Lane. At the T junction turn right onto Reawla Lane then the second left into Lemin Parc whereby the property can be found on your left hand side clearly indicated by a Marshall's for sale board.
Interested in this property?
Council tax
First listed
3 weeks agoHayle, TR27
Marketed by
Marshalls Estate Agents 6 Greenmarket,Penzance,Cornwall,TR18 2SGCall agent on 01736 360203
Placebuzz mortgage repayment calculator
Monthly repayment
The Est. Mortgage is for a 25 years repayment mortgage based on a 10% deposit and a 5.5% annual interest. It is only intended as a guide. Make sure you obtain accurate figures from your lender before committing to any mortgage. Your home may be repossessed if you do not keep up repayments on a mortgage.
Hayle, TR27 - Streetview
DISCLAIMER: Property descriptions and related information displayed on this page are marketing materials provided by Marshalls Estate Agents. Placebuzz does not warrant or accept any responsibility for the accuracy or completeness of the property descriptions or related information provided here and they do not constitute property particulars. Please contact Marshalls Estate Agents for full details and further information.




