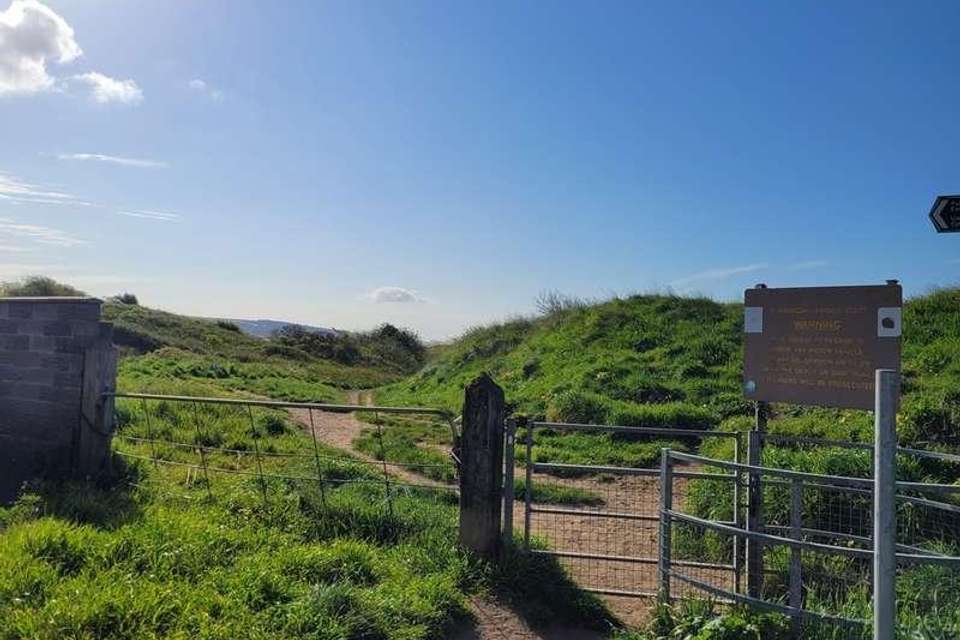2 bedroom terraced house for sale
Porthcawl, CF36terraced house
bedrooms
Property photos




+11
Property description
This is an ideal opportunity for a first time buyer!! This freehold mid link house is situated in this sought after location with access to Newton Dunes within 100 yards and within a short walk of the Village of Newton and its amenities. Being offered with no ongoing chain and briefly comprising - Entrance Hall, Lounge with patio doors, Kitchen, Two good size Bedrooms, Bathroom, Enclosed rear garden and off road parking to the front. Entrance via timber framed glazed door into : ENTRANCE HALL : Tiled flooring. Radiator with cover. Power points. Stairs to first floor. LOUNGE / DINING ROOM : 142 x 1110 (Approx.) With carpet as fitted. Radiator. Power points. Fireplace with inset electric fire. Double glazed sliding patio doors to the rear garden. KITCHEN : 910 x 76 (Approx.) Fitted with a range of wall and base units with Formica working surfaces over and incorporating a stainless steel sink unit with mixer tap. Fitted electric oven and hob with extractor over. Integrated fridge / freezer. Washing machine to remain. Tall cupboard housing the central heating boiler (Combi.) Power points. Walls tiled to splash prone areas. Tiled flooring. Double glazed window to the front elevation. FIRST FLOOR : Carpet as fitted to the stairs and landing. Loft access. Power points. BEDROOM ONE : 119 x 810 (Approx.) Double glazed window to the rear elevation. Large wardrobe to remain. Radiator. Power points. Carpet as fitted. BEDROOM TWO : 1110 x 85 (Approx.) Double glazed window to the front elevation providing some sea views. Door to airing cupboard with radiator fitted. Carpet as fitted. Radiator. Power points. BATHROOM : Fitted with a pedestal wash hand basin and low level W.C. Large shower enclosure with independent shower. Majority tiled walls. Tiled flooring. Chrome towel radiator. Extraction fan. OUTSIDE : Open plan front providing off road parking. The enclosed rear garden is mainly laid to lawn and patio and has rear lane access. Garden shed to remain. Council Tax Band - C All measurements are approximate, quoted in imperial for guidance only and must not be relied upon. Fixtures, fittings and appliances have not been tested and therefore no guarantee can be given that they are in working order. Any floor plans included in these sales particulars are not accurate or drawn to scale and are intended only to help prospective purchasers visualise the layout of the property. The plans do not form part of any contract. TENURE Although we have been verbally advised of the tenure of this property, we have not had access to the deeds so this should be verified by the purchasers Solicitor.
Interested in this property?
Council tax
First listed
Last weekPorthcawl, CF36
Marketed by
Thompsons 69 John Street,Porthcawl,CF36 3AYCall agent on 01656 784525
Placebuzz mortgage repayment calculator
Monthly repayment
The Est. Mortgage is for a 25 years repayment mortgage based on a 10% deposit and a 5.5% annual interest. It is only intended as a guide. Make sure you obtain accurate figures from your lender before committing to any mortgage. Your home may be repossessed if you do not keep up repayments on a mortgage.
Porthcawl, CF36 - Streetview
DISCLAIMER: Property descriptions and related information displayed on this page are marketing materials provided by Thompsons. Placebuzz does not warrant or accept any responsibility for the accuracy or completeness of the property descriptions or related information provided here and they do not constitute property particulars. Please contact Thompsons for full details and further information.















