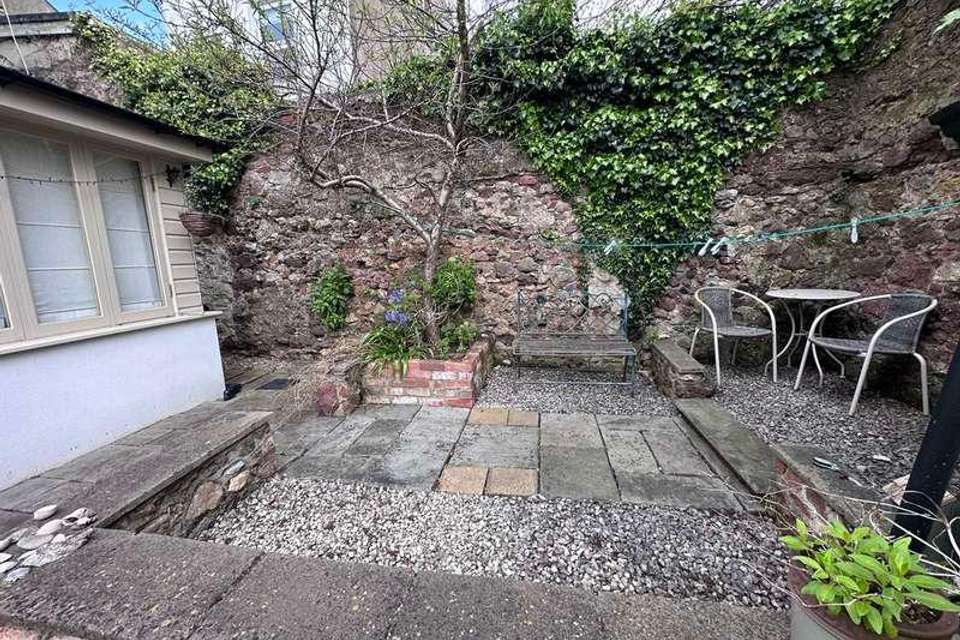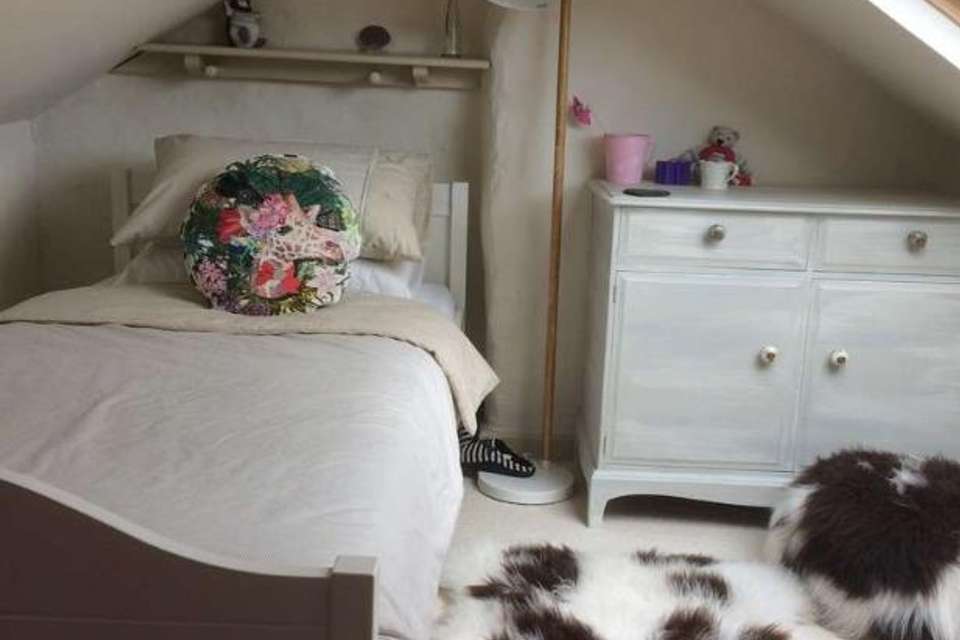1 bedroom end of terrace house for sale
Teignmouth, TQ14terraced house
bedroom
Property photos




+18
Property description
A very pretty end of terrace character cottage situated in a tucked away position with convenient access to Teignmouth town centre, seafront and beaches and benefitting from an appealing courtyard style garden. The cottage has been sympathetically refurbished to a high standard, including feature wooden framed double glazing, modern kitchen and luxury bathroom. The open plan ground floor accommodation provides living accommodation with lounge, dining area and kitchen and there is an enclosed courtyard garden. On the first floor is a double bedroom and luxury bathroom, stairs lead to a second floor room. The property is south facing and enjoys the early morning and afternoon sun. Timber entrance door with obscure glazing and leaded lattice-work through to... OPEN PLAN FREE FLOWING RECEPTION With stripped wooden flooring. DINING AREA: With two skylights, windows to front and side overlooking the enclosed gardens and approach, radiator, space for table and chairs. Squared arch through to the LOUNGE AREA: Recessed and tiled fireplace with inset feature gas fire with wooden surround and mantle over, bespoke fitted shelving to either side of the chimney breast, radiator. Open through to... KITCHEN Base units under wooden work surfaces, single drainer stainless steel sink unit with mixer tap over, integrated fridge, sliding shelf unit, integrated electric oven, four ring gas hob, tiled splash back, integrated dishwasher, window to rear, feature stained glass windows with leaded lattice-work. Door to useful under stairs store cupboard housing a Worcester gas boiler providing the domestic hot water supply and gas central heating throughout the property. From the lounge, stairs rising to the... FIRST FLOOR LANDING Window to rear, skylight, wooden flooring, attractive stained glass windows. Doors to... BEDROOM Window with deep sill enjoying a pleasant aspect towards St James's church and across Teignmouth to Shaldon taking in the Ness and out to sea. Radiator, recessed display shelving.Stairs rising to upper floor with shelved storage. LUXURY BATHROOM Smoked glazed window, rolled edge footed bath, mixer tap, fitted Mira shower, glazed shower screen, tiled to bath/shower enclosure, WC, pedestal wash hand basin, towel rail/radiator, recessed shelving. LOFT ROOM Skylight window enjoying the aforementioned views of St James's church, across Teignmouth back beach to the Ness and out to sea. Hatches to eaves storage. OUTSIDE The property has gated access to an enclosed front garden which is slabbed with gravel borders. Raised retained flower bed. Outside water tap. A pathway continues along the side of the property. To the rear is an additional enclosed area of garden. UTILITY/LOCK UP STORE ROOM Outbuilding currently used as a utility/store room with space and plumbing for washing machine, further appliance spaces, power and lighting, windows overlooking the courtyard garden. MATERIAL INFORMATION - Subject to legal verificationFreeholdCouncil Tax Band A---------------------------------------------------------------------------------Information provided by vendor: The whole cottage interior was designed and renovated by a local design company Artisans and Artists in Bovey Tracey. All receipts and paperwork available.
Interested in this property?
Council tax
First listed
Last weekTeignmouth, TQ14
Marketed by
Dart & Partners 12 The Triangle,Teignmouth,Devon,TQ14 8ATPlacebuzz mortgage repayment calculator
Monthly repayment
The Est. Mortgage is for a 25 years repayment mortgage based on a 10% deposit and a 5.5% annual interest. It is only intended as a guide. Make sure you obtain accurate figures from your lender before committing to any mortgage. Your home may be repossessed if you do not keep up repayments on a mortgage.
Teignmouth, TQ14 - Streetview
DISCLAIMER: Property descriptions and related information displayed on this page are marketing materials provided by Dart & Partners. Placebuzz does not warrant or accept any responsibility for the accuracy or completeness of the property descriptions or related information provided here and they do not constitute property particulars. Please contact Dart & Partners for full details and further information.






















