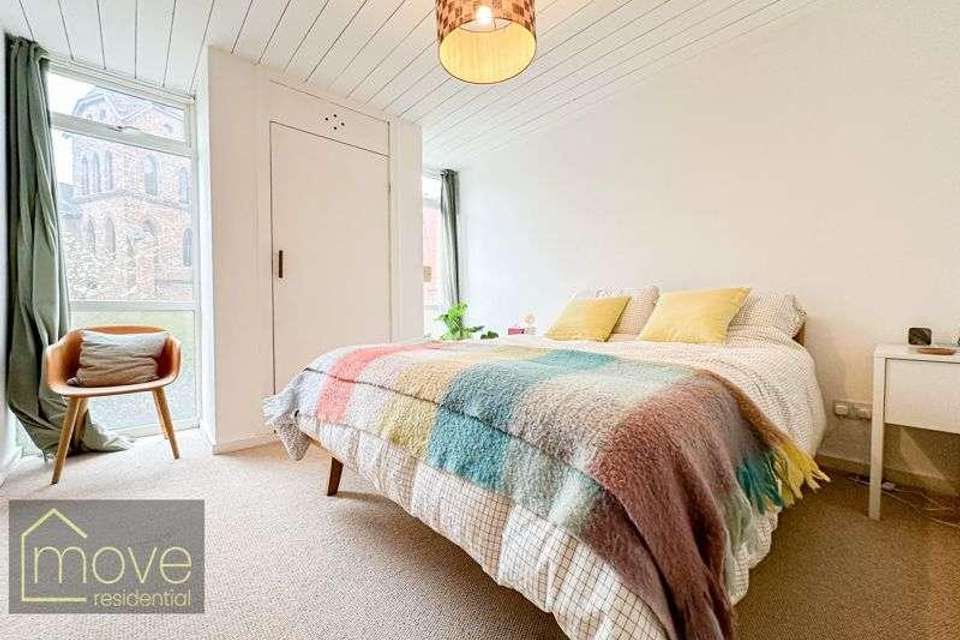4 bedroom semi-detached house for sale
Liverpool, L17semi-detached house
bedrooms
Property photos




+26
Property description
Move Residential are thrilled to welcome to the sales market this truly unique four bedroom semi-detached home situated on West Albert Road in the leafy and desirable suburb of Sefton Park, L17. The property boasts a striking frontage with floor to ceiling windows flooding the interior with natural light. The generous living proportions are impeccably presented and have been thoughtfully designed throughout to create a fresh and contemporary feel whilst in keeping with the 1970s architectural style of the building. This residence promises to make an incomparable and enviable future home for a lucky family. Following through the inviting entrance hall, you are greeted by a spectacular feature staircase which makes a fabulous first impression and sets a precedent for the accommodation to follow. You are then led into a bright and spacious reception room which has been tastefully decorated to the highest standard, boasting attractive oak parquet flooring and column radiators. With ample room to accommodate a sofa area to the front and a dining table to the rear where views of the garden can be enjoyed, this presents the ideal social setting for both relaxing and enjoying family mealtimes. The kitchen has been meticulously designed to harmonise with the characterful style of the ground floor, featuring an array of stylish fitted base units, complementary marble pattern worktops offering plentiful surface space and subway tile splashbacks. Bold floating shelves offer further storage space, adding the perfect finishing touch. Completing the ground floor is a beautifully presented playroom, which features sleek built in storage, along with a convenient contemporary style shower room. Ascending to the first floor, you will find three generously sized double bedrooms and a well-proportioned single room, all finished to an immaculate standard in peaceful neutral tones and receiving plenty of natural light. Concluding the interior of this home is a luxurious three-piece family bathroom suite, featuring chic tiling to the walls. The property further benefits from a new boiler installed in April 2024, and the loft offers additional storage space. Externally, to the rear is a delightful south-facing garden which enjoys a sunny aspect throughout the day. This presents the ultimate outdoor space for the whole household to enjoy, made up of a neatly maintained lawn, ideal for recreational activities, as well as a smart limestone paved patio area, perfect for al-fresco dining and entertaining. To the front, a substantial gated driveway offers ample off-road parking for multiple vehicles. A viewing is highly recommended to fully appreciate the unique charm that this stunning architect designed property has to offer.
Council tax
First listed
Last weekLiverpool, L17
Placebuzz mortgage repayment calculator
Monthly repayment
The Est. Mortgage is for a 25 years repayment mortgage based on a 10% deposit and a 5.5% annual interest. It is only intended as a guide. Make sure you obtain accurate figures from your lender before committing to any mortgage. Your home may be repossessed if you do not keep up repayments on a mortgage.
Liverpool, L17 - Streetview
DISCLAIMER: Property descriptions and related information displayed on this page are marketing materials provided by Move Residential. Placebuzz does not warrant or accept any responsibility for the accuracy or completeness of the property descriptions or related information provided here and they do not constitute property particulars. Please contact Move Residential for full details and further information.






























