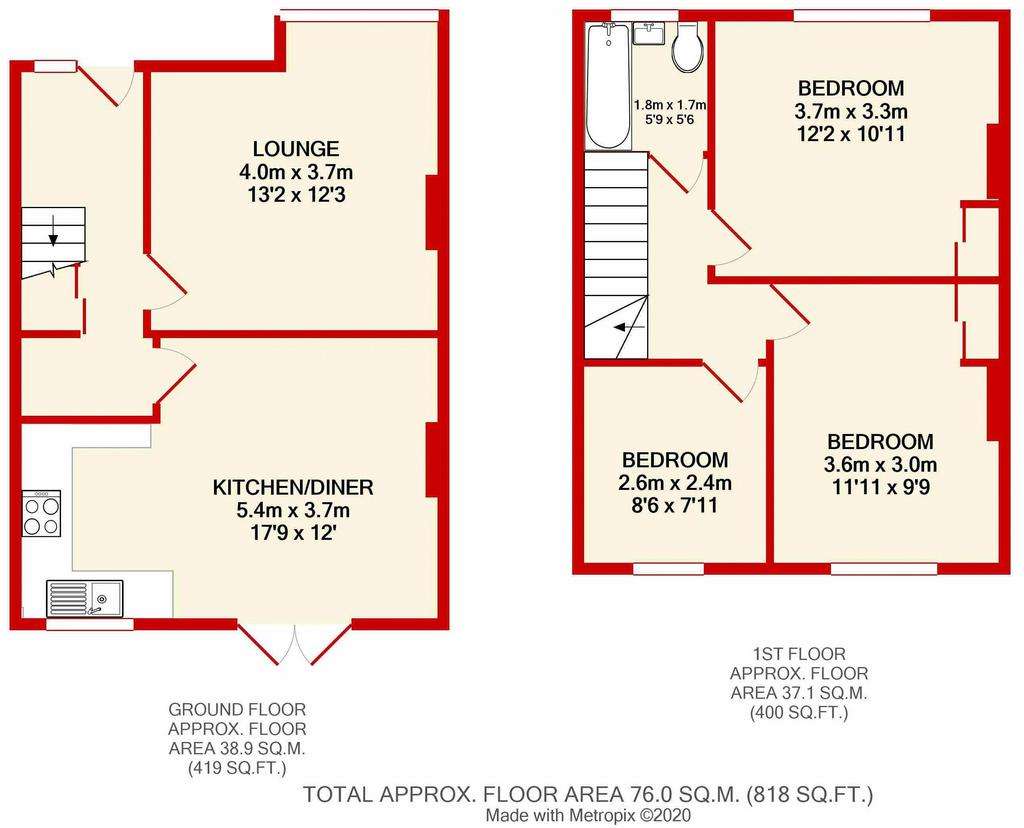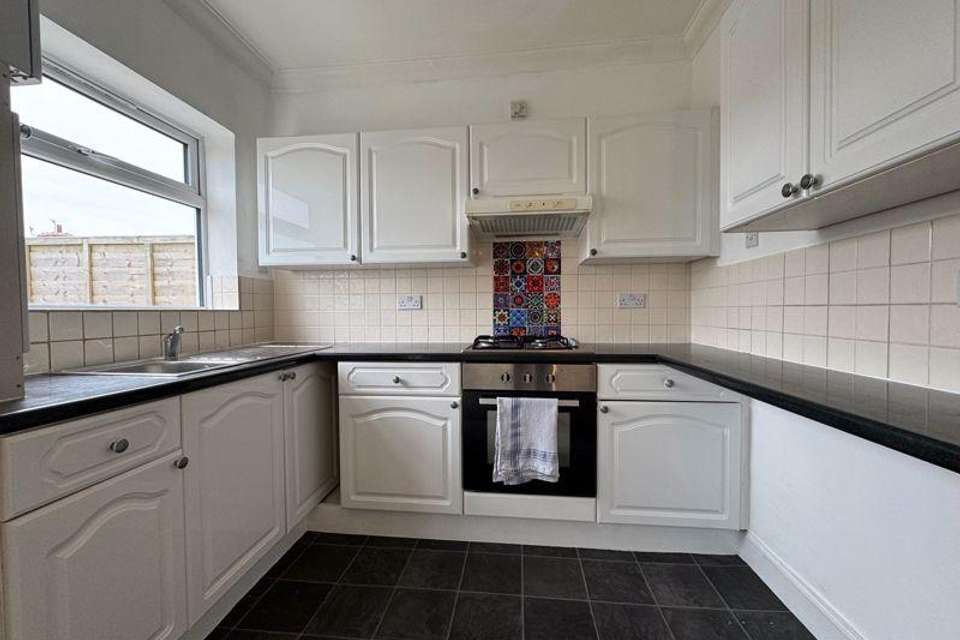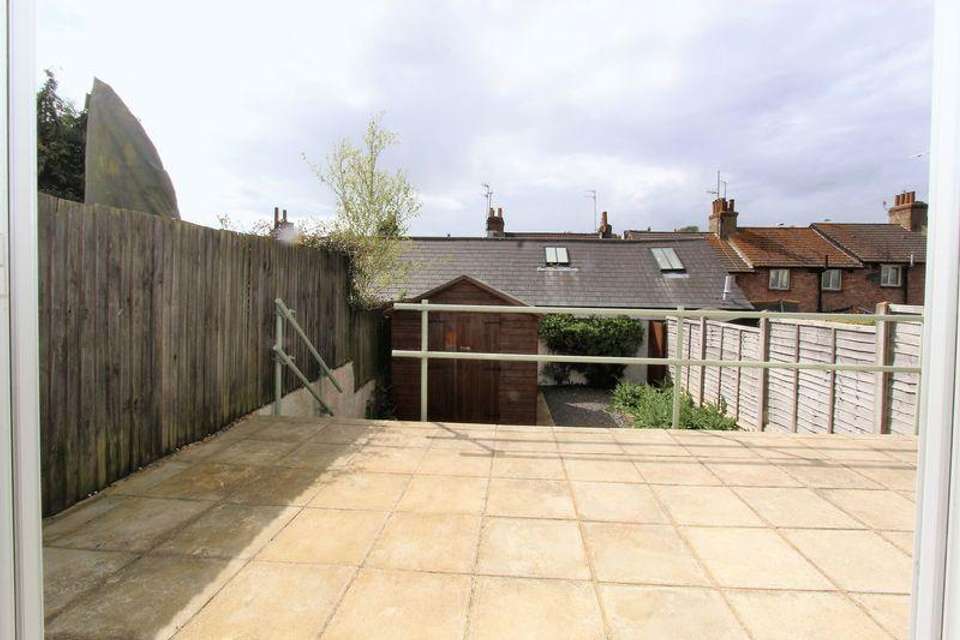3 bedroom terraced house for sale
Dudley Road, Brightonterraced house
bedrooms

Property photos




+11
Property description
SUMMARY OF ACCOMMODATIONGROUND FLOOR: Entrance Porch * Entrance Hall Lounge * Dining Room with French doors to garden Modern fitted Kitchen with white units.FIRST FLOOR: Three Bedrooms * Modern Family Bathroom with white suite.OUTSIDE: Formal front garden * West facing rear with large sun terrace, lawn, timber built garden shed, side access.Gas fired Central Heating and Double Glazing. This beautifully presented family house is offered for sale in good decorative order together with double glazed windows and gas fired central heating. The east/west aspect also providing a light and airy feel to the property and with a lovely sunny west facing garden with large sun terrace, and rear access. On the ground floor there is a spacious hallway with under stair storage, The Lounge is east facing and the spacious dining room has French doors to the sun terrace and opens to the fitted kitchen which is equipped with a range of modern white units and fitted oven, hob and extractor hood. On the first floor are the three bedrooms and the bathroom with a modern white suite.CHAIN FREESituated in this popular residential area with good local shopping available nearby in ‘The Dip’ and at the closeby Fiveways including a Post Office, Coop, Greengrocer and Butcher as well as good public transport to all parts of Brighton and Hove. There are good schools close by catering for children of all ages including Hertford Road Infants & Junior School. Brighton City centre with its main shopping thoroughfare and the seafront with its fine bathing beaches and recreational facilities being approximately 2 miles distant. The property is also close to the lovely Burstead Woods which lead up to the Downs and are very popular with dog walkers. Local Information Downs Junior School 0.4 miles Hertford Road Infants 0.2 miles Dorothy Stringer High School 1.0 miles Varndean Schools Complex 0.7 miles Cardinal Newman School 1.9 miles Preston Park Station 1.5 miles London Road Station 0.8 miles Brighton Mainline Station 1.8 miles Brighton Seafront 1.8 miles Brighton Shopping Centre 1.7 miles All distances approximate Council Tax Band D
Council Tax Band: C
Tenure: Freehold
Council Tax Band: C
Tenure: Freehold
Interested in this property?
Council tax
First listed
2 weeks agoEnergy Performance Certificate
Dudley Road, Brighton
Marketed by
Beaumonts Estate Agents - Brighton 9 Kings Parade, Ditchling Road Brighton, East Sussex BN1 6JTPlacebuzz mortgage repayment calculator
Monthly repayment
The Est. Mortgage is for a 25 years repayment mortgage based on a 10% deposit and a 5.5% annual interest. It is only intended as a guide. Make sure you obtain accurate figures from your lender before committing to any mortgage. Your home may be repossessed if you do not keep up repayments on a mortgage.
Dudley Road, Brighton - Streetview
DISCLAIMER: Property descriptions and related information displayed on this page are marketing materials provided by Beaumonts Estate Agents - Brighton. Placebuzz does not warrant or accept any responsibility for the accuracy or completeness of the property descriptions or related information provided here and they do not constitute property particulars. Please contact Beaumonts Estate Agents - Brighton for full details and further information.
















