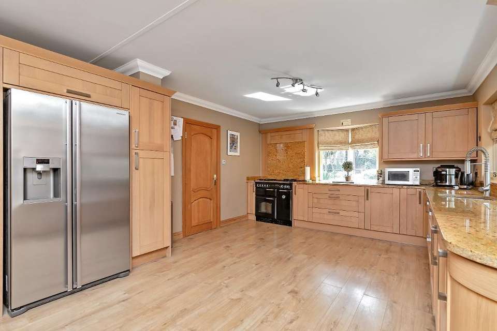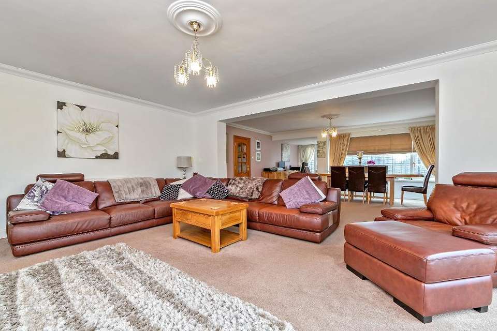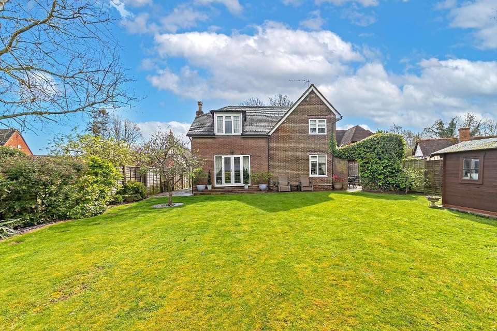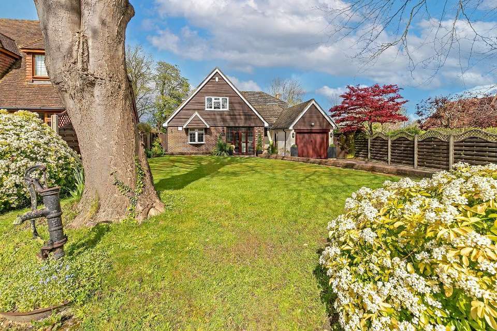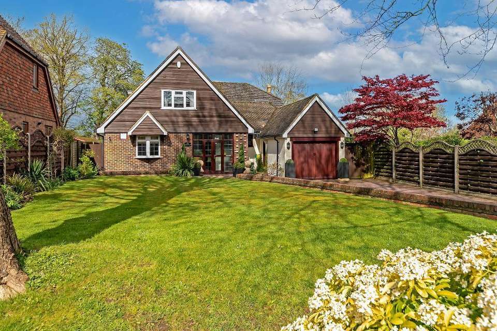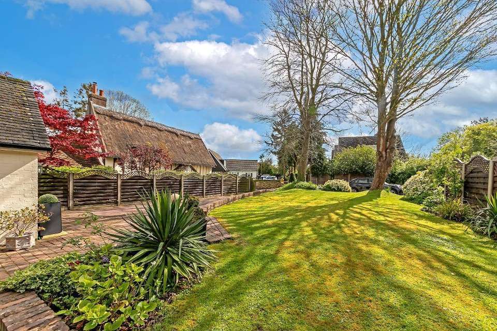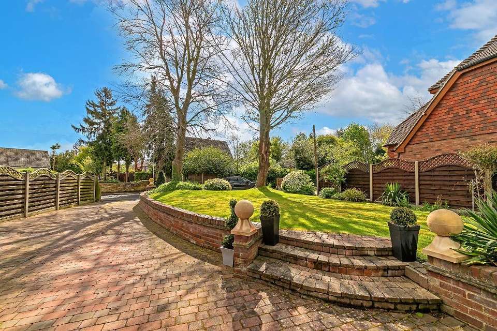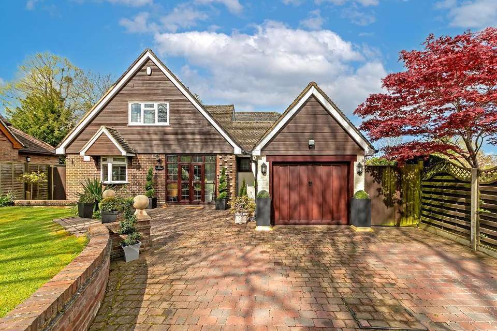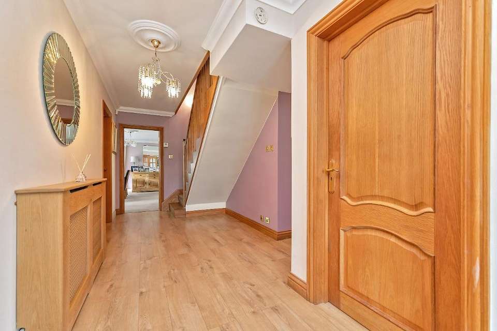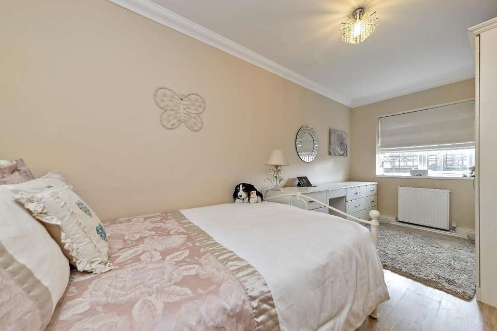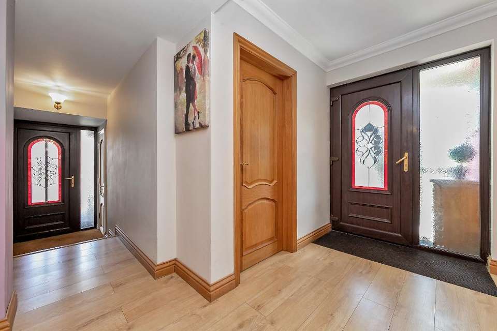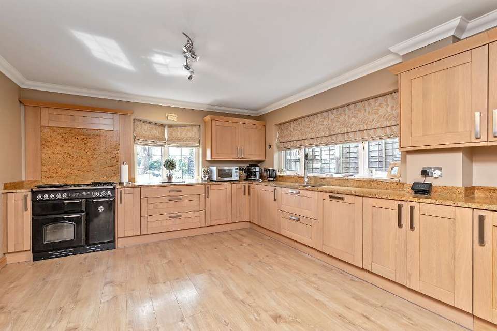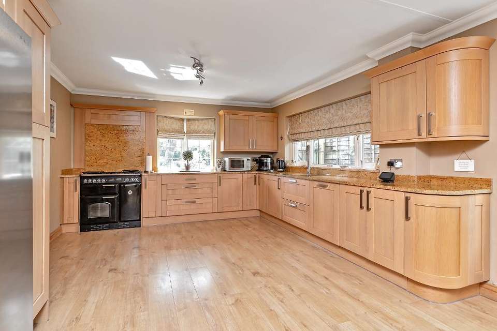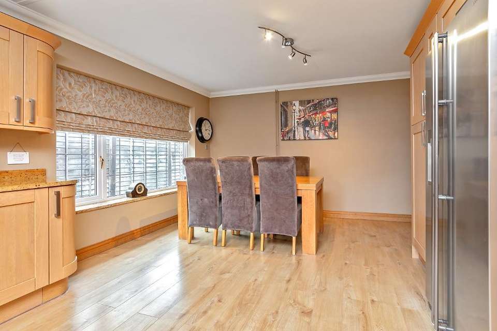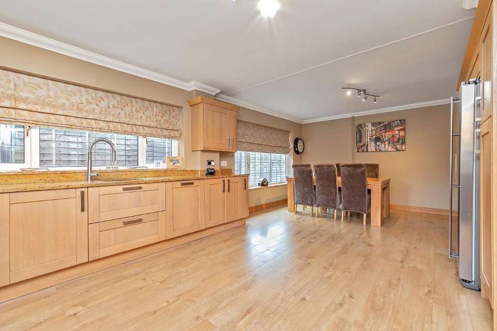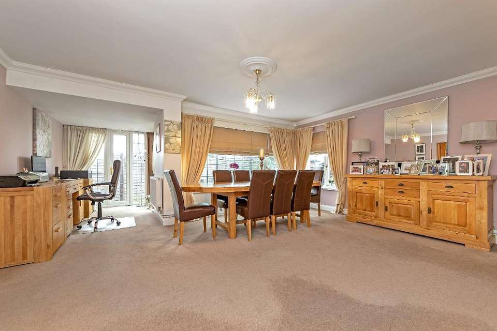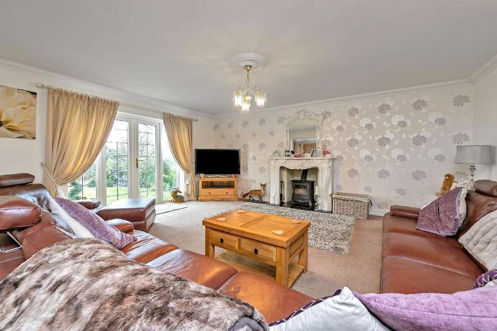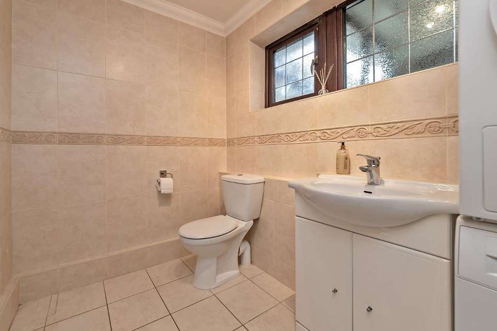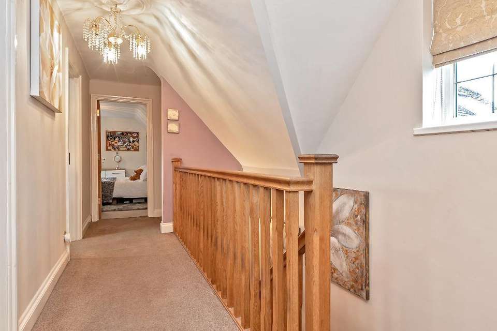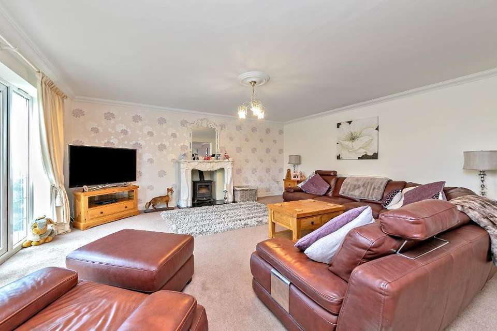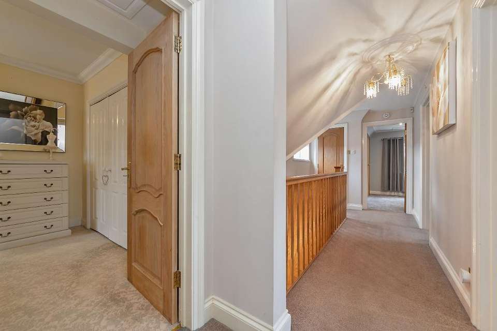5 bedroom detached house for sale
Bedfordshire, MK45 4NUdetached house
bedrooms
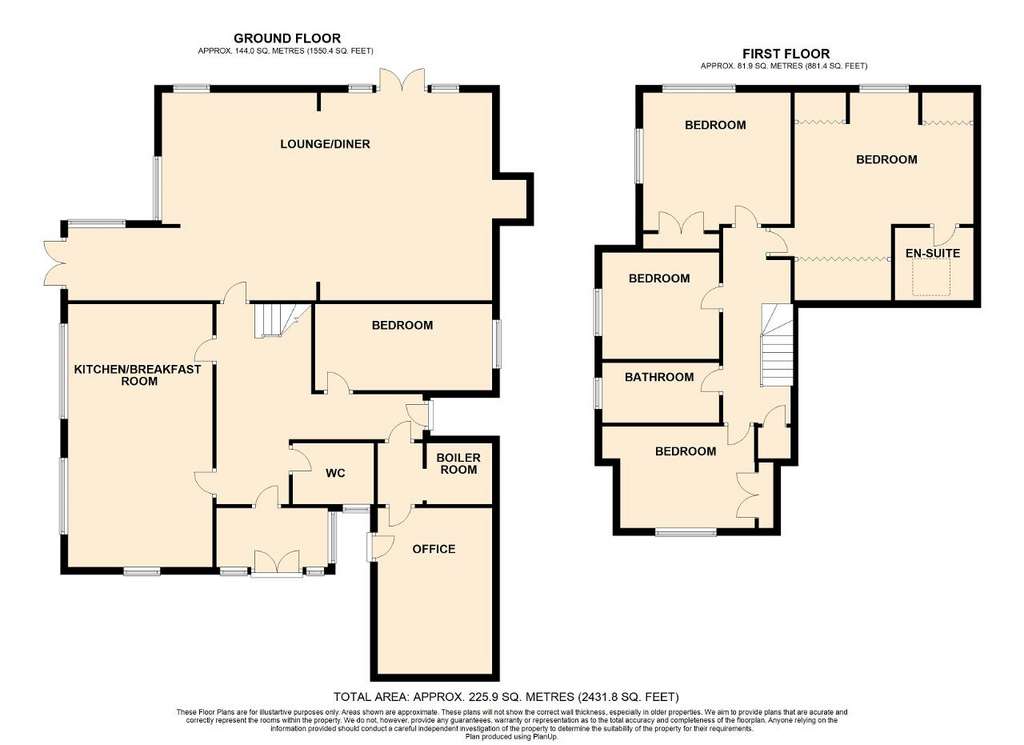
Property photos
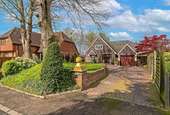
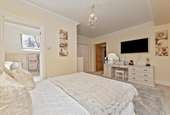
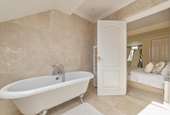
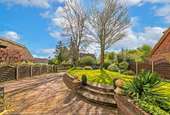
+26
Property description
Council tax band: TBC
Wonderful position on this Prime road, 5 double bedrooms, landscaped gardens, scenic walks locally, excellent condition throughout. Fantastic family home.Indigo Residential is thrilled to present this exquisite 5-bedroom detached family home nestled in the charming village of Barton le Clay. Situated along a sought-after road, this property offers abundant space perfect for a growing family and reflects the care and love of its current owners.
With a timeless architectural design, the house features period details and an elegant façade that adds to its appeal. Inside, the generously proportioned rooms are bathed in natural light, creating a welcoming and cozy ambiance throughout. The 5 bedrooms cater to various accommodation needs, ensuring everyone in the family enjoys their own private sanctuary.
Manor Road occupies a coveted position at the heart of Barton-Le-Clay, offering residents an enviable lifestyle enriched with convenience and charm. Within a leisurely stroll, you'll discover a diverse array of amenities, from local shops and essential services like doctors and the post office to inviting pubs where you can unwind and socialize. Nature enthusiasts will relish the opportunity to explore scenic walks around Barton Springs, immersing themselves in the tranquil beauty of the surroundings. The presence of convenient local bus services right at your doorstep adds a layer of accessibility, ensuring easy mobility within the area. For commuters, the property's strategic location provides access to Harlington or Flitwick Thameslink station and the nearby M1 motorway. Whether you're commuting to work or embarking on weekend adventures, transportation options are plentiful and well-connected.
Families considering the area will find the catchment areas of esteemed schools such as Ramsey Lower, Arnold Middle, and Harlington Upper schools particularly appealing. This ensures not just a home but also access to top-notch education for children, fostering a well-rounded and fulfilling lifestyle for the entire family.
This charming family home offers exceptional internal and external spaces designed for comfortable living. As you enter, you're greeted by an inviting entrance hallway that sets the tone for the rest of the house. The heart of the home is the spacious and modern 24-foot kitchen/breakfast room, complete with integrated appliances. It's a stylish and functional space perfect for cooking and dining together. The family room is a standout feature, stretching an impressive 34 feet. It's an ideal space for family gatherings, entertaining guests, or simply relaxing in a generously sized area.
For those who work from home or need a dedicated study space, there's a well-appointed office area that provides privacy and functionality. The ground floor also includes a lovely bedroom, offering convenience and flexibility for various living arrangements, along with a convenient W/C. Moving to the first floor, you'll find a light and airy master bedroom with an en-suite bathroom and a walk-in wardrobe, providing a private and luxurious retreat within the home.
There are three additional double bedrooms on this floor, each offering ample space and comfort for family members or guests. Completing the picture is a stylish family bathroom with modern fixtures and finishes, designed to enhance daily routines with ease and elegance.
The external features of this home are equally impressive, with meticulously maintained front and rear gardens that boast lush lawns and inviting patio areas. Gated access on both sides of the property adds security and convenience to your outdoor living experience. Parking is a breeze with a driveway that comfortably accommodates 4 to 5 cars, alongside a practical garage for added storage or vehicle shelter.
This property is a true gem and viewing is highly recommended to fully appreciate all that this lovely family home has to offer.Entrance Entrance Porch Cloakroom Office14' 9'' x 9' 0'' (4.52m x 2.75m) Lounge/Diner37' 9'' x 18' 6'' (11.52m x 5.64m) Kitchen/Breakfast Room23' 5'' x 12' 9'' (7.15m x 3.91m) Bedroom15' 6'' x 7' 7'' (4.74m x 2.33m) Landing Bedroom One17' 11'' x 15' 7'' (5.47m x 4.75m) En-Suite Bedroom Two16' 2'' x 11' 3'' (4.94m x 3.44m) Bedroom Three12' 4'' x 9' 11'' (3.76m x 3.04m) Bedroom Four10' 5'' x 9' 6'' (3.18m x 2.91m) Family Bathroom
Wonderful position on this Prime road, 5 double bedrooms, landscaped gardens, scenic walks locally, excellent condition throughout. Fantastic family home.Indigo Residential is thrilled to present this exquisite 5-bedroom detached family home nestled in the charming village of Barton le Clay. Situated along a sought-after road, this property offers abundant space perfect for a growing family and reflects the care and love of its current owners.
With a timeless architectural design, the house features period details and an elegant façade that adds to its appeal. Inside, the generously proportioned rooms are bathed in natural light, creating a welcoming and cozy ambiance throughout. The 5 bedrooms cater to various accommodation needs, ensuring everyone in the family enjoys their own private sanctuary.
Manor Road occupies a coveted position at the heart of Barton-Le-Clay, offering residents an enviable lifestyle enriched with convenience and charm. Within a leisurely stroll, you'll discover a diverse array of amenities, from local shops and essential services like doctors and the post office to inviting pubs where you can unwind and socialize. Nature enthusiasts will relish the opportunity to explore scenic walks around Barton Springs, immersing themselves in the tranquil beauty of the surroundings. The presence of convenient local bus services right at your doorstep adds a layer of accessibility, ensuring easy mobility within the area. For commuters, the property's strategic location provides access to Harlington or Flitwick Thameslink station and the nearby M1 motorway. Whether you're commuting to work or embarking on weekend adventures, transportation options are plentiful and well-connected.
Families considering the area will find the catchment areas of esteemed schools such as Ramsey Lower, Arnold Middle, and Harlington Upper schools particularly appealing. This ensures not just a home but also access to top-notch education for children, fostering a well-rounded and fulfilling lifestyle for the entire family.
This charming family home offers exceptional internal and external spaces designed for comfortable living. As you enter, you're greeted by an inviting entrance hallway that sets the tone for the rest of the house. The heart of the home is the spacious and modern 24-foot kitchen/breakfast room, complete with integrated appliances. It's a stylish and functional space perfect for cooking and dining together. The family room is a standout feature, stretching an impressive 34 feet. It's an ideal space for family gatherings, entertaining guests, or simply relaxing in a generously sized area.
For those who work from home or need a dedicated study space, there's a well-appointed office area that provides privacy and functionality. The ground floor also includes a lovely bedroom, offering convenience and flexibility for various living arrangements, along with a convenient W/C. Moving to the first floor, you'll find a light and airy master bedroom with an en-suite bathroom and a walk-in wardrobe, providing a private and luxurious retreat within the home.
There are three additional double bedrooms on this floor, each offering ample space and comfort for family members or guests. Completing the picture is a stylish family bathroom with modern fixtures and finishes, designed to enhance daily routines with ease and elegance.
The external features of this home are equally impressive, with meticulously maintained front and rear gardens that boast lush lawns and inviting patio areas. Gated access on both sides of the property adds security and convenience to your outdoor living experience. Parking is a breeze with a driveway that comfortably accommodates 4 to 5 cars, alongside a practical garage for added storage or vehicle shelter.
This property is a true gem and viewing is highly recommended to fully appreciate all that this lovely family home has to offer.Entrance Entrance Porch Cloakroom Office14' 9'' x 9' 0'' (4.52m x 2.75m) Lounge/Diner37' 9'' x 18' 6'' (11.52m x 5.64m) Kitchen/Breakfast Room23' 5'' x 12' 9'' (7.15m x 3.91m) Bedroom15' 6'' x 7' 7'' (4.74m x 2.33m) Landing Bedroom One17' 11'' x 15' 7'' (5.47m x 4.75m) En-Suite Bedroom Two16' 2'' x 11' 3'' (4.94m x 3.44m) Bedroom Three12' 4'' x 9' 11'' (3.76m x 3.04m) Bedroom Four10' 5'' x 9' 6'' (3.18m x 2.91m) Family Bathroom
Interested in this property?
Council tax
First listed
3 weeks agoBedfordshire, MK45 4NU
Marketed by
Indigo Residential - Ampthill 101 Dunstable Street Ampthill MK45 2NGPlacebuzz mortgage repayment calculator
Monthly repayment
The Est. Mortgage is for a 25 years repayment mortgage based on a 10% deposit and a 5.5% annual interest. It is only intended as a guide. Make sure you obtain accurate figures from your lender before committing to any mortgage. Your home may be repossessed if you do not keep up repayments on a mortgage.
Bedfordshire, MK45 4NU - Streetview
DISCLAIMER: Property descriptions and related information displayed on this page are marketing materials provided by Indigo Residential - Ampthill. Placebuzz does not warrant or accept any responsibility for the accuracy or completeness of the property descriptions or related information provided here and they do not constitute property particulars. Please contact Indigo Residential - Ampthill for full details and further information.





