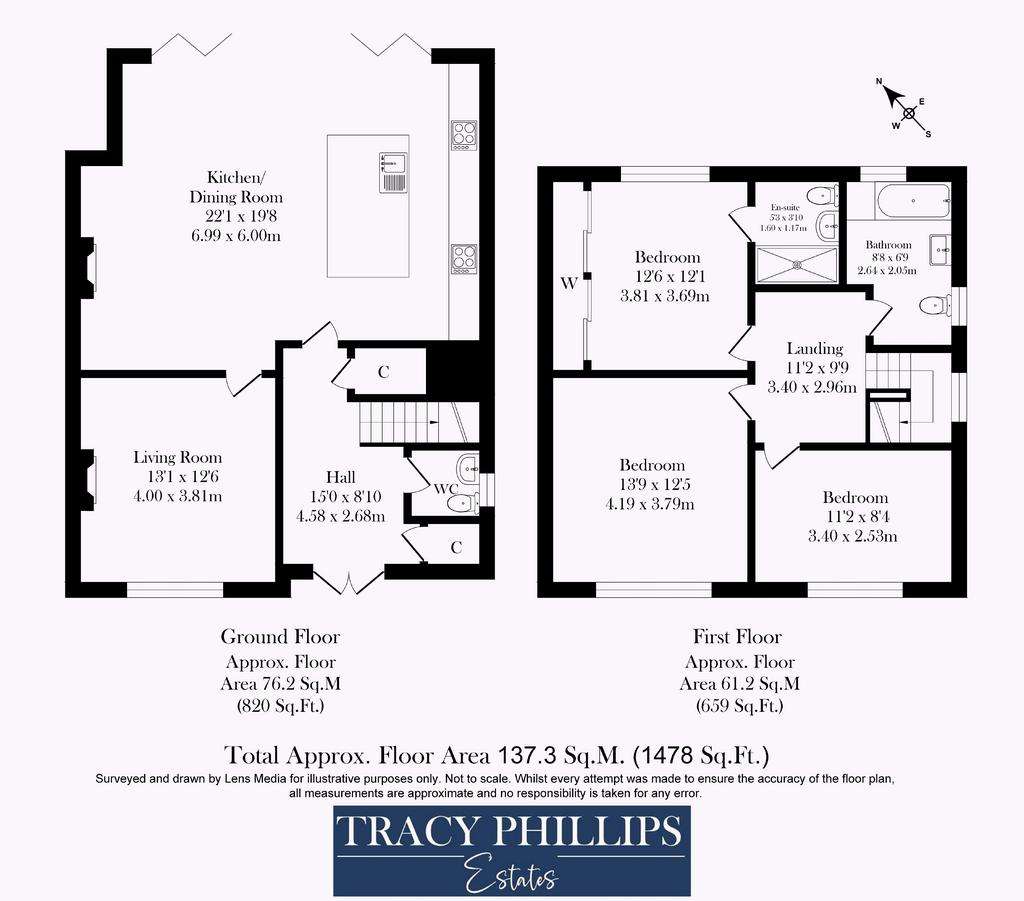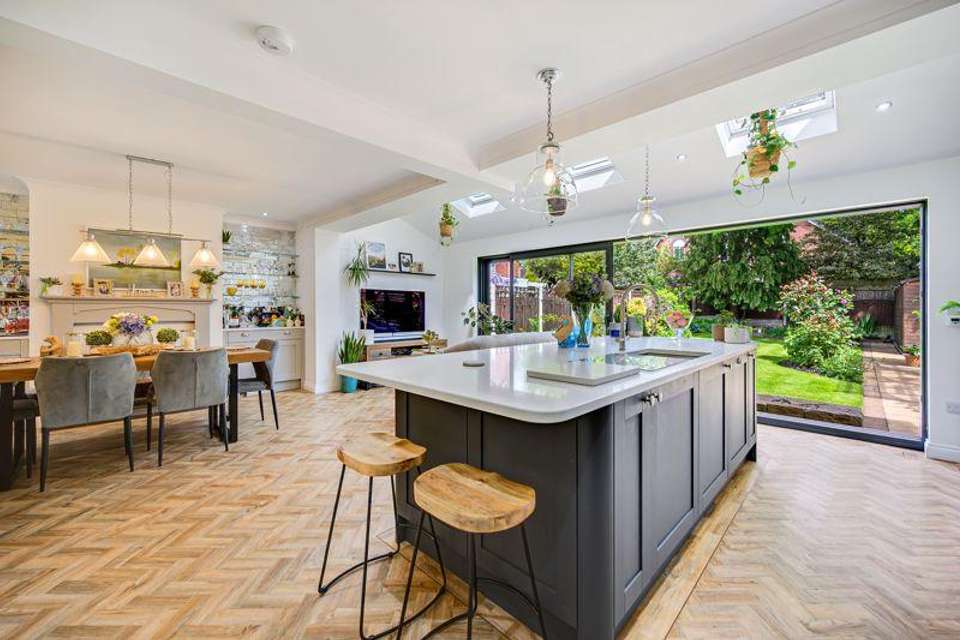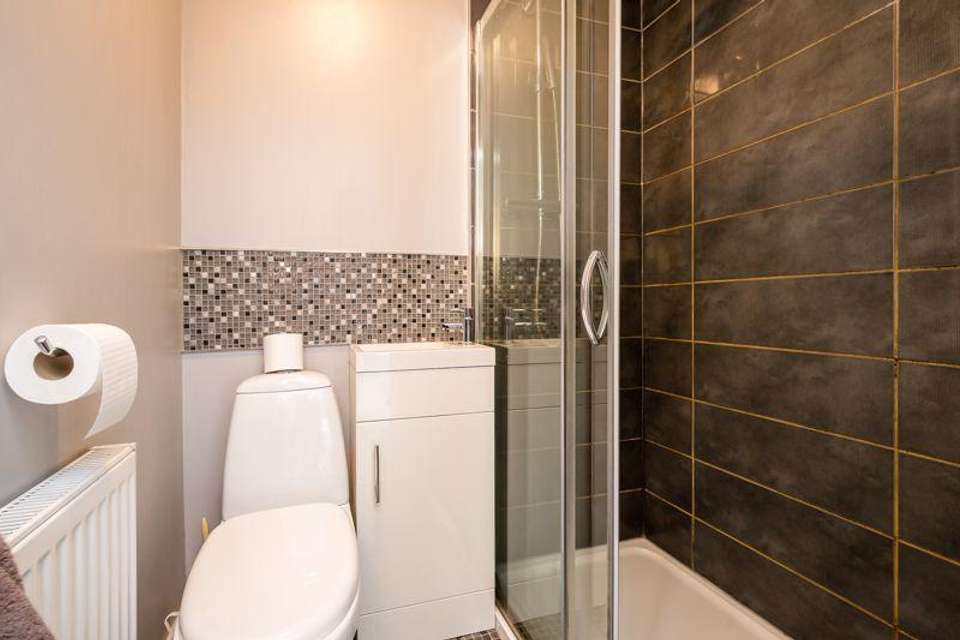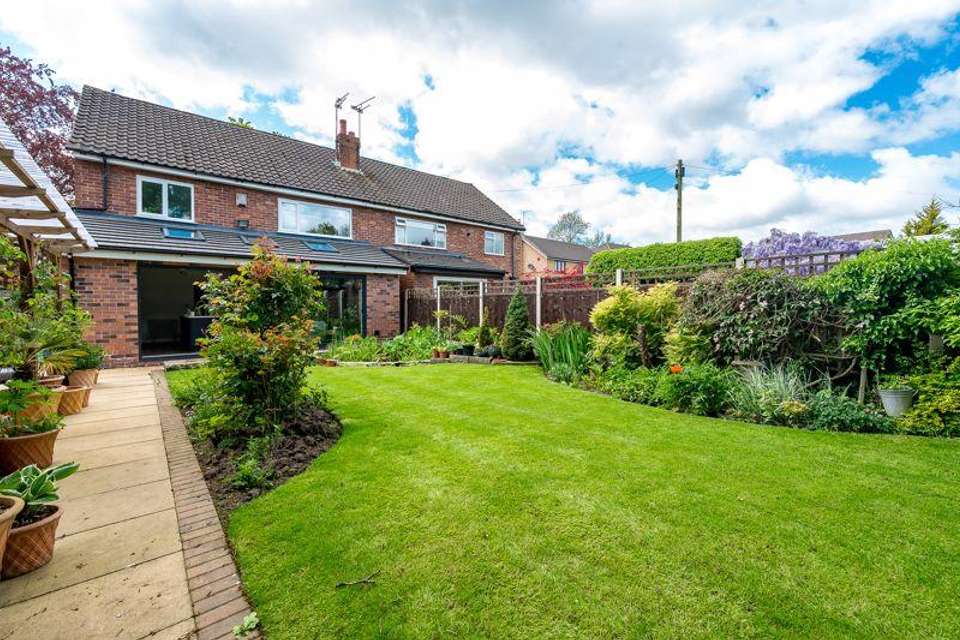3 bedroom semi-detached house for sale
Gathurst Lane, Wigan WN6semi-detached house
bedrooms

Property photos




+14
Property description
On an all too rare occasions the market is graced with something that little bit special, a unique home. This simply stunning semi detached home offers one such opportunity being perfectly placed along Shevington Villages most desirable lanes. Once inside what we believe is one of the most beautiful homes in the village, the interior is equally designed with elegance and grace and features quality fixtures and fittings throughout. Contemporary fixtures and fittings which have been carefully selected to blend seamlessly with the style of the property, resulting in an end product which is as authentic as it is tasteful. The area boasts a number of highly regarded schools at both primary and secondary level, whilst the older members of the family are also well catered for, with close proximity to the M6 motorway ensuring major commercial centres such as Manchester, Liverpool and Preston are within a reasonable commute. The stylish accommodation extends to circa 1480 square feet with a well laid out floorplan. The house briefly comprises of a welcoming reception hallway, with it’s wood staircase and doors hinting immediately at the quality which is evident throughout the accommodation. There is an off lying two piece cloakroom/WC, and a handy storage cupboard. The main lounge is positioned to the front of the home and offers windows to the front and centred around a lovely fireplace. The real hub of this home, a wonderfully sociable space in which the whole family can gather together is the most stunning open plan kitchen and dining area, complete with large sliding aluminium doors overlooking and leading in to the rear garden. The kitchen is fitted with a comprehensive range of quality wall and base units with contrasting work surfaces, a central island, and featuring a range of integrated appliances, including two electric ovens, hob, microwave and dishwasher, whilst the super doors do a fantastic job of linking the inside and outside spaces, and will be ideal for those populous parties, with guests able to spill out onto the garden when the weather allows. To the first floor, the bright landing gives access to the three excellent bedrooms, with fitted wardrobes to the front bedroom and the main bedroom enjoys, a lovely three piece en-suite shower room. The family are suitably spoiled by the sumptuous family bathroom, which is stylishly appointed and fitted with a contemporary three piece suite in classic white, comprising of wall-mounted low level WC, over-sized vanity wash hand basin and bath with shower handset attachment. Externally, the property occupies a most private and secure position, approached via excellent off road driveway parking to the front with an attractive garden area and flagged driveway providing off-road parking for a number of vehicles and secure side gates lead to the rear of the home. The rear garden, however, is a particular delight, being of an excellent size and affording an excellent degree of privacy, being mainly laid to lawn with planted borders, a stone paved patio for al fresco dining and a covered pergola which is perfect for outdoor dining. This is a rare opportunity to acquire a truly stunning home, the quality of which is often sought but seldom found, and we would strongly advise an early internal inspection to appreciate all that it has to offer, and to avoid disappointment.
Council Tax Band: D
Tenure: Freehold
Council Tax Band: D
Tenure: Freehold
Council tax
First listed
Last weekGathurst Lane, Wigan WN6
Placebuzz mortgage repayment calculator
Monthly repayment
The Est. Mortgage is for a 25 years repayment mortgage based on a 10% deposit and a 5.5% annual interest. It is only intended as a guide. Make sure you obtain accurate figures from your lender before committing to any mortgage. Your home may be repossessed if you do not keep up repayments on a mortgage.
Gathurst Lane, Wigan WN6 - Streetview
DISCLAIMER: Property descriptions and related information displayed on this page are marketing materials provided by Tracy Phillips Estates - Standish. Placebuzz does not warrant or accept any responsibility for the accuracy or completeness of the property descriptions or related information provided here and they do not constitute property particulars. Please contact Tracy Phillips Estates - Standish for full details and further information.


















