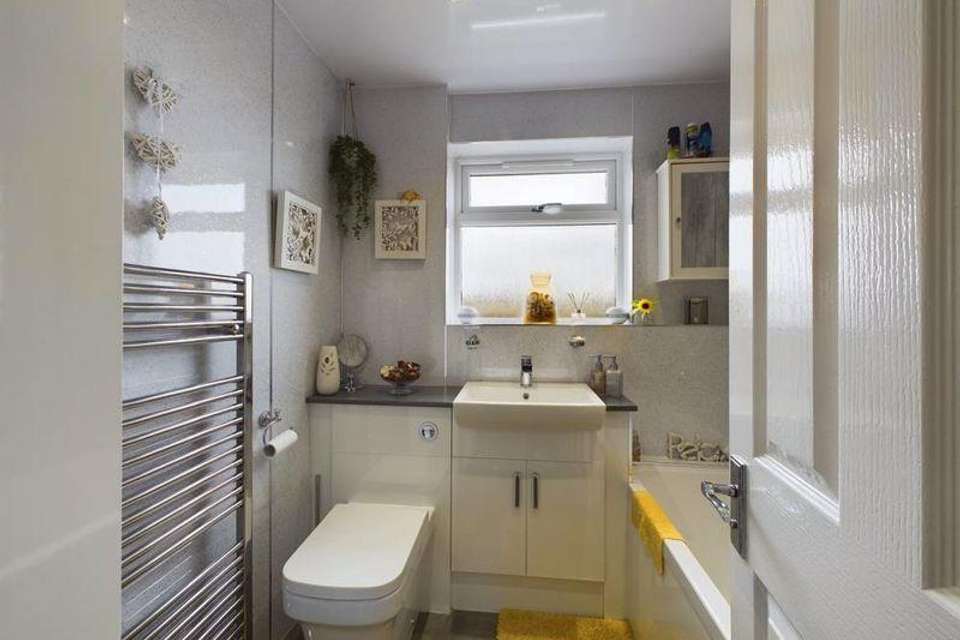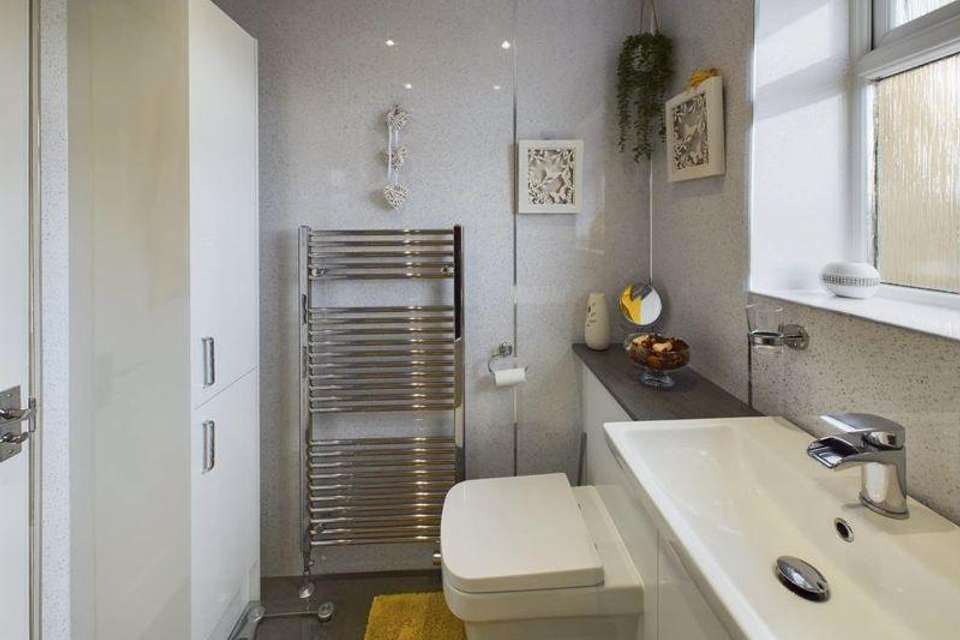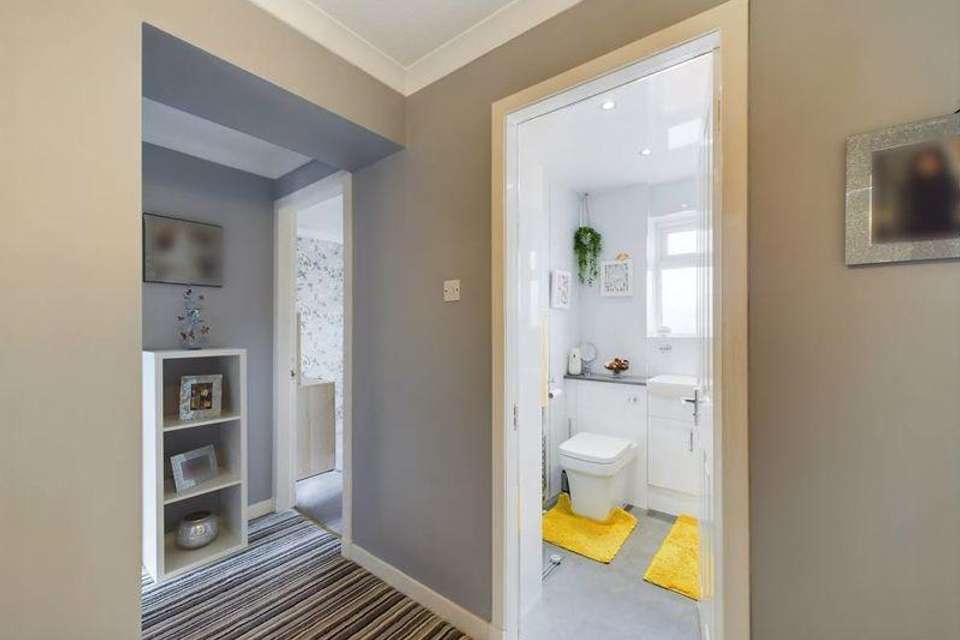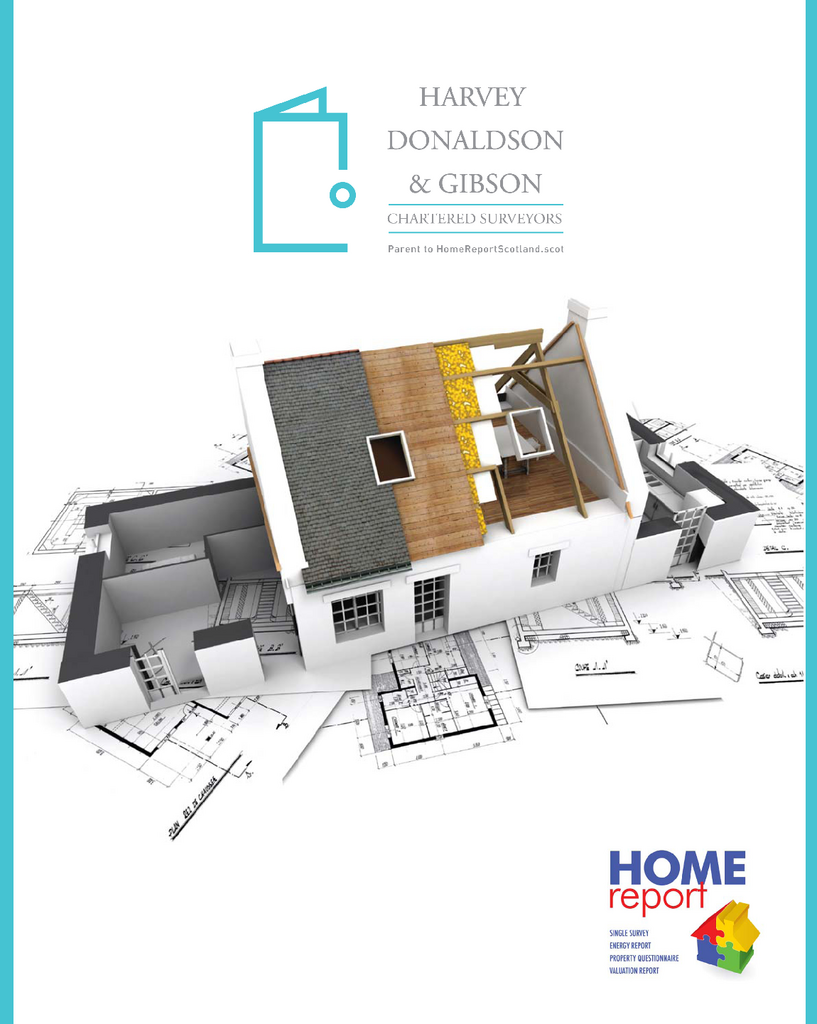4 bedroom semi-detached villa for sale
Oldmill Crescent, Aberdeen AB23semi-detached house
bedrooms
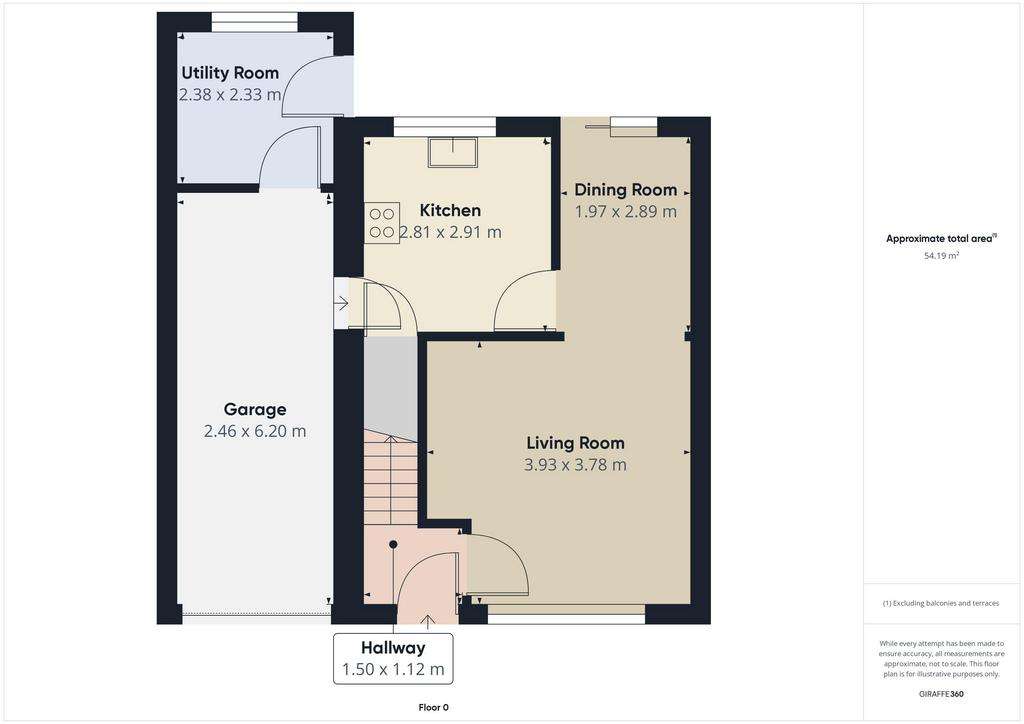
Property photos




+31
Property description
SUPERB FAMILY HOUSE IN SOUGHT AFTER LOCATION.
FOUR BEDROOM VILLA IN LOVELY ORDER.
To arrange a viewing contact Lee-Ann Low on[use Contact Agent Button].
Lee-Ann Low is thrilled to present this charming four-bedroom mid-terraced villa for sale in the sought-after village of Balmedie. The property boasts Gas Central Heating, Double Glazing, generous living space, a driveway, and a single garage.
We highly recommend early viewing to fully experience the spacious interiors and exteriors.
Location
Balmedie, situated 8 miles to the north of a city, enjoys excellent commuting access to roads both to the north and south, thanks to its close proximity to the AWPR. This village boasts an award-winning beach and the scenic Balmedie Country Park, featuring diverse wildlife and expansive sand dunes. Local amenities, such as a library, sports center, play parks, supermarket, and pharmacy, cater to residents' needs. Outdoor enthusiasts can explore numerous walking and cycling routes along the breathtaking coastline, while golfers have a variety of choices like Trump International Golf Estate, Royal Aberdeen, and Cruden Bay. Balmedie Primary School provides primary education, and secondary schooling is available at Bridge of Don Academy.
Directions
From Aberdeen, follow the signs to Peterhead for roughly six miles. Turn right into Balmedie, then take the first left onto Old Road. Continue straight and take the fourth right onto North Beach Road. Finally, take the fourth right into Old Mill Crescent.
Accommodation
Entrance, Lounge/Dining room, Kitchen, Garage and Utility room.
Upper Floor
Four bedrooms, Family bathroom.
Entrance
Upon entering the entrance hallway, there is ample room for shoes and coats. Stairs ascend to the upper accommodation, while a door opens into the lounge.
Lounge/Diner
The lounge/dining room is spacious and well-lit, thanks to the large window facing the front of the property and the sliding patio doors leading to the decking area. It features laminate flooring, wall-mounted radiators, and ceiling lighting.
Kitchen
The kitchen can be reached from the lounge/dining room. It is spacious and includes a large walk-in cupboard. A window provides a view of the garden. The kitchen features white cabinetry with black countertops, an integrated dishwasher, electric cooker, and gas hob. Additionally, it has a tiled backsplash, laminate flooring, and ample lighting.
Utility room
The utility room is generously sized with ample cabinetry and striking work surfaces. It features a window offering views of the garden, as well as a door providing direct access to the outdoor space. Additionally, there is dedicated space for both a washing machine and tumble dryer, along with the presence of a combi boiler within the utility room
Garage
The kitchen offers direct access to the single garage, equipped with power and light. The utility room is also accessible through the garage.
Bedroom One
Bedroom one is equipped with mirrored sliding wardrobes, carpeting, lighting fixtures, and a wall-mounted radiator.
Bedroom Two
Bedroom two features a window overlooking the backyard, carpet flooring, lighting fixtures, and a wall-mounted radiator.
Bedroom Three
Bedroom three is a spacious room with a window that offers a view of the backyard. It features mirrored sliding wardrobes, carpeted flooring, ample lighting, and a wall-mounted radiator.
Bedroom Four
Bedroom four features three mirrored wardrobes and a single built-in cupboard. It also includes a large window with a view of the front, carpeting, lighting fixtures, and a wall-mounted radiator.
Family Bathroom
The contemporary bathroom features white cabinetry, a bathtub with a shower overhead, a toilet, and a washbasin. Additionally, aqua panels, a tiled floor, and lighting complete the space.
EPC
COUNCIL TAX BAND
E
To arrange a viewing contact Lee-Ann on[use Contact Agent Button].
These particulars do not constitute any part of an offer or contract. All statements contained therein, while believed to be correct, are not guaranteed. All measurements are approximate. Intending purchasers must satisfy themselves by inspection or otherwise, as to the accuracy of each of the statements contained in these particulars.
Outside
At the front of the house, there is a driveway with a lock block surface that can accommodate one car, leading to a single garage. The front also features a grassy area. Towards the rear of the house, there is a charming decked sitting area along with a garden area that includes grass and bushes. Additionally, there is a shed located at the back of the property.
Council Tax Band: E
Tenure: Freehold
FOUR BEDROOM VILLA IN LOVELY ORDER.
To arrange a viewing contact Lee-Ann Low on[use Contact Agent Button].
Lee-Ann Low is thrilled to present this charming four-bedroom mid-terraced villa for sale in the sought-after village of Balmedie. The property boasts Gas Central Heating, Double Glazing, generous living space, a driveway, and a single garage.
We highly recommend early viewing to fully experience the spacious interiors and exteriors.
Location
Balmedie, situated 8 miles to the north of a city, enjoys excellent commuting access to roads both to the north and south, thanks to its close proximity to the AWPR. This village boasts an award-winning beach and the scenic Balmedie Country Park, featuring diverse wildlife and expansive sand dunes. Local amenities, such as a library, sports center, play parks, supermarket, and pharmacy, cater to residents' needs. Outdoor enthusiasts can explore numerous walking and cycling routes along the breathtaking coastline, while golfers have a variety of choices like Trump International Golf Estate, Royal Aberdeen, and Cruden Bay. Balmedie Primary School provides primary education, and secondary schooling is available at Bridge of Don Academy.
Directions
From Aberdeen, follow the signs to Peterhead for roughly six miles. Turn right into Balmedie, then take the first left onto Old Road. Continue straight and take the fourth right onto North Beach Road. Finally, take the fourth right into Old Mill Crescent.
Accommodation
Entrance, Lounge/Dining room, Kitchen, Garage and Utility room.
Upper Floor
Four bedrooms, Family bathroom.
Entrance
Upon entering the entrance hallway, there is ample room for shoes and coats. Stairs ascend to the upper accommodation, while a door opens into the lounge.
Lounge/Diner
The lounge/dining room is spacious and well-lit, thanks to the large window facing the front of the property and the sliding patio doors leading to the decking area. It features laminate flooring, wall-mounted radiators, and ceiling lighting.
Kitchen
The kitchen can be reached from the lounge/dining room. It is spacious and includes a large walk-in cupboard. A window provides a view of the garden. The kitchen features white cabinetry with black countertops, an integrated dishwasher, electric cooker, and gas hob. Additionally, it has a tiled backsplash, laminate flooring, and ample lighting.
Utility room
The utility room is generously sized with ample cabinetry and striking work surfaces. It features a window offering views of the garden, as well as a door providing direct access to the outdoor space. Additionally, there is dedicated space for both a washing machine and tumble dryer, along with the presence of a combi boiler within the utility room
Garage
The kitchen offers direct access to the single garage, equipped with power and light. The utility room is also accessible through the garage.
Bedroom One
Bedroom one is equipped with mirrored sliding wardrobes, carpeting, lighting fixtures, and a wall-mounted radiator.
Bedroom Two
Bedroom two features a window overlooking the backyard, carpet flooring, lighting fixtures, and a wall-mounted radiator.
Bedroom Three
Bedroom three is a spacious room with a window that offers a view of the backyard. It features mirrored sliding wardrobes, carpeted flooring, ample lighting, and a wall-mounted radiator.
Bedroom Four
Bedroom four features three mirrored wardrobes and a single built-in cupboard. It also includes a large window with a view of the front, carpeting, lighting fixtures, and a wall-mounted radiator.
Family Bathroom
The contemporary bathroom features white cabinetry, a bathtub with a shower overhead, a toilet, and a washbasin. Additionally, aqua panels, a tiled floor, and lighting complete the space.
EPC
COUNCIL TAX BAND
E
To arrange a viewing contact Lee-Ann on[use Contact Agent Button].
These particulars do not constitute any part of an offer or contract. All statements contained therein, while believed to be correct, are not guaranteed. All measurements are approximate. Intending purchasers must satisfy themselves by inspection or otherwise, as to the accuracy of each of the statements contained in these particulars.
Outside
At the front of the house, there is a driveway with a lock block surface that can accommodate one car, leading to a single garage. The front also features a grassy area. Towards the rear of the house, there is a charming decked sitting area along with a garden area that includes grass and bushes. Additionally, there is a shed located at the back of the property.
Council Tax Band: E
Tenure: Freehold
Council tax
First listed
Last weekEnergy Performance Certificate
Oldmill Crescent, Aberdeen AB23
Placebuzz mortgage repayment calculator
Monthly repayment
The Est. Mortgage is for a 25 years repayment mortgage based on a 10% deposit and a 5.5% annual interest. It is only intended as a guide. Make sure you obtain accurate figures from your lender before committing to any mortgage. Your home may be repossessed if you do not keep up repayments on a mortgage.
Oldmill Crescent, Aberdeen AB23 - Streetview
DISCLAIMER: Property descriptions and related information displayed on this page are marketing materials provided by Low & Partners - Aberdeen. Placebuzz does not warrant or accept any responsibility for the accuracy or completeness of the property descriptions or related information provided here and they do not constitute property particulars. Please contact Low & Partners - Aberdeen for full details and further information.
























