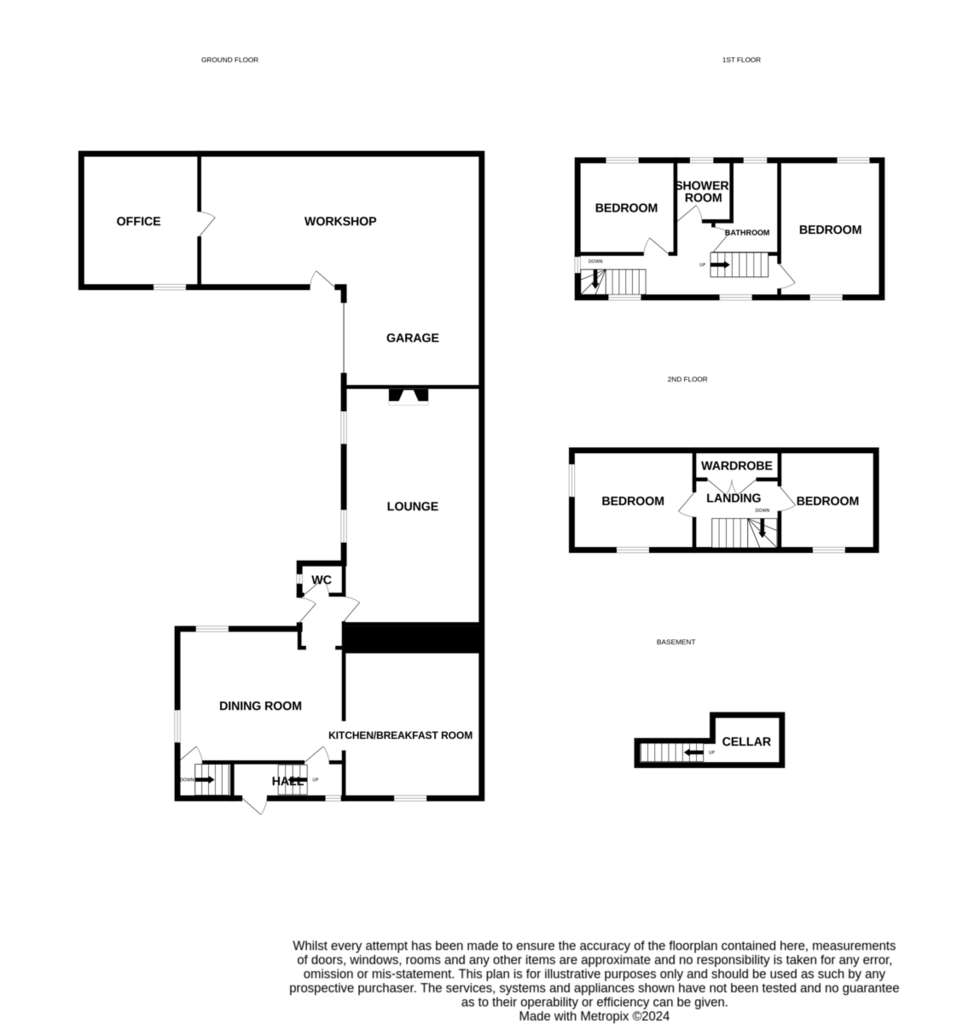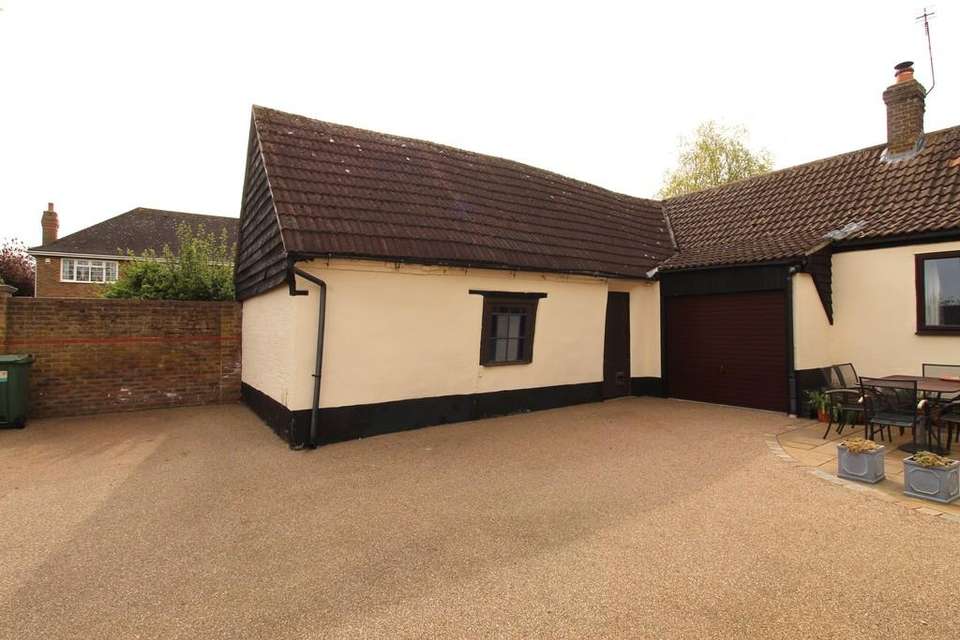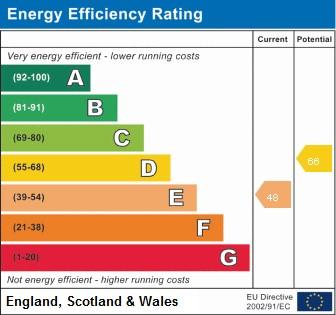4 bedroom detached house for sale
Blackbird Street, Pottondetached house
bedrooms

Property photos




+10
Property description
Blackbird House one of those period homes that was licenced as a 'Beer House' for some of its history. This was known as The Three Blackbirds or just The Blackbirds. Built in circa 1740 and was licensed in 1822. Obviously it has had many occupants over the years with many interesting stories.
With the drinking Inn closing its doors in 1914 it then became a private dwelling with many homeowners upgrading the property over the years, including the Scouts group who used the large room as a meeting point.
This period home is a large entertaining family space and has been improved by the current owners to include a bespoke kitchen by Loline. The dining room is a large useable room and great for entertaining. The lounge is impressive in size with a log burner. There is a downstairs cloakroom. Off the dining room is a good size cellar with barrel roof and extractor. Upstairs provides two bedrooms, a bathroom and shower room on the first floor and a further two bedrooms on the 2nd floor.
Outside there is an impressive L-shaped barn that is now an office/music room, garage and storage space. This is large enough to consider a self contained one bedroom annex (subject to planning) and a purchaser should make their own enquiries to Central Beds. The remainder of the garden is mainly laid to lawn, a large patio for entertaining and lots of off road parking.
The driveway is owned by the sellers but the house to the rear has right of access to their property.
Viewings are arranged with the clients sole agent Kennedy & Co.
ORIGINAL DOOR LEADING INTO:
HALLWAY Double glazed window to the front. Stairs to the first floor. Meter cupboard. Radiator. Door through to:
DINING ROOM 16' 8" x 11' 9" (5.08m x 3.58m) Timber beams. Inglenook fireplace and brick hearth. Two radiator. Built in cupboards. Double glazed window to the side and rear. Stairs leading down to:
CELLAR 17' 6" x 7' 1" (5.33m x 2.16m) Barrel roof. Extractor. Radiator. Gas meter.
KITCHEN/BREAKFAST ROOM 14' 7" x 13' 9" (4.44m x 4.19m) A large room with many fitted base and wall mounted oak units by Loline. Ample work tops. Two ovens, Neff induction hob with extractor. Double sink and drainer. Space for dish washer, space for American style fridge/freezer, space for washing machine and dryer. Tiled flooring. Recessed lighting. Radiator. Space for a table. Double glazed window to the front.
LOUNGE 21' 7" x 14' 8" (6.58m x 4.47m) Impressive in size. Exposed timbers to the ceiling. Two double glazed windows to the garden. Two x radiator. Large inglenook fire place with wood burning stove, timber mantle and stone hearth. Wall lighting.
CLOAKROOM Wash hand basin. W.C. Radiator. Tiled flooring. Window to the garden.
LANDING Double glazed windows to the side and front. Two radiators. Stairs rising to the second floor. Under stair airing cupboard. Exposed timbers.
BEDROOM 1 15' 8" x 10' 5" (4.78m x 3.18m) Double glazed window to the front and rear. Cast iron fireplace. Exposed timbers. Radiator.
BEDROOM 2 9' 7" x 9' 7" (2.92m x 2.92m) Radiator. Exposed timbers. Double glazed window to the rear.
SHOWER ROOM Shower within a glazed cubicle. Wash hand basin. W.C. Double glazed window to the garden.
BATHROOM Bath with shower over. Vanity unit housing the wash hand basin with cupboards and drawers underneath. Fully tiled to two walls. Fitted mirror. W.C. Heated towel rail. Double glazed window to the garden.
SECOND FLOOR
LANDING Cupboard housing a wall mounted boiler. Access to the loft space.
BEDROOM 3 12' 3" x 10' 2" (3.73m x 3.1m) Restricted headroom due to the roof pitch. Wall mounted heater. Double glazed Dorma window to the front and window to the side.
BEDROOM 4 10' 8" x 8' 2" (3.25m x 2.49m) Restricted headroom due to the roof pitch. Built in storage cupboard. Double glazed Dorma window to the front. Wall mounted heater.
OUTSIDE
GARAGE/WORKSHOP/OFFICE/MUSIC ROOM 41' x 23' (12.5m x 7.01m) L-shaped barn that has been converted providing a fully lined office/music room with window and door, power and lighting.
A garage/workshop space providing a large storage area and garage with up and over door, power and lighting.
This is a versatile space that could possibly be converted into a self contained annex being ideal for that extra accommodation for members of the family (subject to planning permission).
GARDEN Lawned with shrubs and trees. Large patio area for entertaining. Off road parking for four vehicles.
Driveway that is owned by the current vendors but the property to the rear of the house has right of access.
With the drinking Inn closing its doors in 1914 it then became a private dwelling with many homeowners upgrading the property over the years, including the Scouts group who used the large room as a meeting point.
This period home is a large entertaining family space and has been improved by the current owners to include a bespoke kitchen by Loline. The dining room is a large useable room and great for entertaining. The lounge is impressive in size with a log burner. There is a downstairs cloakroom. Off the dining room is a good size cellar with barrel roof and extractor. Upstairs provides two bedrooms, a bathroom and shower room on the first floor and a further two bedrooms on the 2nd floor.
Outside there is an impressive L-shaped barn that is now an office/music room, garage and storage space. This is large enough to consider a self contained one bedroom annex (subject to planning) and a purchaser should make their own enquiries to Central Beds. The remainder of the garden is mainly laid to lawn, a large patio for entertaining and lots of off road parking.
The driveway is owned by the sellers but the house to the rear has right of access to their property.
Viewings are arranged with the clients sole agent Kennedy & Co.
ORIGINAL DOOR LEADING INTO:
HALLWAY Double glazed window to the front. Stairs to the first floor. Meter cupboard. Radiator. Door through to:
DINING ROOM 16' 8" x 11' 9" (5.08m x 3.58m) Timber beams. Inglenook fireplace and brick hearth. Two radiator. Built in cupboards. Double glazed window to the side and rear. Stairs leading down to:
CELLAR 17' 6" x 7' 1" (5.33m x 2.16m) Barrel roof. Extractor. Radiator. Gas meter.
KITCHEN/BREAKFAST ROOM 14' 7" x 13' 9" (4.44m x 4.19m) A large room with many fitted base and wall mounted oak units by Loline. Ample work tops. Two ovens, Neff induction hob with extractor. Double sink and drainer. Space for dish washer, space for American style fridge/freezer, space for washing machine and dryer. Tiled flooring. Recessed lighting. Radiator. Space for a table. Double glazed window to the front.
LOUNGE 21' 7" x 14' 8" (6.58m x 4.47m) Impressive in size. Exposed timbers to the ceiling. Two double glazed windows to the garden. Two x radiator. Large inglenook fire place with wood burning stove, timber mantle and stone hearth. Wall lighting.
CLOAKROOM Wash hand basin. W.C. Radiator. Tiled flooring. Window to the garden.
LANDING Double glazed windows to the side and front. Two radiators. Stairs rising to the second floor. Under stair airing cupboard. Exposed timbers.
BEDROOM 1 15' 8" x 10' 5" (4.78m x 3.18m) Double glazed window to the front and rear. Cast iron fireplace. Exposed timbers. Radiator.
BEDROOM 2 9' 7" x 9' 7" (2.92m x 2.92m) Radiator. Exposed timbers. Double glazed window to the rear.
SHOWER ROOM Shower within a glazed cubicle. Wash hand basin. W.C. Double glazed window to the garden.
BATHROOM Bath with shower over. Vanity unit housing the wash hand basin with cupboards and drawers underneath. Fully tiled to two walls. Fitted mirror. W.C. Heated towel rail. Double glazed window to the garden.
SECOND FLOOR
LANDING Cupboard housing a wall mounted boiler. Access to the loft space.
BEDROOM 3 12' 3" x 10' 2" (3.73m x 3.1m) Restricted headroom due to the roof pitch. Wall mounted heater. Double glazed Dorma window to the front and window to the side.
BEDROOM 4 10' 8" x 8' 2" (3.25m x 2.49m) Restricted headroom due to the roof pitch. Built in storage cupboard. Double glazed Dorma window to the front. Wall mounted heater.
OUTSIDE
GARAGE/WORKSHOP/OFFICE/MUSIC ROOM 41' x 23' (12.5m x 7.01m) L-shaped barn that has been converted providing a fully lined office/music room with window and door, power and lighting.
A garage/workshop space providing a large storage area and garage with up and over door, power and lighting.
This is a versatile space that could possibly be converted into a self contained annex being ideal for that extra accommodation for members of the family (subject to planning permission).
GARDEN Lawned with shrubs and trees. Large patio area for entertaining. Off road parking for four vehicles.
Driveway that is owned by the current vendors but the property to the rear of the house has right of access.
Interested in this property?
Council tax
First listed
Last weekEnergy Performance Certificate
Blackbird Street, Potton
Marketed by
Kennedy & Co - Potton 10 Market Square Potton, Bedfordshire SG19 2NPPlacebuzz mortgage repayment calculator
Monthly repayment
The Est. Mortgage is for a 25 years repayment mortgage based on a 10% deposit and a 5.5% annual interest. It is only intended as a guide. Make sure you obtain accurate figures from your lender before committing to any mortgage. Your home may be repossessed if you do not keep up repayments on a mortgage.
Blackbird Street, Potton - Streetview
DISCLAIMER: Property descriptions and related information displayed on this page are marketing materials provided by Kennedy & Co - Potton. Placebuzz does not warrant or accept any responsibility for the accuracy or completeness of the property descriptions or related information provided here and they do not constitute property particulars. Please contact Kennedy & Co - Potton for full details and further information.















