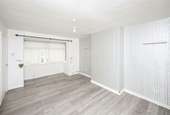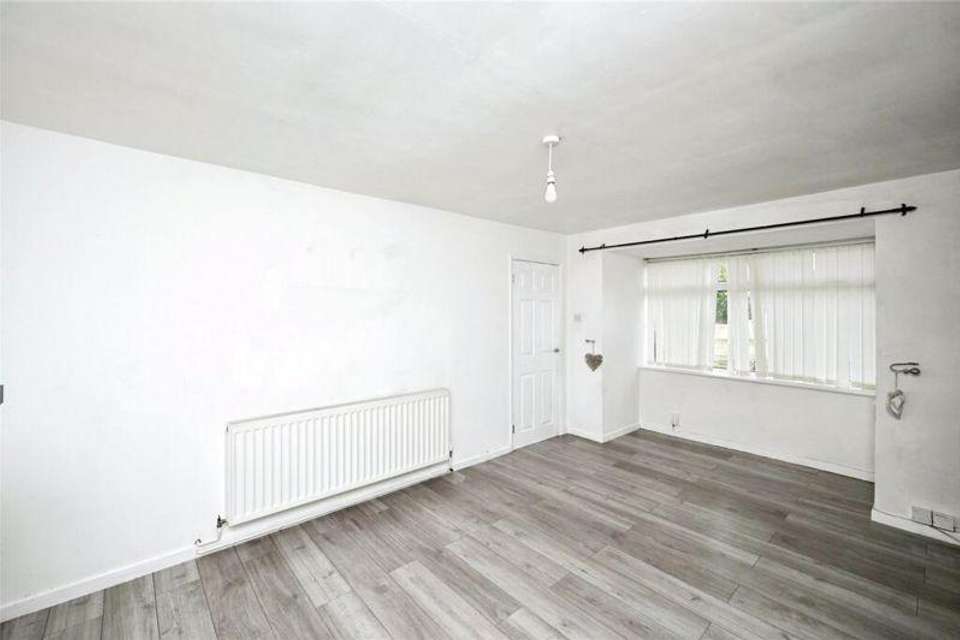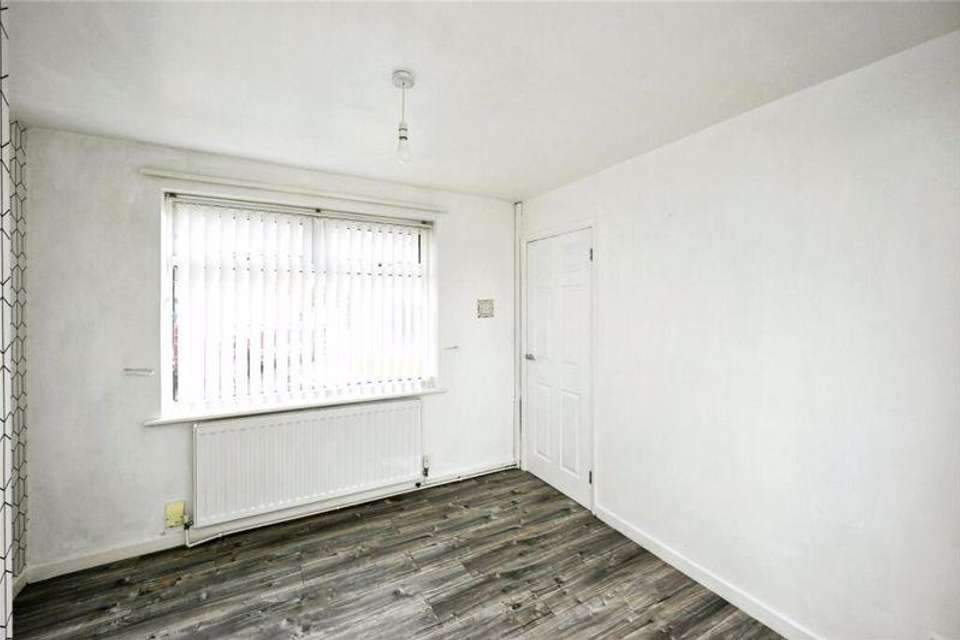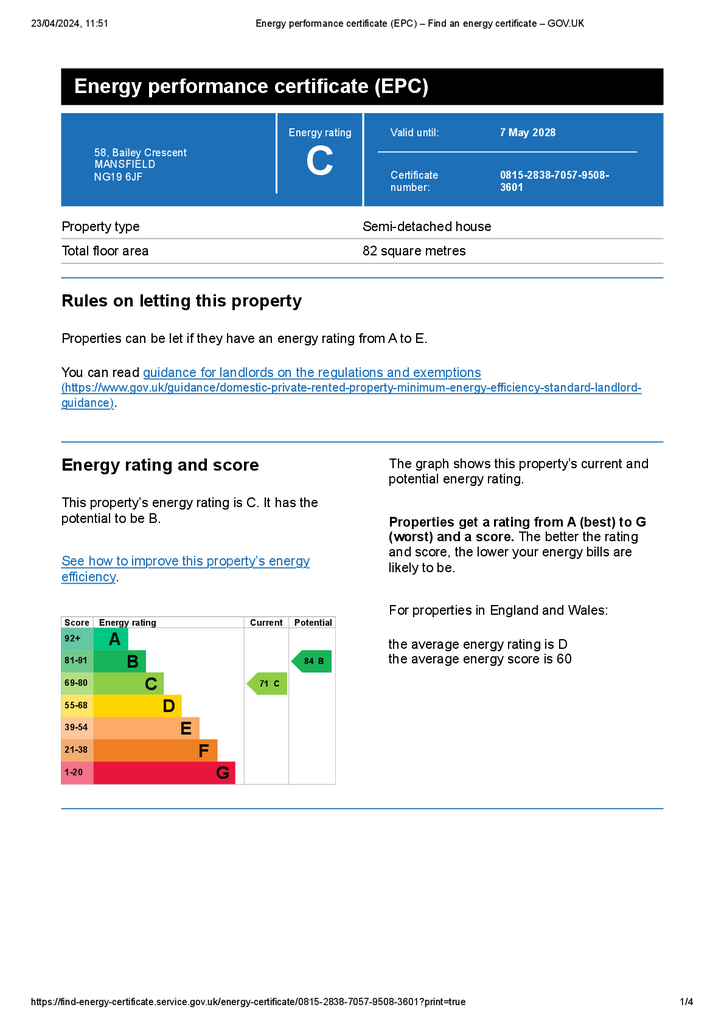3 bedroom semi-detached house for sale
Bailey Crescent, Mansfieldsemi-detached house
bedrooms
Property photos




+16
Property description
Stonebridge Shaw is pleased to bring to the market this FORWARD CHAIN FREE, three bedroom semi detached home with accommodation comprising; entrance hall, lounge, dining room, kitchen and conservatory to the ground floor. To the first floor are three bedrooms, bathroom and WC. Outside there is hardstanding to the front (no drop kerb) and a large lawned garden to the rear. The property is in fair condition and benefits from double glazing and gas central heating (not tested).
Located just a short walk from the town centre and very close to local amenities and bus services. Close proximity to road networks A617, A38, A6075, B6014 and A6191. Variety of primary school options. Easy access to Kings Mill Hospital.
Entrance Hall: Panelled door to front, stairs to the first floor, single radiator, Porcelain tiled floor, doors to lounge and dining room.
Lounge: 4.42m ext to 5.3m into bay x 3.33m - Double glazed bay window to the front, double radiator and laminate floor.
Dining Room: 3.05m x 2.72m. Double glazed window to the front, double radiator, laminate floor, space for fridge/freezer and archway to kitchen.
Kitchen: 3.02m x 2.7m. Range of base and wall mounted units, roll edge work surfaces, space for a range cooker, washing machine and tumble dryer. Double glazed window to the rear, laminate floor, wall mounted boiler and door to conservatory.
Conservatory: 4.27m x 1.93m. Double glazed windows to the side and rear, dwarf wall, double radiator, light, power and double glazed door to the rear garden. The conservatory extends to under stairs storage and additional storage which would have been old brick store.
Landing: Double glazed window to the rear, door to storage cupboard, access to the roof void and doors off.
Bedroom One: 3.78m x 3.05m Double glazed window to the front, double radiator, laminate floor and over stairs storage cupboard.
Bedroom Two: 3.33m x 2.82m. Double glazed window to the front, single radiator and over stairs storage cupboard.
Bedroom Three: 2.64m x 2.44m. Double glazed window to the rear and single radiator.
Bathroom: 1.68m x 1.55m White two piece suite comprising; panelled bath with shower over, wash hand basin in vanity unit. Double glazed window to the rear and heated towel rail.
WC: 1.6m x 0.79m. Low level WC and double glazed window to the rear.
Outside:
There is hardstanding to the front of the property and an enclosed lawned large garden to the rear.
Note from the team at Stonebridge Shaw
We always aim to ensure our properties are displayed accurately with the photos, virtual tour, floor plans and descriptions provided. However these are intended as a guide and purchasers must satisfy themselves by viewing the property in person.
Council Tax Band: A
Tenure: Freehold
Located just a short walk from the town centre and very close to local amenities and bus services. Close proximity to road networks A617, A38, A6075, B6014 and A6191. Variety of primary school options. Easy access to Kings Mill Hospital.
Entrance Hall: Panelled door to front, stairs to the first floor, single radiator, Porcelain tiled floor, doors to lounge and dining room.
Lounge: 4.42m ext to 5.3m into bay x 3.33m - Double glazed bay window to the front, double radiator and laminate floor.
Dining Room: 3.05m x 2.72m. Double glazed window to the front, double radiator, laminate floor, space for fridge/freezer and archway to kitchen.
Kitchen: 3.02m x 2.7m. Range of base and wall mounted units, roll edge work surfaces, space for a range cooker, washing machine and tumble dryer. Double glazed window to the rear, laminate floor, wall mounted boiler and door to conservatory.
Conservatory: 4.27m x 1.93m. Double glazed windows to the side and rear, dwarf wall, double radiator, light, power and double glazed door to the rear garden. The conservatory extends to under stairs storage and additional storage which would have been old brick store.
Landing: Double glazed window to the rear, door to storage cupboard, access to the roof void and doors off.
Bedroom One: 3.78m x 3.05m Double glazed window to the front, double radiator, laminate floor and over stairs storage cupboard.
Bedroom Two: 3.33m x 2.82m. Double glazed window to the front, single radiator and over stairs storage cupboard.
Bedroom Three: 2.64m x 2.44m. Double glazed window to the rear and single radiator.
Bathroom: 1.68m x 1.55m White two piece suite comprising; panelled bath with shower over, wash hand basin in vanity unit. Double glazed window to the rear and heated towel rail.
WC: 1.6m x 0.79m. Low level WC and double glazed window to the rear.
Outside:
There is hardstanding to the front of the property and an enclosed lawned large garden to the rear.
Note from the team at Stonebridge Shaw
We always aim to ensure our properties are displayed accurately with the photos, virtual tour, floor plans and descriptions provided. However these are intended as a guide and purchasers must satisfy themselves by viewing the property in person.
Council Tax Band: A
Tenure: Freehold
Interested in this property?
Council tax
First listed
Last weekEnergy Performance Certificate
Bailey Crescent, Mansfield
Marketed by
Stonebridge Shaw - Bristol 32 High Street Portishead BS20 6ENPlacebuzz mortgage repayment calculator
Monthly repayment
The Est. Mortgage is for a 25 years repayment mortgage based on a 10% deposit and a 5.5% annual interest. It is only intended as a guide. Make sure you obtain accurate figures from your lender before committing to any mortgage. Your home may be repossessed if you do not keep up repayments on a mortgage.
Bailey Crescent, Mansfield - Streetview
DISCLAIMER: Property descriptions and related information displayed on this page are marketing materials provided by Stonebridge Shaw - Bristol. Placebuzz does not warrant or accept any responsibility for the accuracy or completeness of the property descriptions or related information provided here and they do not constitute property particulars. Please contact Stonebridge Shaw - Bristol for full details and further information.





















