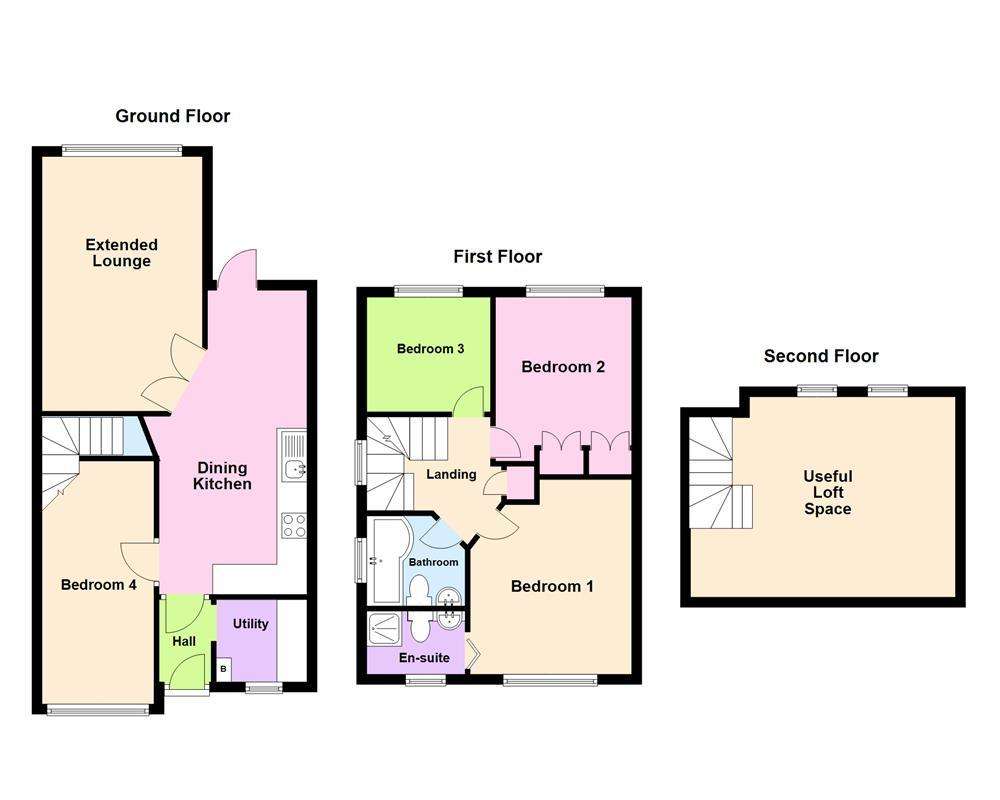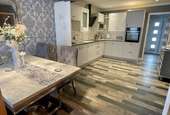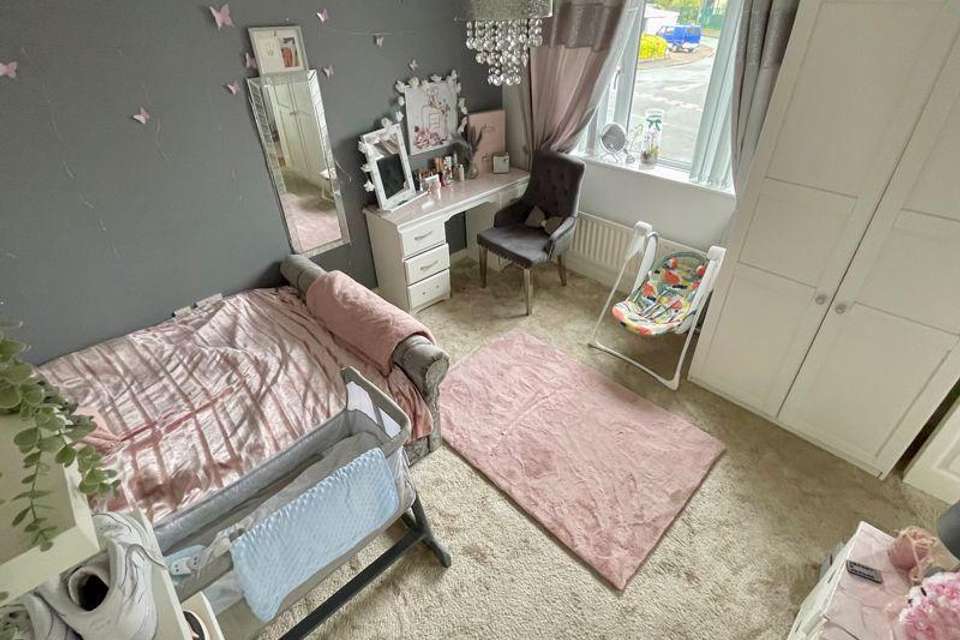4 bedroom semi-detached house for sale
Erdington, Birmingham B23 5GGsemi-detached house
bedrooms

Property photos




+18
Property description
This immaculately presented and individually designed, Semi Detached property is set on this modern development and is perfect for a growing family with an extremely versatile layout and a garage conversion providing bedroom four. Positioned behind a driveway allowing parking for two cars, the property is entered via an entrance hall with a door to the dining kitchen and an opening into the utility which has fitted cupboards, space for a washing machine, wall mounted boiler and a window to the front. The modern style dining kitchen offers a wide range of units, including an integrated oven, hob and extractor, space for a table and chairs and a door to the rear. A door leads to the stairway and double doors open into the impressive extended lounge with a window to the rear and built in media centre and display unit. Upstairs the main bedroom is a good sized double with a window to the front and access to an en-suite shower room with a wash basin, WC and shower cubicle and the second room is another good size double with built in wardrobes and a window to the rear. The third bedroom is a good size and has a window to the rear, whilst the bathroom has a white suite with a P shaped bath with shower over, WC, wash basin, wall tiling and window to the side. There is a staircase off the landing providing access to the useful loft area. Outside the rear garden is mainly lawned with a patio area, gated side entrance an viewing is highly recommended to appreciate all this double glazed and centrally heated home has to offer.
Bedroom 4 - 4.84m (15'11") x 2.23m (7'4")
Window to front, stairs, door to:
Dining Kitchen - 6.06m (19'11") x 2.00m (6'7") max
Door to:
Hall
Open plan, door to:
Utility - 1.81m (5'11") x 1.64m (5'5")
Window to front.
Extended Lounge - 5.07m (16'8") x 3.19m (10'6")
Window to rear, double door.
Bedroom 1 - 4.12m (13'6") max x 3.48m (11'5") max
Window to front, bi-fold door, door to:
Bedroom 2 - 3.47m (11'5") x 2.90m (9'6")
Window to rear, twoStorage cupboard, two double doors, door to:
Bedroom 3 - 2.75m (9') x 2.36m (7'9")
Window to rear, door to:
En-suite - 2.08m (6'10") x 1.26m (4'2") plus 0.14m (0'6") x 0.14m (0'6")
Window to front.
Bathroom - 2.20m (7'2") x 1.80m (5'11")
Window to side, door to:
Landing
Window to side, stairs, door to:
Cupboard
Useful Loft Space - 5.75m (18'10") x 3.99m (13'1") max plus 0.18m (0'7") x 0.18m (0'7")
Two windows to rear.
Council Tax Band: C
Tenure: Leasehold
Lease Years Remaining: 101
Ground Rent: £50.00 per year
Service Charge: £0.00 per year
Bedroom 4 - 4.84m (15'11") x 2.23m (7'4")
Window to front, stairs, door to:
Dining Kitchen - 6.06m (19'11") x 2.00m (6'7") max
Door to:
Hall
Open plan, door to:
Utility - 1.81m (5'11") x 1.64m (5'5")
Window to front.
Extended Lounge - 5.07m (16'8") x 3.19m (10'6")
Window to rear, double door.
Bedroom 1 - 4.12m (13'6") max x 3.48m (11'5") max
Window to front, bi-fold door, door to:
Bedroom 2 - 3.47m (11'5") x 2.90m (9'6")
Window to rear, twoStorage cupboard, two double doors, door to:
Bedroom 3 - 2.75m (9') x 2.36m (7'9")
Window to rear, door to:
En-suite - 2.08m (6'10") x 1.26m (4'2") plus 0.14m (0'6") x 0.14m (0'6")
Window to front.
Bathroom - 2.20m (7'2") x 1.80m (5'11")
Window to side, door to:
Landing
Window to side, stairs, door to:
Cupboard
Useful Loft Space - 5.75m (18'10") x 3.99m (13'1") max plus 0.18m (0'7") x 0.18m (0'7")
Two windows to rear.
Council Tax Band: C
Tenure: Leasehold
Lease Years Remaining: 101
Ground Rent: £50.00 per year
Service Charge: £0.00 per year
Interested in this property?
Council tax
First listed
Last weekErdington, Birmingham B23 5GG
Marketed by
Paul Carr - Kingstanding 225-227 Hawthorn Road Kingstanding B44 8PLPlacebuzz mortgage repayment calculator
Monthly repayment
The Est. Mortgage is for a 25 years repayment mortgage based on a 10% deposit and a 5.5% annual interest. It is only intended as a guide. Make sure you obtain accurate figures from your lender before committing to any mortgage. Your home may be repossessed if you do not keep up repayments on a mortgage.
Erdington, Birmingham B23 5GG - Streetview
DISCLAIMER: Property descriptions and related information displayed on this page are marketing materials provided by Paul Carr - Kingstanding. Placebuzz does not warrant or accept any responsibility for the accuracy or completeness of the property descriptions or related information provided here and they do not constitute property particulars. Please contact Paul Carr - Kingstanding for full details and further information.






















