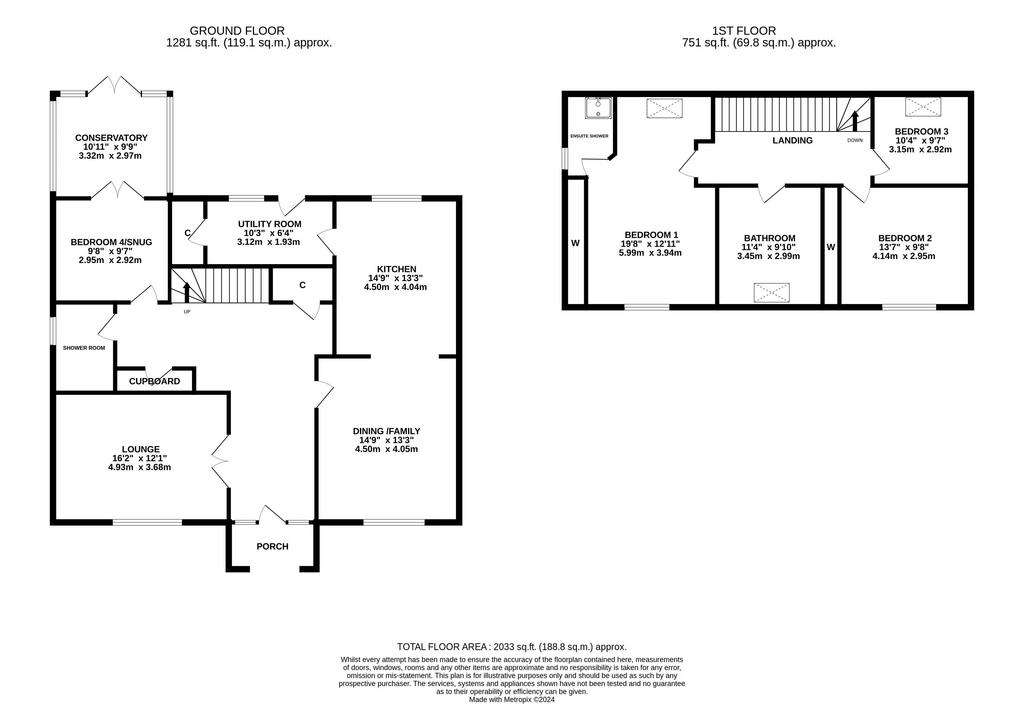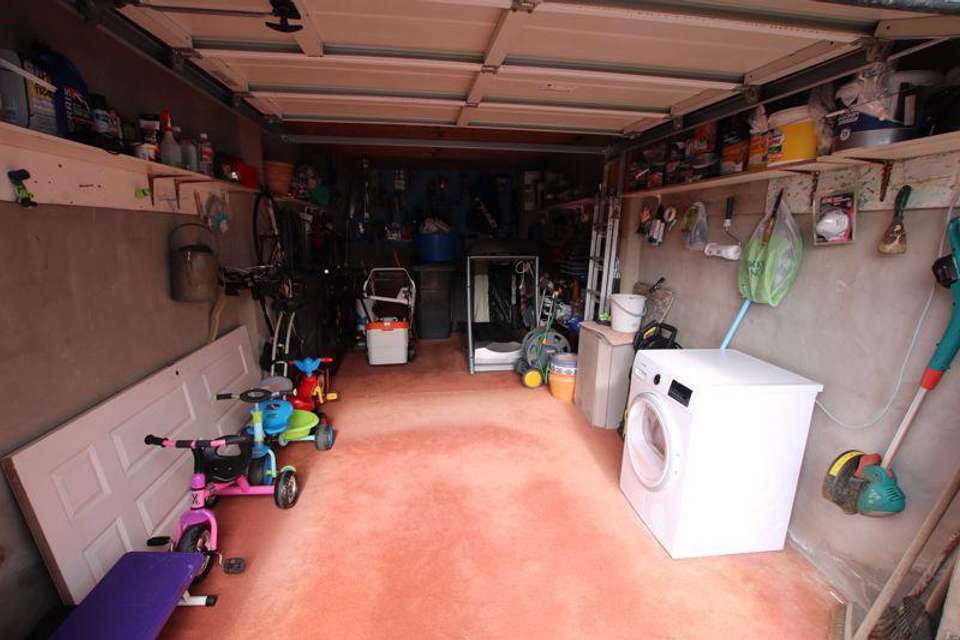4 bedroom detached house for sale
Port Erin, IM9 6DHdetached house
bedrooms

Property photos




+27
Property description
Superbly presented detached modern house situated in quiet cul-de-sac location being a just short walk to beach, shops and amenities. Accommodation comprises large entrance hallway, lounge, quality fitted kitchen with dining room/family room, 3 double bedrooms, 4th bed/snug, conservatory, utility room, shower room, bathroom and en-suite. Outside is lawned south facing rear garden with patio, driveway and detached garage.
LOCATION
Travelling out of Port Erin along Station Road, take the fourth turning into Milner Park on the left hand side just before the Rushen Fire Station. follow the road round to the left, where number 22 is on the right hand side.
OPEN ENTRANCE PORCH
Tiled floor. Door to:
HALLWAY
Good sized welcoming hallway. Staircase leading to first floor with Velux window. Airing cupboard. Cloaks cupboard. Storage cupboard.
LOUNGE - 12' 1'' x 16' 2'' (3.69m x 4.94m)
Part glazed double doors lead to this light and airy room with large window overlooking front garden. Feature fireplace with electric fire inset.
DINING/FAMILY ROOM - 13' 3'' x 14' 9'' (4.05m x 4.49m)
Large window overlooking front garden. Opening to:
KITCHEN - 13' 3'' x 14' 9'' (4.05m x 4.49m)
Stunning modern contemporary style kitchen fitted with an excellent range of high gloss white fronted wall and base units with contrasting worktops incorporating a stainless steel sink unit, integral dishwasher, Neff electric double oven, Neff ceramic hob with Neff stainless steel cooker hood, fridge/freezer. Pleasant views overlooking rear garden. Door to:
UTILITY ROOM - 10' 3'' x 6' 4'' (3.12m x 1.92m)
Fitted with matching high gloss white fronted base units with contrasting worktops incorporating stainless steel sink unit, plumbing for washing machine. built-in cupboard housing hot water tank. Door to outside.
SHOWER ROOM
Suite comprising corner shower, w.c., wash hand basin, tiled walls and floor.
BEDROOM 4 / SNUG - 9' 8'' x 9' 7'' (2.94m x 2.92m)
Sliding patio doors to:
CONSERVATORY - 9' 9'' x 10' 11'' (2.98m x 3.34m)
French doors leading to rear garden. Electric socket on outside wall.
FIRST FLOOR
LANDING
Large landing area with Velux. Loft access (with ladder).
BEDROOM 3 - 9' 7'' x 10' 4'' (2.91m x 3.14m)
Pleasant distant hill views. Velux.
BEDROOM 2 - 13' 7'' x 9' 8'' (4.14m x 2.94m)
Wall of built-in wardrobes. Front aspect.
BATHROOM - 9' 7'' x 7' 5'' (2.93m x 2.27m)
White suite comprising panelled bath, w.c., wash hand basin, tiled splashbacks, Xpelair.
BEDROOM 1 - 19' 8'' x 12' 11'' (5.99m x 3.93m)
Good sized double bedroom with dressing area, wall of built-in wardrobes, large store cupboard. Velux.
EN-SUITE SHOWER ROOM
Corner shower cubicle, w.c., wash hand basin in unit, Xpelair, tiled walls and floor.
OUTSIDE
South-west facing lawned and fenced rear garden with paved patio area. Additional lawn to side with access gate. Outside oil central heating boiler. Oil tank (new). Open plan front lawn and large driveway. Wooden shed with electric, light and power sockets.
DETACHED GARAGE
Up and over door. Light and power. High vaulted ceiling with storage area.
SERVICES
Mains water, drainage and electricity. Oil central heating. uPVC double glazing. All radiators in the house have been replaced.
POSSESSION
Vacant possession on completion. Freehold. The company do not hold themselves responsible for any expenses which may be incurred in visiting the same should it prove unsuitable or have been let, sold or withdrawn.DISCLAIMER - Notice is hereby given that these particulars, although believed to be correct do not form part of an offer or a contract. Neither the Vendor nor Chrystals, nor any person in their employment, makes or has the authority to make any representation or warranty in relation to the property. The Agents whilst endeavouring to ensure complete accuracy, cannot accept liability for any error or errors in the particulars stated, and a prospective purchaser should rely upon his or her own enquiries and inspection. All Statements contained in these particulars as to this property are made without responsibility on the part of Chrystals or the vendors or lessors.
Tenure: Freehold
LOCATION
Travelling out of Port Erin along Station Road, take the fourth turning into Milner Park on the left hand side just before the Rushen Fire Station. follow the road round to the left, where number 22 is on the right hand side.
OPEN ENTRANCE PORCH
Tiled floor. Door to:
HALLWAY
Good sized welcoming hallway. Staircase leading to first floor with Velux window. Airing cupboard. Cloaks cupboard. Storage cupboard.
LOUNGE - 12' 1'' x 16' 2'' (3.69m x 4.94m)
Part glazed double doors lead to this light and airy room with large window overlooking front garden. Feature fireplace with electric fire inset.
DINING/FAMILY ROOM - 13' 3'' x 14' 9'' (4.05m x 4.49m)
Large window overlooking front garden. Opening to:
KITCHEN - 13' 3'' x 14' 9'' (4.05m x 4.49m)
Stunning modern contemporary style kitchen fitted with an excellent range of high gloss white fronted wall and base units with contrasting worktops incorporating a stainless steel sink unit, integral dishwasher, Neff electric double oven, Neff ceramic hob with Neff stainless steel cooker hood, fridge/freezer. Pleasant views overlooking rear garden. Door to:
UTILITY ROOM - 10' 3'' x 6' 4'' (3.12m x 1.92m)
Fitted with matching high gloss white fronted base units with contrasting worktops incorporating stainless steel sink unit, plumbing for washing machine. built-in cupboard housing hot water tank. Door to outside.
SHOWER ROOM
Suite comprising corner shower, w.c., wash hand basin, tiled walls and floor.
BEDROOM 4 / SNUG - 9' 8'' x 9' 7'' (2.94m x 2.92m)
Sliding patio doors to:
CONSERVATORY - 9' 9'' x 10' 11'' (2.98m x 3.34m)
French doors leading to rear garden. Electric socket on outside wall.
FIRST FLOOR
LANDING
Large landing area with Velux. Loft access (with ladder).
BEDROOM 3 - 9' 7'' x 10' 4'' (2.91m x 3.14m)
Pleasant distant hill views. Velux.
BEDROOM 2 - 13' 7'' x 9' 8'' (4.14m x 2.94m)
Wall of built-in wardrobes. Front aspect.
BATHROOM - 9' 7'' x 7' 5'' (2.93m x 2.27m)
White suite comprising panelled bath, w.c., wash hand basin, tiled splashbacks, Xpelair.
BEDROOM 1 - 19' 8'' x 12' 11'' (5.99m x 3.93m)
Good sized double bedroom with dressing area, wall of built-in wardrobes, large store cupboard. Velux.
EN-SUITE SHOWER ROOM
Corner shower cubicle, w.c., wash hand basin in unit, Xpelair, tiled walls and floor.
OUTSIDE
South-west facing lawned and fenced rear garden with paved patio area. Additional lawn to side with access gate. Outside oil central heating boiler. Oil tank (new). Open plan front lawn and large driveway. Wooden shed with electric, light and power sockets.
DETACHED GARAGE
Up and over door. Light and power. High vaulted ceiling with storage area.
SERVICES
Mains water, drainage and electricity. Oil central heating. uPVC double glazing. All radiators in the house have been replaced.
POSSESSION
Vacant possession on completion. Freehold. The company do not hold themselves responsible for any expenses which may be incurred in visiting the same should it prove unsuitable or have been let, sold or withdrawn.DISCLAIMER - Notice is hereby given that these particulars, although believed to be correct do not form part of an offer or a contract. Neither the Vendor nor Chrystals, nor any person in their employment, makes or has the authority to make any representation or warranty in relation to the property. The Agents whilst endeavouring to ensure complete accuracy, cannot accept liability for any error or errors in the particulars stated, and a prospective purchaser should rely upon his or her own enquiries and inspection. All Statements contained in these particulars as to this property are made without responsibility on the part of Chrystals or the vendors or lessors.
Tenure: Freehold
Council tax
First listed
Last weekPort Erin, IM9 6DH
Placebuzz mortgage repayment calculator
Monthly repayment
The Est. Mortgage is for a 25 years repayment mortgage based on a 10% deposit and a 5.5% annual interest. It is only intended as a guide. Make sure you obtain accurate figures from your lender before committing to any mortgage. Your home may be repossessed if you do not keep up repayments on a mortgage.
Port Erin, IM9 6DH - Streetview
DISCLAIMER: Property descriptions and related information displayed on this page are marketing materials provided by Chrystals Estate Agents - Port Erin. Placebuzz does not warrant or accept any responsibility for the accuracy or completeness of the property descriptions or related information provided here and they do not constitute property particulars. Please contact Chrystals Estate Agents - Port Erin for full details and further information.































