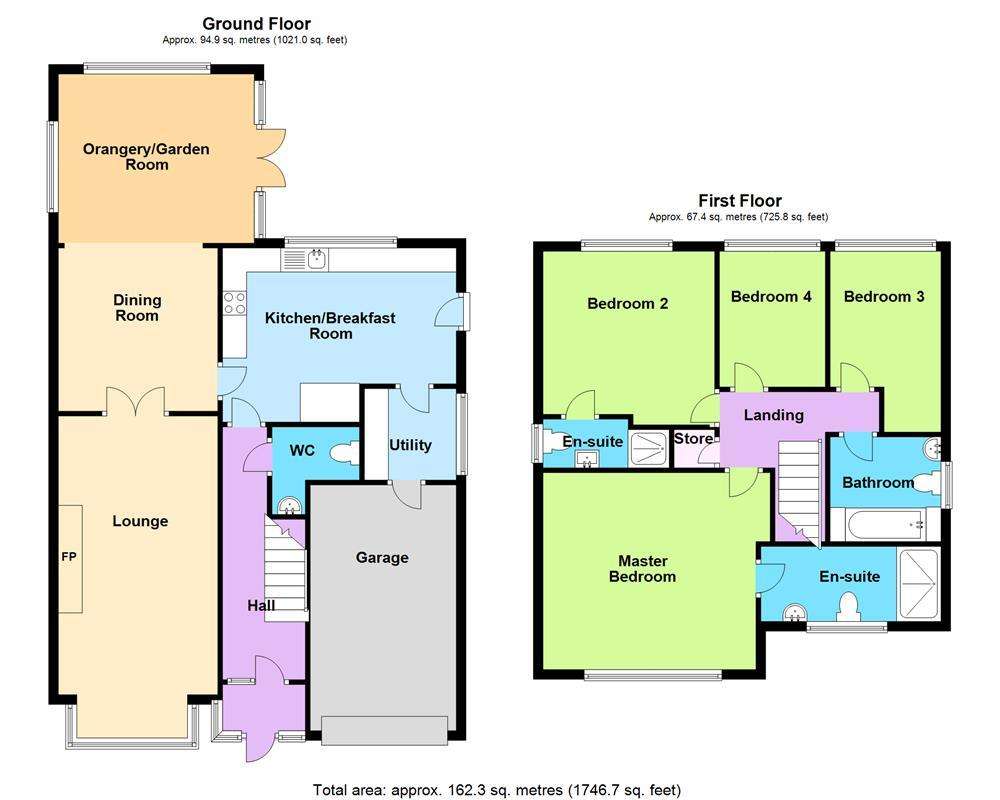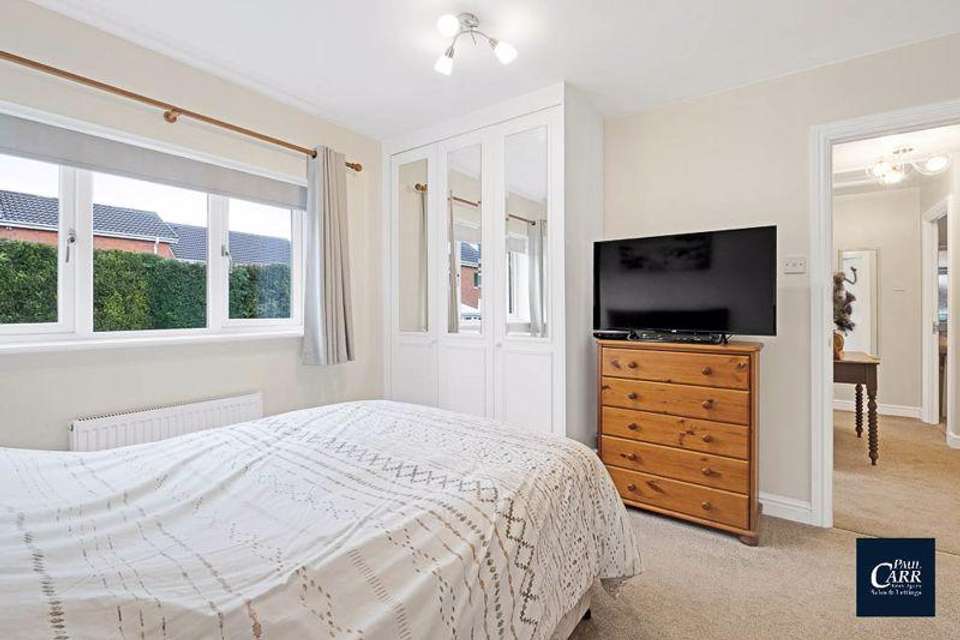4 bedroom detached house for sale
Great Wyrley, WS6 6QQdetached house
bedrooms

Property photos




+31
Property description
Welcome to Honeysuckle Way, an impressive four bedroom detached family home nestled on a corner plot within a quiet cul-de-sac. This beautifully presented home offers the perfect balance between garden tranquility and generous living accommodation.
You are welcomed with a spacious porch, followed by an entrance hallway and guest cloakroom. A tastefully decorated lounge leads through to the dining room which is open to the orangery/ garden room. The garden room is flooded with natural light and enjoys wonderful views across the landscaped rear garden.
The stunning and recently finished Goliath kitchen benefits from a range of wall and base units with integral appliances, a breakfast bar and access to the utility room with plumbing for washing machine, tumble dryer etc.
Upstairs benefits from four excellent sized bedrooms, two having modern fitted en-suites and there is a stylish family bathroom.
The landscaped wrap around garden has split levels and offers a BBQ/Alfresco dining area looking out over the perfectly green lawns and raised beds with a selection of shrubs, flowers and plants. The garden also offers ample storage space with sheds and internal garage. To the front of the property is a paved driveway with ample off road parking.
The property also benefits from several added extras including solar panels, CCTV and alarm system, full Karndean flooring throughout the ground floor and is located in an exclusive small development close to woodland.
Call Paul Carr, Great Wyrley to arrange an appointment to view!!
Porch
Hall
WC
Lounge - 5.82m (19'1") max x 3.33m (10'11")
Dining Room - 3.40m (11'2") x 3.33m (10'11")
Orangery/Garden Room - 11' 7'' x 13' 5'' (3.53m x 4.09m)
Kitchen/Breakfast Room - 5.04m (16'6") x 4.00m (13'1") max
Utility - 1.92m (6'4") x 1.55m (5'1")
Landing
Master Bedroom - 13' 6'' x 15' 7'' (4.11m x 4.75m)
En-suite
Bedroom 2 - 11' 9'' x 11' 11'' (3.58m x 3.63m)
En-suite
Bedroom 3 - 3.61m (11'10") max x 2.44m (8')
Bedroom 4 - 2.64m (8'8") x 2.21m (7'3")
Bathroom
Garage
Council Tax Band: E
Tenure: Freehold
You are welcomed with a spacious porch, followed by an entrance hallway and guest cloakroom. A tastefully decorated lounge leads through to the dining room which is open to the orangery/ garden room. The garden room is flooded with natural light and enjoys wonderful views across the landscaped rear garden.
The stunning and recently finished Goliath kitchen benefits from a range of wall and base units with integral appliances, a breakfast bar and access to the utility room with plumbing for washing machine, tumble dryer etc.
Upstairs benefits from four excellent sized bedrooms, two having modern fitted en-suites and there is a stylish family bathroom.
The landscaped wrap around garden has split levels and offers a BBQ/Alfresco dining area looking out over the perfectly green lawns and raised beds with a selection of shrubs, flowers and plants. The garden also offers ample storage space with sheds and internal garage. To the front of the property is a paved driveway with ample off road parking.
The property also benefits from several added extras including solar panels, CCTV and alarm system, full Karndean flooring throughout the ground floor and is located in an exclusive small development close to woodland.
Call Paul Carr, Great Wyrley to arrange an appointment to view!!
Porch
Hall
WC
Lounge - 5.82m (19'1") max x 3.33m (10'11")
Dining Room - 3.40m (11'2") x 3.33m (10'11")
Orangery/Garden Room - 11' 7'' x 13' 5'' (3.53m x 4.09m)
Kitchen/Breakfast Room - 5.04m (16'6") x 4.00m (13'1") max
Utility - 1.92m (6'4") x 1.55m (5'1")
Landing
Master Bedroom - 13' 6'' x 15' 7'' (4.11m x 4.75m)
En-suite
Bedroom 2 - 11' 9'' x 11' 11'' (3.58m x 3.63m)
En-suite
Bedroom 3 - 3.61m (11'10") max x 2.44m (8')
Bedroom 4 - 2.64m (8'8") x 2.21m (7'3")
Bathroom
Garage
Council Tax Band: E
Tenure: Freehold
Council tax
First listed
Last weekGreat Wyrley, WS6 6QQ
Placebuzz mortgage repayment calculator
Monthly repayment
The Est. Mortgage is for a 25 years repayment mortgage based on a 10% deposit and a 5.5% annual interest. It is only intended as a guide. Make sure you obtain accurate figures from your lender before committing to any mortgage. Your home may be repossessed if you do not keep up repayments on a mortgage.
Great Wyrley, WS6 6QQ - Streetview
DISCLAIMER: Property descriptions and related information displayed on this page are marketing materials provided by Paul Carr - Great Wyrley. Placebuzz does not warrant or accept any responsibility for the accuracy or completeness of the property descriptions or related information provided here and they do not constitute property particulars. Please contact Paul Carr - Great Wyrley for full details and further information.



































