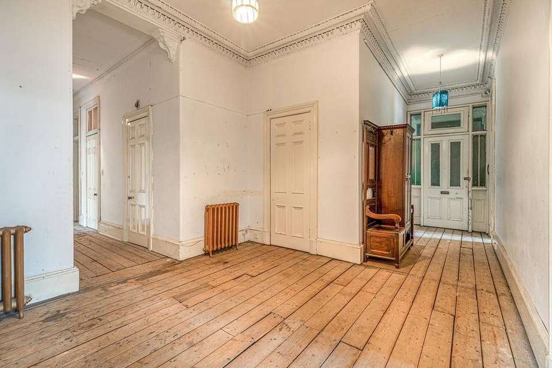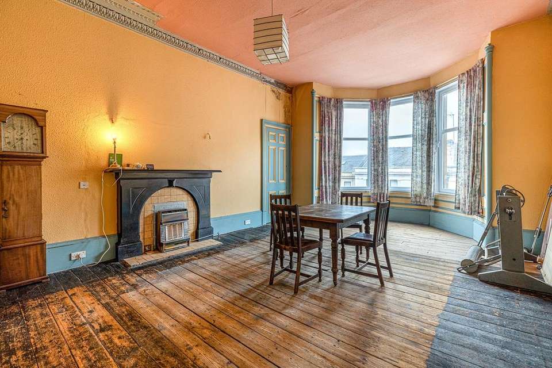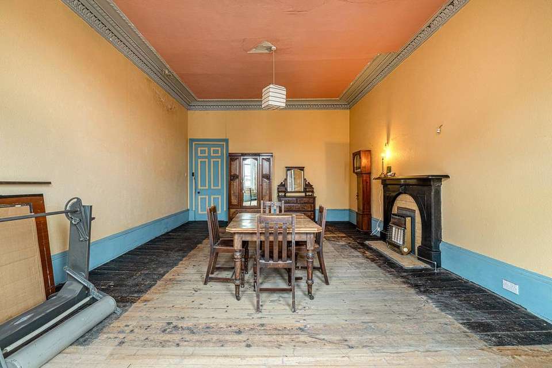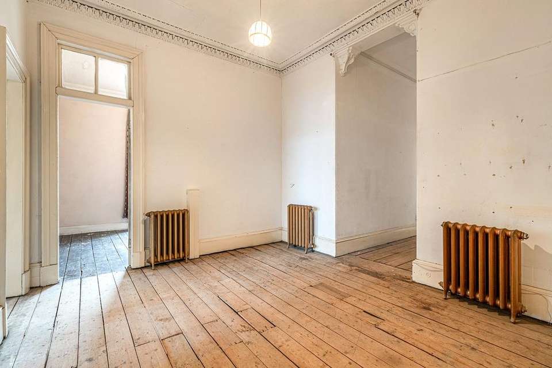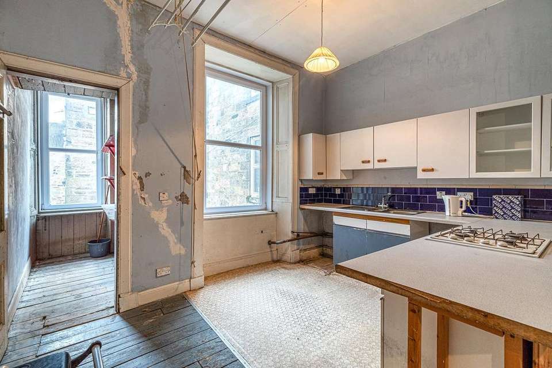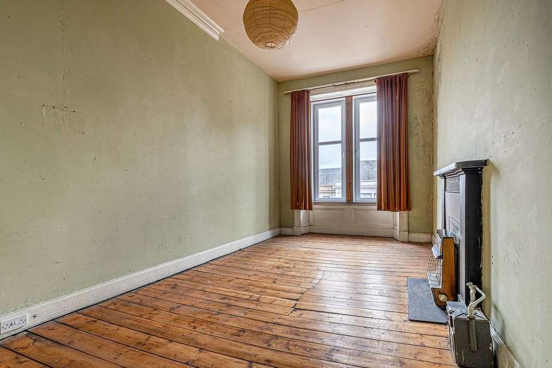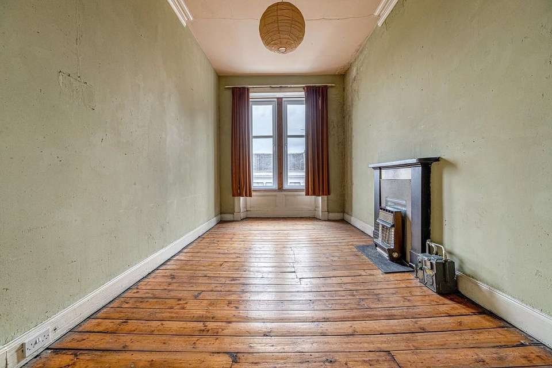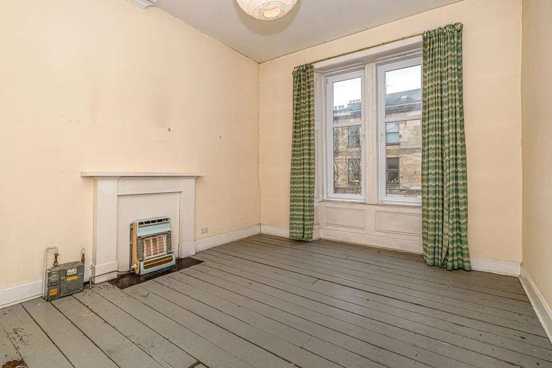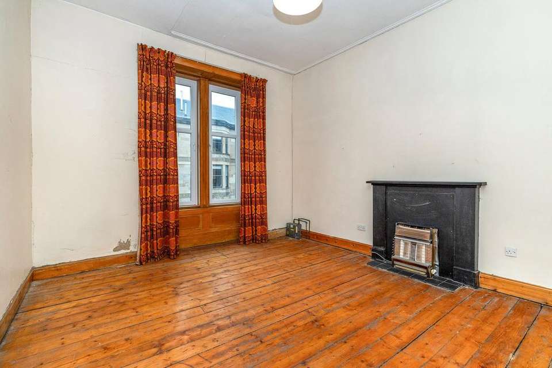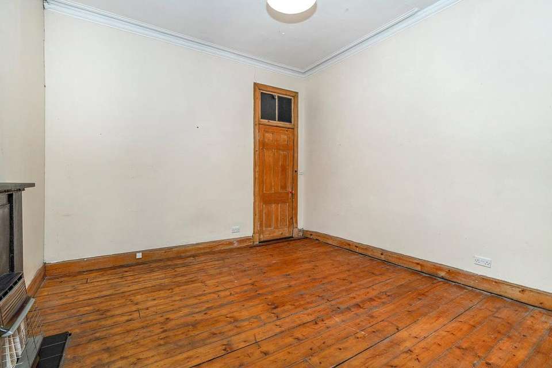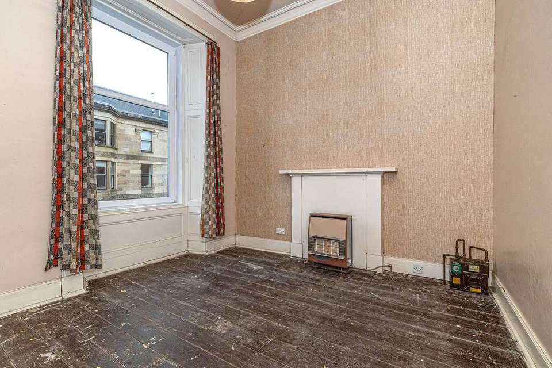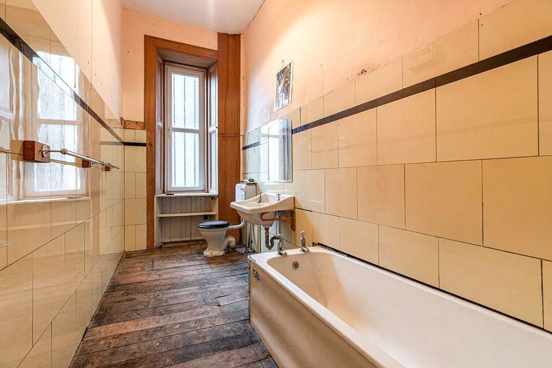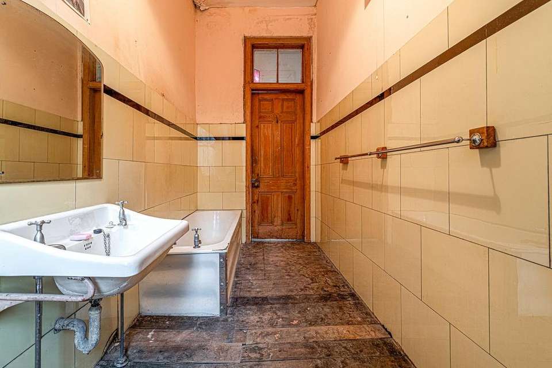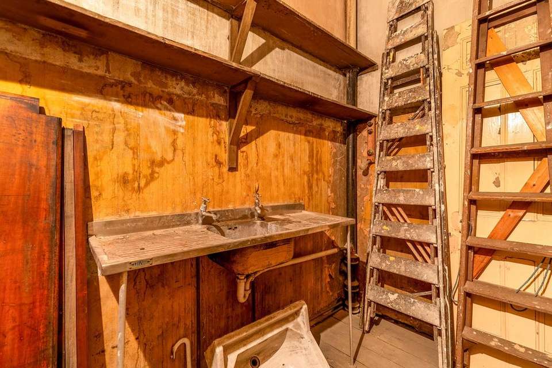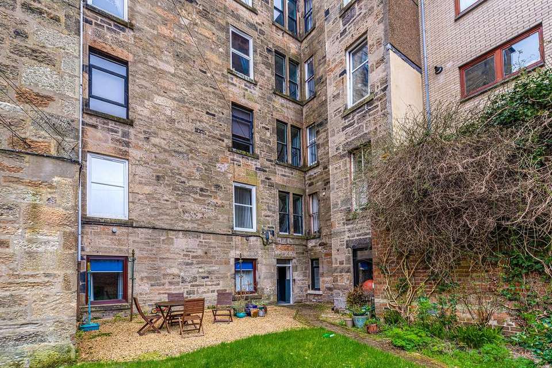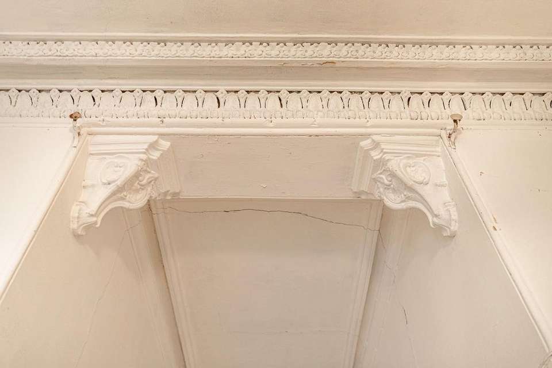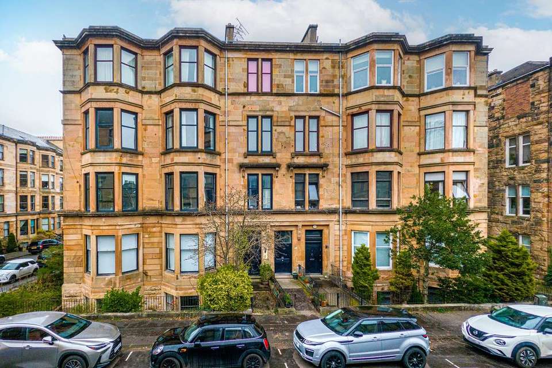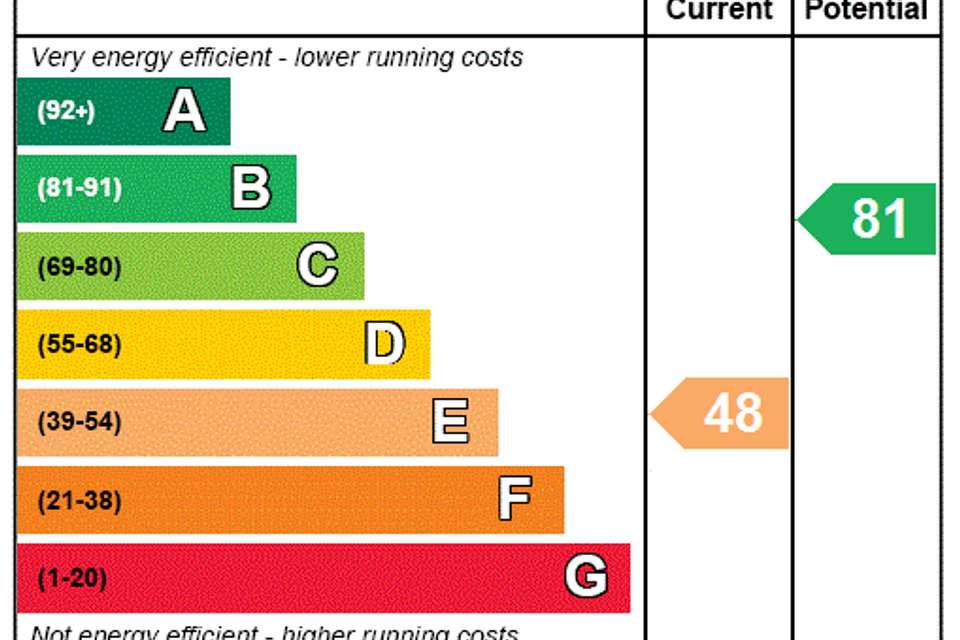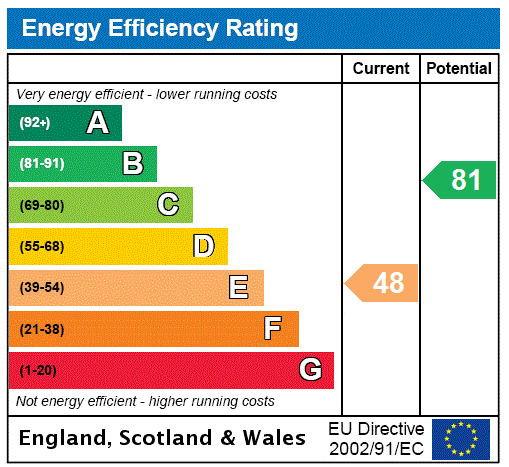4 bedroom flat for sale
North Kelvinside, Glasgowflat
bedrooms
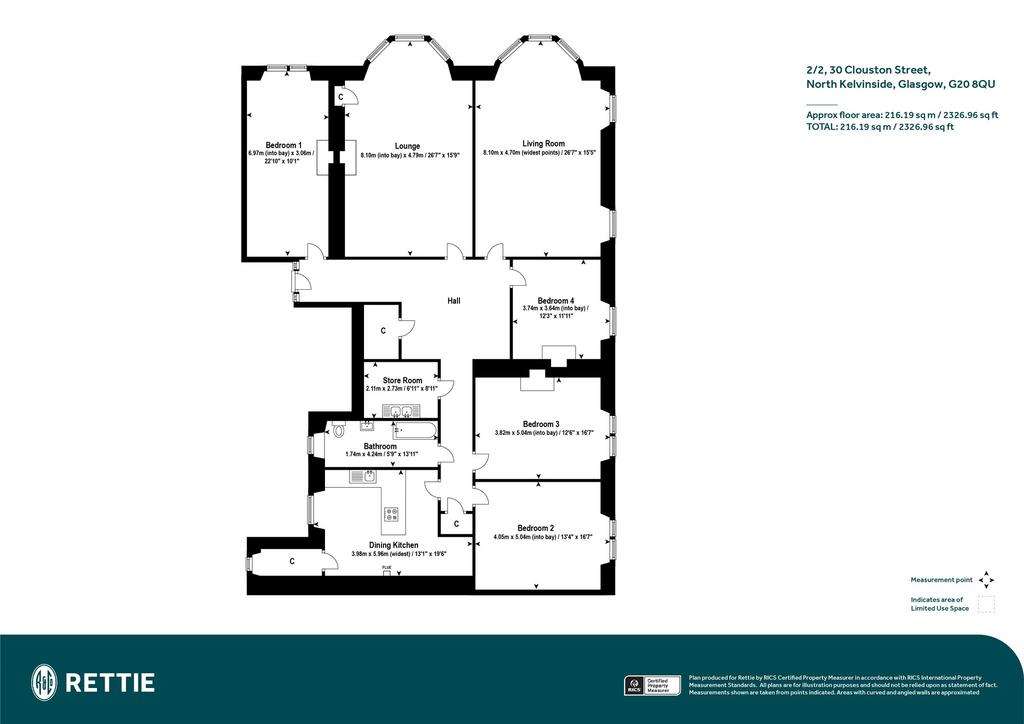
Property photos

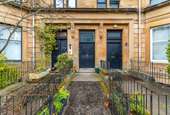
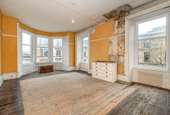
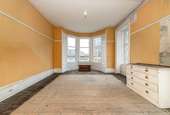
+19
Property description
#CLOSING DATE FRIDAY 3RD MAY AT 10AM#
A substantial six apartment, second floor flat extending in excess of 2300 sqft, situated on the corner of Clouston Street and Sanda Street just a short walk from The Botanic Gardens, Queen Margaret Drive and Byres Road. The property would now benefit from a programme of renovation. The property is naturally bright with a south and west orientation, and each of the rooms are particularly generous. The current layout is two front public rooms, four double bedrooms, rear aspect dining kitchen with pantry off, bathroom and assorted storage throughout.
The property is well placed to take advantage of a wide selection of delicatessens, cafes and boutiques on Queen Margaret Drive. A short walk takes you to the stunning Botanic gardens and popular Children’s Wood & North Kelvin meadow, as well as a variety of riverside and canal cycle paths and walkways. With this being the heart of Glasgow’s west end, Byres Road, Great Western Road are nearby, providing a wide selection of amenities and transport links including a Waitrose supermarket, many fashionable bars and restaurants, boutique shops and a choice of transport links. Local hospitals include Gartnavel General and The Queen Elizabeth University Hospital.
Accommodation:
• Secure entry door into a well-maintained communal hallway with windows on each half landing providing natural light
• A welcoming reception hallway with noticeably high ceilings, ceiling cornice, and excellent storage off, including a coal bunker, large walk in store, and wall press cupboard
• Particularly generous corner living room with three-section front facing bay window with a southerly aspect, and two additional side windows offering an elevated outlook in both directions onto Clouston Street and Sanda Street
• Second public room extending 26ft into a three section bay window. Complete with high ceilings, partial ornate ceiling cornice, focal point black marble fire surround with tiled hearth, and shelved wall press
• Kitchen complete with range of base and wall units, rear aspect window, and pantry with rear aspect window. Kitchen is off sufficient size for dining and includes a Rayburn stove.
• Four excellent double bedrooms, all complete with focal point fire surrounds
• Bathroom complete with WC, wash hand basin, and original cast iron bath with partial wall tiling
• Double glazed UPVC windows throughout.
EPC: E
Council Tax Band: F
Tenure: Freehold
EPC Rating: E
Council Tax Band: F
A substantial six apartment, second floor flat extending in excess of 2300 sqft, situated on the corner of Clouston Street and Sanda Street just a short walk from The Botanic Gardens, Queen Margaret Drive and Byres Road. The property would now benefit from a programme of renovation. The property is naturally bright with a south and west orientation, and each of the rooms are particularly generous. The current layout is two front public rooms, four double bedrooms, rear aspect dining kitchen with pantry off, bathroom and assorted storage throughout.
The property is well placed to take advantage of a wide selection of delicatessens, cafes and boutiques on Queen Margaret Drive. A short walk takes you to the stunning Botanic gardens and popular Children’s Wood & North Kelvin meadow, as well as a variety of riverside and canal cycle paths and walkways. With this being the heart of Glasgow’s west end, Byres Road, Great Western Road are nearby, providing a wide selection of amenities and transport links including a Waitrose supermarket, many fashionable bars and restaurants, boutique shops and a choice of transport links. Local hospitals include Gartnavel General and The Queen Elizabeth University Hospital.
Accommodation:
• Secure entry door into a well-maintained communal hallway with windows on each half landing providing natural light
• A welcoming reception hallway with noticeably high ceilings, ceiling cornice, and excellent storage off, including a coal bunker, large walk in store, and wall press cupboard
• Particularly generous corner living room with three-section front facing bay window with a southerly aspect, and two additional side windows offering an elevated outlook in both directions onto Clouston Street and Sanda Street
• Second public room extending 26ft into a three section bay window. Complete with high ceilings, partial ornate ceiling cornice, focal point black marble fire surround with tiled hearth, and shelved wall press
• Kitchen complete with range of base and wall units, rear aspect window, and pantry with rear aspect window. Kitchen is off sufficient size for dining and includes a Rayburn stove.
• Four excellent double bedrooms, all complete with focal point fire surrounds
• Bathroom complete with WC, wash hand basin, and original cast iron bath with partial wall tiling
• Double glazed UPVC windows throughout.
EPC: E
Council Tax Band: F
Tenure: Freehold
EPC Rating: E
Council Tax Band: F
Council tax
First listed
3 weeks agoEnergy Performance Certificate
North Kelvinside, Glasgow
Placebuzz mortgage repayment calculator
Monthly repayment
The Est. Mortgage is for a 25 years repayment mortgage based on a 10% deposit and a 5.5% annual interest. It is only intended as a guide. Make sure you obtain accurate figures from your lender before committing to any mortgage. Your home may be repossessed if you do not keep up repayments on a mortgage.
North Kelvinside, Glasgow - Streetview
DISCLAIMER: Property descriptions and related information displayed on this page are marketing materials provided by Rettie & Co - Glasgow West End. Placebuzz does not warrant or accept any responsibility for the accuracy or completeness of the property descriptions or related information provided here and they do not constitute property particulars. Please contact Rettie & Co - Glasgow West End for full details and further information.





