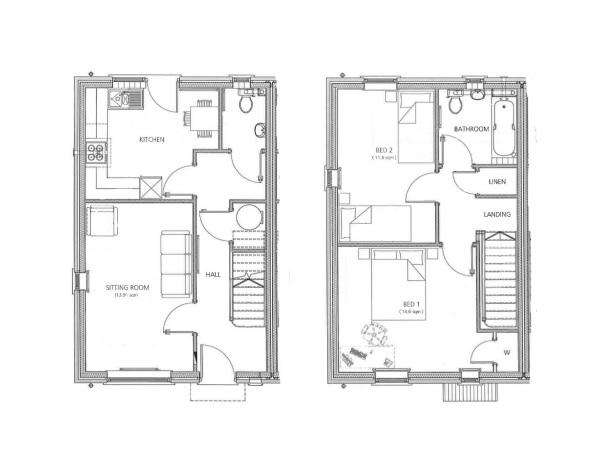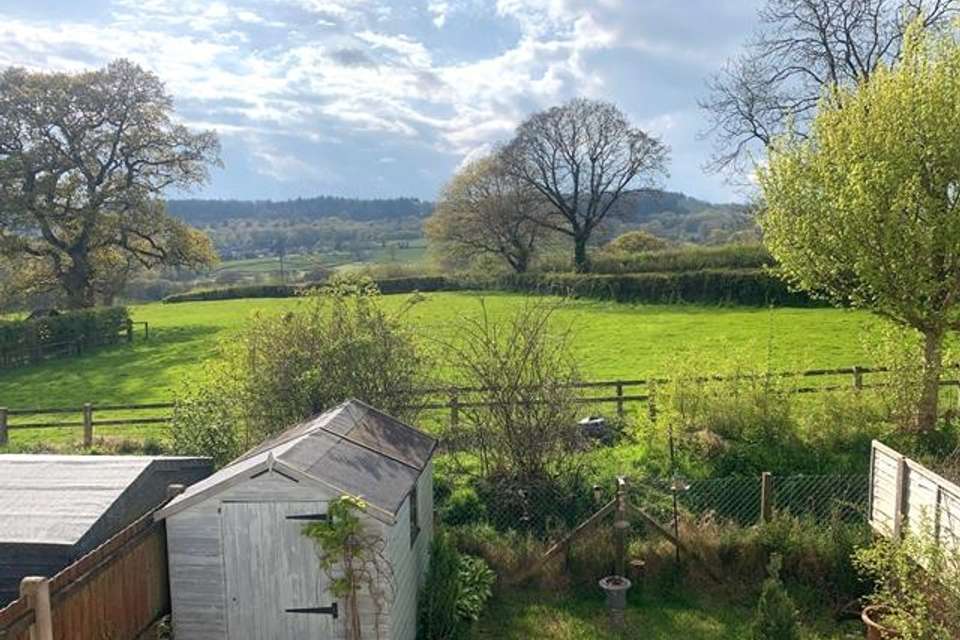2 bedroom semi-detached house for sale
Windgrove Close, Upottery EX14semi-detached house
bedrooms

Property photos




+7
Property description
This home is an ideal opportunity for a first-time buyer to get on to the property ladder with Hastoe. This property is being sold under the shared ownership scheme whereby you purchase a share in the property and pay a reduced rent on the remaining Hastoe equity.
Purchaser Requirements You must:
Be a first-time buyer or not currently named on a mortgage.
Demonstrate you meet the minimum income requirements.
Demonstrate a deposit sufficient to obtain a mortgage for the property.
Have a local connection to the East Devon area.
Must eligible for the Shared Ownership Scheme
Full Market Price 230,000
Minimum Share 30% Share Value 69,000
Monthly Rent 436.78
Service Charge PCM 52.70 Including buildings insurance
Total Monthly Charge 489.48
Next Rent Increase Due April 2025
Maximum ownership 80%
LEASEHOLD: 112 Years remaining.
ACCOMODATION COMPRISING
Front door opening into the...
RECEPTION HALL With stairs rising to the first floor, understairs cupboard and doors to...
CLOAKROOM With WC, pedestal wash hand basin and an obscure double glazed window.
LOUNGE 153(4.65m) x 98(2.95m) With double glazed windows to the front and side.
KITCHEN/DINING ROOM 101(3.07m) x 12(3.66m) narrowing to 98(2.94m) With matching cupboard and drawer unts, roll edged worksurface with splashback, sink unit, integrated fridge freezer, integrated washing machine, built in electric oven with hob and extractor above, double glazed window and door to the rear, built in seating(with storage) and table.
From the reception hall stairs rise to the...
FIRST FLOOR LANDING with airing cupboard, loft hatch, doors to...
BEDROOM 1 128(3.86m) x 114(3.45m) With two double glazed windows to the front, radiator and storage cupboard.
BEDROOM 2 14(4.27m) x 89(2.67m) With double glazed windows to the side and rear, radiator.
BATHROOM With WC, pedestal wash hand basin, panelled bath with shower over, heated towel rail and an obscure double glazed window.
OUTSIDE
To the front are two allocated parking spaces. A side gate gives access to the rear garden.
The rear garden comprises patio seating area, lawn, garden shed and an outside water tap.
NB: Air source heating system (Underfloor heating on the ground floor, radiators on first floor) Solar panels.
Purchaser Requirements You must:
Be a first-time buyer or not currently named on a mortgage.
Demonstrate you meet the minimum income requirements.
Demonstrate a deposit sufficient to obtain a mortgage for the property.
Have a local connection to the East Devon area.
Must eligible for the Shared Ownership Scheme
Full Market Price 230,000
Minimum Share 30% Share Value 69,000
Monthly Rent 436.78
Service Charge PCM 52.70 Including buildings insurance
Total Monthly Charge 489.48
Next Rent Increase Due April 2025
Maximum ownership 80%
LEASEHOLD: 112 Years remaining.
ACCOMODATION COMPRISING
Front door opening into the...
RECEPTION HALL With stairs rising to the first floor, understairs cupboard and doors to...
CLOAKROOM With WC, pedestal wash hand basin and an obscure double glazed window.
LOUNGE 153(4.65m) x 98(2.95m) With double glazed windows to the front and side.
KITCHEN/DINING ROOM 101(3.07m) x 12(3.66m) narrowing to 98(2.94m) With matching cupboard and drawer unts, roll edged worksurface with splashback, sink unit, integrated fridge freezer, integrated washing machine, built in electric oven with hob and extractor above, double glazed window and door to the rear, built in seating(with storage) and table.
From the reception hall stairs rise to the...
FIRST FLOOR LANDING with airing cupboard, loft hatch, doors to...
BEDROOM 1 128(3.86m) x 114(3.45m) With two double glazed windows to the front, radiator and storage cupboard.
BEDROOM 2 14(4.27m) x 89(2.67m) With double glazed windows to the side and rear, radiator.
BATHROOM With WC, pedestal wash hand basin, panelled bath with shower over, heated towel rail and an obscure double glazed window.
OUTSIDE
To the front are two allocated parking spaces. A side gate gives access to the rear garden.
The rear garden comprises patio seating area, lawn, garden shed and an outside water tap.
NB: Air source heating system (Underfloor heating on the ground floor, radiators on first floor) Solar panels.
Council tax
First listed
Last weekEnergy Performance Certificate
Windgrove Close, Upottery EX14
Placebuzz mortgage repayment calculator
Monthly repayment
The Est. Mortgage is for a 25 years repayment mortgage based on a 10% deposit and a 5.5% annual interest. It is only intended as a guide. Make sure you obtain accurate figures from your lender before committing to any mortgage. Your home may be repossessed if you do not keep up repayments on a mortgage.
Windgrove Close, Upottery EX14 - Streetview
DISCLAIMER: Property descriptions and related information displayed on this page are marketing materials provided by Red Homes Estate Agents - Devon. Placebuzz does not warrant or accept any responsibility for the accuracy or completeness of the property descriptions or related information provided here and they do not constitute property particulars. Please contact Red Homes Estate Agents - Devon for full details and further information.












