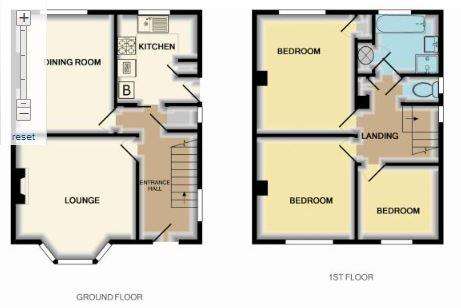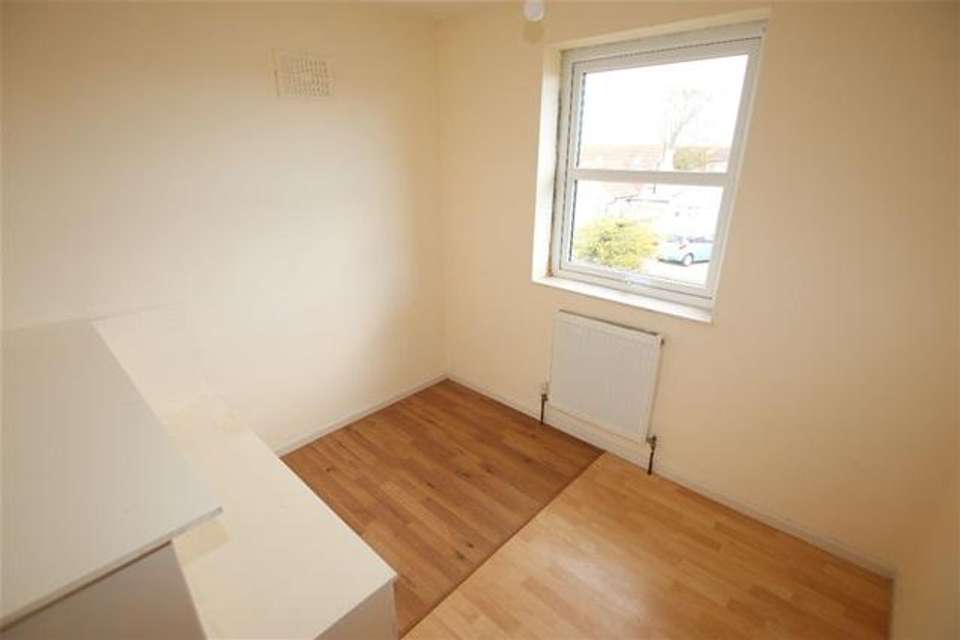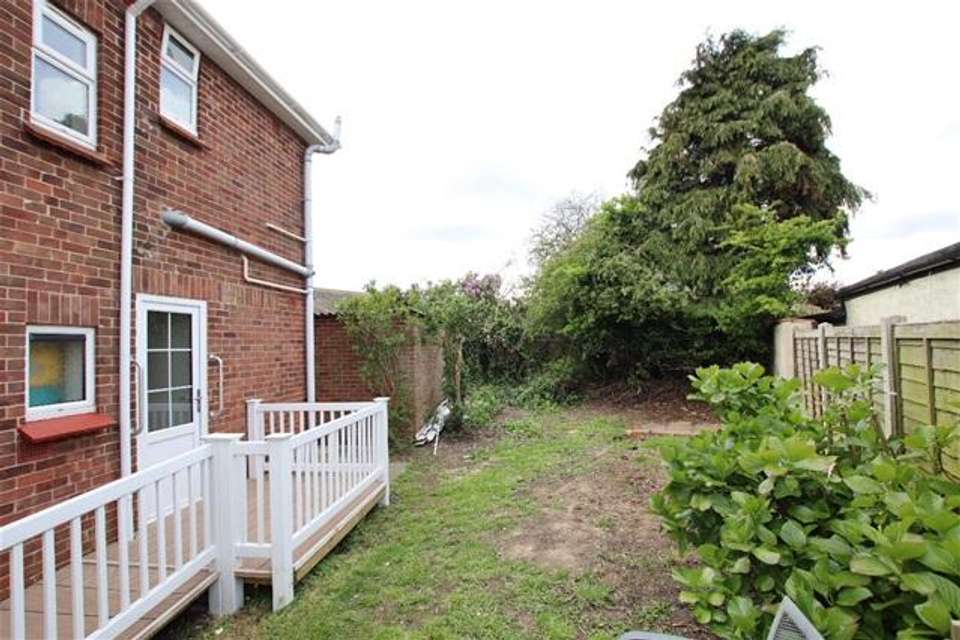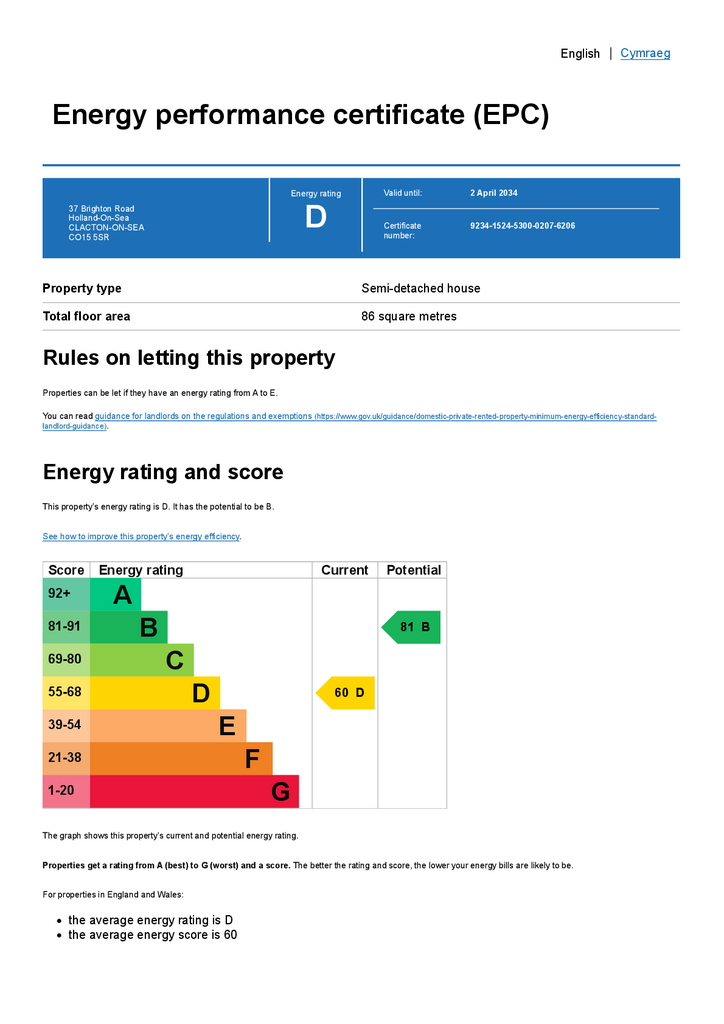3 bedroom semi-detached house for sale
Brighton Road, Holland on Seasemi-detached house
bedrooms

Property photos




+13
Property description
This established three bedroom semi occupies a SOUGHT AFTER location just a stroll from the lovely SEAFRONT and represents an ideal INVESTMENT for the FIRST TIME BUYER or client seeking a home to MODERNISE occupying a WIDE plot with scope to ALTER and EXTEND.
This established three bedroom semi occupies a SOUGHT AFTER location just a stroll from the lovely SEAFRONT and represents an ideal INVESTMENT for the FIRST TIME BUYER or client seeking a home to MODERNISE occupying a WIDE plot with scope to ALTER and EXTEND. THE ACCOMMODATION WITH APPROXIMATE ROOM SIZES COMPRISES: - ENTRANCE HALL: Double glazed front door and side window, radiator, stairs to first floor level, built in storage cupboard. LOUNGE:14’9” x 12’8” Double glazed front bay window, open fireplace and hearth, radiator. DINING ROOM:12’6”max. x 10’5” Could be used as BEDROOM with partition forming WET ROOM with electric shower, folding seat, low level wc, wash basin in Bedroom area, fitted storage unit, double glazed rear window. KITCHEN:9’4” x 8’5” Work surfaces with drawers and cupboard under, plumbing for washing machine, sink unit, inset 4 ring electric hob and eye level oven, wall cabinets, extractor hood, floor standing gas boiler not working, part tiled walls, double glazed rear window and side door. FIRST FLOOR: Double glazed side window, access to loft, built in storage cupboard. BEDROOM 1:11’ x 10’7” Double glazed front window, radiator. BEDROOM 2:12’3” x 10’6” Double glazed rear window, radiator, built in wardrobe/storage cupboard. BEDROOM 3:8’6” x 8’ Double glazed front window, radiator. BATH/SHOWER ROOM: White suite comprising panelled bath, enclosed shower cubicle, pedestal washbasin, part tiled walls, double glazed rear window, built in airing cupboard, radiator. SEPARATE WC: Low level wc., double glazed side window. OUTSIDE: Established front and side gardens with scope for extension to property subject to planning. The private south west facing rear garden is laid mainly to lawn with established borders and approximately 35’ deep but widening to the rear and side. Two brick built storage sheds. COUNCIL TAX: Band “B”. AGENTS NOTE: The gas is currently disconnected.
This established three bedroom semi occupies a SOUGHT AFTER location just a stroll from the lovely SEAFRONT and represents an ideal INVESTMENT for the FIRST TIME BUYER or client seeking a home to MODERNISE occupying a WIDE plot with scope to ALTER and EXTEND. THE ACCOMMODATION WITH APPROXIMATE ROOM SIZES COMPRISES: - ENTRANCE HALL: Double glazed front door and side window, radiator, stairs to first floor level, built in storage cupboard. LOUNGE:14’9” x 12’8” Double glazed front bay window, open fireplace and hearth, radiator. DINING ROOM:12’6”max. x 10’5” Could be used as BEDROOM with partition forming WET ROOM with electric shower, folding seat, low level wc, wash basin in Bedroom area, fitted storage unit, double glazed rear window. KITCHEN:9’4” x 8’5” Work surfaces with drawers and cupboard under, plumbing for washing machine, sink unit, inset 4 ring electric hob and eye level oven, wall cabinets, extractor hood, floor standing gas boiler not working, part tiled walls, double glazed rear window and side door. FIRST FLOOR: Double glazed side window, access to loft, built in storage cupboard. BEDROOM 1:11’ x 10’7” Double glazed front window, radiator. BEDROOM 2:12’3” x 10’6” Double glazed rear window, radiator, built in wardrobe/storage cupboard. BEDROOM 3:8’6” x 8’ Double glazed front window, radiator. BATH/SHOWER ROOM: White suite comprising panelled bath, enclosed shower cubicle, pedestal washbasin, part tiled walls, double glazed rear window, built in airing cupboard, radiator. SEPARATE WC: Low level wc., double glazed side window. OUTSIDE: Established front and side gardens with scope for extension to property subject to planning. The private south west facing rear garden is laid mainly to lawn with established borders and approximately 35’ deep but widening to the rear and side. Two brick built storage sheds. COUNCIL TAX: Band “B”. AGENTS NOTE: The gas is currently disconnected.
Interested in this property?
Council tax
First listed
Last weekEnergy Performance Certificate
Brighton Road, Holland on Sea
Marketed by
Peagrams Estate Agency - Clacton-on-Sea 66 Station Road Clacton-on-Sea CO15 1SPPlacebuzz mortgage repayment calculator
Monthly repayment
The Est. Mortgage is for a 25 years repayment mortgage based on a 10% deposit and a 5.5% annual interest. It is only intended as a guide. Make sure you obtain accurate figures from your lender before committing to any mortgage. Your home may be repossessed if you do not keep up repayments on a mortgage.
Brighton Road, Holland on Sea - Streetview
DISCLAIMER: Property descriptions and related information displayed on this page are marketing materials provided by Peagrams Estate Agency - Clacton-on-Sea. Placebuzz does not warrant or accept any responsibility for the accuracy or completeness of the property descriptions or related information provided here and they do not constitute property particulars. Please contact Peagrams Estate Agency - Clacton-on-Sea for full details and further information.


















