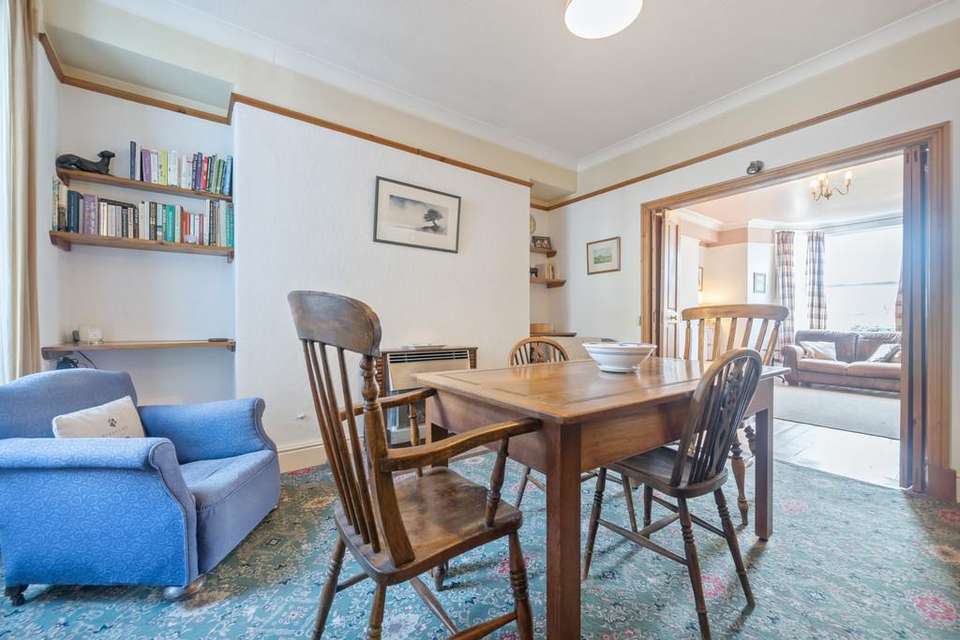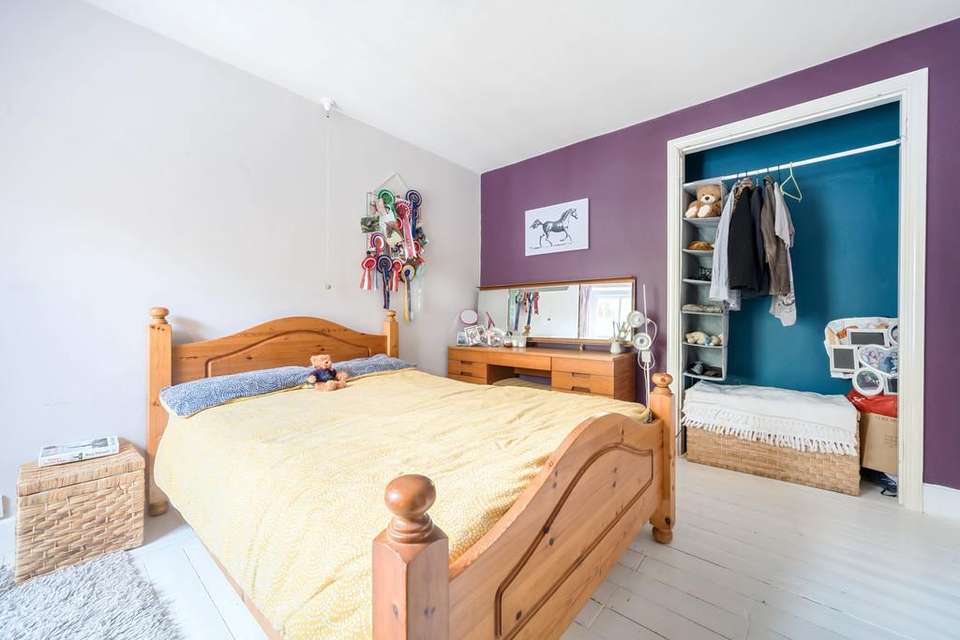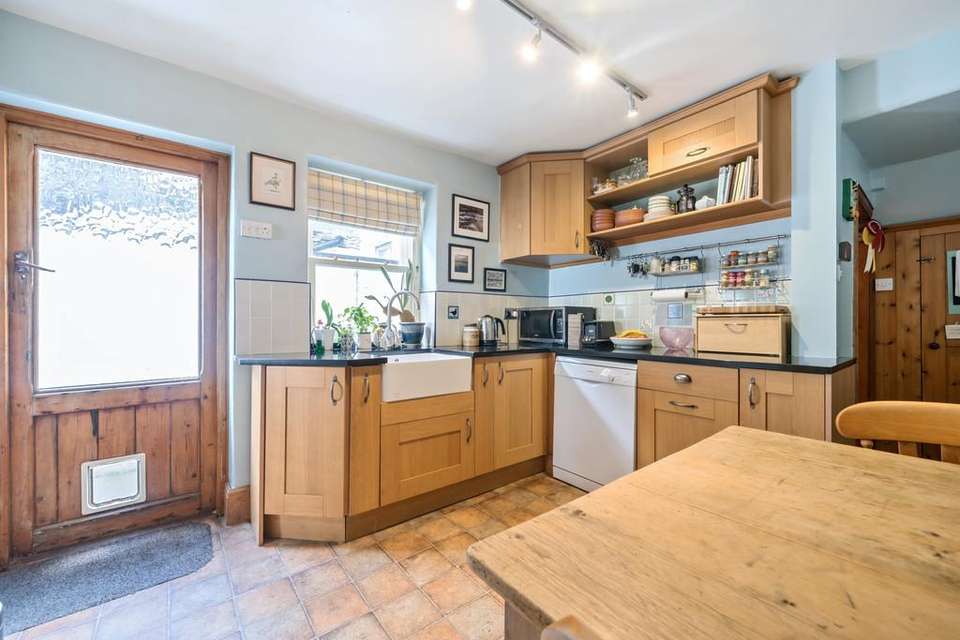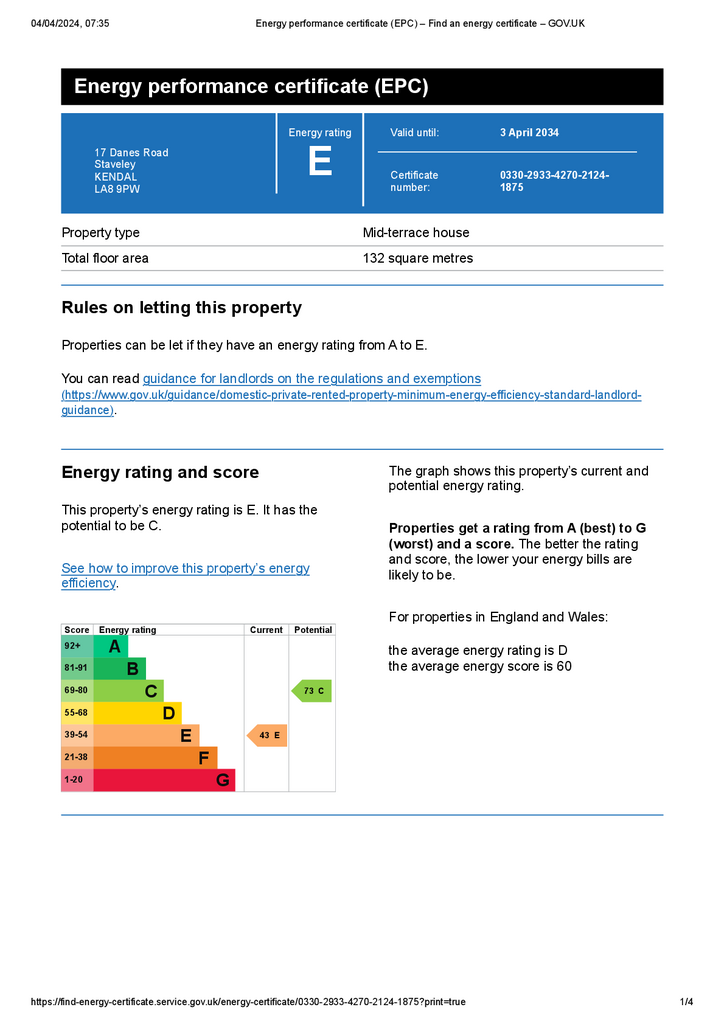5 bedroom terraced house for sale
Cumbria, LA8 9PWterraced house
bedrooms
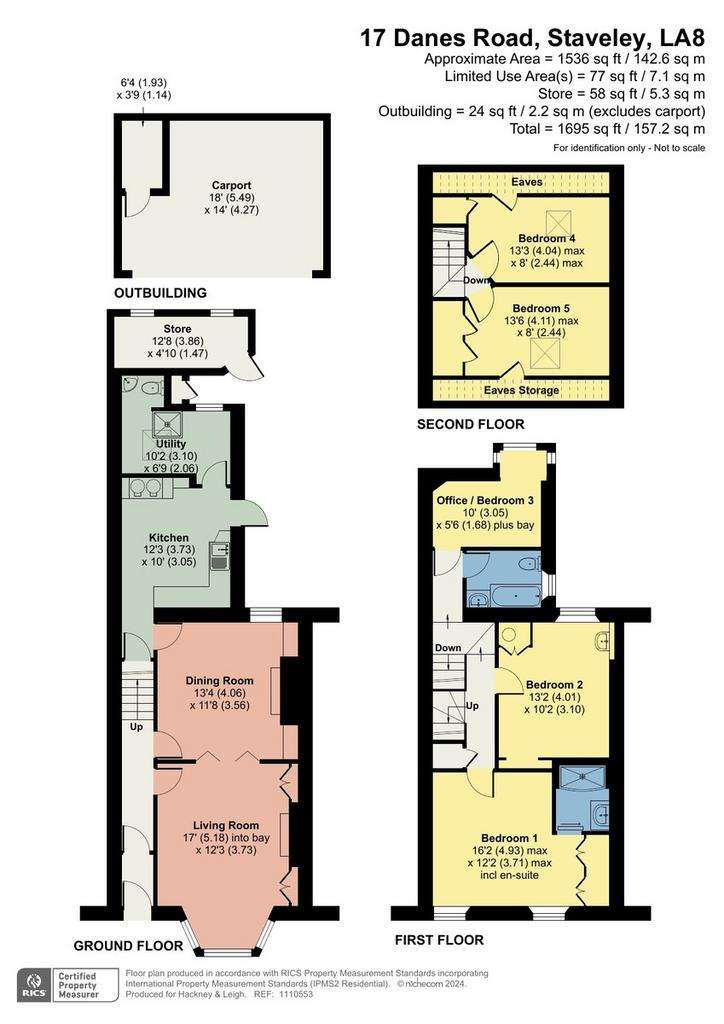
Property photos




+25
Property description
Standing in an elevated position within the popular Lake District village of Staveley, this attractive Victorian stone and slate family home offers generous living accommodation that is laid out over three floors. Over the years the property has been altered and improved by the vendors creating a warm and friendly home.
The ground floor sitting room overlooks the front garden with double folding doors leading through to the dining room, with a fitted breakfast kitchen and utility/shower room to the rear. Upstairs the first floor enjoys a large master bedroom with an en-suite shower, along with two bedrooms and the family bathroom with a further two bedrooms on the second floor. Completing the picture outside is a large car port, paved yard with two out buildings and gardens to the front and rear.
Location: Staveley is situated just off the A591 roughly midway between Windermere and Kendal with good road links and train station. The village of Staveley has a thriving community and has amenities including, primary school, public house, church, post office, Spar shop and a variety of specialist shops, together with popular Mill Yard with Wilfs café and the Hawkeshead Brewery.
From Windermere enter Staveley onto Danes Road. 17 Danes Road can then be found on your left hand side towards the end of the picturesque raised Victorian terrace.
Property Overview: Situated in an elevated position towards the end of a very attractive Victorian terrace, 17 Danes Road has more to offer than first meets the eye. A home that undoubtedly will attract a range of buyers including families, professional couples or those just wishing to live within the Lake District National Park with outdoor adventures direct from their own doorstep.
On entering the hallway you will see straight ahead the staircase that leads up to the first floor. Directly to your right is the sitting room where your eye is drawn to the bay which overlooks the front garden and beyond. With that all important multi-fuel stove sat on a flagged hearth, it is easy to imagine settling down on a winters afternoon and evening enjoying the warmth of the flames.
Double folding doors then open into the adjoining dining room which overlooks the paved courtyard to the rear. The Baxi Bermuda gas fire stands on a polished fossilized limestone hearth and houses a back boiler for the central heating, and like the sitting room there are two fireside alcoves, and original plaster cornicing and picture rails.
Just off the dining room is the breakfast kitchen that opens to the courtyard. Fitted with an attractive range of timber wall and base units with complementary tiled splash backs and granite work surfaces with Belfast style sink. Cooking is on a splendid Esse gas fired range oven and a deep under stairs cupboard provides excellent space for a larder.
Leading off the kitchen is the utility/shower room with window and Velux roof light. There is a tiled shower cubicle and separate WC, plumbing for a washing machine and space for fridge or freezer.
Upstairs on the first floor you will find the family bathroom and three bedrooms, one currently in use as a study, a good double that looks across to the rear garden with fell above and a large master bedroom which enjoys a sunny open aspect to the front and has the benefit of a modern en-suite shower room and fitted bedroom furniture. Completing the picture on the second floor are two further bedrooms both with Velux roof lights and plenty of storage space.
Accommodation with approximate dimensions:
Ground Floor
Entrance Porch
Entrance Hall
Sitting Room 17' into bay x 12' 3" (5.18m x 3.73m)
Dining Room 13' 4" x 11' 8" (4.06m x 3.56m)
Breakfast Kitchen 12' 3" x 10' 0" (3.73m x 3.05m)
Utility/Shower Room 10' 2" x 6' 9" (3.1m x 2.06m)
First Floor
Split Landing
Bedroom 3/Study 10' 0" x 5' 6" (3.05m x 1.68m)
Bathroom
Landing
Master Bedroom with En-Suite 16' 2 " x 12' 2 max" (4.93m x 3.71m)
Bedroom 2 13' 2" x 10' 2" (4.01m x 3.1m)
Second Floor
Bedroom 4 13' 6 max" x 8' 0" (4.11m x 2.44m)
Bedroom 5 13' 3 max" x 8' 0" (4.04m x 2.44m)
Outside: From Danes Road steps lead up to a south facing lawned garden with well stocked borders and the front entrance.
To the rear is a useful paved gated yard complete with an outside tap and two useful stone built stores, one with power and light. Steps then lead out to the rear access lane where you will find the large car port with a useful mezzanine level and storage cupboard.
A pathway to the side of the car port lead round to a large terraced garden that runs up to a wooded area, with lawn and planted borders, this is certainly a place to enjoy the sun and views throughout the day.
Tenure: Freehold. Vacant possession upon completion.
Services: Mains electricity, mains gas, mains water and mains drainage. Solar panels are installed on the car port roof which bring in an annual income.
Council Tax: Westmorland & Furness District Council - Band E
Viewings: Strictly by appointment with Hackney & Leigh - Kendal office.
Energy Performance Certificate: The full Energy Performance Certificate is available on our website and also at any of our offices.
What3Words: ///models.cork.director
The ground floor sitting room overlooks the front garden with double folding doors leading through to the dining room, with a fitted breakfast kitchen and utility/shower room to the rear. Upstairs the first floor enjoys a large master bedroom with an en-suite shower, along with two bedrooms and the family bathroom with a further two bedrooms on the second floor. Completing the picture outside is a large car port, paved yard with two out buildings and gardens to the front and rear.
Location: Staveley is situated just off the A591 roughly midway between Windermere and Kendal with good road links and train station. The village of Staveley has a thriving community and has amenities including, primary school, public house, church, post office, Spar shop and a variety of specialist shops, together with popular Mill Yard with Wilfs café and the Hawkeshead Brewery.
From Windermere enter Staveley onto Danes Road. 17 Danes Road can then be found on your left hand side towards the end of the picturesque raised Victorian terrace.
Property Overview: Situated in an elevated position towards the end of a very attractive Victorian terrace, 17 Danes Road has more to offer than first meets the eye. A home that undoubtedly will attract a range of buyers including families, professional couples or those just wishing to live within the Lake District National Park with outdoor adventures direct from their own doorstep.
On entering the hallway you will see straight ahead the staircase that leads up to the first floor. Directly to your right is the sitting room where your eye is drawn to the bay which overlooks the front garden and beyond. With that all important multi-fuel stove sat on a flagged hearth, it is easy to imagine settling down on a winters afternoon and evening enjoying the warmth of the flames.
Double folding doors then open into the adjoining dining room which overlooks the paved courtyard to the rear. The Baxi Bermuda gas fire stands on a polished fossilized limestone hearth and houses a back boiler for the central heating, and like the sitting room there are two fireside alcoves, and original plaster cornicing and picture rails.
Just off the dining room is the breakfast kitchen that opens to the courtyard. Fitted with an attractive range of timber wall and base units with complementary tiled splash backs and granite work surfaces with Belfast style sink. Cooking is on a splendid Esse gas fired range oven and a deep under stairs cupboard provides excellent space for a larder.
Leading off the kitchen is the utility/shower room with window and Velux roof light. There is a tiled shower cubicle and separate WC, plumbing for a washing machine and space for fridge or freezer.
Upstairs on the first floor you will find the family bathroom and three bedrooms, one currently in use as a study, a good double that looks across to the rear garden with fell above and a large master bedroom which enjoys a sunny open aspect to the front and has the benefit of a modern en-suite shower room and fitted bedroom furniture. Completing the picture on the second floor are two further bedrooms both with Velux roof lights and plenty of storage space.
Accommodation with approximate dimensions:
Ground Floor
Entrance Porch
Entrance Hall
Sitting Room 17' into bay x 12' 3" (5.18m x 3.73m)
Dining Room 13' 4" x 11' 8" (4.06m x 3.56m)
Breakfast Kitchen 12' 3" x 10' 0" (3.73m x 3.05m)
Utility/Shower Room 10' 2" x 6' 9" (3.1m x 2.06m)
First Floor
Split Landing
Bedroom 3/Study 10' 0" x 5' 6" (3.05m x 1.68m)
Bathroom
Landing
Master Bedroom with En-Suite 16' 2 " x 12' 2 max" (4.93m x 3.71m)
Bedroom 2 13' 2" x 10' 2" (4.01m x 3.1m)
Second Floor
Bedroom 4 13' 6 max" x 8' 0" (4.11m x 2.44m)
Bedroom 5 13' 3 max" x 8' 0" (4.04m x 2.44m)
Outside: From Danes Road steps lead up to a south facing lawned garden with well stocked borders and the front entrance.
To the rear is a useful paved gated yard complete with an outside tap and two useful stone built stores, one with power and light. Steps then lead out to the rear access lane where you will find the large car port with a useful mezzanine level and storage cupboard.
A pathway to the side of the car port lead round to a large terraced garden that runs up to a wooded area, with lawn and planted borders, this is certainly a place to enjoy the sun and views throughout the day.
Tenure: Freehold. Vacant possession upon completion.
Services: Mains electricity, mains gas, mains water and mains drainage. Solar panels are installed on the car port roof which bring in an annual income.
Council Tax: Westmorland & Furness District Council - Band E
Viewings: Strictly by appointment with Hackney & Leigh - Kendal office.
Energy Performance Certificate: The full Energy Performance Certificate is available on our website and also at any of our offices.
What3Words: ///models.cork.director
Council tax
First listed
Last weekEnergy Performance Certificate
Cumbria, LA8 9PW
Placebuzz mortgage repayment calculator
Monthly repayment
The Est. Mortgage is for a 25 years repayment mortgage based on a 10% deposit and a 5.5% annual interest. It is only intended as a guide. Make sure you obtain accurate figures from your lender before committing to any mortgage. Your home may be repossessed if you do not keep up repayments on a mortgage.
Cumbria, LA8 9PW - Streetview
DISCLAIMER: Property descriptions and related information displayed on this page are marketing materials provided by Hackney & Leigh - Windermere. Placebuzz does not warrant or accept any responsibility for the accuracy or completeness of the property descriptions or related information provided here and they do not constitute property particulars. Please contact Hackney & Leigh - Windermere for full details and further information.








