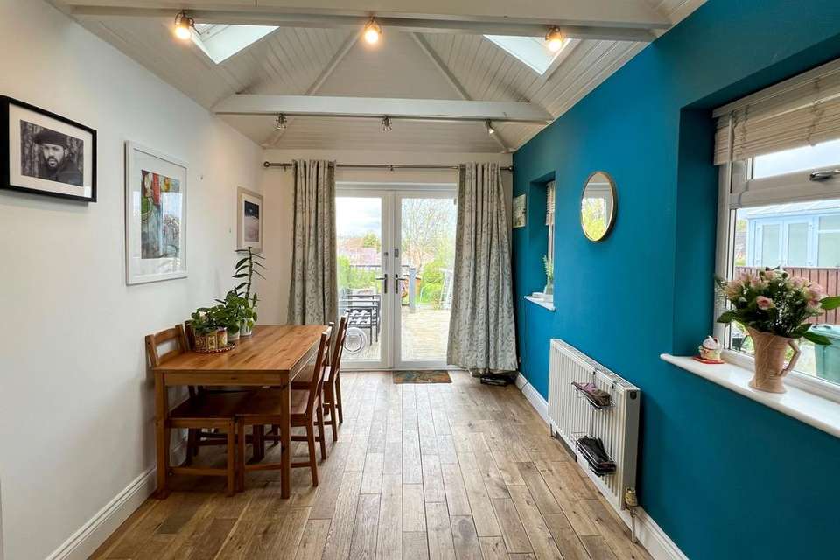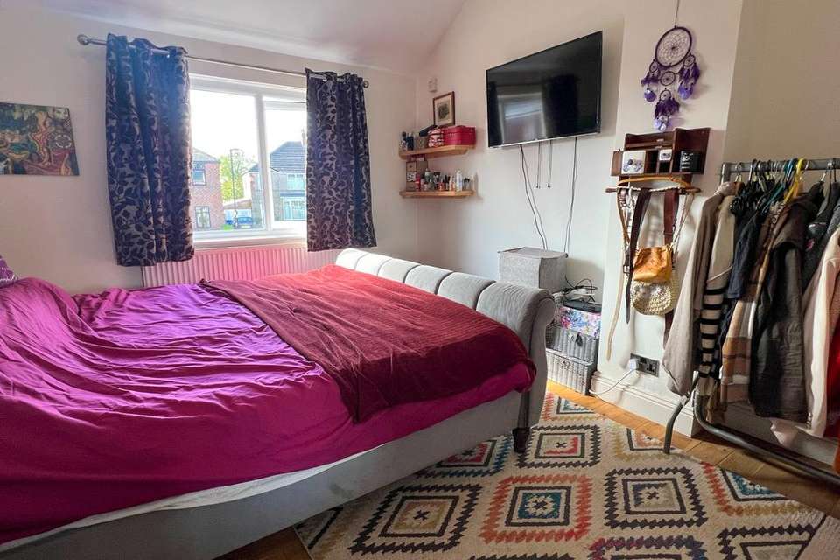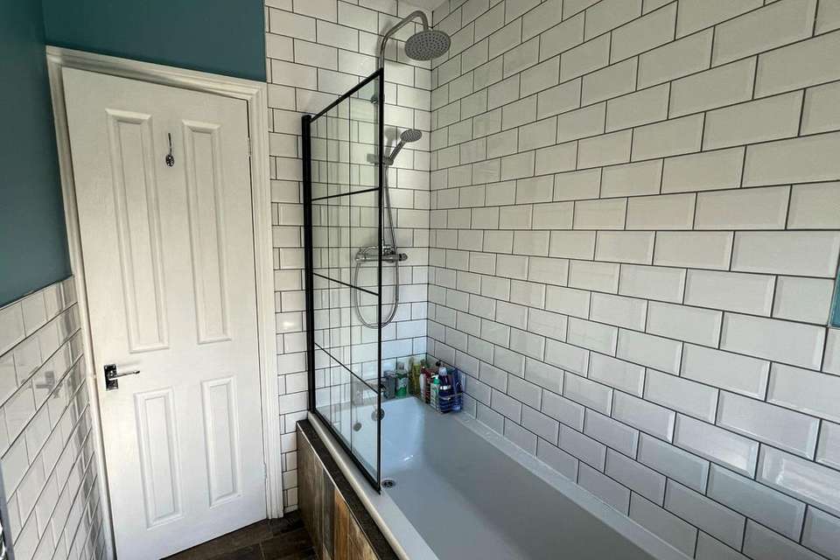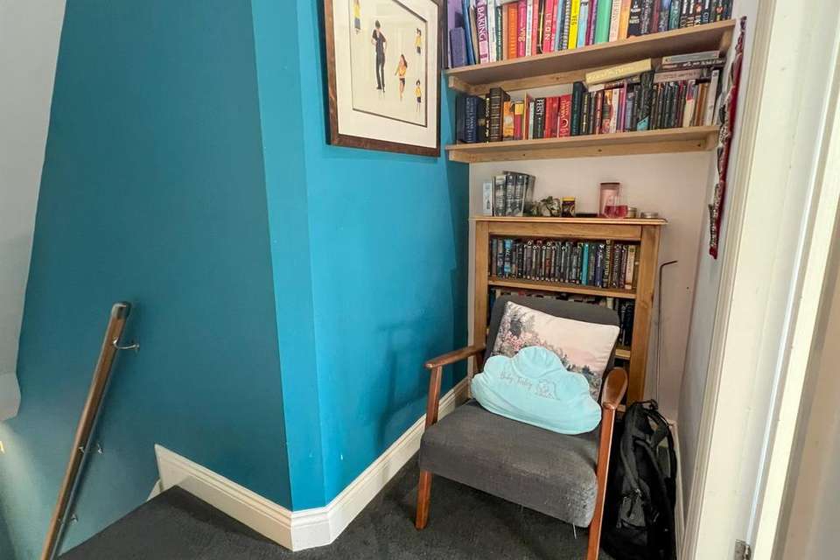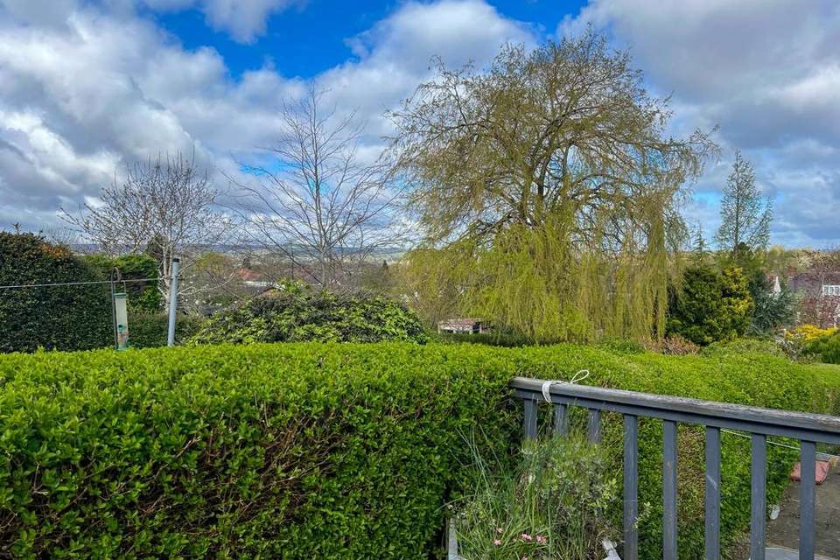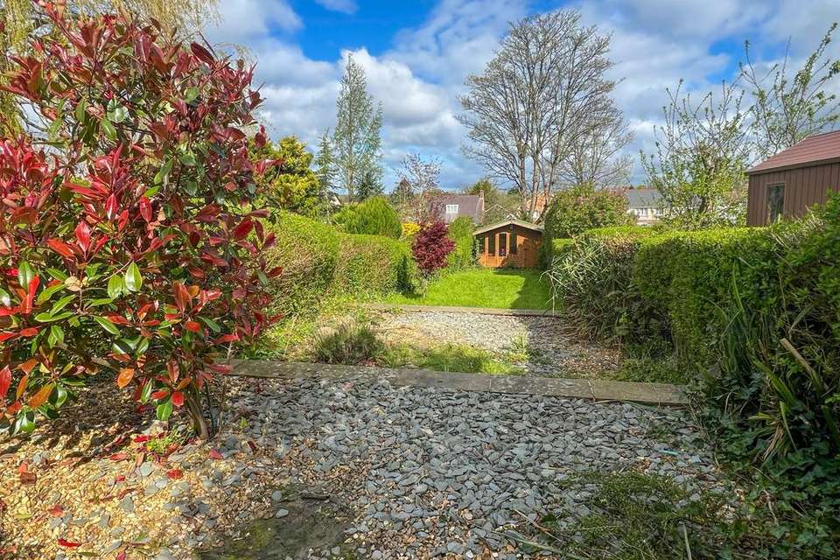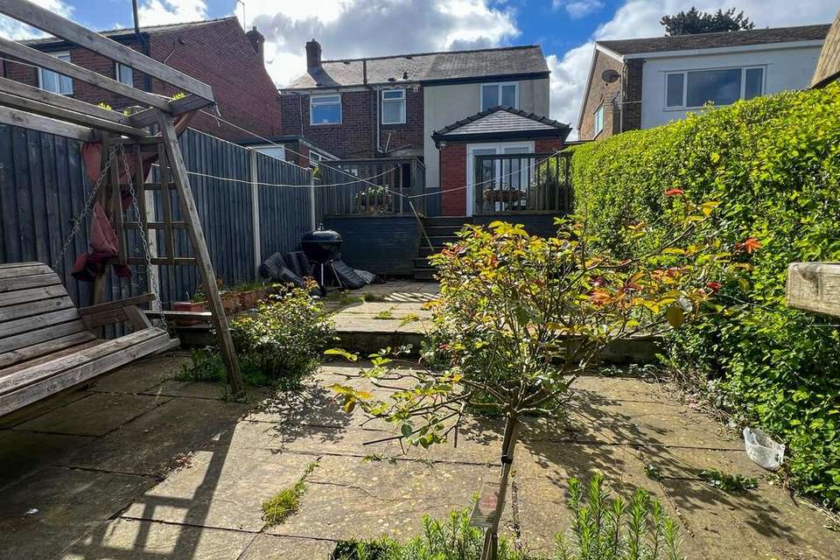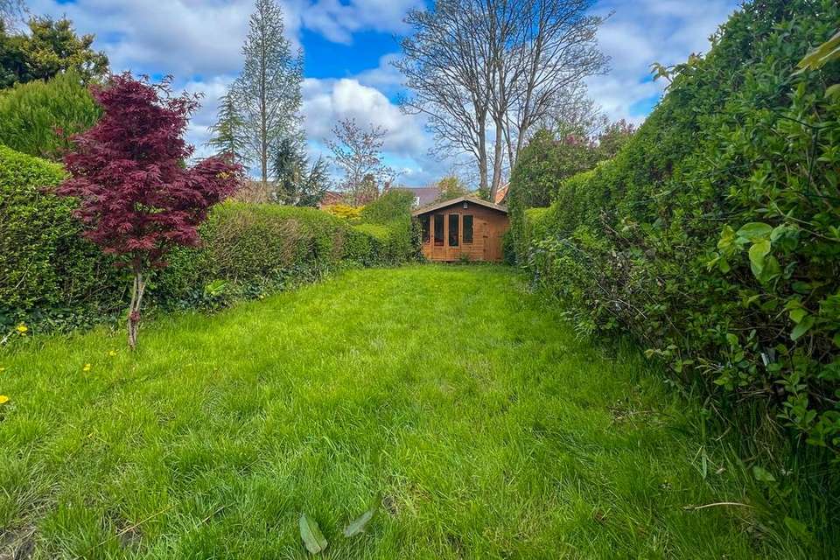2 bedroom semi-detached house for sale
Greenhill, S8 7RQsemi-detached house
bedrooms
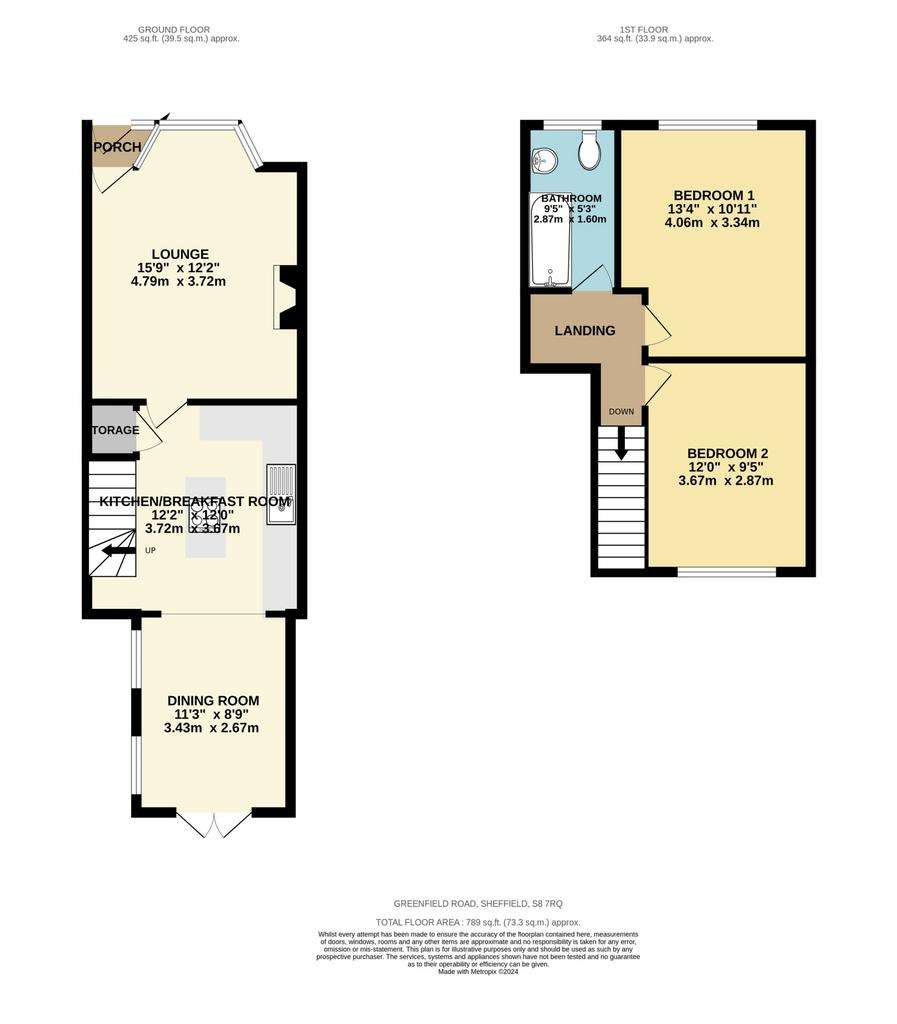
Property photos


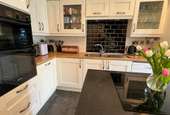

+30
Property description
Situated within this very desirable area is this extremely well presented 2 bedroom extended semi detached property which must be viewed to be fully appreciated. This lovely family home boasts a generous lounge with large bay window and a fabulous open plan kitchen and dining area with copious amounts of natural light owing to the French doors, multiple windows and a vaulted ceiling to the dining area, all of which taking in lovely views over the rear garden. The property also benefits from 2 spacious double bedrooms and an attractively tiled bathroom. Also profits from off road parking, a large decked patio accessed from the dining area with an extensive lawned garden beyond complete with garden room.
Entrance Porch
Front facing UPVC entrance door with front and side facing UPVC windows.
Lounge
A good size room which is made bright and airy by virtue of the large front facing UPVC bay window. Feature fireplace with living flame gas fire, marble hearth and oak surround. Attractive wood flooring, two central heating radiators and ceiling coving.
Dining Kitchen
Enjoying an excellent range of attractive fitted wall and base units which incorporate a built-in double oven, plumbing and space for a dishwasher, integrated fridge freezer and built in wine cooler. Wood effect worktops with a one and a half bowl sink unit and drainer with mixer tap. Breakfasting island with induction hob. Large under stairs storage cupboard, stairs with attractive wrought iron balustrading, attractive wood flooring and central heating radiator. The room opens out to the spacious dining area.
Dining Area
A lovely light and bright space with large rear facing UPVC French doors which enjoy attractive views on the rear garden and open on to the large decked patio. Two side facing UPVC windows and two double glazed Velux windows within the stunning vaulted ceiling. Cast iron central heating radiator, additional conventional radiator and attractive wood flooring.
First Floor Landing
A spacious landing area with a pull down ladder which gives access to a large boarded loft space.
Bedroom One
A large double bedroom with front facing UPVC window, central heating radiator and attractive wood flooring.
Bedroom Two
A further spacious double bedroom with rear facing UPVC window overlooking the rear garden. Attractive wood flooring and central heating radiator.
Bathroom
Being attractively tiled with a low flush WC, vanity sink unit and bath with shower above and shower screen. Front facing obscure glazed UPVC window and heated towel rail.
Exterior
To the front of the property is a block paved driveway which provides off road parking. To the rear is a sizeable decked patio area which is accessed from French doors from the dining area. Steps from the decking lead down to a further patio area with extensive an extensive lawn beyond which enjoys an excellent level of privacy and has a large timber garden room to the far end of the garden with power and lighting.
Entrance Porch
Front facing UPVC entrance door with front and side facing UPVC windows.
Lounge
A good size room which is made bright and airy by virtue of the large front facing UPVC bay window. Feature fireplace with living flame gas fire, marble hearth and oak surround. Attractive wood flooring, two central heating radiators and ceiling coving.
Dining Kitchen
Enjoying an excellent range of attractive fitted wall and base units which incorporate a built-in double oven, plumbing and space for a dishwasher, integrated fridge freezer and built in wine cooler. Wood effect worktops with a one and a half bowl sink unit and drainer with mixer tap. Breakfasting island with induction hob. Large under stairs storage cupboard, stairs with attractive wrought iron balustrading, attractive wood flooring and central heating radiator. The room opens out to the spacious dining area.
Dining Area
A lovely light and bright space with large rear facing UPVC French doors which enjoy attractive views on the rear garden and open on to the large decked patio. Two side facing UPVC windows and two double glazed Velux windows within the stunning vaulted ceiling. Cast iron central heating radiator, additional conventional radiator and attractive wood flooring.
First Floor Landing
A spacious landing area with a pull down ladder which gives access to a large boarded loft space.
Bedroom One
A large double bedroom with front facing UPVC window, central heating radiator and attractive wood flooring.
Bedroom Two
A further spacious double bedroom with rear facing UPVC window overlooking the rear garden. Attractive wood flooring and central heating radiator.
Bathroom
Being attractively tiled with a low flush WC, vanity sink unit and bath with shower above and shower screen. Front facing obscure glazed UPVC window and heated towel rail.
Exterior
To the front of the property is a block paved driveway which provides off road parking. To the rear is a sizeable decked patio area which is accessed from French doors from the dining area. Steps from the decking lead down to a further patio area with extensive an extensive lawn beyond which enjoys an excellent level of privacy and has a large timber garden room to the far end of the garden with power and lighting.
Council tax
First listed
Last weekGreenhill, S8 7RQ
Placebuzz mortgage repayment calculator
Monthly repayment
The Est. Mortgage is for a 25 years repayment mortgage based on a 10% deposit and a 5.5% annual interest. It is only intended as a guide. Make sure you obtain accurate figures from your lender before committing to any mortgage. Your home may be repossessed if you do not keep up repayments on a mortgage.
Greenhill, S8 7RQ - Streetview
DISCLAIMER: Property descriptions and related information displayed on this page are marketing materials provided by Staves Estate Agent - Woodseats. Placebuzz does not warrant or accept any responsibility for the accuracy or completeness of the property descriptions or related information provided here and they do not constitute property particulars. Please contact Staves Estate Agent - Woodseats for full details and further information.







