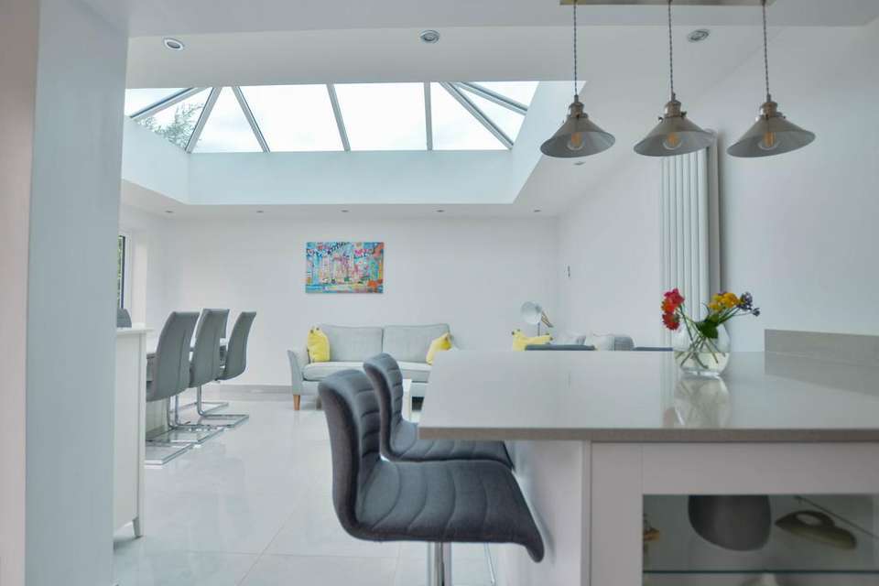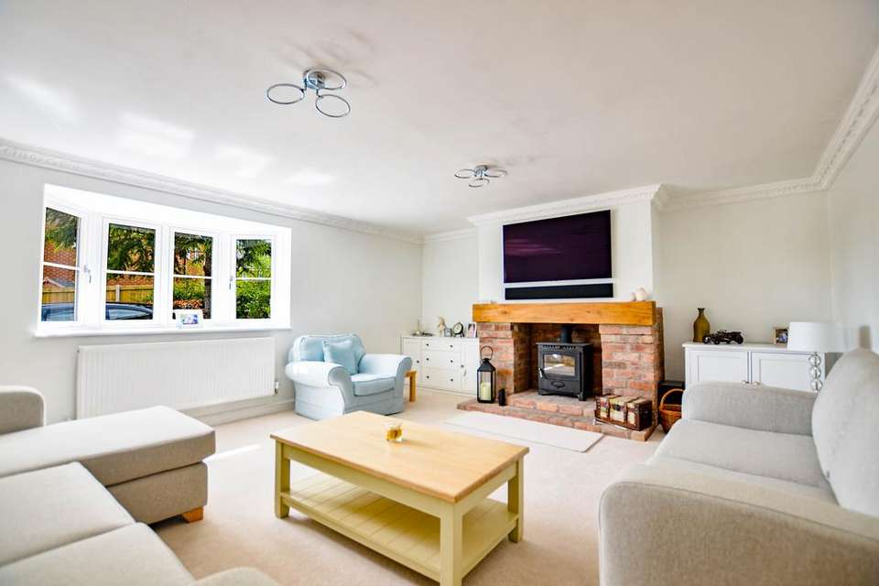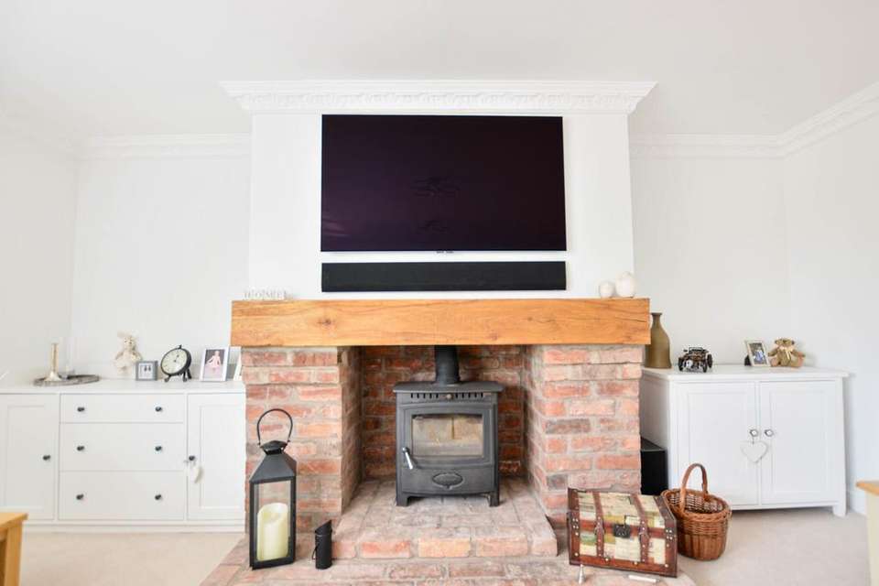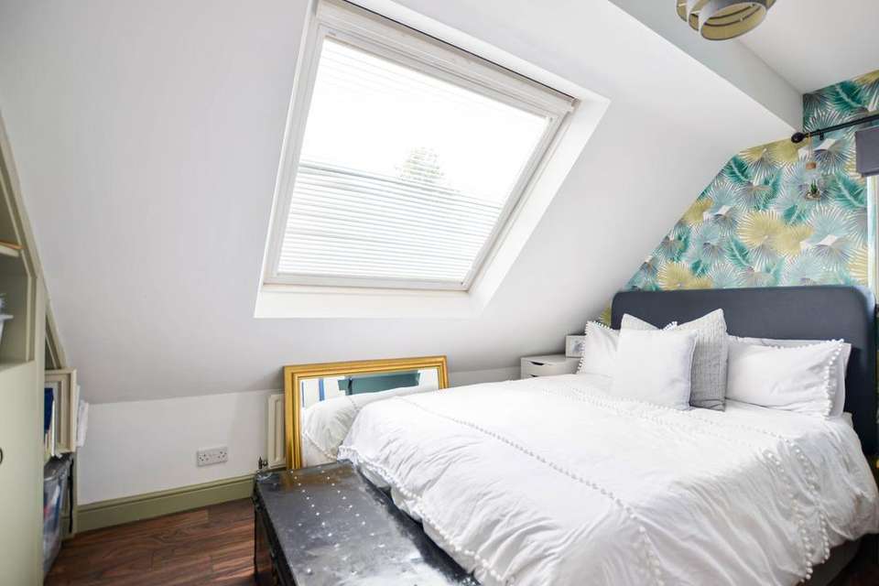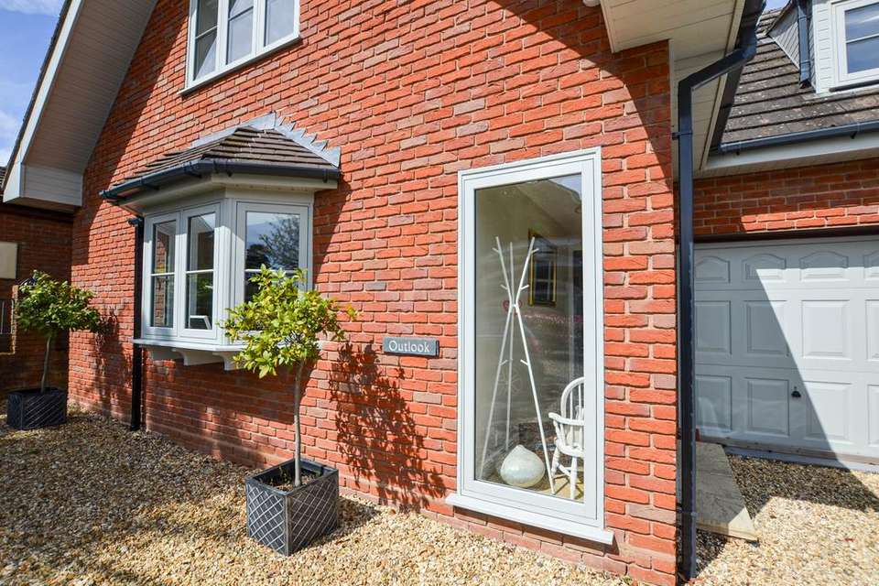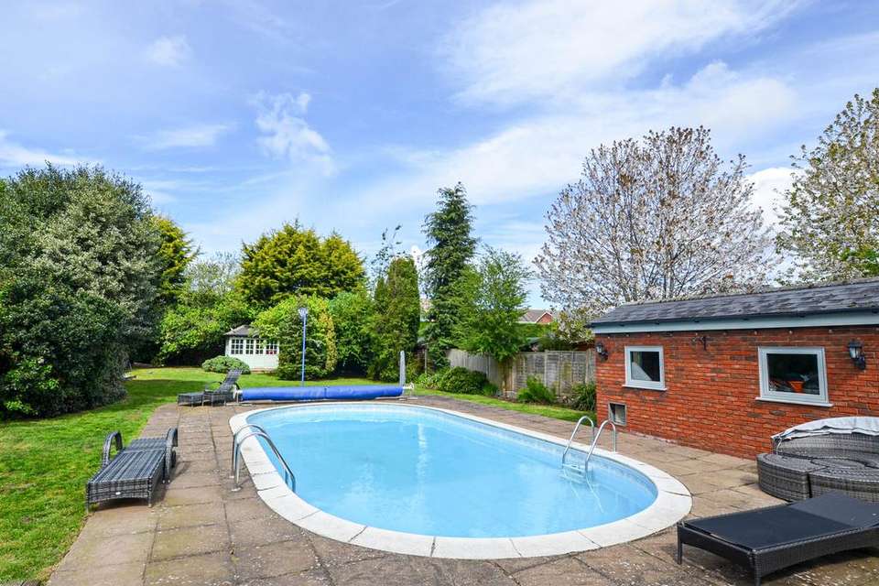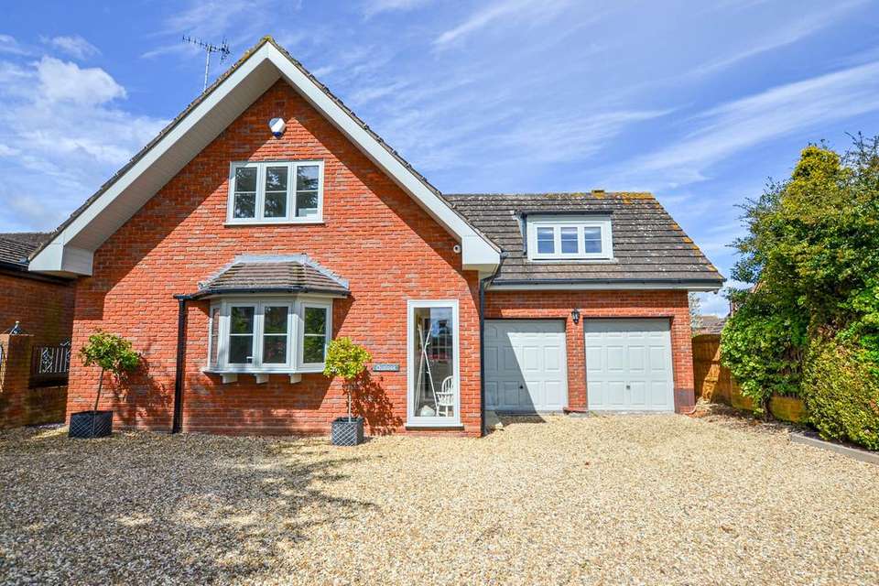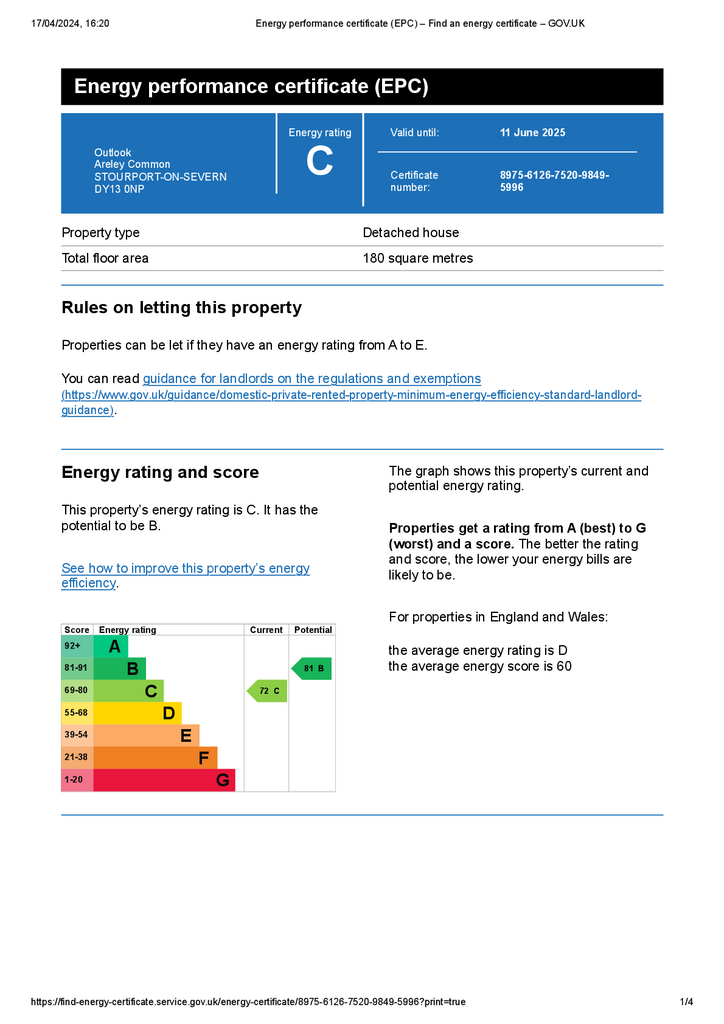5 bedroom detached house for sale
Areley Common, Stourport-on-Severn DY13detached house
bedrooms
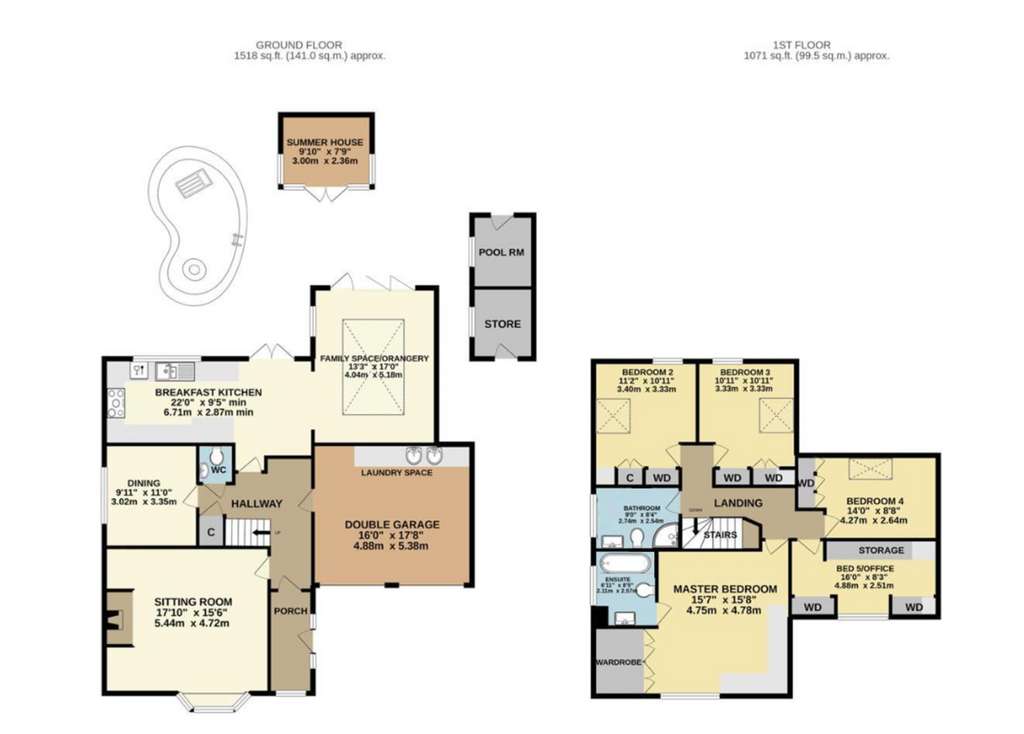
Property photos




+23
Property description
We are delighted to offer for sale this impressive, extended five bedroom detached family home situated in a lovely location, just on the outskirts of Arley Kings. Outlook is a well proportioned property and occupys a great size plot. A huge benefit is the lovely private garden and the luxury of a heated outdoor swimming pool.
The property is beautifully presented, light and boasts a fantastic size circa 2600sqft. In brief the accommodation comprises entrance porch and spacious hallway with doors to cloakroom, good size living room with inglenook fireplace and woodburning stove, study/play room, stylish and modern re-fitted open plan kitchen with quartz work top and fitted appliances, opening in to a light and contemporary extended dining and family room with both french doors and bi folding doors opening to garden. On the first floor you have a lovely spacious landing with doors to the great size master bedroom with en-suite bathroom, four further double bedrooms and family shower room.The entrance hall also gives access to the versatile double garage with laundry area.
At the rear of the property is an established well laid out garden with heated swimming pool, mature trees and shrubs, versatile summer house and the pool changing rooms and store room. To the front of the property is a driveway providing off road parking for multiple vehicles, log store, pedestrian side access and garage doors.
Rooms:Entrance PorchEntrance HallDownstairs WCSitting Room 17'10'' x 15'6'' (5.44m x 4.72m)Dining Room 9'11'' x 11'0'' (3.02m x 3.35m)Breakfast Kitchen 22'0'' x 9'5'' (6.71m x 2.87m)Family Room 13'3'' x 17'0'' (4.04m x 5.18m)Bedroom One 15'7'' x 15'8'' (4.75m x 4.78m)En-Suite BathroomBedroom Two 11'2'' x 10'11'' (3.40m x 3.33m)Bedroom Three 10'11'' x 10'11'' (3.33m x 3.33m)Bedroom Four 14'0'' x 8'8'' (4.27m x 2.64m)Bedroom Five 16'0'' x 8'3'' (4.88m x 2.51m)Family Bathroom 9'0'' x 8'4'' (2.74m x 2.54m)Garage 16'0'' x 17'8'' (4.88m x 5.38m)
Tenure - FREEHOLD
Council Tax Band - F
DISCLAIMER - APPLIANCES SUCH AS RADIATORS, HEATERS, BOILERS, FIXTURES OR UTILITIES (GAS, WATER, ELECTRICITY) WHICH MAY HAVE BEEN MENTIONED IN THESE DETAILS HAVE NOT BEEN TESTED AND NO GUARANTEE CAN BE GIVEN THAT THEY ARE SUITABLE OR IN WORKING ORDER. WE CANNOT GUARANTEE THAT BUILDING REGULATIONS OR PLANNING PERMISSION HAS BEEN APPROVED AND WOULD RECOMMEND THAT PROSPECTIVE PURCHASERS SHOULD MAKE THEIR OWN INDEPENDENT ENQUIRIES ON THESE MATTERS. ALL MEASUREMENTS ARE APPROXIMATE.
The property is beautifully presented, light and boasts a fantastic size circa 2600sqft. In brief the accommodation comprises entrance porch and spacious hallway with doors to cloakroom, good size living room with inglenook fireplace and woodburning stove, study/play room, stylish and modern re-fitted open plan kitchen with quartz work top and fitted appliances, opening in to a light and contemporary extended dining and family room with both french doors and bi folding doors opening to garden. On the first floor you have a lovely spacious landing with doors to the great size master bedroom with en-suite bathroom, four further double bedrooms and family shower room.The entrance hall also gives access to the versatile double garage with laundry area.
At the rear of the property is an established well laid out garden with heated swimming pool, mature trees and shrubs, versatile summer house and the pool changing rooms and store room. To the front of the property is a driveway providing off road parking for multiple vehicles, log store, pedestrian side access and garage doors.
Rooms:Entrance PorchEntrance HallDownstairs WCSitting Room 17'10'' x 15'6'' (5.44m x 4.72m)Dining Room 9'11'' x 11'0'' (3.02m x 3.35m)Breakfast Kitchen 22'0'' x 9'5'' (6.71m x 2.87m)Family Room 13'3'' x 17'0'' (4.04m x 5.18m)Bedroom One 15'7'' x 15'8'' (4.75m x 4.78m)En-Suite BathroomBedroom Two 11'2'' x 10'11'' (3.40m x 3.33m)Bedroom Three 10'11'' x 10'11'' (3.33m x 3.33m)Bedroom Four 14'0'' x 8'8'' (4.27m x 2.64m)Bedroom Five 16'0'' x 8'3'' (4.88m x 2.51m)Family Bathroom 9'0'' x 8'4'' (2.74m x 2.54m)Garage 16'0'' x 17'8'' (4.88m x 5.38m)
Tenure - FREEHOLD
Council Tax Band - F
DISCLAIMER - APPLIANCES SUCH AS RADIATORS, HEATERS, BOILERS, FIXTURES OR UTILITIES (GAS, WATER, ELECTRICITY) WHICH MAY HAVE BEEN MENTIONED IN THESE DETAILS HAVE NOT BEEN TESTED AND NO GUARANTEE CAN BE GIVEN THAT THEY ARE SUITABLE OR IN WORKING ORDER. WE CANNOT GUARANTEE THAT BUILDING REGULATIONS OR PLANNING PERMISSION HAS BEEN APPROVED AND WOULD RECOMMEND THAT PROSPECTIVE PURCHASERS SHOULD MAKE THEIR OWN INDEPENDENT ENQUIRIES ON THESE MATTERS. ALL MEASUREMENTS ARE APPROXIMATE.
Interested in this property?
Council tax
First listed
Last weekEnergy Performance Certificate
Areley Common, Stourport-on-Severn DY13
Marketed by
Emdot Property - Worcester Bransgore, Shoulton Lane, Hallow Worcester WR2 6PUPlacebuzz mortgage repayment calculator
Monthly repayment
The Est. Mortgage is for a 25 years repayment mortgage based on a 10% deposit and a 5.5% annual interest. It is only intended as a guide. Make sure you obtain accurate figures from your lender before committing to any mortgage. Your home may be repossessed if you do not keep up repayments on a mortgage.
Areley Common, Stourport-on-Severn DY13 - Streetview
DISCLAIMER: Property descriptions and related information displayed on this page are marketing materials provided by Emdot Property - Worcester. Placebuzz does not warrant or accept any responsibility for the accuracy or completeness of the property descriptions or related information provided here and they do not constitute property particulars. Please contact Emdot Property - Worcester for full details and further information.






