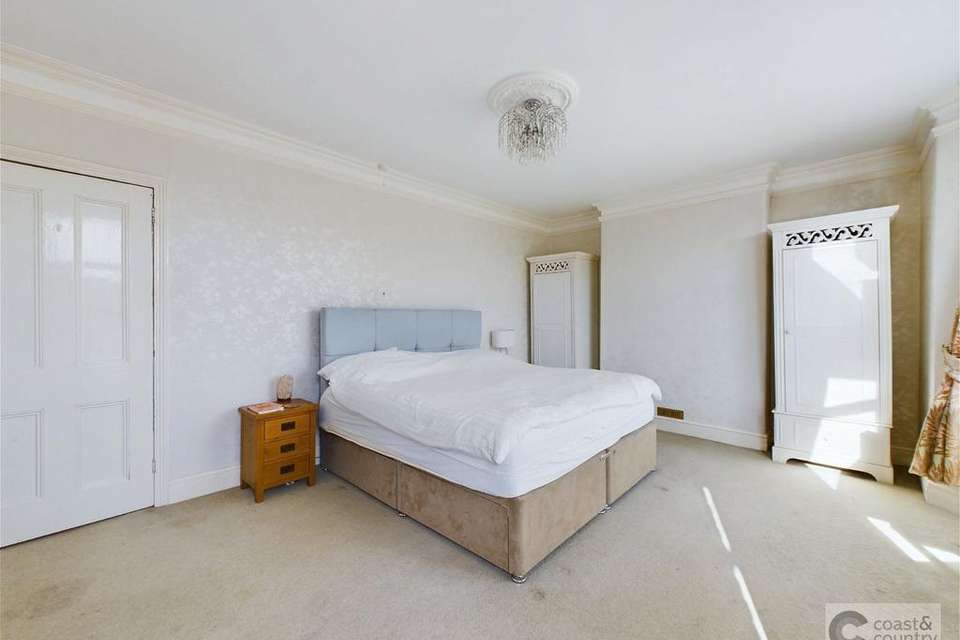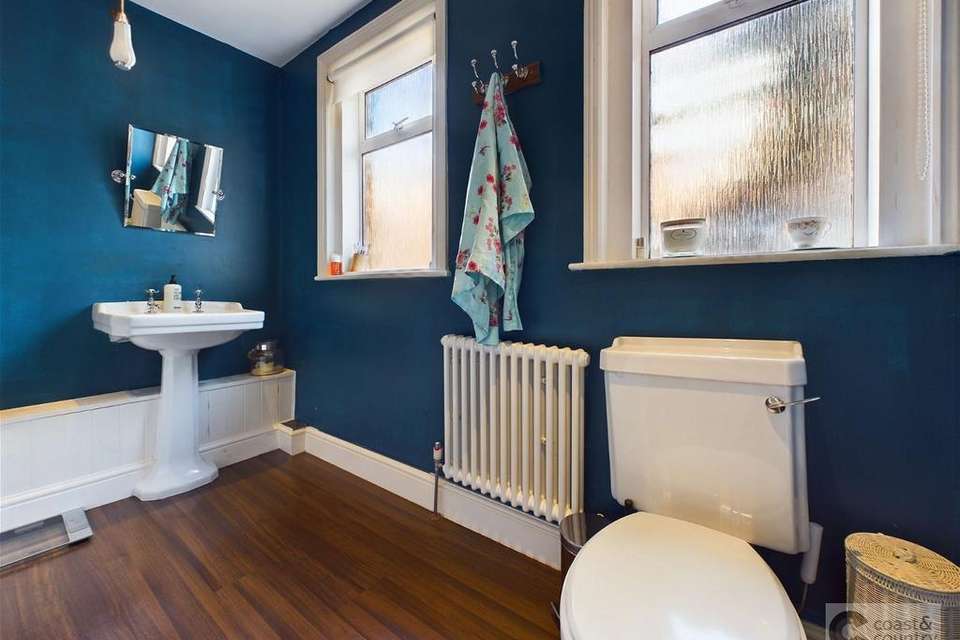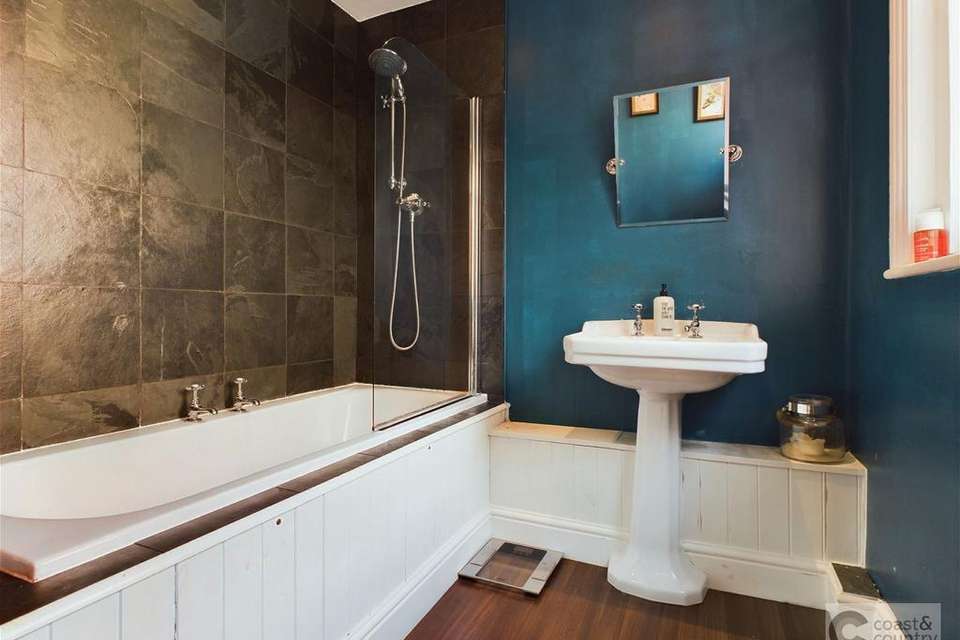3 bedroom terraced house for sale
Abbotsbury Road, Newton Abbotterraced house
bedrooms
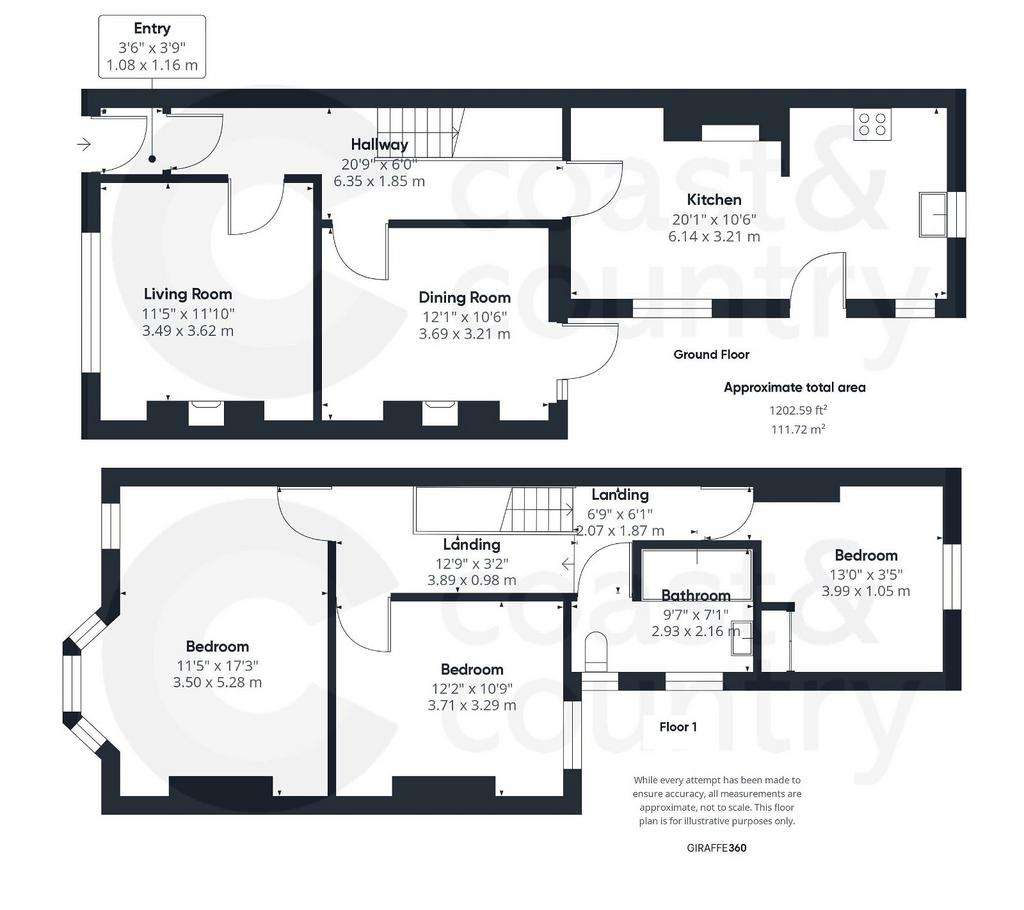
Property photos


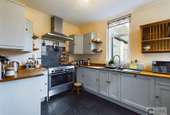

+11
Property description
A modernised and tastefully presented three-bedroom Victorian style mid-terraced family home. The spacious accommodation boasts a beautiful lounge with bay window, a separate dining room, a modern kitchen/breakfast room, three bedrooms and a modern bathroom. Gas central heating and double glazing are installed and outside there is an easy to maintain front garden and driveway parking to the rear. This beautiful family home will appeal to buyers looking for a spacious home with period features and spacious accommodation in a convenient location.The property is situated in a highly desirable residential road and enjoys access to the town centre, shops, market, bus and train station, there are several schools catering for children of all ages, doctors’ surgery and dental practise also nearby. Newton Abbot is a thriving market town, located just off the A38 and is well situated for access to the cathedral city of Exeter, the well-renowned coast of Torbay and Dartmoor making it popular with locals, commuters and second home buyers alike.AccommodationA part obscure-glazed entrance door leads to the entrance porch with multi obscure-glazed door to hallway with stairs to first floor and cupboard under. The lounge has a window with outlook to front, feature fireplace, coved ceiling, picture rail and wood flooring. There is a separate dining room with a beautiful feature fireplace and door and side panel leading to garden. There is a kitchen/breakfast room and the breakfast area has a window to side, wood flooring and opens to the kitchen which is fitted with a range of wall and base units with wooden work surfaces, matching splashback, inset single drainer sink unit, space for range style cooker, concealed appliances, windows to rear and side and composite part glazed door leading to outside.On the first floor, the landing has a storage cupboard and the master bedroom has a large walk-in bay window and further window to front. Bedroom two has a window to rear and louvre doored cupboard. Bedroom three has a window to rear and built-in cupboards. The bathroom comprises a modern white suite with panelled bath, shower over, screen and tiling to surround, low-level WC, pedestal wash basin and two obscure-glazed windows.Outside Space
Outside to the front there is a gate with shrub border and path leading to covered veranda and front door. The rear garden has two outside stores one with gas boiler, plumbing for washing machine and the other for storage. There is also a flower border and off-road parking for one car accessed off the rear service lane.Parking
Rear courtyard provides parking for one vehicle.Agent’s Notes
Council Tax: Currently Band C
Tenure: Freehold
Mains water. Mains drainage. Mains gas. Mains electricity.
Outside to the front there is a gate with shrub border and path leading to covered veranda and front door. The rear garden has two outside stores one with gas boiler, plumbing for washing machine and the other for storage. There is also a flower border and off-road parking for one car accessed off the rear service lane.Parking
Rear courtyard provides parking for one vehicle.Agent’s Notes
Council Tax: Currently Band C
Tenure: Freehold
Mains water. Mains drainage. Mains gas. Mains electricity.
Interested in this property?
Council tax
First listed
Last weekEnergy Performance Certificate
Abbotsbury Road, Newton Abbot
Marketed by
Coast & Country - Newton Abbot 78 Queen St Newton Abbot, Devon TQ12 2ERCall agent on 01626 366966
Placebuzz mortgage repayment calculator
Monthly repayment
The Est. Mortgage is for a 25 years repayment mortgage based on a 10% deposit and a 5.5% annual interest. It is only intended as a guide. Make sure you obtain accurate figures from your lender before committing to any mortgage. Your home may be repossessed if you do not keep up repayments on a mortgage.
Abbotsbury Road, Newton Abbot - Streetview
DISCLAIMER: Property descriptions and related information displayed on this page are marketing materials provided by Coast & Country - Newton Abbot. Placebuzz does not warrant or accept any responsibility for the accuracy or completeness of the property descriptions or related information provided here and they do not constitute property particulars. Please contact Coast & Country - Newton Abbot for full details and further information.








