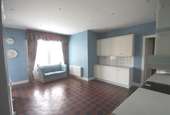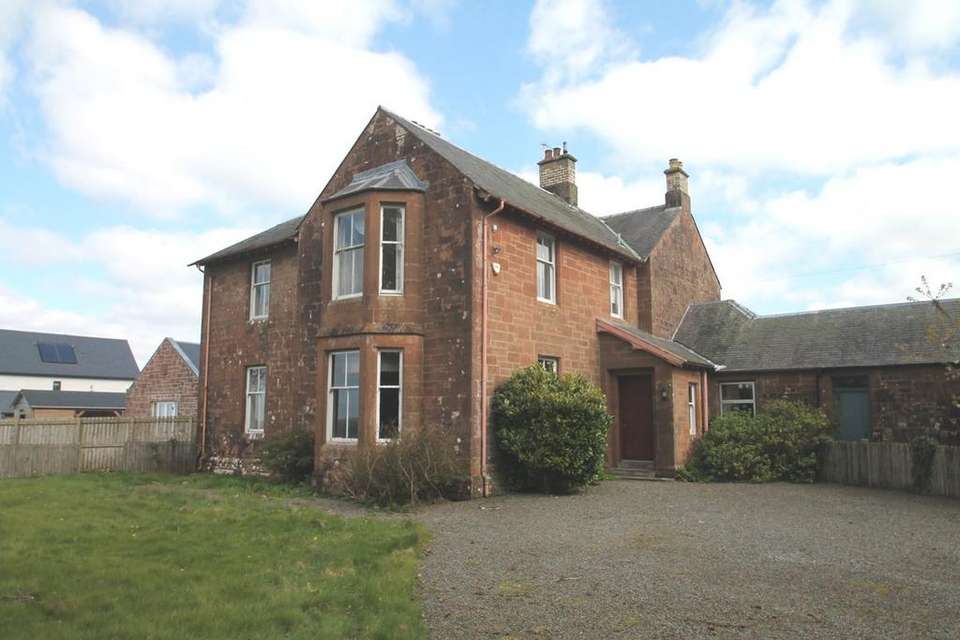6 bedroom terraced house for sale
Hollybush, Ayr KA6terraced house
bedrooms
Property photos




+5
Property description
ENHANCED TERMS OFFERED ON THIS LOT...
Reduced Buyers Fee: 3% of Sale Price (Min £3250 +vat)
Balgreen Lodge is an impressive Victorian country house built by the Duke of Portland as the principal manager’s residence for his model farm. Constructed on two storeys of red sandstone under a pitched slate roof with dentil mouldings under the eaves. The impressive and commodious accommodation is reached via a private drive with spacious garden overlooking the surrounding countryside. It adjoins a superb Victorian farm steading which has recently been converted and comprises 5 courtyard houses and 5 new builds. The rear of the property overlooks the pretty courtyard of Balgreen Steading. The property which has retained many original period features including open fires, ornate cornice work, ceiling roses and wood panelled doors is pleasantly arranged over two floors and provides spacious family accommodation. It comprises a Victorian tiled vestibule opening to an impressive hall with elegant archway detail and beautiful Oregon pine staircase. The bright dining kitchen is fitted with a range of floor and wall mounted units with an adjacent utility room giving access to the boiler room and hot water tank cupboard. The study with dual aspect windows is fitted with bespoke shelving and has an open fire set in a brick fireplace, ornate cornicing and ceiling rose. The impressive dining room overlooks the front garden and has beautiful views, it benefits from decorative cornicing, a ceiling rose and a bay window with wooden shutters, open fire set in marble surround and tiled hearth. There is one bedroom on the ground floor with dual aspect windows and an open fire. The bathroom has a shower over the bath, wet wall, wash hand basin and w.c. The staircase rises to the first floor where there is a magnificent drawing room with elaborate cornicing and ceiling rose, marble fireplace with tiled inset and hearth, the bay window has outstanding views over the surrounding countryside and towards the Carrick Hills. There are four further spacious bedrooms, three of which overlook the attractive courtyard whilst the fourth has countryside views. There are two large bathrooms one with a large fitted storage cupboard.
Auction Details
16 May 2024, 10am-3pm
Timed Online Auction
How to Bid Now
Submit an enquiry now or visit our website for full details on how to BID ON THIS PROPERTY.
Future Property Auctions - Scotland's Largest Land and Property Auction House. Over 400 lots auctioned every 2 weeks including flats, houses, land & commercial.
Reduced Buyers Fee: 3% of Sale Price (Min £3250 +vat)
Balgreen Lodge is an impressive Victorian country house built by the Duke of Portland as the principal manager’s residence for his model farm. Constructed on two storeys of red sandstone under a pitched slate roof with dentil mouldings under the eaves. The impressive and commodious accommodation is reached via a private drive with spacious garden overlooking the surrounding countryside. It adjoins a superb Victorian farm steading which has recently been converted and comprises 5 courtyard houses and 5 new builds. The rear of the property overlooks the pretty courtyard of Balgreen Steading. The property which has retained many original period features including open fires, ornate cornice work, ceiling roses and wood panelled doors is pleasantly arranged over two floors and provides spacious family accommodation. It comprises a Victorian tiled vestibule opening to an impressive hall with elegant archway detail and beautiful Oregon pine staircase. The bright dining kitchen is fitted with a range of floor and wall mounted units with an adjacent utility room giving access to the boiler room and hot water tank cupboard. The study with dual aspect windows is fitted with bespoke shelving and has an open fire set in a brick fireplace, ornate cornicing and ceiling rose. The impressive dining room overlooks the front garden and has beautiful views, it benefits from decorative cornicing, a ceiling rose and a bay window with wooden shutters, open fire set in marble surround and tiled hearth. There is one bedroom on the ground floor with dual aspect windows and an open fire. The bathroom has a shower over the bath, wet wall, wash hand basin and w.c. The staircase rises to the first floor where there is a magnificent drawing room with elaborate cornicing and ceiling rose, marble fireplace with tiled inset and hearth, the bay window has outstanding views over the surrounding countryside and towards the Carrick Hills. There are four further spacious bedrooms, three of which overlook the attractive courtyard whilst the fourth has countryside views. There are two large bathrooms one with a large fitted storage cupboard.
Auction Details
16 May 2024, 10am-3pm
Timed Online Auction
How to Bid Now
Submit an enquiry now or visit our website for full details on how to BID ON THIS PROPERTY.
Future Property Auctions - Scotland's Largest Land and Property Auction House. Over 400 lots auctioned every 2 weeks including flats, houses, land & commercial.
Interested in this property?
Council tax
First listed
Last weekHollybush, Ayr KA6
Marketed by
Future Property Auctions - Glasgow 241 Kilmarnock Road Shawlans, Glasgow G41 3JFPlacebuzz mortgage repayment calculator
Monthly repayment
The Est. Mortgage is for a 25 years repayment mortgage based on a 10% deposit and a 5.5% annual interest. It is only intended as a guide. Make sure you obtain accurate figures from your lender before committing to any mortgage. Your home may be repossessed if you do not keep up repayments on a mortgage.
Hollybush, Ayr KA6 - Streetview
DISCLAIMER: Property descriptions and related information displayed on this page are marketing materials provided by Future Property Auctions - Glasgow. Placebuzz does not warrant or accept any responsibility for the accuracy or completeness of the property descriptions or related information provided here and they do not constitute property particulars. Please contact Future Property Auctions - Glasgow for full details and further information.









