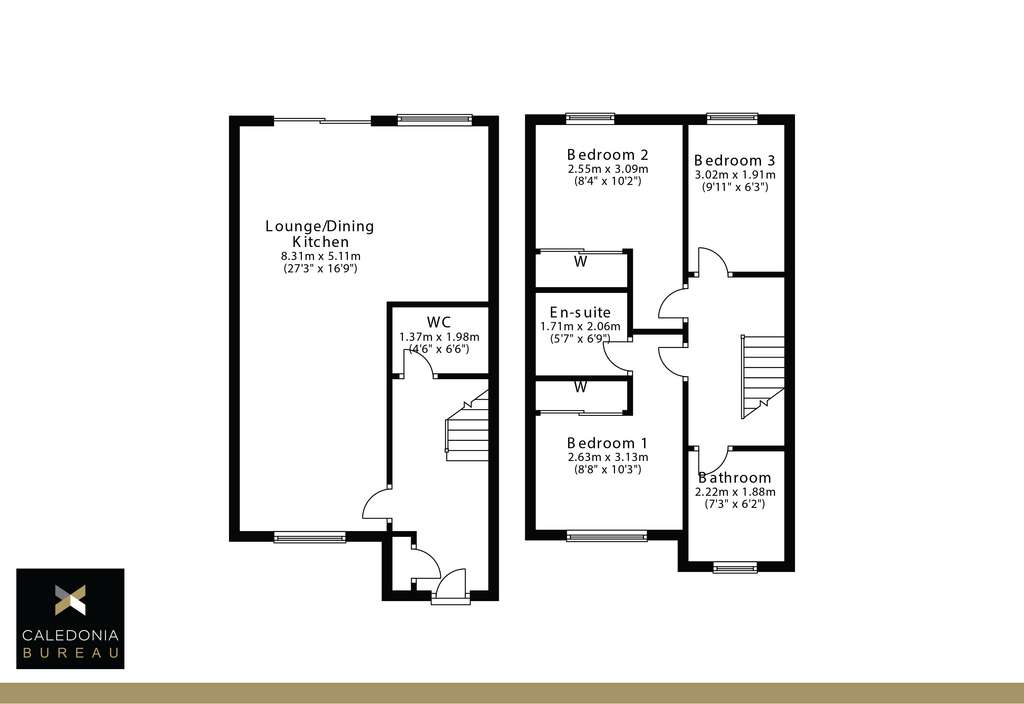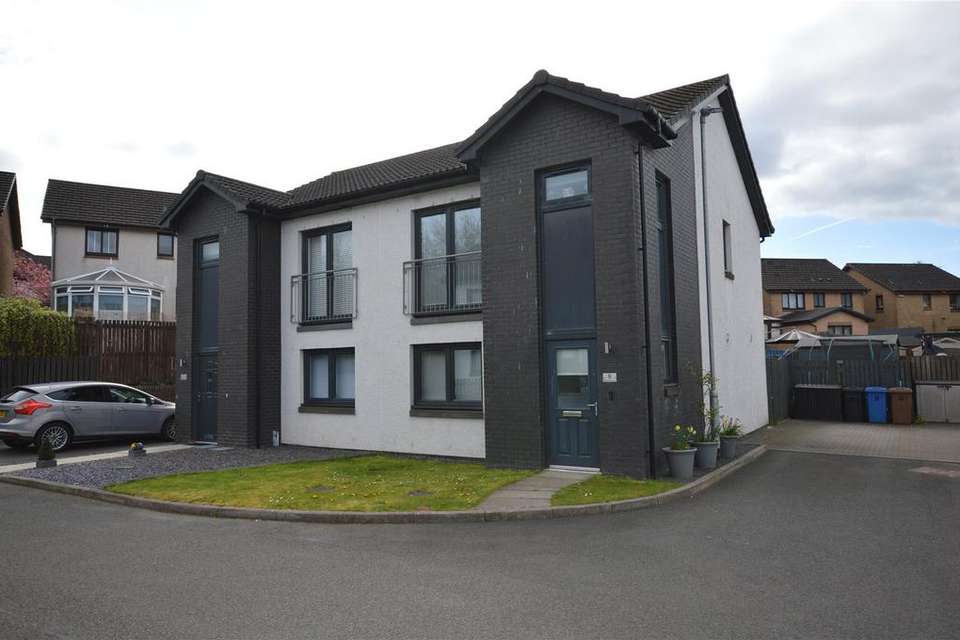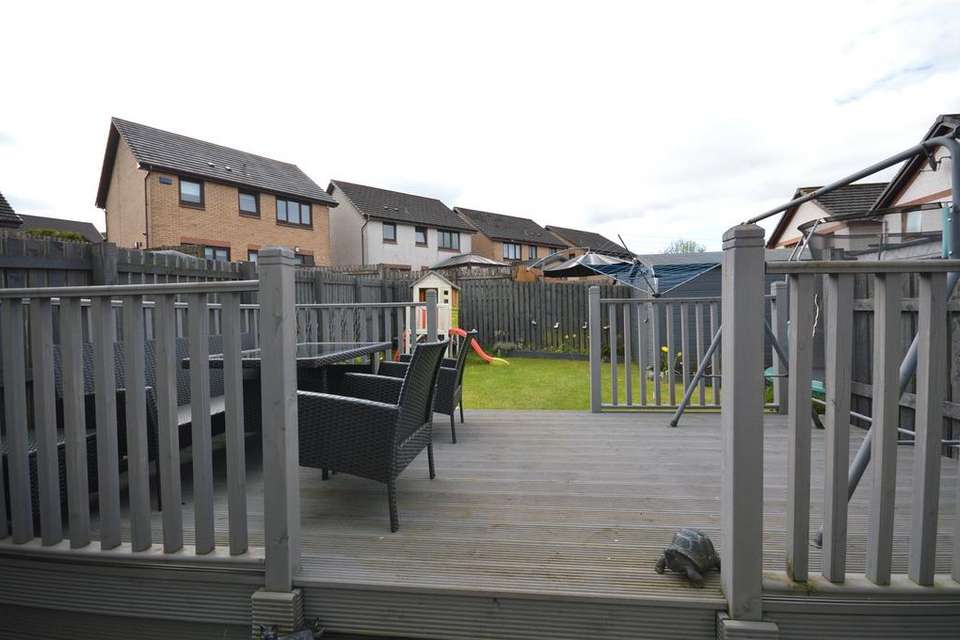3 bedroom semi-detached house for sale
West Dunbartonshire, G83semi-detached house
bedrooms

Property photos




+12
Property description
Lovely three bedroom semi detached villa located in a quiet cul de sac within an exclusive modern development.
This home was built Circa 2017 and offers a host of professional and designer fittings and finishes complemented by fresh light décor and quality flooring throughout.
The layout consists of reception hallway offering access to downstairs cloakroom/wc, in-built storage at entrance and under stairwell, generously proportioned living area leads into open plan kitchen and dining with french doors onto patio area; wood effect flooring seamlessly flows though the downstairs apartments. Upstairs to three bedrooms; master bedroom with luxury en-suite shower room and mirror fronted fitted wardrobes, bedroom 2 again has in-built wardrobe facility and modern family bathroom completes the upstairs accommodation.
Modern Kitchen and Bathroom finished to high specification;
Kitchen: Designer finishes to this professionally built kitchen which has a fine array of wall, base and drawer storage complimented by extensive counter work surfaces and integrated fan assisted oven, hob & extractor hood, washing machine and fridge freezer. Space for casual breakfast dining as well as dining area at patio doors.
Deluxe Bathrooms: The family bathroom, cloakroom and en-suite shower are fitted with modern white sanitary ware complimented by chrome fittings. The en-suite shower has glass shower screen and power shower fitment.
The property has a large enclosed rear garden with lawn and elevated decked area, side gate provides access to rear side gable with garden shed and tidy refuse area for bins. Monoblock driveway to the side,
Further benefits are double glazed windows, gas fired central heating with A rated high efficiency condensing boiler, 4 solar roof panels fitted and a partially floored loft.
Children's nurseries and primary schools are close at hand, while secondary schooling is available at The Vale of Leven Academy a short walk over Bonhill Bridge. Local shops, inns, hotels and restaurants all nearby. Ideally located to enjoy the leisure facilities and outdoor activities which Alexandria, Balloch and Loch Lomond have to offer. Public transport links are plentiful with railway links to Glasgow offered via regular service from Alexandria and Balloch stations. Lomond Shores retail and tourist attraction is approximately 1 and a quarter miles from the property. Balloch Country Park and Loch Lomond are both within 5 minutes of the property with captivating landscapes, five-star hotels and restaurants. The national park caters for a wider range of outdoor leisure and water pursuits.
This home was built Circa 2017 and offers a host of professional and designer fittings and finishes complemented by fresh light décor and quality flooring throughout.
The layout consists of reception hallway offering access to downstairs cloakroom/wc, in-built storage at entrance and under stairwell, generously proportioned living area leads into open plan kitchen and dining with french doors onto patio area; wood effect flooring seamlessly flows though the downstairs apartments. Upstairs to three bedrooms; master bedroom with luxury en-suite shower room and mirror fronted fitted wardrobes, bedroom 2 again has in-built wardrobe facility and modern family bathroom completes the upstairs accommodation.
Modern Kitchen and Bathroom finished to high specification;
Kitchen: Designer finishes to this professionally built kitchen which has a fine array of wall, base and drawer storage complimented by extensive counter work surfaces and integrated fan assisted oven, hob & extractor hood, washing machine and fridge freezer. Space for casual breakfast dining as well as dining area at patio doors.
Deluxe Bathrooms: The family bathroom, cloakroom and en-suite shower are fitted with modern white sanitary ware complimented by chrome fittings. The en-suite shower has glass shower screen and power shower fitment.
The property has a large enclosed rear garden with lawn and elevated decked area, side gate provides access to rear side gable with garden shed and tidy refuse area for bins. Monoblock driveway to the side,
Further benefits are double glazed windows, gas fired central heating with A rated high efficiency condensing boiler, 4 solar roof panels fitted and a partially floored loft.
Children's nurseries and primary schools are close at hand, while secondary schooling is available at The Vale of Leven Academy a short walk over Bonhill Bridge. Local shops, inns, hotels and restaurants all nearby. Ideally located to enjoy the leisure facilities and outdoor activities which Alexandria, Balloch and Loch Lomond have to offer. Public transport links are plentiful with railway links to Glasgow offered via regular service from Alexandria and Balloch stations. Lomond Shores retail and tourist attraction is approximately 1 and a quarter miles from the property. Balloch Country Park and Loch Lomond are both within 5 minutes of the property with captivating landscapes, five-star hotels and restaurants. The national park caters for a wider range of outdoor leisure and water pursuits.
Interested in this property?
Council tax
First listed
Last weekEnergy Performance Certificate
West Dunbartonshire, G83
Marketed by
Caledonia Bureau - Dumbarton 130 High Street Dumbarton G82 1PQPlacebuzz mortgage repayment calculator
Monthly repayment
The Est. Mortgage is for a 25 years repayment mortgage based on a 10% deposit and a 5.5% annual interest. It is only intended as a guide. Make sure you obtain accurate figures from your lender before committing to any mortgage. Your home may be repossessed if you do not keep up repayments on a mortgage.
West Dunbartonshire, G83 - Streetview
DISCLAIMER: Property descriptions and related information displayed on this page are marketing materials provided by Caledonia Bureau - Dumbarton. Placebuzz does not warrant or accept any responsibility for the accuracy or completeness of the property descriptions or related information provided here and they do not constitute property particulars. Please contact Caledonia Bureau - Dumbarton for full details and further information.

















