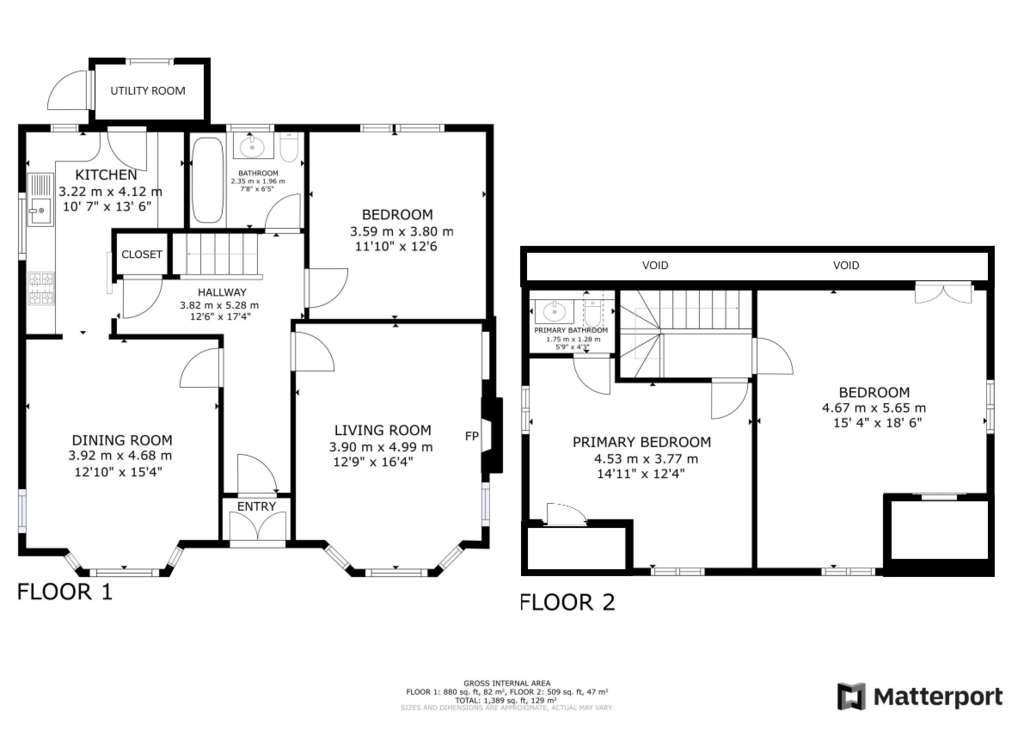3 bedroom detached house for sale
East Dunbartonshire, G61 3HZdetached house
bedrooms

Property photos




+31
Property description
An impeccably refurbished three-bedroom detached chalet villa with beautifully landscaped gardens. This impressive home has recently undergone an extensive programme of refurbishment and upgrading including new roof, monoblocked driveway, central heating installation, electrical rewiring, replacement double glazing & external doors, newly fitted kitchen and bathrooms, replacement internal doors and fresh décor and has been reconfigured creating a superb kitchen open to dining/ family room.
Campsie Drive lies within the highly sought after Mosshead district of Bearsden and is within walking distance of the areas excellent schooling, namely Mosshead Primary School and the excellent Bearsden Academy High School. Nearby outdoor attractions include the local beauty spot of Kilmardinny Loch and adjacent play park and further leisure pursuits include Bearsden Ski Club, local sports centres, golf clubs and a number of nearby parks. Local shops including a Co-Op store can be found on Stockiemuir Avenue and a short stroll from the property, Bearsden Cross offers a wider selection of amenities just beyond which, is Bearsden train station.
The well-kept gardens are lawned to the front complemented by a periphery of colourful plants. A monoblock driveway provides parking for several vehicles and continues by the side of the home, to the single garage with power and lighting. The larger rear garden is also predominantly laid to lawn with planted borders. There are two separate decked areas and bordering timber fencing and pleached tree hedging.
The uncompromising specification is immediately evident as to enter the spacious entrance hall where the beautiful replacement internal doors and flooring continue throughout much of the home. The lounge also features the laminate flooring and is flooded in light by a large bay window and the heart of the home is the newly fitted kitchen which now opens to the dining area/ family room. Recently installed, the Magnet kitchen features walnut hardwood work surfaces, modern gloss units and a range of integrated appliances include a dishwasher, fridge, freezer, oven, combination oven/microwave and four ring induction hob. The kitchen opens to the dining / family room with centre piece fireplace. There are three well sized double bedrooms with wardrobes, two upstairs and one on the ground floor, which could also be utilised as a separate formal dining room or snug. One bedroom is serviced by en-suite w/c and on the ground floor, a modern, recently installed family bathroom completed with a modern three-piece suite and heated towel rail.
EPC Band D.
Campsie Drive lies within the highly sought after Mosshead district of Bearsden and is within walking distance of the areas excellent schooling, namely Mosshead Primary School and the excellent Bearsden Academy High School. Nearby outdoor attractions include the local beauty spot of Kilmardinny Loch and adjacent play park and further leisure pursuits include Bearsden Ski Club, local sports centres, golf clubs and a number of nearby parks. Local shops including a Co-Op store can be found on Stockiemuir Avenue and a short stroll from the property, Bearsden Cross offers a wider selection of amenities just beyond which, is Bearsden train station.
The well-kept gardens are lawned to the front complemented by a periphery of colourful plants. A monoblock driveway provides parking for several vehicles and continues by the side of the home, to the single garage with power and lighting. The larger rear garden is also predominantly laid to lawn with planted borders. There are two separate decked areas and bordering timber fencing and pleached tree hedging.
The uncompromising specification is immediately evident as to enter the spacious entrance hall where the beautiful replacement internal doors and flooring continue throughout much of the home. The lounge also features the laminate flooring and is flooded in light by a large bay window and the heart of the home is the newly fitted kitchen which now opens to the dining area/ family room. Recently installed, the Magnet kitchen features walnut hardwood work surfaces, modern gloss units and a range of integrated appliances include a dishwasher, fridge, freezer, oven, combination oven/microwave and four ring induction hob. The kitchen opens to the dining / family room with centre piece fireplace. There are three well sized double bedrooms with wardrobes, two upstairs and one on the ground floor, which could also be utilised as a separate formal dining room or snug. One bedroom is serviced by en-suite w/c and on the ground floor, a modern, recently installed family bathroom completed with a modern three-piece suite and heated towel rail.
EPC Band D.
Interested in this property?
Council tax
First listed
Last weekEast Dunbartonshire, G61 3HZ
Marketed by
Clyde Property - Bearsden 68 Drymen Road Bearsden G61 2RHPlacebuzz mortgage repayment calculator
Monthly repayment
The Est. Mortgage is for a 25 years repayment mortgage based on a 10% deposit and a 5.5% annual interest. It is only intended as a guide. Make sure you obtain accurate figures from your lender before committing to any mortgage. Your home may be repossessed if you do not keep up repayments on a mortgage.
East Dunbartonshire, G61 3HZ - Streetview
DISCLAIMER: Property descriptions and related information displayed on this page are marketing materials provided by Clyde Property - Bearsden. Placebuzz does not warrant or accept any responsibility for the accuracy or completeness of the property descriptions or related information provided here and they do not constitute property particulars. Please contact Clyde Property - Bearsden for full details and further information.



































