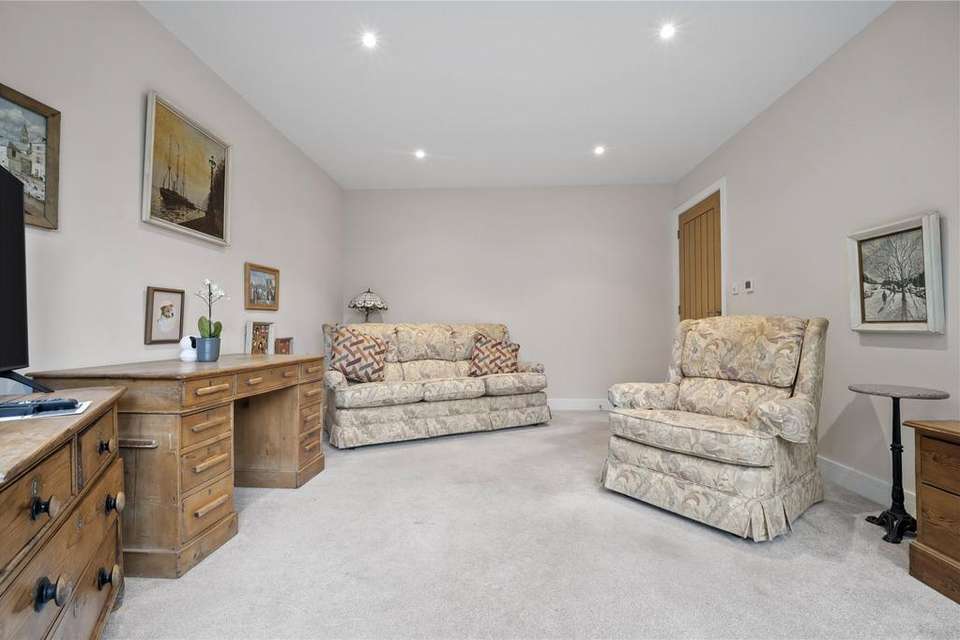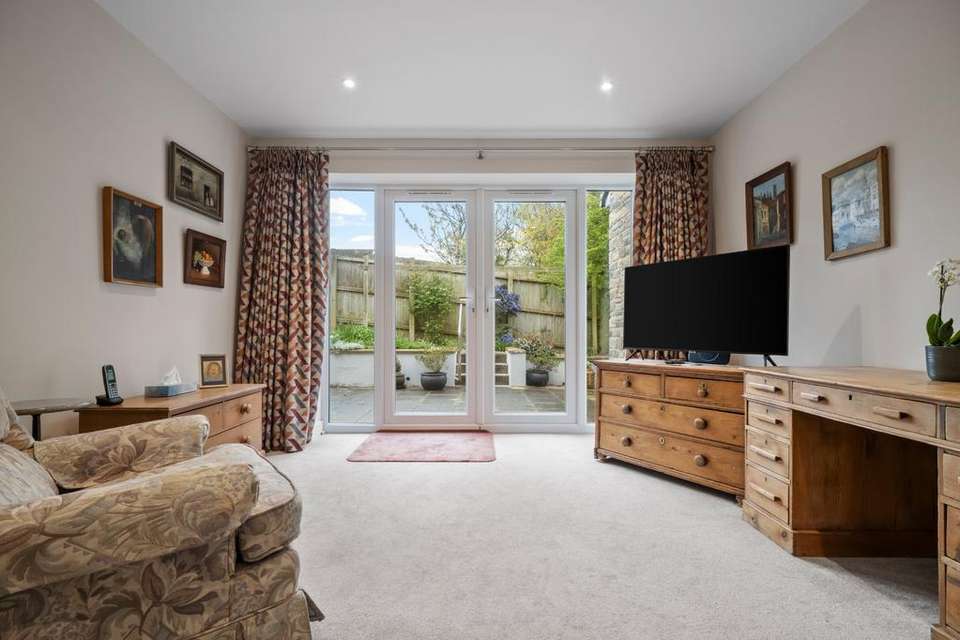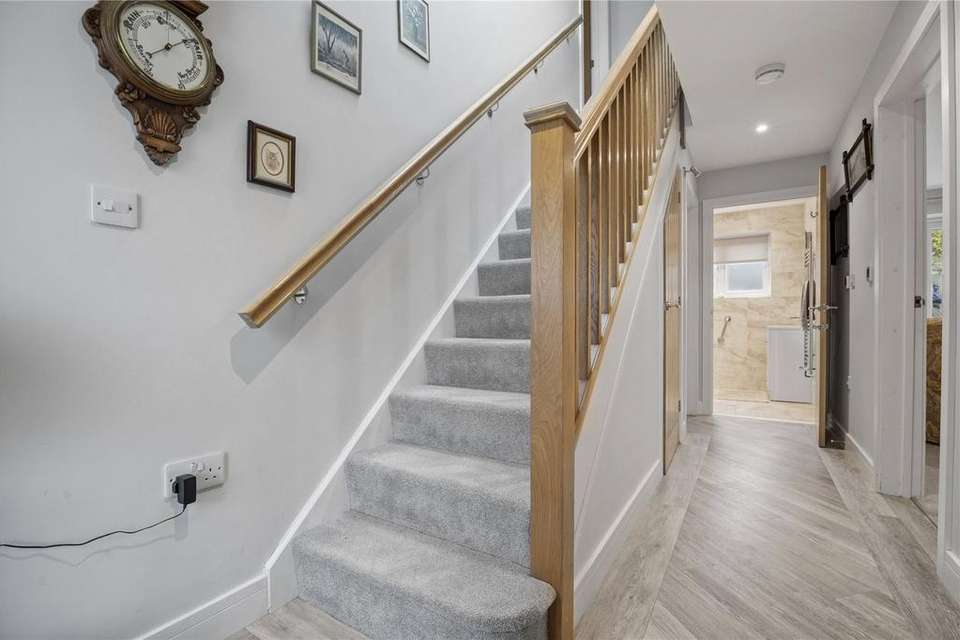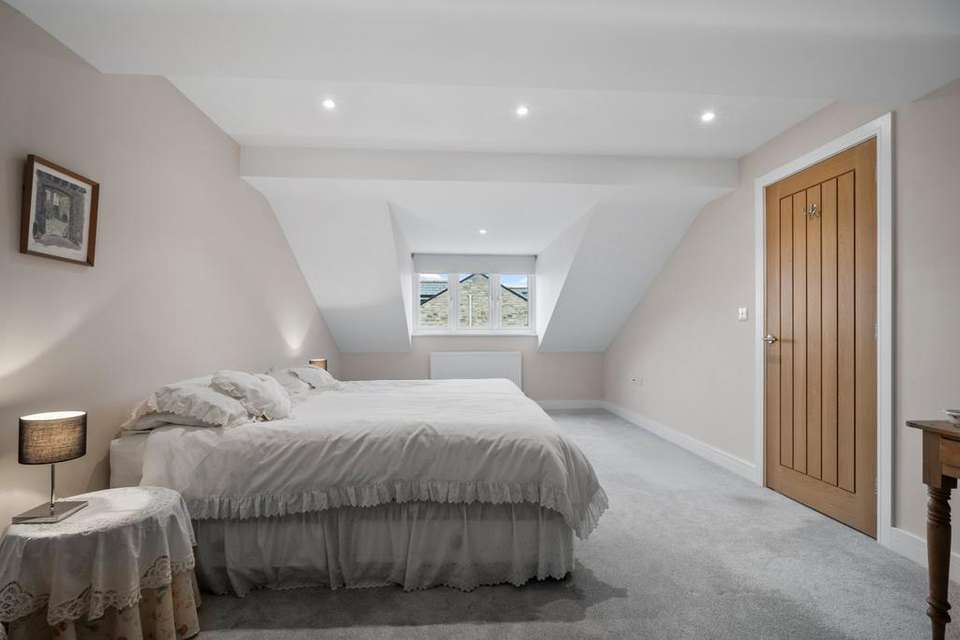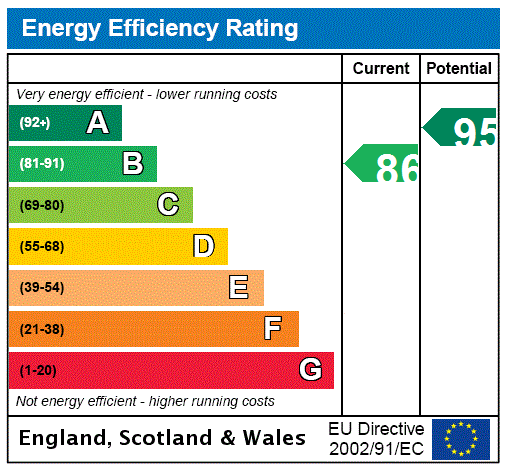3 bedroom bungalow for sale
Weymouth, Dorsetbungalow
bedrooms
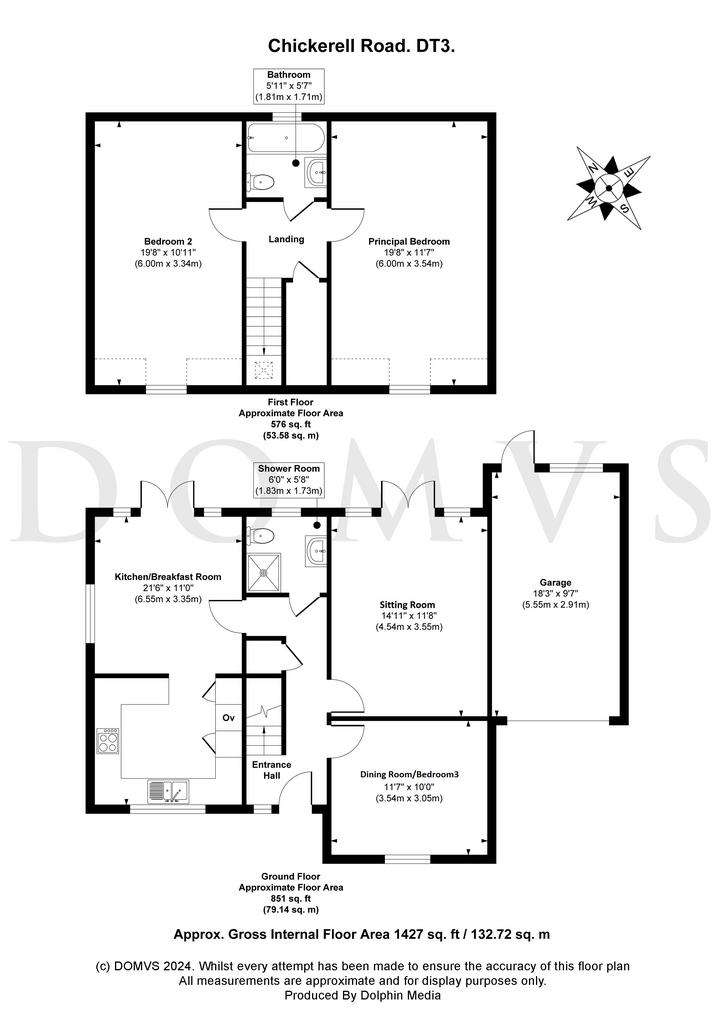
Property photos

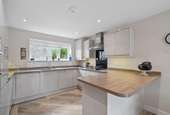
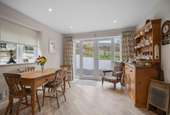
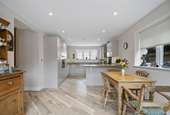
+4
Property description
Buckland is a striking, detached chalet bungalow, built with Purbeck stone, set back from the road, fronted by the access drive and parking.
Arriving at the front door you are protected by a corner storm porch and welcomed into a bright spacious ENTRANCE HALL. Light from an overhead Velux™ window fills the hallway with natural light; stairs rise on the left and doors lead to ground floor rooms. The ground floor benefits from under floor heating, silver oak laminate flooring contrasts with oak doors and handrails.
There is a good-sized under-stair cupboard housing utility meters, which could double as cloak storage, tucked around the corner is a generous KITCHEN/BREAKFAST ROOM.
The KITCHEN AREA is beautifully organized with wall to ceiling units together with wall and floor cupboards. Integrated units include Bosch™ oven and grill unit, 4 ring halogen hob, with extractor fan over, fridge/freezer, Lamona™ dish washer and Indesit washing machine. The boiler is housed in a wall cupboard. A stainless-steel sink with 2.5 bowls and mixer tap sits below a triple window with views to the front of the property. The kitchen is complete with oak coloured work surfaces.
A breakfast bar creates a natural boundary between the kitchen area and BREAKFAST ROOM. Silver oak laminate flooring continues throughout this area. There is space for a dining table and chairs, occasional chairs, and storage units. With double windows to the side and glazed patio doors leading outside, the interplay of natural light creates a light bright space to start your day.
Across the hallway is the SITTING ROOM an attractively large room with fitted carpets; glazed patio doors lead outside; a family room for relaxing and socialising with comfortable sofas, chairs, and media centre. THE DINING ROOM, predominantly south-west facing could be adapted to suit a variety of purposes, a home office or ground floor bedroom. The window looks out towards the front of the property.
A SHOWER ROOM lies at the far end of the hallway, an inviting space with floor to ceiling sandstone-coloured tiles, white W.C., wash hand-basin with mirror over and underneath storage. A double shower unit enclosed with glazed screens fill a corner area, complete with rainfall shower head.
Returning to the hallway, stairs lead you to the first floor and landing.
Ahead is the BATHROOM, a stylish space reflecting the same floor to ceiling tiles as the downstairs shower room. The freestanding bath with wall mounted chrome mixer taps, with rectangular levers instantly create a feeling of indulgence. The white W.C. and vanity unit with wash-hand basin and under storage with wall mirror completes the room.
BEDROOM 2 is a good-sized room with vaulted ceilings and spotlights with space for double bed, wardrobe, and storage units. The triple window affords distant views out over Crook Hill towards the Isle of Portland.
Concluding the property, the PRINCIPAL BEDROOM a generous room, with views towards Portland, vaulted ceilings and spotlights A king-sized bed will sit comfortably within this room with space for wardrobes, bedside and storage units.
Please note the sale of this property is subject to a Grant of Probate
Outside
A shared driveway brings you to the front of the property, sweeping around to create additional parking. Decorative planting at the front of the property softens the natural stone walls. A side gate to the left, leads to the patio garden, a private and secluded space. The stone tiled patio runs the full width of the property. Patio doors from the breakfast and sitting rooms open onto the terrace, the garage can be accessed from here, via a half-glazed door. The single garage is attached to the property with parking space to the front. A small flight of steps takes you up to a gravel garden with decorative shrubs and planting.
Location
Chickerell lies on the picturesque coast road betwixt Weymouth and Bridport, with an easy diversion route to Yeovil. From the property Chickerell Village and the renowned Luggar Inn are a short walk away, so too footpaths leading over Crook Hill towards Butterstreet Cove, walks along the Fleet and the Dorset Coastal Path towards Chesil Beach. The Fleet Lagoon, a Dorset Marine Protected Area and home to the famous Abbotsbury Swannery are within easy access. Major attractions in Chickerell are the Bennetts Water Gardens situated next to Chickerell Downs, managed by the Woodland Trust.
There is a regular Bus Service route to and from Chickerell to Weymouth Town Centre. If you are looking to travel further afield main line rail links run from Weymouth to Dorchester, Bristol, and London.
Directions
Use what3words.com to accurately navigate to the exact spot. Search using these three words:
user.fade.grades
Arriving at the front door you are protected by a corner storm porch and welcomed into a bright spacious ENTRANCE HALL. Light from an overhead Velux™ window fills the hallway with natural light; stairs rise on the left and doors lead to ground floor rooms. The ground floor benefits from under floor heating, silver oak laminate flooring contrasts with oak doors and handrails.
There is a good-sized under-stair cupboard housing utility meters, which could double as cloak storage, tucked around the corner is a generous KITCHEN/BREAKFAST ROOM.
The KITCHEN AREA is beautifully organized with wall to ceiling units together with wall and floor cupboards. Integrated units include Bosch™ oven and grill unit, 4 ring halogen hob, with extractor fan over, fridge/freezer, Lamona™ dish washer and Indesit washing machine. The boiler is housed in a wall cupboard. A stainless-steel sink with 2.5 bowls and mixer tap sits below a triple window with views to the front of the property. The kitchen is complete with oak coloured work surfaces.
A breakfast bar creates a natural boundary between the kitchen area and BREAKFAST ROOM. Silver oak laminate flooring continues throughout this area. There is space for a dining table and chairs, occasional chairs, and storage units. With double windows to the side and glazed patio doors leading outside, the interplay of natural light creates a light bright space to start your day.
Across the hallway is the SITTING ROOM an attractively large room with fitted carpets; glazed patio doors lead outside; a family room for relaxing and socialising with comfortable sofas, chairs, and media centre. THE DINING ROOM, predominantly south-west facing could be adapted to suit a variety of purposes, a home office or ground floor bedroom. The window looks out towards the front of the property.
A SHOWER ROOM lies at the far end of the hallway, an inviting space with floor to ceiling sandstone-coloured tiles, white W.C., wash hand-basin with mirror over and underneath storage. A double shower unit enclosed with glazed screens fill a corner area, complete with rainfall shower head.
Returning to the hallway, stairs lead you to the first floor and landing.
Ahead is the BATHROOM, a stylish space reflecting the same floor to ceiling tiles as the downstairs shower room. The freestanding bath with wall mounted chrome mixer taps, with rectangular levers instantly create a feeling of indulgence. The white W.C. and vanity unit with wash-hand basin and under storage with wall mirror completes the room.
BEDROOM 2 is a good-sized room with vaulted ceilings and spotlights with space for double bed, wardrobe, and storage units. The triple window affords distant views out over Crook Hill towards the Isle of Portland.
Concluding the property, the PRINCIPAL BEDROOM a generous room, with views towards Portland, vaulted ceilings and spotlights A king-sized bed will sit comfortably within this room with space for wardrobes, bedside and storage units.
Please note the sale of this property is subject to a Grant of Probate
Outside
A shared driveway brings you to the front of the property, sweeping around to create additional parking. Decorative planting at the front of the property softens the natural stone walls. A side gate to the left, leads to the patio garden, a private and secluded space. The stone tiled patio runs the full width of the property. Patio doors from the breakfast and sitting rooms open onto the terrace, the garage can be accessed from here, via a half-glazed door. The single garage is attached to the property with parking space to the front. A small flight of steps takes you up to a gravel garden with decorative shrubs and planting.
Location
Chickerell lies on the picturesque coast road betwixt Weymouth and Bridport, with an easy diversion route to Yeovil. From the property Chickerell Village and the renowned Luggar Inn are a short walk away, so too footpaths leading over Crook Hill towards Butterstreet Cove, walks along the Fleet and the Dorset Coastal Path towards Chesil Beach. The Fleet Lagoon, a Dorset Marine Protected Area and home to the famous Abbotsbury Swannery are within easy access. Major attractions in Chickerell are the Bennetts Water Gardens situated next to Chickerell Downs, managed by the Woodland Trust.
There is a regular Bus Service route to and from Chickerell to Weymouth Town Centre. If you are looking to travel further afield main line rail links run from Weymouth to Dorchester, Bristol, and London.
Directions
Use what3words.com to accurately navigate to the exact spot. Search using these three words:
user.fade.grades
Interested in this property?
Council tax
First listed
3 weeks agoEnergy Performance Certificate
Weymouth, Dorset
Marketed by
DOMVS - Weymouth 7a Preston Road Weymouth DT3 6PUPlacebuzz mortgage repayment calculator
Monthly repayment
The Est. Mortgage is for a 25 years repayment mortgage based on a 10% deposit and a 5.5% annual interest. It is only intended as a guide. Make sure you obtain accurate figures from your lender before committing to any mortgage. Your home may be repossessed if you do not keep up repayments on a mortgage.
Weymouth, Dorset - Streetview
DISCLAIMER: Property descriptions and related information displayed on this page are marketing materials provided by DOMVS - Weymouth. Placebuzz does not warrant or accept any responsibility for the accuracy or completeness of the property descriptions or related information provided here and they do not constitute property particulars. Please contact DOMVS - Weymouth for full details and further information.





