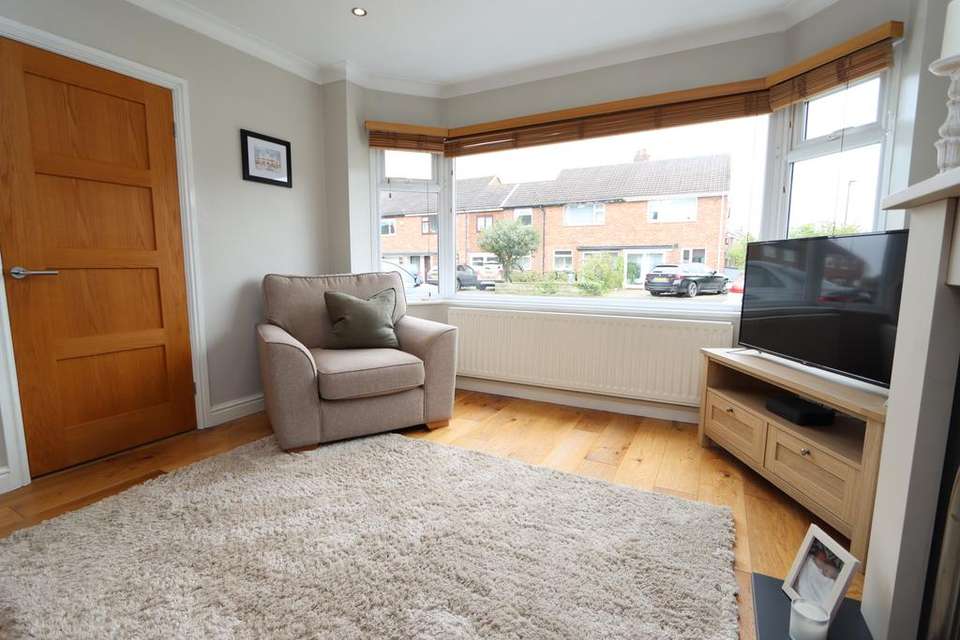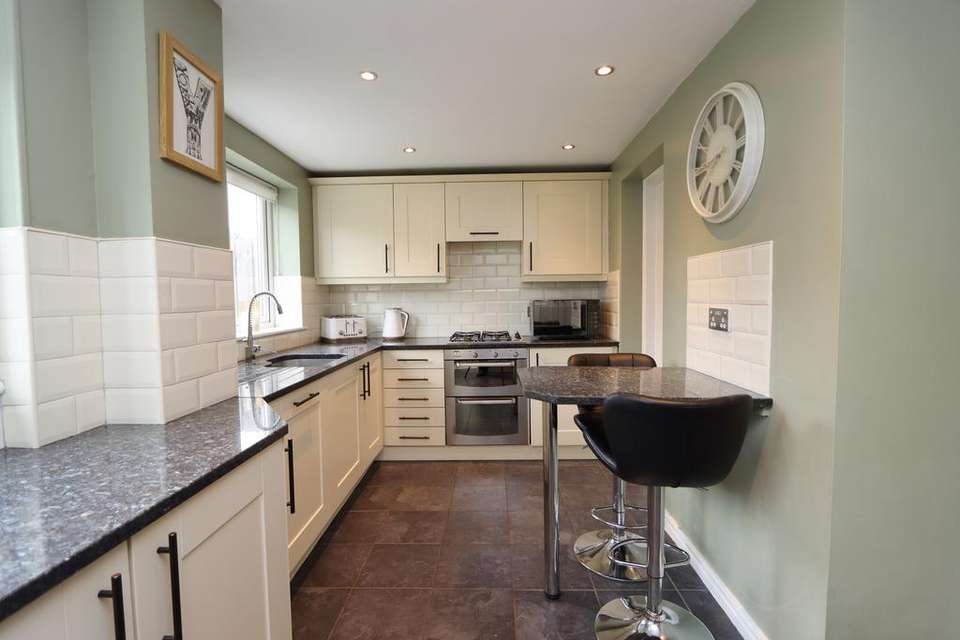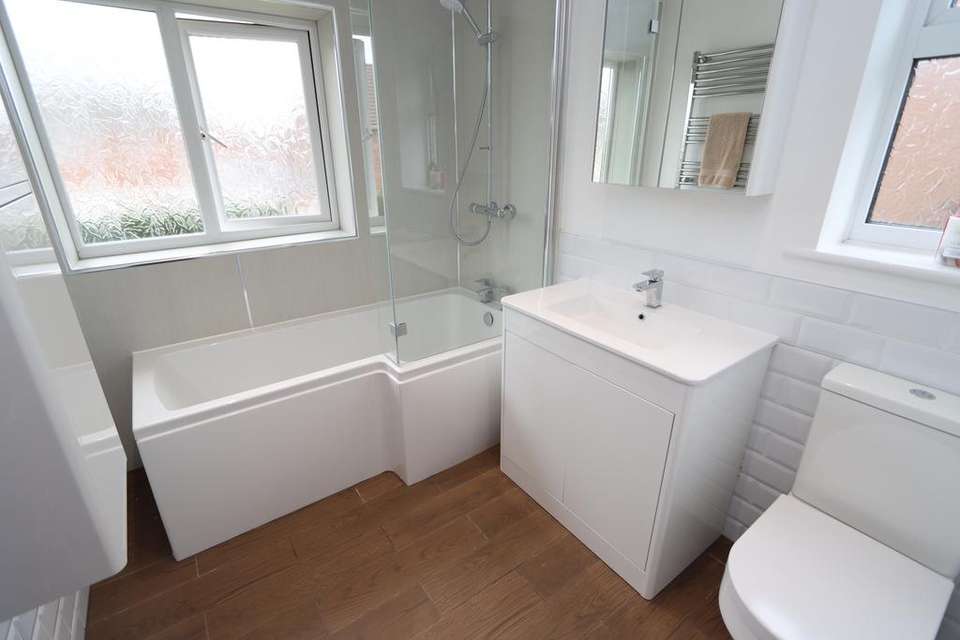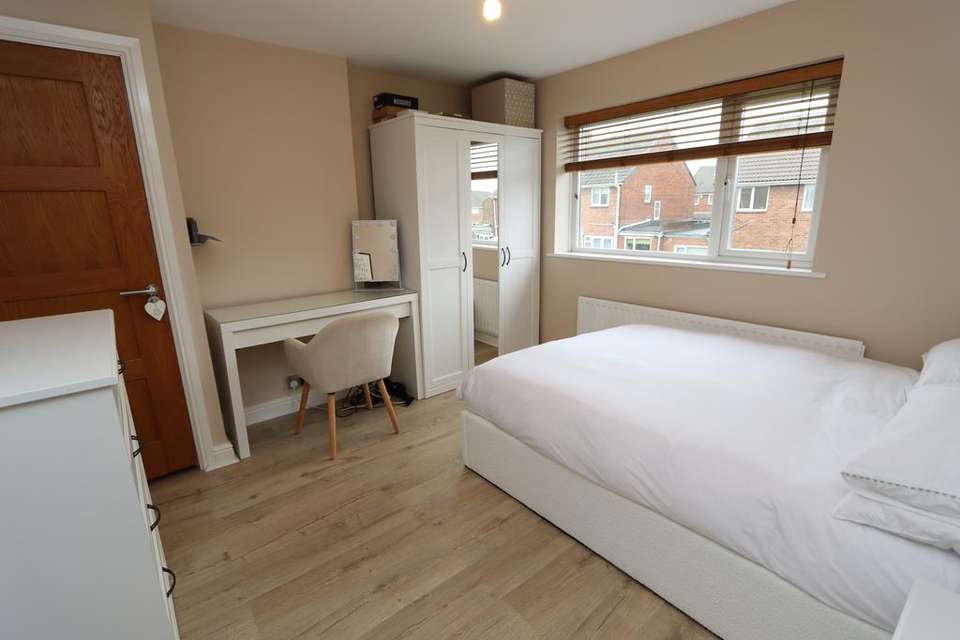3 bedroom semi-detached house for sale
Whitley Bay, NE25 9QJsemi-detached house
bedrooms
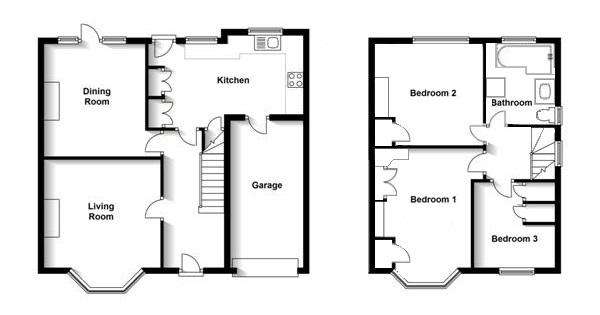
Property photos



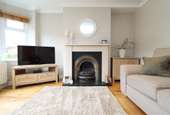
+12
Property description
BEAUTIFULLY PRESENTED AND WELL UPDATED THREE BEDROOMED SEMI-DETACHED FAMILY HOME which has the advantage of uPVC double glazing, gas central heating (combi boiler), engineered oak flooring to the ground floor, oak internal doors, 2 ground floor reception rooms, breakfasting kitchen, refitted family bathroom (installed 2021), garage, block paved driveway for 2 vehicles and generous rear garden. PROCEEDABLE BUYERS ONLY.
On the ground floor: entrance hall, lounge with bay window and feature fireplace, dining room with bi-folding doors and feature fireplace and breakfasting kitchen. On the 1st floor: landing, refitted family bathroom and 3 bedrooms. Externally: garage and gardens to both front and rear.
This property is situated in a popular residential area known as West Monkseaton on a street that runs between Sandringham Drive and Thorntree Drive. This house is within easy walking distance of local shops which are located at the end of the street, as well as West Monkseaton Metro station, Sainsbury’s supermarket and in the catchment area for excellent local schools. There are also strong road links nearby which provide access to the Earsdon Bypass and in turn the A19 linking up with both Cobalt and Silverlink business parks.
ON THE GROUND FLOOR:
HALL: composite front door, understairs store cupboard, telephone point, contemporary up right radiator, engineered oak hardwood floor 4 concealed down lighters and spindle staircase to first floor.
LOUNGE: 12’ 10” x 11’ 11” (3.91m x 3.63m) including uPVC double glazed bay window with vertical louvred blinds offering a fairly open aspect, feature fireplace with cast-iron fire surround and coal effect ‘living flame’ gas fire, TV & telephone points, double-banked radiator, 8 concealed down lighters and engineered hardwood floor.
DINING ROOM: 12’ 1” x 10’ 8” (3.68m x 3.25m), contemporary upright radiator, uPVC double glazed bi-folding doors with ‘perfect fit’ blinds, engineered oak hardwood floor, 7 concealed down lighters and feature fireplace with stone hearth incorporating coal effect ‘living flame’ gas fire.
BREAKFASTING KITCHEN: 16’ 0” x 7’ 6” (4.88m x 2.29m) with an excellent range of fitted wall and floor units with granite work surfaces, part tiled walls, gas hob with illuminated extractor hood above, ‘Whirlpool’ oven, inset 1 ½ bowl stainless steel sink with mixer tap, integrated ‘Smeg’ dishwasher, integrated fridge, fitted breakfast bar with 2 stools, fitted pantry cupboard, TV point, tiled floor, double-banked radiator, 8 concealed down lighters, 2 uPVC double glazed windows, door to garage and uPVC double glazed door leading to rear garden.
ON THE FIRST FLOOR:
LANDING: uPVC double glazed window and access to loft space.
LOFT SPACE: enlarged loft hatch, boarded for storage, wooden folding ladder & light.
3 BEDROOMS
No. 1: 14’ 11” x 11’ 2” (4.55m x 3.40m) including uPVC double glazed bay window with venetian blinds, radiator, TV point and fitted wardrobes on 2 walls with dressing table.
No. 2: 11’ 2” x 11’ 1” (3.40m x 3.38m), plus fitted cupboard, radiator and uPVC double glazed window with venetian blind.
No. 3: 9’ 5” x 7’ 1” (2.87m x 2.16m), radiator, fitted wardrobe and uPVC double glazed window with vertical louvred blind.
BATHROOM: refitted February 2021, 8’ 3” x 6’ 5” (2.51m x 1.96m), with tiled floor, mostly tiled walls, 2 uPVC double glazed windows, low level WC, vanity unit with washbasin, mirrored medicine cabinet, fitted store cupboard, ‘P’ shaped panelled bath with screen and power shower with rain-head attachment and secondary diverter, stainless steel upright towel radiator, extractor fan and 5 concealed down lighters.
EXTERNALLY:
GARAGE: 17’ 9” x 7’ 8” (5.41m x 2.34m – maximum internal measurements), this area has been rewired, up & over door, power, light, plumbing for washing machine, wall mounted ‘Potterton’ gas fired combination boiler (installed approx. 2012 and serviced annually).
GARDENS: the front has been fully block paved for off road vehicle standage, the rear garden has lawn and borders, is well fenced and has a decked area which adjoins the rear elevation.
TENURE: Freehold.
Council Tax Band: C
On the ground floor: entrance hall, lounge with bay window and feature fireplace, dining room with bi-folding doors and feature fireplace and breakfasting kitchen. On the 1st floor: landing, refitted family bathroom and 3 bedrooms. Externally: garage and gardens to both front and rear.
This property is situated in a popular residential area known as West Monkseaton on a street that runs between Sandringham Drive and Thorntree Drive. This house is within easy walking distance of local shops which are located at the end of the street, as well as West Monkseaton Metro station, Sainsbury’s supermarket and in the catchment area for excellent local schools. There are also strong road links nearby which provide access to the Earsdon Bypass and in turn the A19 linking up with both Cobalt and Silverlink business parks.
ON THE GROUND FLOOR:
HALL: composite front door, understairs store cupboard, telephone point, contemporary up right radiator, engineered oak hardwood floor 4 concealed down lighters and spindle staircase to first floor.
LOUNGE: 12’ 10” x 11’ 11” (3.91m x 3.63m) including uPVC double glazed bay window with vertical louvred blinds offering a fairly open aspect, feature fireplace with cast-iron fire surround and coal effect ‘living flame’ gas fire, TV & telephone points, double-banked radiator, 8 concealed down lighters and engineered hardwood floor.
DINING ROOM: 12’ 1” x 10’ 8” (3.68m x 3.25m), contemporary upright radiator, uPVC double glazed bi-folding doors with ‘perfect fit’ blinds, engineered oak hardwood floor, 7 concealed down lighters and feature fireplace with stone hearth incorporating coal effect ‘living flame’ gas fire.
BREAKFASTING KITCHEN: 16’ 0” x 7’ 6” (4.88m x 2.29m) with an excellent range of fitted wall and floor units with granite work surfaces, part tiled walls, gas hob with illuminated extractor hood above, ‘Whirlpool’ oven, inset 1 ½ bowl stainless steel sink with mixer tap, integrated ‘Smeg’ dishwasher, integrated fridge, fitted breakfast bar with 2 stools, fitted pantry cupboard, TV point, tiled floor, double-banked radiator, 8 concealed down lighters, 2 uPVC double glazed windows, door to garage and uPVC double glazed door leading to rear garden.
ON THE FIRST FLOOR:
LANDING: uPVC double glazed window and access to loft space.
LOFT SPACE: enlarged loft hatch, boarded for storage, wooden folding ladder & light.
3 BEDROOMS
No. 1: 14’ 11” x 11’ 2” (4.55m x 3.40m) including uPVC double glazed bay window with venetian blinds, radiator, TV point and fitted wardrobes on 2 walls with dressing table.
No. 2: 11’ 2” x 11’ 1” (3.40m x 3.38m), plus fitted cupboard, radiator and uPVC double glazed window with venetian blind.
No. 3: 9’ 5” x 7’ 1” (2.87m x 2.16m), radiator, fitted wardrobe and uPVC double glazed window with vertical louvred blind.
BATHROOM: refitted February 2021, 8’ 3” x 6’ 5” (2.51m x 1.96m), with tiled floor, mostly tiled walls, 2 uPVC double glazed windows, low level WC, vanity unit with washbasin, mirrored medicine cabinet, fitted store cupboard, ‘P’ shaped panelled bath with screen and power shower with rain-head attachment and secondary diverter, stainless steel upright towel radiator, extractor fan and 5 concealed down lighters.
EXTERNALLY:
GARAGE: 17’ 9” x 7’ 8” (5.41m x 2.34m – maximum internal measurements), this area has been rewired, up & over door, power, light, plumbing for washing machine, wall mounted ‘Potterton’ gas fired combination boiler (installed approx. 2012 and serviced annually).
GARDENS: the front has been fully block paved for off road vehicle standage, the rear garden has lawn and borders, is well fenced and has a decked area which adjoins the rear elevation.
TENURE: Freehold.
Council Tax Band: C
Council tax
First listed
Last weekWhitley Bay, NE25 9QJ
Placebuzz mortgage repayment calculator
Monthly repayment
The Est. Mortgage is for a 25 years repayment mortgage based on a 10% deposit and a 5.5% annual interest. It is only intended as a guide. Make sure you obtain accurate figures from your lender before committing to any mortgage. Your home may be repossessed if you do not keep up repayments on a mortgage.
Whitley Bay, NE25 9QJ - Streetview
DISCLAIMER: Property descriptions and related information displayed on this page are marketing materials provided by J G Sawyers & Sons - Whitley Bay. Placebuzz does not warrant or accept any responsibility for the accuracy or completeness of the property descriptions or related information provided here and they do not constitute property particulars. Please contact J G Sawyers & Sons - Whitley Bay for full details and further information.






