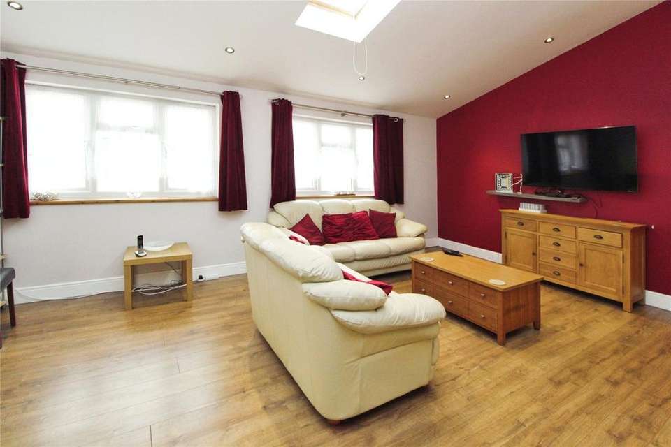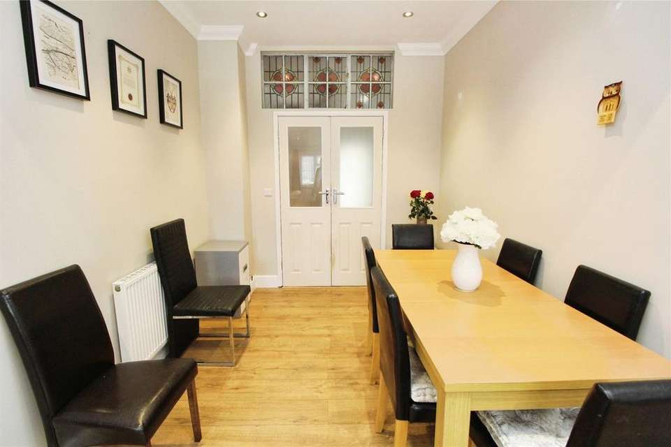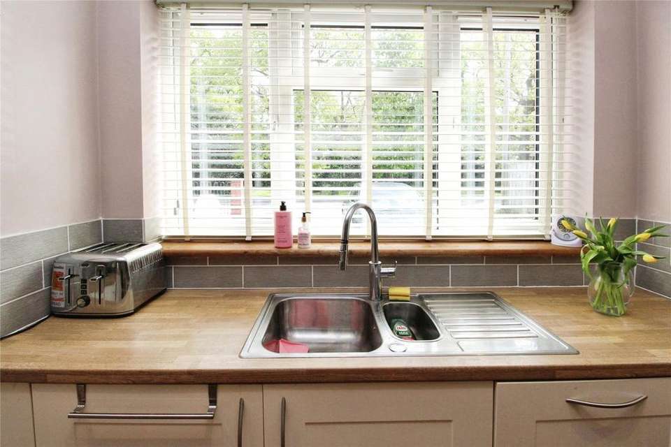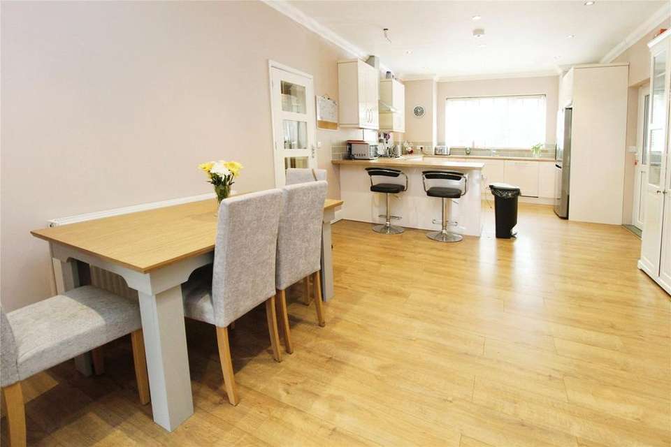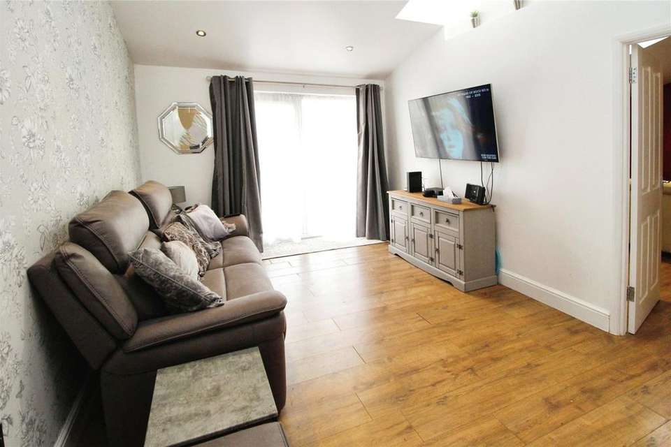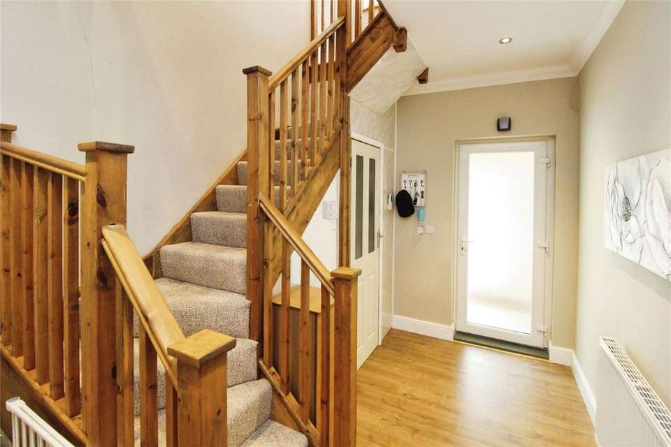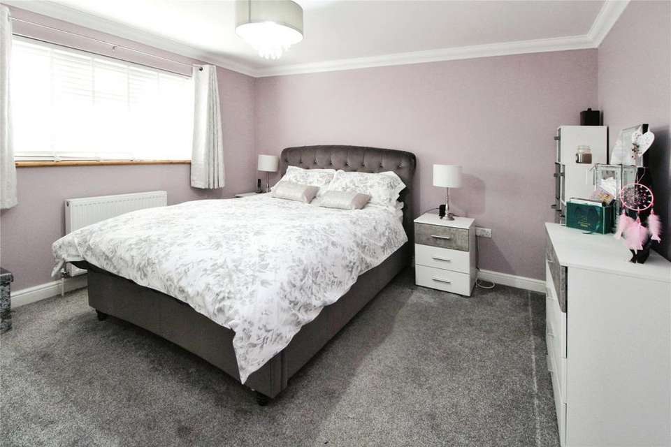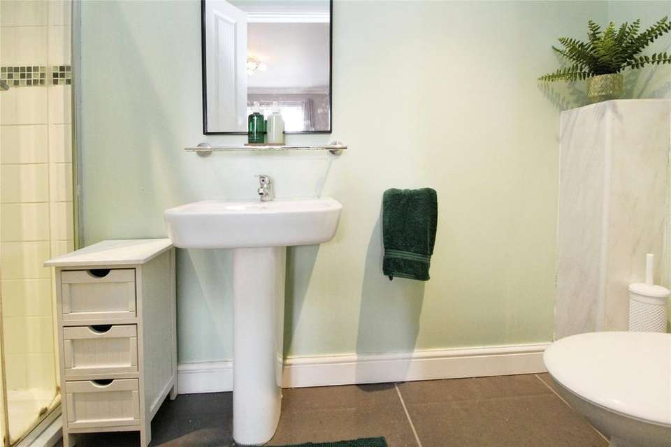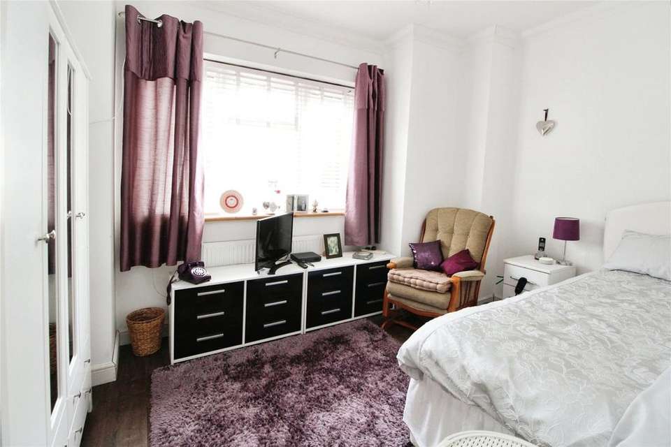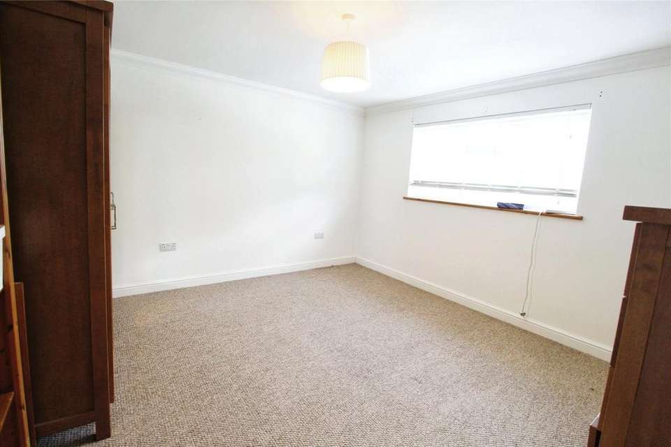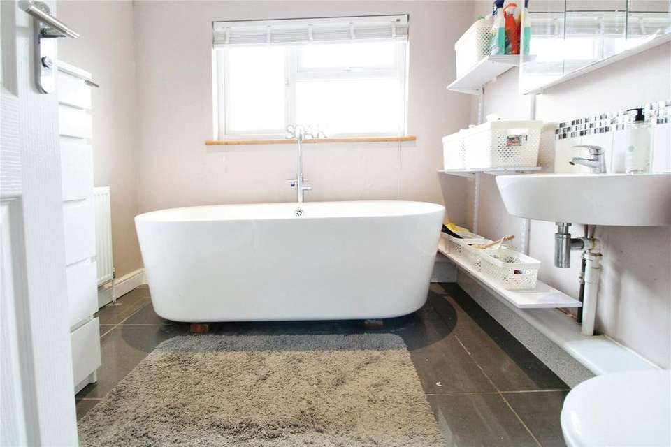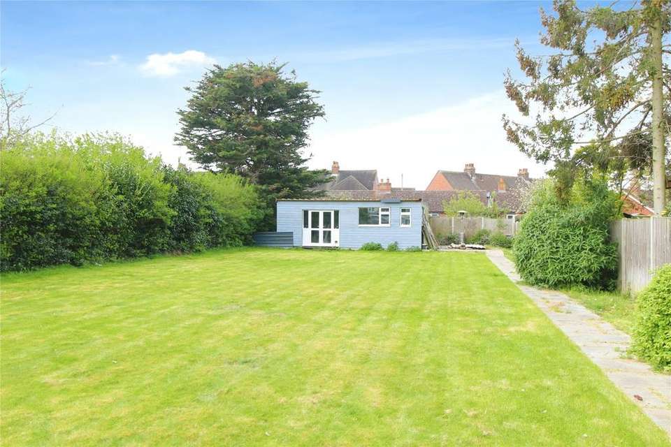5 bedroom detached house for sale
Essex, CO3detached house
bedrooms
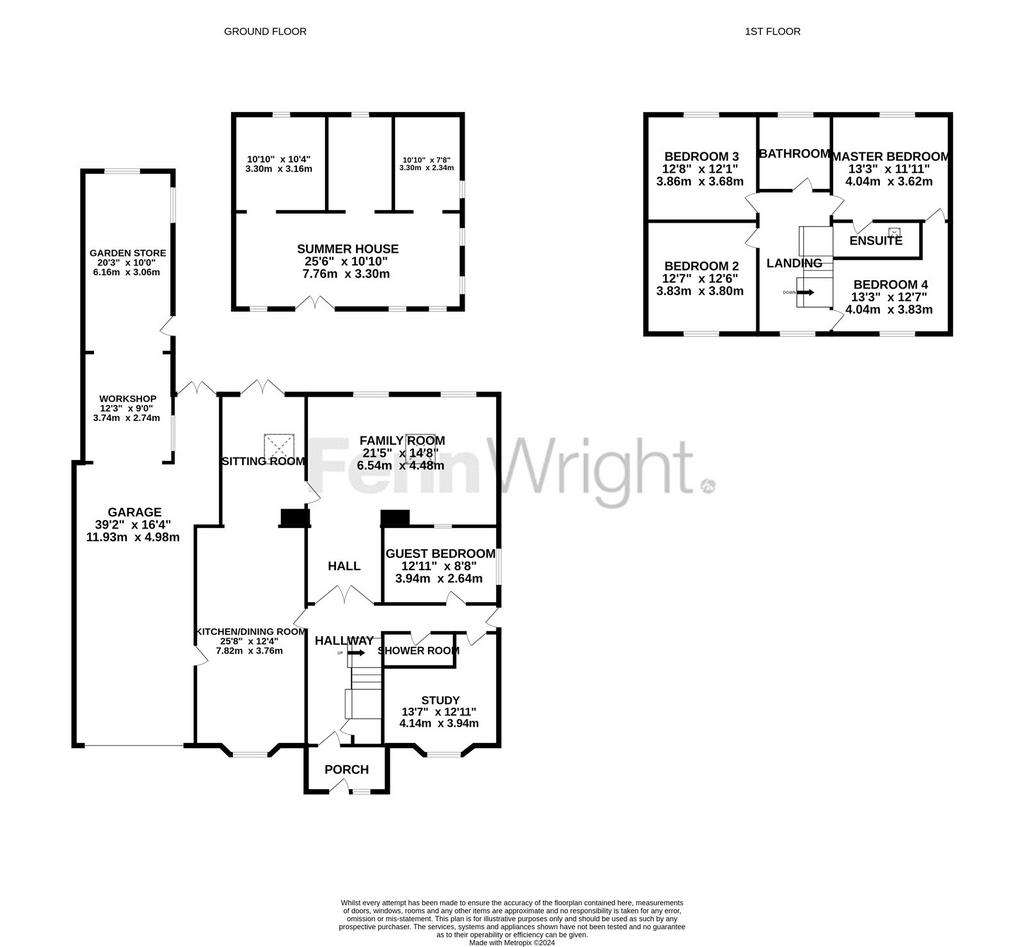
Property photos

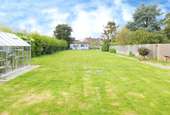
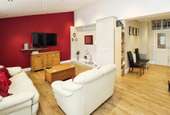

+16
Property description
A substantial 5 / 6 bedroom detached family home set amongst sought after primary and secondary schooling with extensive gardens, large garage / workshop offering fantastic family living space throughout.
A tiled entrance porch with mirrored built in coat cupboard leads through into the entrance hall with storage cupboard, stairs ascending to the first floor, all ground floor accommodation and shower room with W.C and wash hand basin.
A beautifully embellished glass stained window hangs over the hall above double French doors leading through in to impressive family room. The family room is generously sized and lit by Velux sky lights, two windows and double French doors overlooking the rear garden and is open plan to the dining area.
The superb bespoke kitchen/ dining room has impressively high ceilings with a large window to the front and flows back through to the hallway. The kitchen comprises a range of matching eye and base level units with rolltop surfaces and integrated gas hob, Neff double oven and stainless steel sink. There is an integrated dishwasher and further floor to ceiling storage and an American fridge freezer. From here a door provides access to the integral garage / utility area with space and plumbing for washing machine and dryer and is open plan to the workshop area with windows and doors to the rear garden providing the perfect potential for live in annexe accommodation. There is a generous size study with a bay window to the front and bedroom five has windows to rear and side can be found.
The first floor landing provides access to all bedrooms and family bathroom with a window to the front. Bedrooms two and four can be found to the front of the property and are of a spacious size whilst bedroom three can be found to the rear which also provides generous space and views over the rear garden.
The family bathroom with obscure window to the rear comprises a white suite with shower cubicle, W.C, wash hand basin and freestanding white roman bath with chrome fittings.
The principal bedroom benefits from an ensuite comprising shower cubicle, wash hand basin, W.C and skylight and in turn a further door provides access through to bedroom four with potential for a walk in wardrobe.
Outside
The property has a brick enclosed driveway, garage with up and over door and parking for numerous vehicles. There is external access to the rear garden which commences with a paved terrace area under an open lean-to perfect for entertaining and barbeques whilst the remainder of the garden is mainly laid to lawn enclosed by mature shrubs and trees. At the foot of the garden is a summer house and two storage sheds which are to remain and access through into the workshop and garage.
Location
The property is situated to the west of Colchester city centre along Straight Road. Known for its good school catchments and within easy reach of the A12 dual carriageway and Stanway Tollgate Retail Park with its range of national retailers, restaurants, Marks & Spencer’s, Sainsbury's Superstore and petrol filling station.
Directions
SatNav - CO3 9BZ
Important Information
Council Tax Band – G EPC rating – TBC
Services - We understand that mains water, gas, drainage and electricity are connected to the property.
Tenure - Freehold
Our ref - TOL240078
A tiled entrance porch with mirrored built in coat cupboard leads through into the entrance hall with storage cupboard, stairs ascending to the first floor, all ground floor accommodation and shower room with W.C and wash hand basin.
A beautifully embellished glass stained window hangs over the hall above double French doors leading through in to impressive family room. The family room is generously sized and lit by Velux sky lights, two windows and double French doors overlooking the rear garden and is open plan to the dining area.
The superb bespoke kitchen/ dining room has impressively high ceilings with a large window to the front and flows back through to the hallway. The kitchen comprises a range of matching eye and base level units with rolltop surfaces and integrated gas hob, Neff double oven and stainless steel sink. There is an integrated dishwasher and further floor to ceiling storage and an American fridge freezer. From here a door provides access to the integral garage / utility area with space and plumbing for washing machine and dryer and is open plan to the workshop area with windows and doors to the rear garden providing the perfect potential for live in annexe accommodation. There is a generous size study with a bay window to the front and bedroom five has windows to rear and side can be found.
The first floor landing provides access to all bedrooms and family bathroom with a window to the front. Bedrooms two and four can be found to the front of the property and are of a spacious size whilst bedroom three can be found to the rear which also provides generous space and views over the rear garden.
The family bathroom with obscure window to the rear comprises a white suite with shower cubicle, W.C, wash hand basin and freestanding white roman bath with chrome fittings.
The principal bedroom benefits from an ensuite comprising shower cubicle, wash hand basin, W.C and skylight and in turn a further door provides access through to bedroom four with potential for a walk in wardrobe.
Outside
The property has a brick enclosed driveway, garage with up and over door and parking for numerous vehicles. There is external access to the rear garden which commences with a paved terrace area under an open lean-to perfect for entertaining and barbeques whilst the remainder of the garden is mainly laid to lawn enclosed by mature shrubs and trees. At the foot of the garden is a summer house and two storage sheds which are to remain and access through into the workshop and garage.
Location
The property is situated to the west of Colchester city centre along Straight Road. Known for its good school catchments and within easy reach of the A12 dual carriageway and Stanway Tollgate Retail Park with its range of national retailers, restaurants, Marks & Spencer’s, Sainsbury's Superstore and petrol filling station.
Directions
SatNav - CO3 9BZ
Important Information
Council Tax Band – G EPC rating – TBC
Services - We understand that mains water, gas, drainage and electricity are connected to the property.
Tenure - Freehold
Our ref - TOL240078
Interested in this property?
Council tax
First listed
2 weeks agoEssex, CO3
Marketed by
Fenn Wright - Stanway 1 Tollgate East Stanway, Colchester, Essex CO3 8RQPlacebuzz mortgage repayment calculator
Monthly repayment
The Est. Mortgage is for a 25 years repayment mortgage based on a 10% deposit and a 5.5% annual interest. It is only intended as a guide. Make sure you obtain accurate figures from your lender before committing to any mortgage. Your home may be repossessed if you do not keep up repayments on a mortgage.
Essex, CO3 - Streetview
DISCLAIMER: Property descriptions and related information displayed on this page are marketing materials provided by Fenn Wright - Stanway. Placebuzz does not warrant or accept any responsibility for the accuracy or completeness of the property descriptions or related information provided here and they do not constitute property particulars. Please contact Fenn Wright - Stanway for full details and further information.




