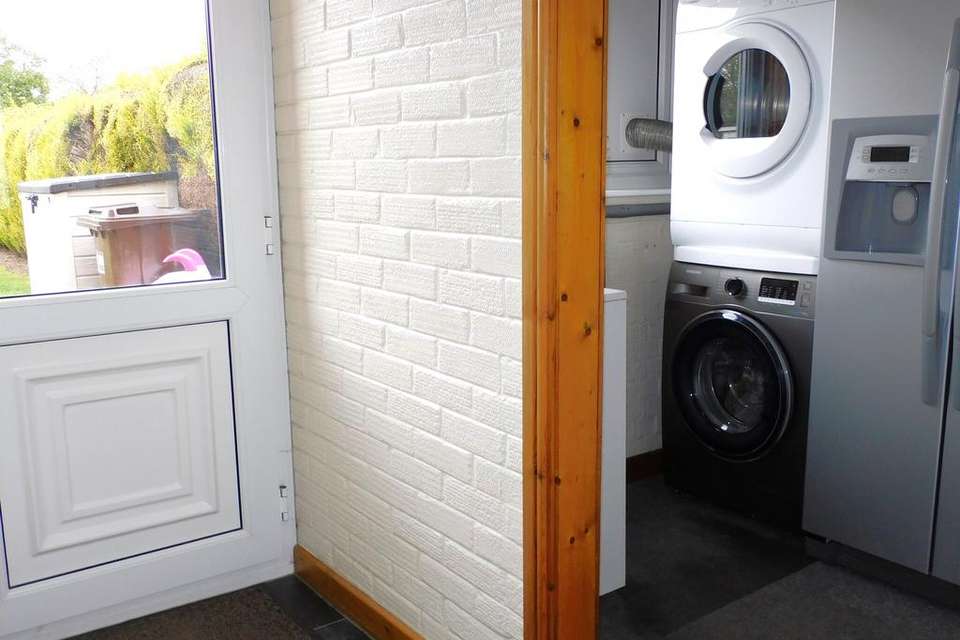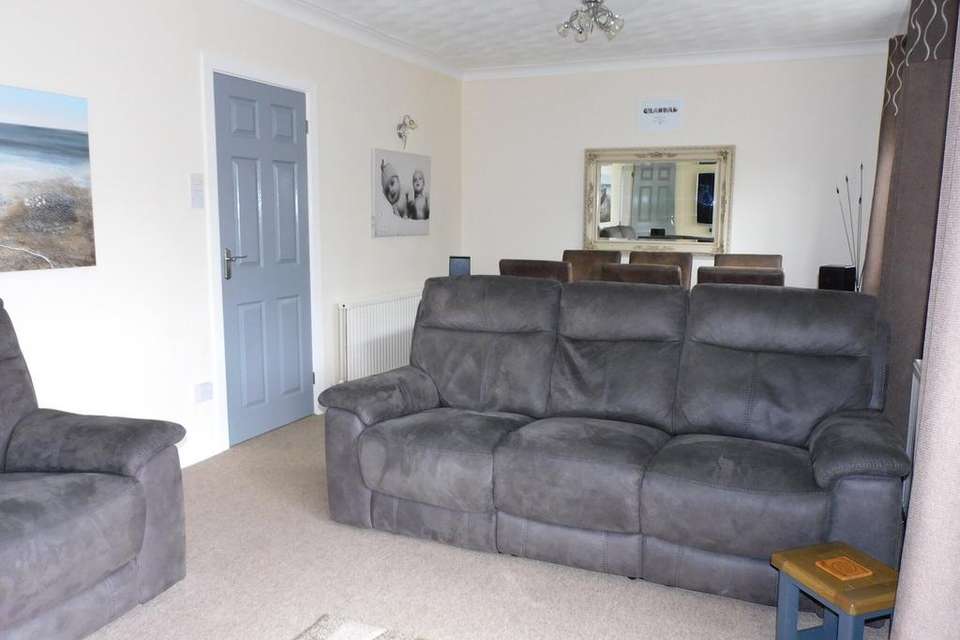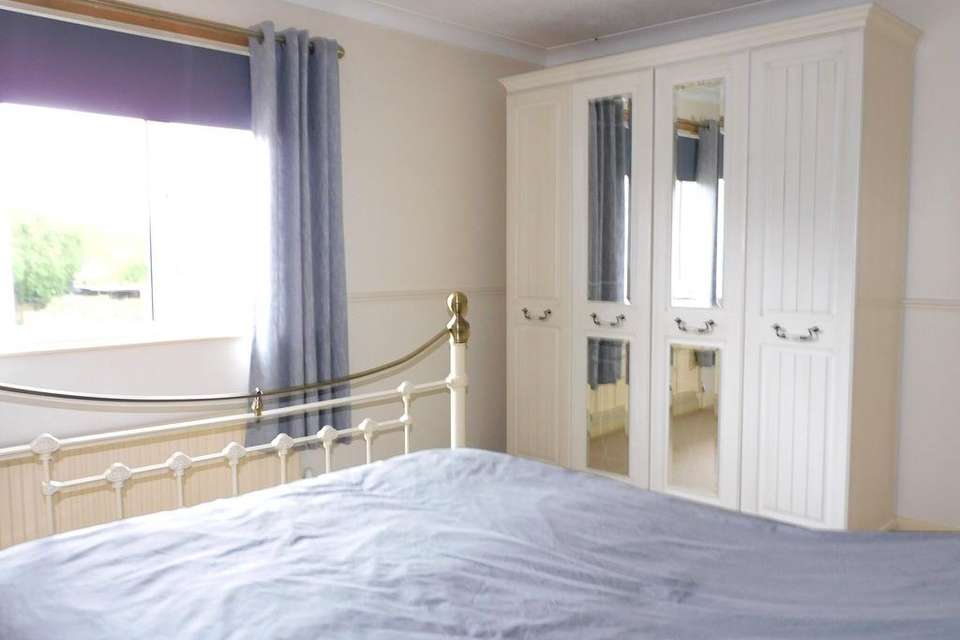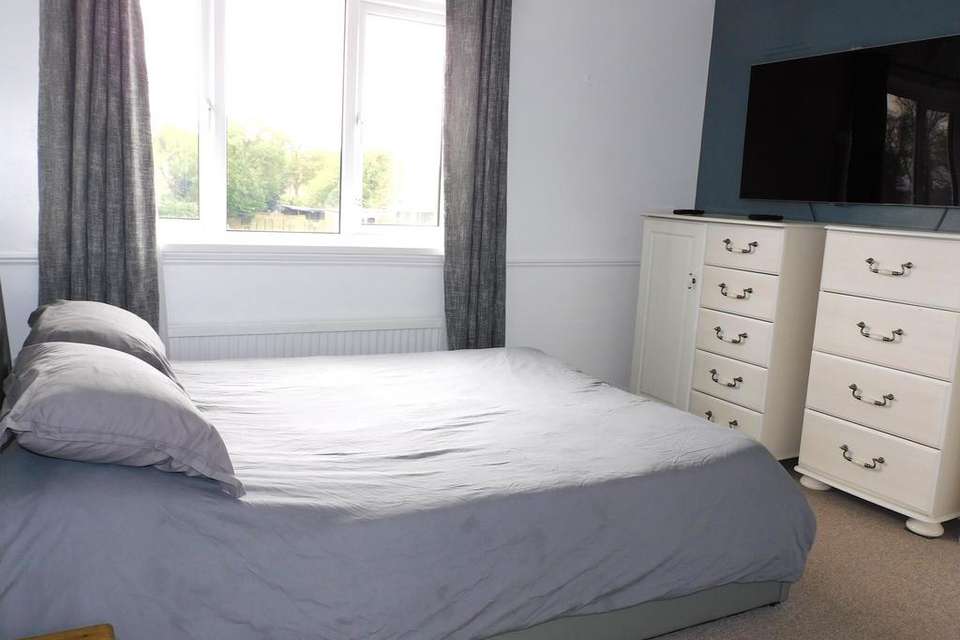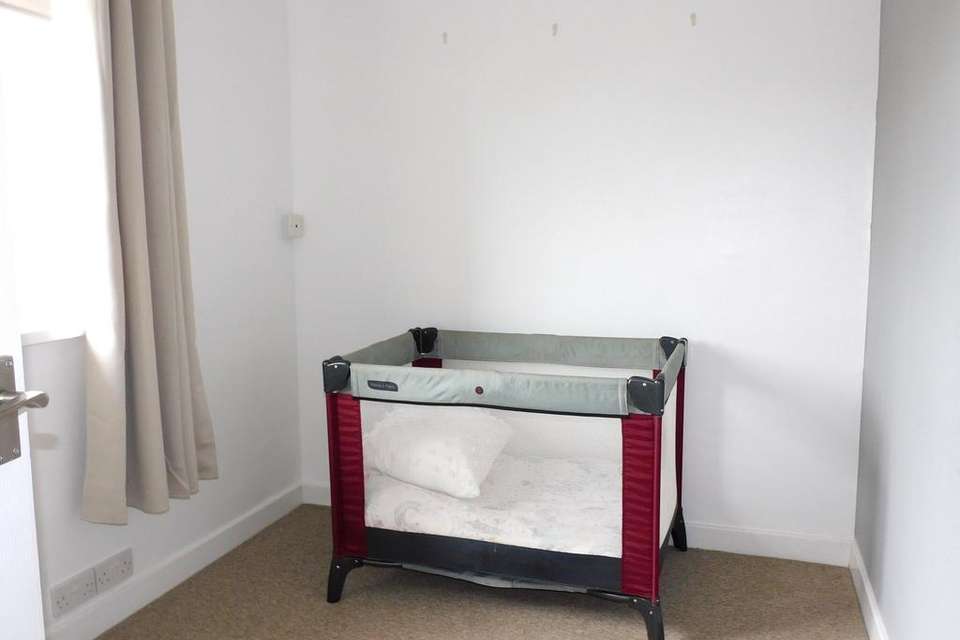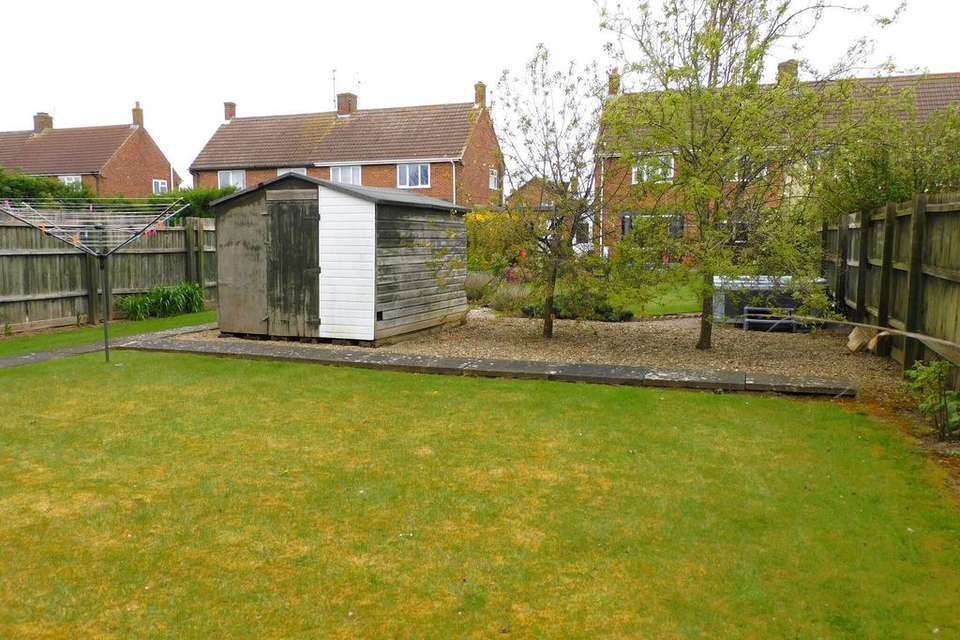3 bedroom semi-detached house for sale
Holbeach St Marks PE12semi-detached house
bedrooms
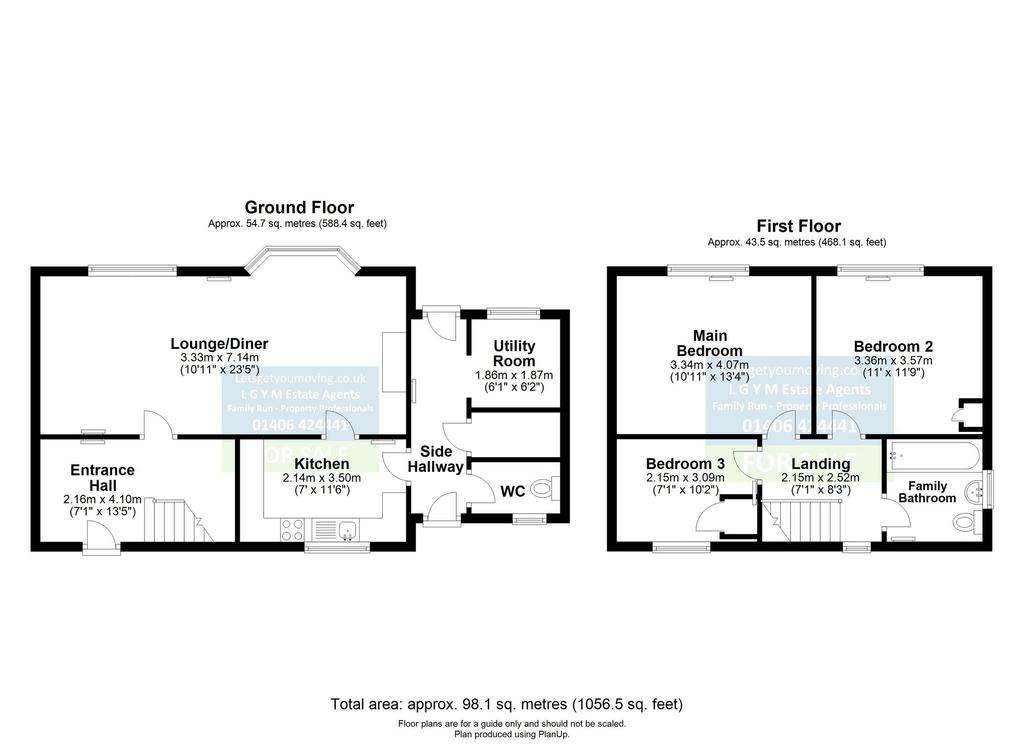
Property photos

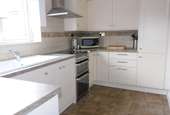
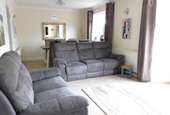
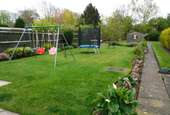
+19
Property description
A very well presented three bed semi-detached family home which benefits from PVCu double glazing throughout, and oil-fired central heating situated in the semi-rural village of Holbeach St Marks. The property is also offered with NO ONWARD CHAIN. In brief accommodation comprises: Entrance hall, lounge/diner, kitchen, utility room, ground floor WC. First floor to the main bedroom, two further bedrooms and the family bathroom room. Outside: The front garden is open plan with gravel area providing good off-road parking, pathway leads to the main entrance door with storm porch, courtesy lighting. The large rear garden is enclosed with wooden panel fencing with area laid to lawn with flower and shrub borders, paved patio area, outside water tap, garden store.
PVCu double glazed entrance door with matching side panels, door to:
Entrance Hall Radiator, stairs with understairs storage cupboard, coving to textured ceiling, door to:
Lounge/Diner 7.14m (23'5") x 3.33m (10'11")PVCu double glazed bay window to rear, PVCu double glazed window to rear, wall mounted electric fire, two radiators, TV point, broadband connection point, central heating thermostat, coving to textured ceiling, door to:
Kitchen 3.50m (11'6") x 2.14m (7')Fitted with a matching range of base and eye level units with worktop space over, ceramic sink unit with single drainer, mixer tap and tiled surround, space for dishwasher, electric point for cooker, PVCu double glazed window to front, radiator, vinyl floor covering, coving to textured ceiling, door to:
Side Hallway Radiator, vinyl floor covering, recessed ceiling spotlights, PVCu double glazed door to rear garden, PVCu double glazed door to front exit, open plan to:
Utility Room 1.87m (6'2") x 1.86m (6'1")Floor mounted oil-fired boiler serving heating system, plumbing for automatic washing machine, vent for tumble dryer, space for fridge/freezer, PVCu double glazed window to rear.
Storage Cupboard With shelving.
Ground floor WC. PVCu opaque double-glazed window to front, low-level WC, vinyl floor covering.
First Floor LandingPVCu double glazed window to front, coving to textured ceiling, access to insulated loft space, door to:
Main Bedroom 4.07m (13'4") x 3.34m (10'11")PVCu double glazed window to rear, radiator, TV point, coving to textured ceiling.
Bedroom 2 3.57m (11'9") x 3.36m (11')PVCu double glazed window to rear, airing cupboard housing hot water cylinder, linen shelving, radiator, TV point, coving to textured ceiling.
Bedroom 3 3.09m (10'2") x 2.15m (7'1")PVCu double glazed window to front, storage cupboard with shelving, radiator, TV point, coving to textured ceiling.
Family Bathroom Fitted with three-piece suite comprising deep panelled bath with independent electric shower over and shower curtain, vanity wash hand basin with storage under, fully ceramic tiled walls, WC with hidden cistern, extractor fan, PVCu opaque double glazed window to side, radiator, vinyl floor covering, coving to textured ceiling.
OutsideThe property exterior is laid to gravel providing generous off-road parking with outside lighting. The rear garden is enclosed mainly laid to lawn with flower and shrub borders, paved patio area, garden store, outside tap.
DirectionsLeave our Church Street office and head over the traffic lights on to Boston Road South. At the roundabout head over onto Boston Road North. At the T-junction turn right onto Wash Way Road. Upon reaching Holbeach Bank turn left onto Star Lane then at the junction right onto Roman Bank. Proceed along and just outside the village turn left onto Middle Marsh Road. Continue along to Holbeach St Marks taking the left turn onto Lincoln Lane then at the junction head over the junction on to Lapwater Lane, turn right onto Crown Avenue where the property can be located on the right-hand side. For the purpose of satellite navigation the property postcode is: PE12 8EU.
Council Tax Band A £1,449.88 From April 2024 to March 2025, South Holland District Council.
EPC - D
PVCu double glazed entrance door with matching side panels, door to:
Entrance Hall Radiator, stairs with understairs storage cupboard, coving to textured ceiling, door to:
Lounge/Diner 7.14m (23'5") x 3.33m (10'11")PVCu double glazed bay window to rear, PVCu double glazed window to rear, wall mounted electric fire, two radiators, TV point, broadband connection point, central heating thermostat, coving to textured ceiling, door to:
Kitchen 3.50m (11'6") x 2.14m (7')Fitted with a matching range of base and eye level units with worktop space over, ceramic sink unit with single drainer, mixer tap and tiled surround, space for dishwasher, electric point for cooker, PVCu double glazed window to front, radiator, vinyl floor covering, coving to textured ceiling, door to:
Side Hallway Radiator, vinyl floor covering, recessed ceiling spotlights, PVCu double glazed door to rear garden, PVCu double glazed door to front exit, open plan to:
Utility Room 1.87m (6'2") x 1.86m (6'1")Floor mounted oil-fired boiler serving heating system, plumbing for automatic washing machine, vent for tumble dryer, space for fridge/freezer, PVCu double glazed window to rear.
Storage Cupboard With shelving.
Ground floor WC. PVCu opaque double-glazed window to front, low-level WC, vinyl floor covering.
First Floor LandingPVCu double glazed window to front, coving to textured ceiling, access to insulated loft space, door to:
Main Bedroom 4.07m (13'4") x 3.34m (10'11")PVCu double glazed window to rear, radiator, TV point, coving to textured ceiling.
Bedroom 2 3.57m (11'9") x 3.36m (11')PVCu double glazed window to rear, airing cupboard housing hot water cylinder, linen shelving, radiator, TV point, coving to textured ceiling.
Bedroom 3 3.09m (10'2") x 2.15m (7'1")PVCu double glazed window to front, storage cupboard with shelving, radiator, TV point, coving to textured ceiling.
Family Bathroom Fitted with three-piece suite comprising deep panelled bath with independent electric shower over and shower curtain, vanity wash hand basin with storage under, fully ceramic tiled walls, WC with hidden cistern, extractor fan, PVCu opaque double glazed window to side, radiator, vinyl floor covering, coving to textured ceiling.
OutsideThe property exterior is laid to gravel providing generous off-road parking with outside lighting. The rear garden is enclosed mainly laid to lawn with flower and shrub borders, paved patio area, garden store, outside tap.
DirectionsLeave our Church Street office and head over the traffic lights on to Boston Road South. At the roundabout head over onto Boston Road North. At the T-junction turn right onto Wash Way Road. Upon reaching Holbeach Bank turn left onto Star Lane then at the junction right onto Roman Bank. Proceed along and just outside the village turn left onto Middle Marsh Road. Continue along to Holbeach St Marks taking the left turn onto Lincoln Lane then at the junction head over the junction on to Lapwater Lane, turn right onto Crown Avenue where the property can be located on the right-hand side. For the purpose of satellite navigation the property postcode is: PE12 8EU.
Council Tax Band A £1,449.88 From April 2024 to March 2025, South Holland District Council.
EPC - D
Council tax
First listed
2 weeks agoHolbeach St Marks PE12
Placebuzz mortgage repayment calculator
Monthly repayment
The Est. Mortgage is for a 25 years repayment mortgage based on a 10% deposit and a 5.5% annual interest. It is only intended as a guide. Make sure you obtain accurate figures from your lender before committing to any mortgage. Your home may be repossessed if you do not keep up repayments on a mortgage.
Holbeach St Marks PE12 - Streetview
DISCLAIMER: Property descriptions and related information displayed on this page are marketing materials provided by Lets Get You Moving - Holbeach. Placebuzz does not warrant or accept any responsibility for the accuracy or completeness of the property descriptions or related information provided here and they do not constitute property particulars. Please contact Lets Get You Moving - Holbeach for full details and further information.









