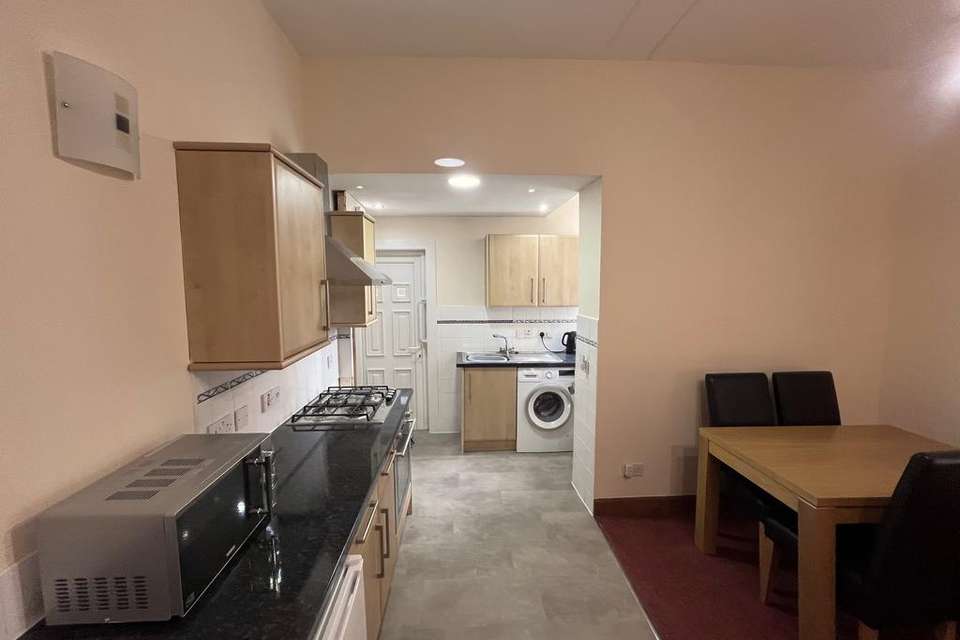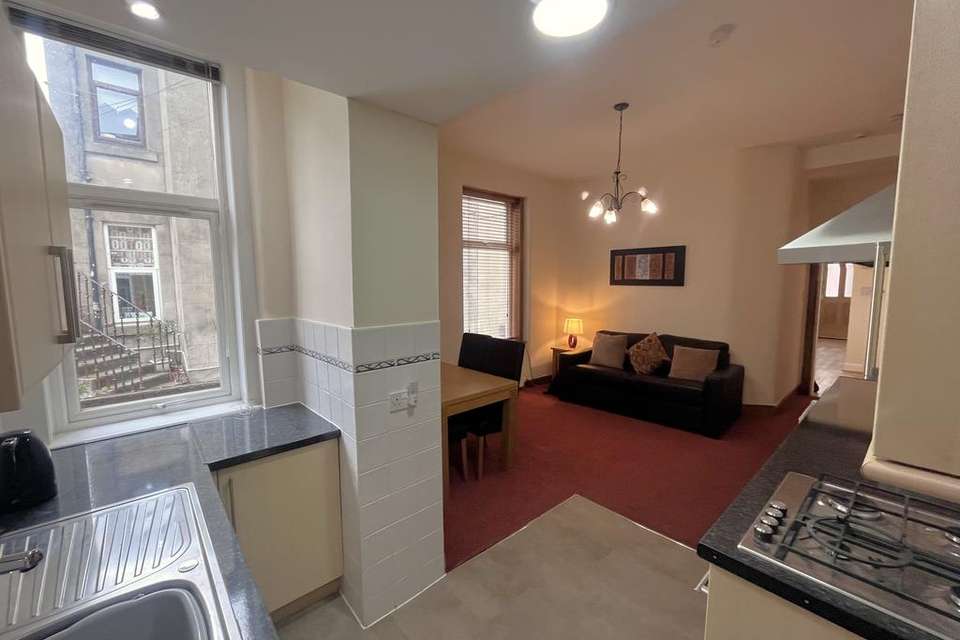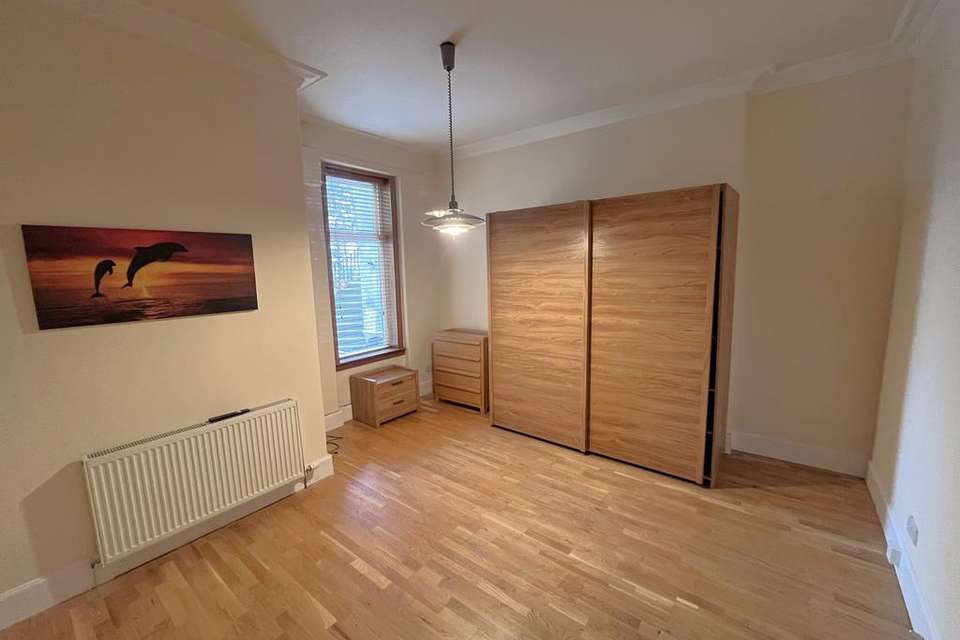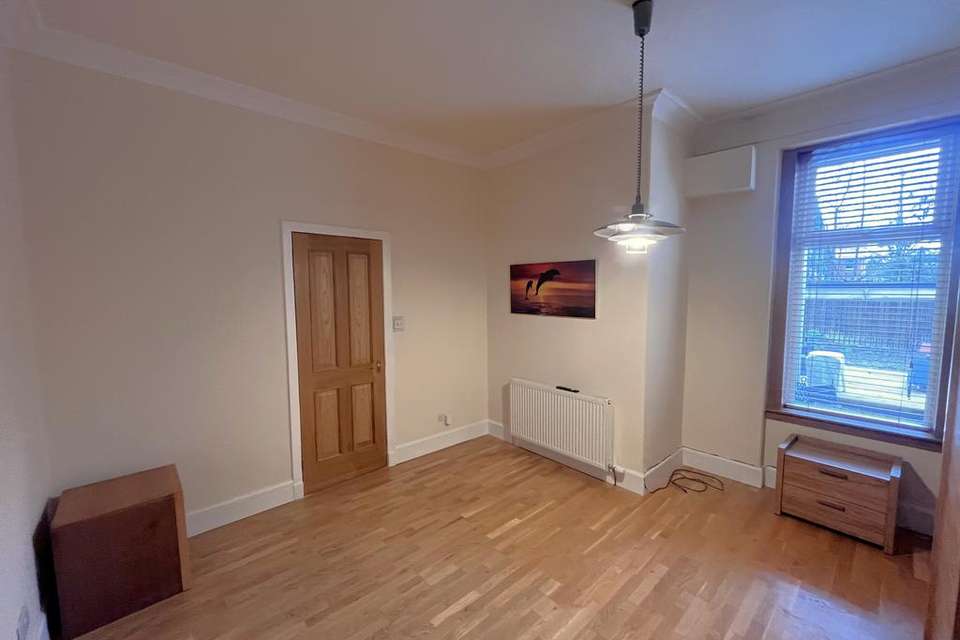1 bedroom ground floor flat for sale
Linthouse, Glasgow G51flat
bedroom
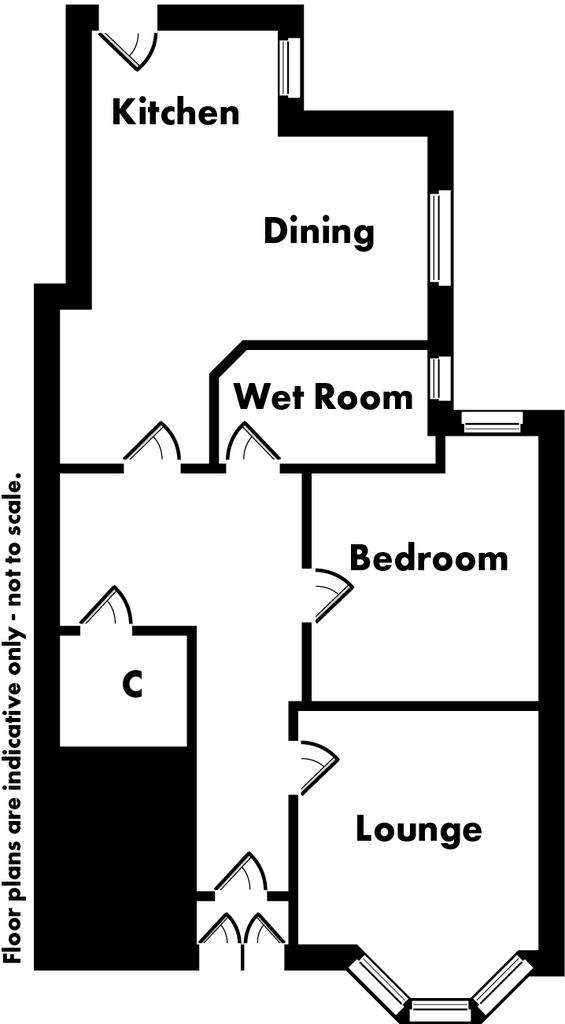
Property photos




+16
Property description
This superb main door lower flat sits within a charming red sandstone terrace and enjoys a cul-de-sac setting close to a host of local amenities.
Brought to the market in excellent condition this property boasts contemporary decor and modern fixtures & fittings complimenting the traditional character.
Storm doors lead to the tiled entrance vestibule and then through to the reception hall, the fresh decor and high quality flooring making an immediate impression. This hallway provides access to all rooms and there is handy storage space available within a deep cupboard.
The lounge is a most impressive reception room with bay window formation adding additional depth and lending plenty of natural light. The focal point of this room is the feature fire place and the shelved alcove and ceiling rose are further appealing features.
There is a large double bedroom which has window formation looking to the rear and the refurbished wet room is beautifully tiled to ceiling height and fitted with a shower, wc and wash hand basin. A window formation to the side elevation of the building lends light.
To the rear of the property is the spacious open plan dining kitchen which offers another comfortable room to relax and entertain friends and family.
There is ample space for a dining table and sofa with aspects to the side elevation. The kitchen is fitted with a range of units and integrated oven & hob. The fridge, freezer and washing machine sit neatly beneath the worktops and there is a stainless steel sink with mixer tap and draining board. There is a window formation to the side and a door gives direct access to the rear of the property.
The windows of this property are double glazed and there is a gas fired central heating system with Smart Thermostat and modern Worcester boiler.
To the front of the property there is a paved area of garden bordered by railings. A metal ramp has been installed for wheelchair access. To the rear there is a shared garden which has areas of decking and stone chippings bordered by fencing.
Drumoyne Avenue enjoys a cul-de-sac setting within the Linthouse/Govan district lying just south of the River Clyde and to the west of Glasgow city centre. Linthouse Bowling Club sits close to the property and Elder Park is just a short walk away. There are convenient shopping and recreational facilities available at Braehead Shopping Centre, Govan Cross Shopping Centre and the shopping outlets on Helen Street. There are convenient local bus routes and Cardonald Train Station is nearby. There are also excellent road links to the Clyde Tunnel, M8 and central belt motorway network and Glasgow city centre. Other nearby landmarks include the Queen Elizabeth University Hospital, Park Villa Community Sports Hub, Bellahouston Park and the Glasgow's Clydeside
Brought to the market in excellent condition this property boasts contemporary decor and modern fixtures & fittings complimenting the traditional character.
Storm doors lead to the tiled entrance vestibule and then through to the reception hall, the fresh decor and high quality flooring making an immediate impression. This hallway provides access to all rooms and there is handy storage space available within a deep cupboard.
The lounge is a most impressive reception room with bay window formation adding additional depth and lending plenty of natural light. The focal point of this room is the feature fire place and the shelved alcove and ceiling rose are further appealing features.
There is a large double bedroom which has window formation looking to the rear and the refurbished wet room is beautifully tiled to ceiling height and fitted with a shower, wc and wash hand basin. A window formation to the side elevation of the building lends light.
To the rear of the property is the spacious open plan dining kitchen which offers another comfortable room to relax and entertain friends and family.
There is ample space for a dining table and sofa with aspects to the side elevation. The kitchen is fitted with a range of units and integrated oven & hob. The fridge, freezer and washing machine sit neatly beneath the worktops and there is a stainless steel sink with mixer tap and draining board. There is a window formation to the side and a door gives direct access to the rear of the property.
The windows of this property are double glazed and there is a gas fired central heating system with Smart Thermostat and modern Worcester boiler.
To the front of the property there is a paved area of garden bordered by railings. A metal ramp has been installed for wheelchair access. To the rear there is a shared garden which has areas of decking and stone chippings bordered by fencing.
Drumoyne Avenue enjoys a cul-de-sac setting within the Linthouse/Govan district lying just south of the River Clyde and to the west of Glasgow city centre. Linthouse Bowling Club sits close to the property and Elder Park is just a short walk away. There are convenient shopping and recreational facilities available at Braehead Shopping Centre, Govan Cross Shopping Centre and the shopping outlets on Helen Street. There are convenient local bus routes and Cardonald Train Station is nearby. There are also excellent road links to the Clyde Tunnel, M8 and central belt motorway network and Glasgow city centre. Other nearby landmarks include the Queen Elizabeth University Hospital, Park Villa Community Sports Hub, Bellahouston Park and the Glasgow's Clydeside
Interested in this property?
Council tax
First listed
Last weekLinthouse, Glasgow G51
Marketed by
PRP Properties - Glasgow 1242 Shettleston Road Glasgow G32 7PGPlacebuzz mortgage repayment calculator
Monthly repayment
The Est. Mortgage is for a 25 years repayment mortgage based on a 10% deposit and a 5.5% annual interest. It is only intended as a guide. Make sure you obtain accurate figures from your lender before committing to any mortgage. Your home may be repossessed if you do not keep up repayments on a mortgage.
Linthouse, Glasgow G51 - Streetview
DISCLAIMER: Property descriptions and related information displayed on this page are marketing materials provided by PRP Properties - Glasgow. Placebuzz does not warrant or accept any responsibility for the accuracy or completeness of the property descriptions or related information provided here and they do not constitute property particulars. Please contact PRP Properties - Glasgow for full details and further information.





